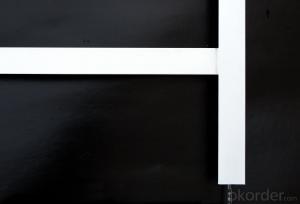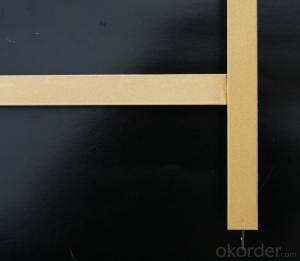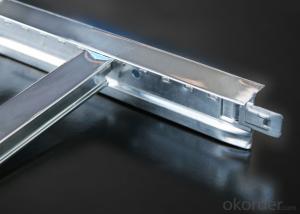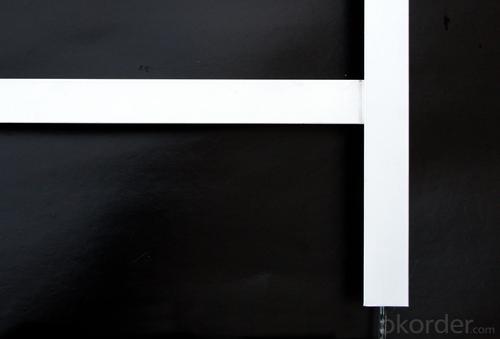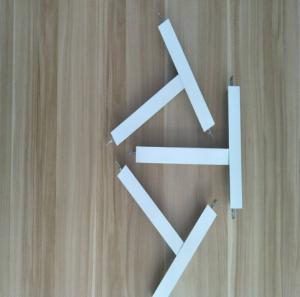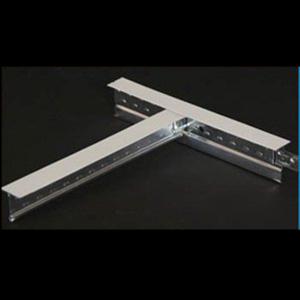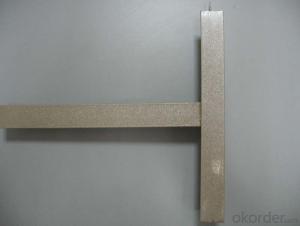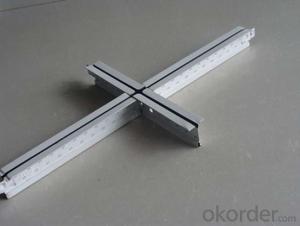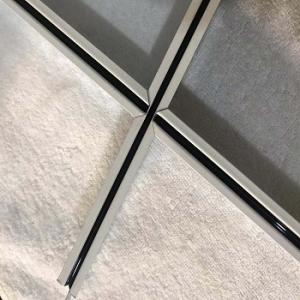Home Depot Drop Ceiling Grid - Ceiling Tee Grid Bar for Interior Decorative Suspended Ceiling
- Loading Port:
- Tianjin
- Payment Terms:
- TT OR LC
- Min Order Qty:
- 2000 pc
- Supply Capability:
- 200000 pc/month
OKorder Service Pledge
OKorder Financial Service
You Might Also Like
Raw material
high-quality hot dipped galvanized steel coil
Surface treatment:Baking Painting
Usage
(1)Ceiling supporting structure for installing ceiling boards.
(2)Ceiling decoration for beauty.
Application
Office, factories, hotels, theaters, external corridor, washroom, bathroom, etc.
Characteristics of ceiling t bar
1) More elegant in style and beauty, easy match to decoration
2) Good strength, high quality
3) Cauterization-resistance, water-resistance
4) Rustproof, fire resistance, stainless, rust resistance & convenient application
5) High Quality Material, Moisture proof, anti-corrosive, non-deforming, fadeless
6) High precision, high symmetry, high close fitting
7) Strong bearing capacity
8) Safe, firm and easy to match with all kinds of mineral fiber board, aluminum ceiling and gypsum board.
9) Surface color can be stable for 10 years by indoor use
10) Durable service life (More than 5 years)
11) Rust resistance, with galvanized level 80g/m2
12) Loading capacity :≥15kgs/m2
FAQ
1. Is OEM available?
Re: Yes, OEM service is available.
2. Are you factory?
Re: Yes. we are the largest factory in China.
3. Can we get sample?
Re: Yes, sample is free for our customer.
4. How many days for production
Re: usually 2 weeks after receiving of downpayment
Pictures
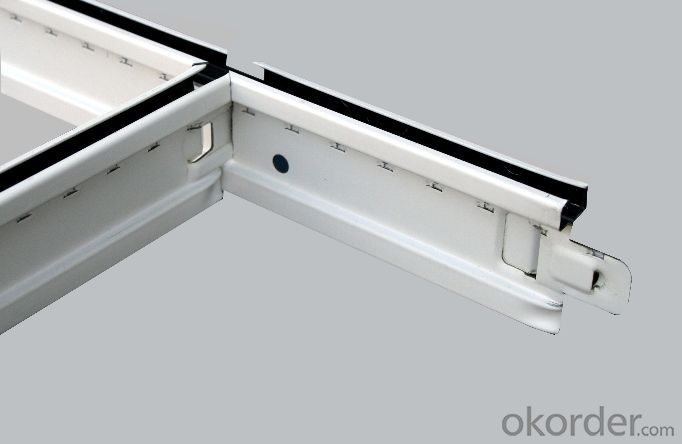
- Q: 100 * 30 * 20 * 0.8 light steel keel refers to what it means
- Cross-section width of 100mm, both sides of the height were 20mm and 30mm, wall thickness 0.8mm
- Q: Describe your system and architecture. How do you COOL your house? My biggest concern is how to cool a home off the grid.
- open the windows and use a fan.
- Q: For example, T-keel ah, triangular keel ah, aluminum keel ah, etc., belong to the paint keel it
- You said the keel is used to do the ceiling, aluminum keel and paint keel is divided by material, aluminum surface oxide film protection, no paint, paint keel is in the ordinary metal keel surface to increase the paint protective layer, Paint keel, in the installation of anti-rust paint and a variety of colors when the finish; and T-keel triangle keel, is the ceiling keel section shape, different from the ceiling type, and some ceiling installation can be seen after the completion of Keel (T-type), and some ceiling installation can not see the keel (triangle).
- Q: Like trying to dig a hole in a lake. Is this done in the industry? I have a client who wants me to replace the fans in their bathrooms with suspended ceilings (2x4 grid and acoustical tile). I intend to cut the doors up an inch above the floor but what keeps the air above the suspended ceiling, above the ceiling? It seems like the air would easier come through the ceiling and/or over the tops of the walls. Then under the door.
- A very, very high percentage of restroom walls either run to the floor or roof above and / or have a drywall ceiling above any suspended ceiling. Otherwise it would be like having a restroom in the center of a low partition open concept office area. The exhaust fans must be ducted through the ceiling above the suspended ceiling and to the outside of the building. The exhaust make up air will come in the room at your door undercut.
- Q: How to distinguish the quality of light steel keel
- (Buckle keel) (between the keel and the buckle between the way) Side buckle keel installation we can look at my BLOG before an article you From the above picture is not difficult to see the keel on the ceiling of the installation effect is played a very important role. This is also a large number of sales staff in the sales process to remind a lot of friends decoration, buy the ceiling when not only look at the quality of gussets, have to look at the quality of the keel.
- Q: Gypsum board ceiling with light steel keel how much material. Roof a total of 90 square feet. In addition to gypsum board, 1 square, how much light steel keel, pay keel, hanging, hanging, the main then, pay, hanging gold and other accessories
- Generally to design drawings construction, it is difficult to say how much, there are many types of keel, the installation method is also a lot of if it is their own decoration, then you can follow the "light steel keel partition, ceiling standard Atlas.pdf" construction
- Q: There is heating the ground, the above to add light steel keel wall how to deal with?
- Plug the door with light steel keel or wood keel seal gypsum board can be, gypsum board interface with a bandage and then paint; light steel keel is easy to cut, open the door is not a problem, load-bearing door frame can be made with steel skeleton, The steel frame and the ground can be welded with angle steel, the angle of the corner with the expansion bolts fixed, steel, in particular, the steel frame and the light steel keel main dragon with wire connection fixed to increase the load-bearing capacity and integrity, Welded attention to rust, and then sealed plate cover, do the door can be trim.
- Q: Ii it 2 names for one thing.
- A normal' ceiling is usually seamless drywall or plaster. A false ceiling is a metal grid system that will hold 2'x2' or 2'x4' tiles that can be raised to access wiring or plumbing.
- Q: Light steel keel use method
- Commonly used wall steel keel specifications are 75mm and 100mm, the length of 3m and 4m; ceiling with 2, the installation of light outlet according to the size of the weight to determine the fixed method, according to the design of the construction. 3, keel
- Q: What are the advantages and disadvantages of wood keel and light steel keel?
- Wood keel: easy to draw, what is the amount of small, complex structure of the special occasions. But the fire is not allowed to use a higher environment;
Send your message to us
Home Depot Drop Ceiling Grid - Ceiling Tee Grid Bar for Interior Decorative Suspended Ceiling
- Loading Port:
- Tianjin
- Payment Terms:
- TT OR LC
- Min Order Qty:
- 2000 pc
- Supply Capability:
- 200000 pc/month
OKorder Service Pledge
OKorder Financial Service
Similar products
Hot products
Hot Searches
Related keywords
