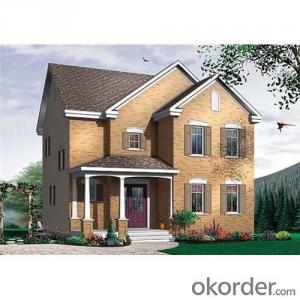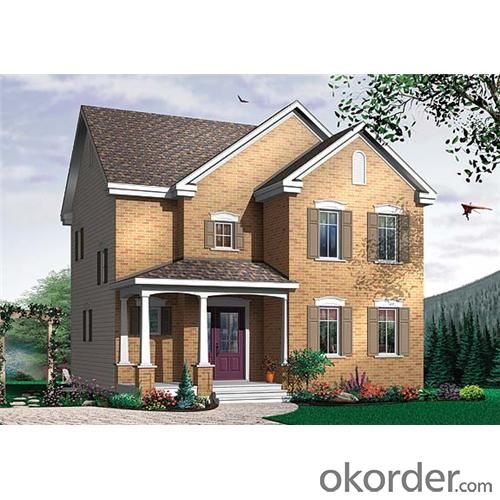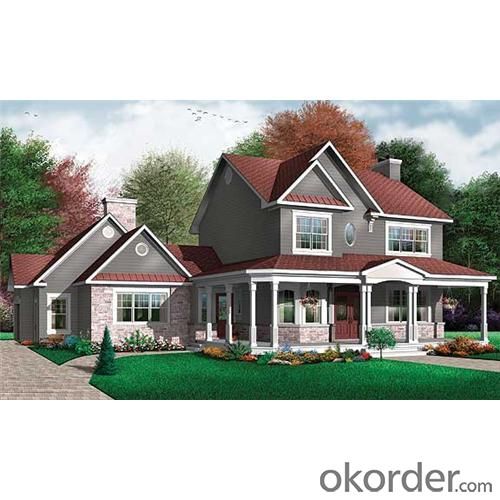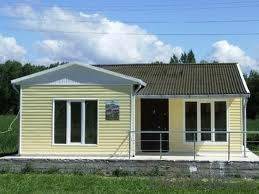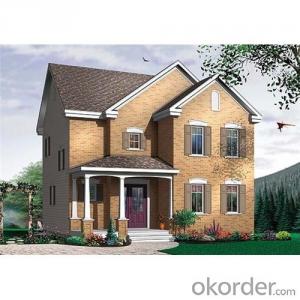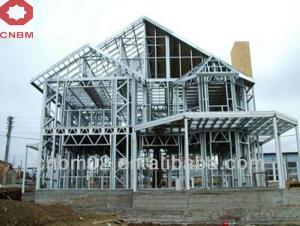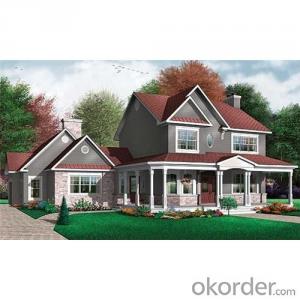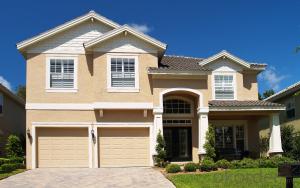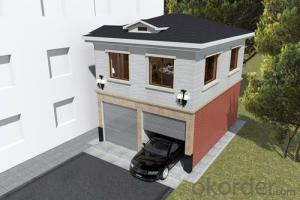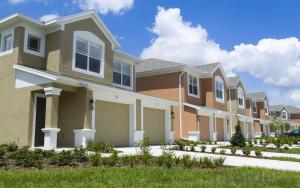light steel structures prefab house for shop
- Loading Port:
- Shanghai
- Payment Terms:
- TT OR LC
- Min Order Qty:
- 2000 m.t.
- Supply Capability:
- 30000 m.t./month
OKorder Service Pledge
OKorder Financial Service
You Might Also Like
Product Description:
light steel structures prefab house for shop
1. Lightweight for easy handling & economical shipping.
Because steel construction components’ weight is about 2/3 less than wood components, the average 200 square meter house requires only about 6 tons of steel for framing components and 20 tons of lumber. The structure applies to residential roofing, where steel profiles weigh much less than slate, composite tile, and wood cedar shake.
2. Strength that only steel can
No other construction material can match steel’s superior strength and durability. In fact, steel’s strength allows homes to be designed with larger open spaces.
3. Precise measurements, perfect angles.
Steel construction components can be precut and pre-measured to exact specifications. On-site adjustments aren’t required. Even standard lengths require only minimal cutting.
4. Resistant to termites and pest.
Steel is simply impervious by termites and other borers causing bugs and pests. Owners can look forward to a lifetime of pest-prevention convenience.
5. Won’t rot, chip, splinter, crack, split or warp. Ever.
Steel framing stays straight and true. And unlike wood, steel holds walls straight without any shifting or twisting. Even steel roof profiles are virtually maintenance-free.
6. Withstands the worst environmental conditions.
Strong and noncombustible, steel provides great protection against the worst conditions including fire, floods, snow buildup, intense sun and high humidity. Steel can even provide protection against hurricanes and earthquakes.
7. Insurance companies love steel.
Because steel is noncombustible and termite-proof, it qualifies for what insurance companies call “superior construction”. So premiums are typically lower.
8. Steel components mean minimal material waste.
Cut-to-length steel framing generates almost no material waste. Steel roofing ,may be applied over existing roofs, eliminating tear off waste for landfill.
9. Installation is fast and simple. Labor costs are minimal.
Steel framing is lightweight and precut to desired lengths while steel roofs can be installed in long lengths. Construction goes quickly and easily. Crews can do more work in less time.
10. Every inch of steel is recyclable.
Unlike wood, which uses up our natural resource of tree, steel is an excellent choice for environmentally sound home construction, All steel construction components, even scraps, are completely recyclable.
11. Cost effective from start to finish.
Compared to traditional construction materials, steel framing and roofing offer significant cost advantages. Material costs are competitive and more consistent. Shipping is more economical. Labor is more cost-effective. Insurance premiums may be lower. And properly installed, energy efficiency is better.
Need more reasons? Please Contact us.
- Q: What is steel structure steel plate?
- The penetration welding spot welding, welding should be prepared before the arc welding test pieces, adjust the welding current. Because the floor plate at the bottom of horizontal and vertical supporting formwork, pouring concrete material should not be too concentrated, the plate vibrator timely allocation of vibration.
- Q: How are steel structures used in mining and mineral processing?
- Steel structures are extensively used in mining and mineral processing due to their exceptional strength and durability. They are employed in various applications such as mine shafts, conveyor systems, processing plants, and storage facilities. These structures provide a reliable framework for supporting heavy equipment, ensuring safety, and facilitating efficient operations in the mining and mineral processing industry.
- Q: How are steel structures designed to resist soil movement and settlement?
- Steel structures are designed to resist soil movement and settlement by incorporating deep foundations, such as driven piles or drilled shafts, that transfer the load of the structure to a more stable soil layer or rock. Additionally, the structural design includes adequate stiffness and flexibility to accommodate any potential soil movement and settlement without compromising the integrity and stability of the steel structure.
- Q: How are steel structures used in public infrastructure projects?
- Steel structures are widely used in public infrastructure projects due to their strength, durability, and versatility. From bridges and tunnels to stadiums and airports, steel plays a crucial role in supporting and enhancing the functionality of these structures. One of the most prominent applications of steel structures in public infrastructure is in the construction of bridges. Steel is used to create the bridge's superstructure, including beams, girders, and trusses, which provide the necessary strength to support heavy loads and span long distances. The high strength-to-weight ratio of steel allows for the creation of lightweight yet robust bridge designs that can withstand the forces of nature, such as strong winds and earthquakes. Additionally, steel bridges are often prefabricated, allowing for faster and more efficient construction. Steel structures also find extensive use in the construction of tunnels. Steel reinforcement is utilized within the concrete walls to increase their strength and prevent cracking or collapse. Furthermore, steel is employed in the creation of tunnel support systems, such as steel ribs and arches, which provide additional stability and prevent deformation under high pressure. By incorporating steel into tunnel designs, safety and longevity are enhanced, ensuring the uninterrupted flow of traffic and the protection of infrastructure. In addition to bridges and tunnels, steel structures are employed in various other public infrastructure projects, such as stadiums, airports, and railway stations. Steel is utilized for the framework of these structures, providing the necessary support for roofs, walls, and other elements. This allows for the creation of large, open spaces with minimal obstructions, making these facilities more functional and visually appealing. Moreover, steel structures can be easily modified or expanded upon, accommodating future changes in infrastructure requirements. Furthermore, steel structures offer numerous benefits in terms of sustainability and cost-effectiveness. Steel is a highly recyclable material, reducing the demand for new resources and minimizing environmental impact. Additionally, the durability of steel structures ensures a longer lifespan compared to other construction materials, resulting in reduced maintenance and replacement costs over time. In conclusion, steel structures play a vital role in public infrastructure projects by providing strength, durability, and versatility. Their application in bridges, tunnels, stadiums, airports, and various other facilities enhances safety, functionality, and aesthetic appeal. Moreover, the sustainability and cost-effectiveness of steel make it an ideal choice for creating long-lasting and efficient public infrastructure.
- Q: What are the different types of steel floor systems used in building structures?
- Building structures utilize various types of steel floor systems, each possessing unique characteristics and advantages. 1. Incorporating both steel beams and a concrete slab, the composite beam and slab system forms a composite floor system. The steel beams serve as primary structural support, while the concrete slab functions as the floor surface. This system offers exceptional strength and rigidity, rendering it suitable for large span applications like commercial buildings. 2. The open web steel joist system comprises lightweight steel joists constructed from steel bars or rods. These joists are positioned parallel to one another and bear the load of the floor and roof. Due to their versatility, ease of installation, and cost-effectiveness, open web steel joists find frequent use in industrial and commercial buildings. 3. The steel decking system, also known as metal decking, involves placing steel sheets atop steel or concrete beams. During construction, the steel sheets act as formwork and subsequently provide a sturdy foundation for the final floor surface. This system commonly finds application in high-rise buildings, offering outstanding fire resistance, durability, and rapid construction. 4. The flat slab system eliminates the need for beams by directly supporting flat slabs of reinforced concrete on steel columns or walls. Steel reinforcement is embedded within the slab to enhance its strength. This system proves suitable for structures with heavy loads and necessitates fewer columns, thereby enabling greater flexibility in architectural design. 5. Similar to the composite beam and slab system, the composite slab system combines steel beams with a concrete slab. However, in this system, the steel beams are embedded within the concrete slab, generating a monolithic structure. The composite slab system excels in load-carrying capacity and fire resistance, making it ideal for multi-story buildings. Architects and engineers meticulously evaluate factors such as span requirements, load capacity, construction speed, fire resistance, and architectural flexibility to select the optimal steel floor system for a particular building structure.
- Q: How are steel structures designed to accommodate plumbing and piping systems?
- Steel structures are designed with specific provisions to accommodate plumbing and piping systems. This involves careful planning and coordination during the design phase to ensure sufficient space, load-bearing capacity, and structural integrity for the installation of pipes, fixtures, and equipment. The design may include dedicated spaces, such as chases and service shafts, where pipes can be routed and concealed within the structure. Additionally, structural members are often designed with openings or sleeves to allow the passage of pipes, while maintaining the overall strength and stability of the steel structure.
- Q: What are the advantages of using pre-fabricated steel structures?
- There are several advantages of using pre-fabricated steel structures. Firstly, they offer a high level of durability and strength, as steel is known for its robustness and resistance to weather conditions. Secondly, pre-fabricated steel structures can be quickly and easily assembled, reducing construction time and costs. Additionally, these structures can be easily modified or expanded in the future, allowing for flexibility and adaptability. Moreover, steel is a sustainable and recyclable material, making pre-fabricated steel structures an environmentally friendly choice. Lastly, these structures provide excellent fire resistance, making them safer than some other construction materials.
- Q: How are steel structures designed to be flexible and adaptable?
- Steel structures are designed to be flexible and adaptable through a combination of careful material selection, engineering techniques, and design principles. Firstly, the use of steel as a construction material provides inherent flexibility due to its high strength-to-weight ratio and ductility. This allows for the creation of slender and lightweight structures that can withstand various loads and stresses. Additionally, steel structures can be designed with modular components, allowing for easy modification, expansion, or reconfiguration as needed. The use of bolted connections instead of welded ones further enhances adaptability by facilitating easier disassembly and reassembly. Overall, the design of steel structures emphasizes flexibility and adaptability to accommodate future changes or requirements effectively.
- Q: What are the design considerations for steel manufacturing plants?
- When designing steel manufacturing plants, there are several important considerations that need to be taken into account. These considerations include: 1. Site Selection: The location of the plant is crucial and should be chosen based on factors such as proximity to raw materials, availability of utilities and transportation infrastructure, and potential environmental impacts. 2. Layout and Flow: The layout of the plant should be carefully planned to ensure efficient material flow and minimize movement of workers and equipment. The arrangement of production lines, storage areas, and support services should be optimized for smooth operations. 3. Equipment Selection: The selection of equipment plays a vital role in steel manufacturing plants. The chosen equipment should be capable of handling the required production capacity, be efficient in terms of energy consumption, and comply with safety and environmental regulations. 4. Safety and Environmental Considerations: Safety is of utmost importance in steel manufacturing plants due to the presence of heavy machinery and high temperatures. Adequate safety measures should be implemented to protect workers from potential hazards. Additionally, environmental considerations, such as air and water pollution control systems, should be incorporated to minimize the impact on the surrounding environment. 5. Energy Efficiency: Steel manufacturing is an energy-intensive process. Therefore, it is essential to consider energy-efficient technologies and practices to reduce energy consumption and minimize greenhouse gas emissions. This can include the use of energy-efficient equipment, waste heat recovery systems, and energy management strategies. 6. Maintenance and Accessibility: The design of the plant should take into account ease of maintenance and accessibility for workers. Sufficient space should be provided for regular maintenance activities and easy access to equipment for repairs or replacements. 7. Scalability and Flexibility: Steel manufacturing plants should be designed with future expansion and changes in mind. The layout and infrastructure should allow for easy scalability and flexibility to accommodate changes in production capacity, product types, or technology upgrades. 8. Regulatory Compliance: Steel manufacturing plants must comply with various regulations and standards related to safety, environmental impact, emissions, and labor practices. The design should incorporate these regulations and ensure that the plant operates within legal boundaries. By considering these design considerations, steel manufacturing plants can be efficiently and safely designed, ensuring optimal production capacity, minimal environmental impact, and compliance with regulations.
- Q: What is the lifespan of steel structures compared to other construction materials?
- Steel structures have a significantly longer lifespan compared to many other construction materials. Steel is known for its high strength and durability, making it capable of withstanding extreme conditions and resisting various types of wear and tear. When properly designed, fabricated, and maintained, steel structures can last for several decades or even centuries. Compared to materials like wood or concrete, steel structures are less prone to rotting, warping, or cracking. This inherent resistance to environmental factors allows steel buildings to maintain their structural integrity over time. Additionally, steel is not susceptible to pests, such as termites, that can cause significant damage to wooden structures. Furthermore, steel is a highly recyclable material, which adds to its sustainability and lifespan. At the end of a steel structure's useful life, it can be easily dismantled and its components can be recycled or reused in new construction projects. This not only reduces waste but also extends the lifespan of the steel material itself. It is important to note that the lifespan of a steel structure heavily depends on factors such as design, quality of fabrication, maintenance, and exposure to environmental conditions. Regular inspections, maintenance, and prompt repairs can significantly prolong the lifespan of steel structures. In summary, steel structures have a longer lifespan compared to many other construction materials due to their high strength, durability, resistance to environmental factors, and recyclability. With proper design, fabrication, and maintenance, steel structures can endure for several decades or even centuries, making them an excellent choice for long-lasting and sustainable construction projects.
Send your message to us
light steel structures prefab house for shop
- Loading Port:
- Shanghai
- Payment Terms:
- TT OR LC
- Min Order Qty:
- 2000 m.t.
- Supply Capability:
- 30000 m.t./month
OKorder Service Pledge
OKorder Financial Service
Similar products
Hot products
Hot Searches
Related keywords
