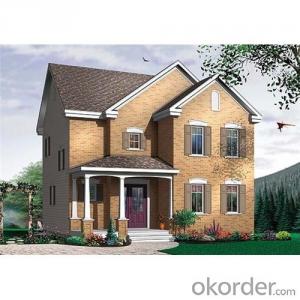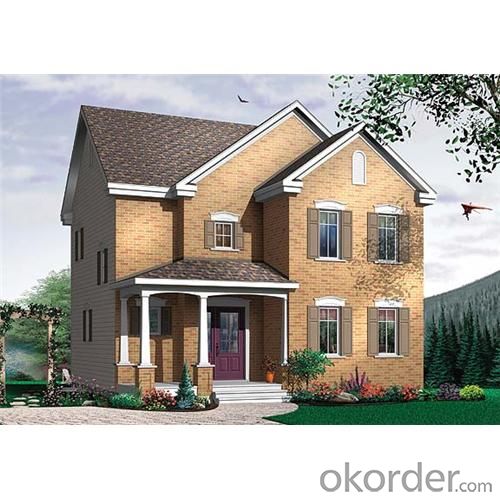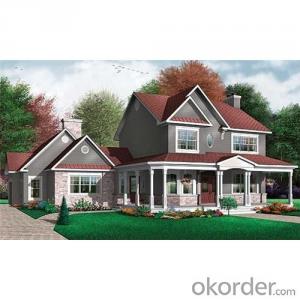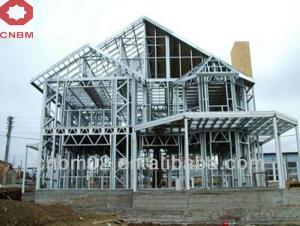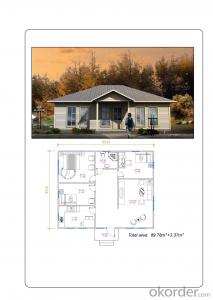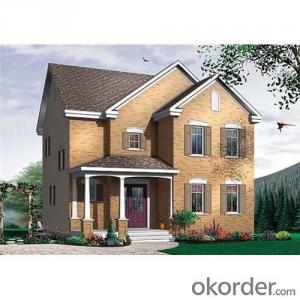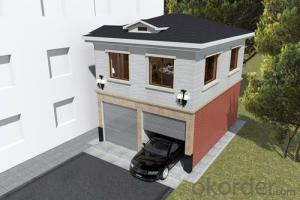light steel structures prefab house for shop
- Loading Port:
- China Main Port
- Payment Terms:
- TT OR LC
- Min Order Qty:
- -
- Supply Capability:
- -
OKorder Service Pledge
OKorder Financial Service
You Might Also Like
light steel structures prefab house for shop
1. Lightweight for easy handling & economical shipping.
Because steel construction components’ weight is about 2/3 less than wood components, the average 200 square meter house requires only about 6 tons of steel for framing components and 20 tons of lumber. The structure applies to residential roofing, where steel profiles weigh much less than slate, composite tile, and wood cedar shake.
2. Strength that only steel can
No other construction material can match steel’s superior strength and durability. In fact, steel’s strength allows homes to be designed with larger open spaces.
3. Precise measurements, perfect angles.
Steel construction components can be precut and pre-measured to exact specifications. On-site adjustments aren’t required. Even standard lengths require only minimal cutting.
4. Resistant to termites and pest.
Steel is simply impervious by termites and other borers causing bugs and pests. Owners can look forward to a lifetime of pest-prevention convenience.
5. Won’t rot, chip, splinter, crack, split or warp. Ever.
Steel framing stays straight and true. And unlike wood, steel holds walls straight without any shifting or twisting. Even steel roof profiles are virtually maintenance-free.
6. Withstands the worst environmental conditions.
Strong and noncombustible, steel provides great protection against the worst conditions including fire, floods, snow buildup, intense sun and high humidity. Steel can even provide protection against hurricanes and earthquakes.
7. Insurance companies love steel.
Because steel is noncombustible and termite-proof, it qualifies for what insurance companies call “superior construction”. So premiums are typically lower.
8. Steel components mean minimal material waste.
Cut-to-length steel framing generates almost no material waste. Steel roofing ,may be applied over existing roofs, eliminating tear off waste for landfill.
9. Installation is fast and simple. Labor costs are minimal.
Steel framing is lightweight and precut to desired lengths while steel roofs can be installed in long lengths. Construction goes quickly and easily. Crews can do more work in less time.
10. Every inch of steel is recyclable.
Unlike wood, which uses up our natural resource of tree, steel is an excellent choice for environmentally sound home construction, All steel construction components, even scraps, are completely recyclable.
11. Cost effective from start to finish.
Compared to traditional construction materials, steel framing and roofing offer significant cost advantages. Material costs are competitive and more consistent. Shipping is more economical. Labor is more cost-effective. Insurance premiums may be lower. And properly installed, energy efficiency is better.
Need more reasons? Please Contact us.
- Q: Can container houses be insulated for extreme temperatures?
- Yes, container houses can be insulated for extreme temperatures. Various insulation materials such as foam, fiberglass, or spray foam can be applied to the walls, floors, and ceilings of container houses to provide effective thermal insulation. Additionally, double-glazed windows and proper sealing techniques can further enhance the insulation and prevent heat transfer. With proper insulation measures, container houses can be made habitable and comfortable even in areas with extremely hot or cold temperatures.
- Q: Are container houses more affordable than traditional houses?
- Yes, container houses are generally more affordable than traditional houses. This is because containers are readily available, relatively inexpensive to purchase, and require less labor and time to construct compared to traditional housing materials. Additionally, container houses are highly versatile, allowing for cost-effective customization and potential savings on energy consumption.
- Q: Are container houses suitable for artist studios or creative spaces?
- Yes, container houses can be suitable for artist studios or creative spaces. They offer a unique and cost-effective solution for artists looking for their own dedicated workspace. Container houses can be easily customized and converted into functional studios with ample natural light, ventilation, and insulation. They also provide a versatile and portable option, allowing artists to relocate their studios if needed. Additionally, the industrial aesthetic of container houses often appeals to artists and can inspire creativity.
- Q: Can container houses be built with a contemporary design?
- Absolutely, container houses can be constructed with a contemporary aesthetic. The utilization of shipping containers as a construction material has become increasingly popular in recent years due to their affordability, sustainability, and versatility. By employing the appropriate design and architectural expertise, container houses can be transformed into fashionable and modern homes. Contemporary design is characterized by its sleek and minimalist appearance, clean lines, and incorporation of modern materials. These principles can be easily implemented in container houses. Architects and designers have the ability to integrate large windows and glass doors, creating an open and airy ambiance that maximizes natural light and blurs the distinction between indoor and outdoor spaces. Furthermore, container houses can be customized with a variety of exterior finishes and materials in order to achieve a contemporary look. This can involve cladding the containers with materials like wood, metal, or fiber cement panels, resulting in a more refined and sophisticated appearance. When it comes to interior design, container houses can also embrace contemporary elements. Open floor plans, minimalistic furnishings, and a neutral color palette can be employed to establish a clean and uncluttered living space. Modern fixtures, appliances, and lighting can be integrated to enhance the contemporary atmosphere. Container houses provide an exceptional opportunity for creativity and innovation in contemporary design. They can be stacked, joined together, or cantilevered to create captivating architectural forms and shapes. With the appropriate design approach, container houses can seamlessly blend with their surroundings and become a visually striking addition to any neighborhood. In conclusion, container houses can certainly be constructed with a contemporary design. The combination of the versatility of shipping containers and the principles of contemporary design can result in unique and stylish living spaces that are both sustainable and affordable.
- Q: Can container houses be designed with renewable energy systems?
- Definitely, renewable energy systems can, indeed, be incorporated into container houses. The compact and modular nature of container homes makes them particularly suitable for integrating renewable energy systems. There are various renewable energy options that can be integrated into container homes. Solar power is a popular choice, where solar panels can be installed on the container's roof to capture the sun's energy and convert it into electricity. This electricity can then be used to power the lights, appliances, and other electrical systems inside the container house. Another option is wind power. By installing wind turbines near the container house, electricity can be generated from the wind. This is especially advantageous in areas with high wind speeds. The generated electricity can be stored in batteries or connected to the grid for use in the container house. Furthermore, container houses can also take advantage of other forms of renewable energy, like geothermal energy or hydropower, depending on the geographical location and available resources. It is important to note that careful planning and consideration are required for the design and implementation of renewable energy systems in container houses. Factors such as energy demand, location, climate, and budget must be taken into account to ensure the most efficient and effective use of renewable energy. In conclusion, renewable energy systems can definitely be incorporated into container houses. By harnessing solar power, wind power, geothermal energy, or hydropower, container homes can become more sustainable and environmentally friendly. This will reduce reliance on non-renewable energy sources and minimize their carbon footprint.
- Q: Can container houses be designed with a wheelchair lift?
- Yes, container houses can definitely be designed with a wheelchair lift. In fact, the modular and customizable nature of container houses makes them highly adaptable to different accessibility needs. A wheelchair lift can be incorporated into the design of a container house to provide accessibility to individuals with mobility challenges. These lifts can be installed either externally or internally, depending on the specific requirements and preferences of the homeowner. By considering the dimensions and weight capacity of the wheelchair lift during the design phase, container houses can be made fully accessible and inclusive for people using wheelchairs.
- Q: Are container houses suitable for remote educational facilities?
- Yes, container houses can be suitable for remote educational facilities. Container houses have been gaining popularity in recent years due to their versatility, affordability, and ease of transportation. These features make them ideal for remote locations where traditional construction may be challenging or expensive. Container houses can be easily transported to remote areas, allowing for the establishment of educational facilities in areas that are otherwise difficult to access. This is particularly beneficial for communities in remote regions where there may be limited infrastructure or resources for education. Additionally, container houses can be customized and modified to meet specific requirements for educational facilities. They can be designed to accommodate classrooms, libraries, laboratories, and other necessary spaces. With proper insulation, electricity, and ventilation systems, container houses can provide a comfortable learning environment. Furthermore, container houses are cost-effective compared to traditional building methods. This affordability allows for more resources to be allocated towards educational materials, technology, and staff, enhancing the overall learning experience. Container houses also have the advantage of being eco-friendly. They are often made from recycled materials and repurposed shipping containers, reducing waste and minimizing the environmental impact. This aligns well with the increasing focus on sustainability in educational institutions. In conclusion, container houses are a suitable option for remote educational facilities. Their portability, customization potential, affordability, and eco-friendliness make them an attractive choice for establishing educational infrastructure in remote areas.
- Q: Are container houses suitable for music studios?
- Yes, container houses can be suitable for music studios. Container houses have become popular due to their versatility and cost-effectiveness. They can be easily modified and customized to meet specific needs, making them ideal for various uses, including music studios. Container houses provide a sturdy and soundproof environment, which is essential for a music studio. The steel walls of containers offer excellent insulation against external noise, ensuring that sound from the studio doesn't disturb the surrounding area and vice versa. Additionally, containers can be easily equipped with proper insulation materials, such as acoustic foam panels or soundproof glass, to further enhance the sound quality within the studio. This allows musicians and producers to create and record music without any unwanted external noises or disturbances. Furthermore, container houses can be easily expanded or combined to create larger studio spaces, accommodating multiple recording rooms, control rooms, and even lounges or waiting areas. This flexibility allows for future growth and the ability to adapt to changing needs. Container houses are also cost-effective compared to traditional construction methods. They are readily available, and their modular nature simplifies the construction process, reducing both time and expenses. This affordability allows musicians and artists with limited budgets to have their own professional space for music production and recording. Overall, container houses provide a practical and efficient solution for music studios. They offer soundproofing, flexibility, and cost-effectiveness, making them a suitable choice for musicians, producers, and anyone looking to create a professional music environment.
- Q: Are container houses environmentally friendly?
- Yes, container houses can be considered environmentally friendly. They are often made from repurposed shipping containers, thereby reducing waste. Additionally, their construction process typically requires fewer materials and energy compared to traditional houses. Container houses can also incorporate eco-friendly features such as solar panels, rainwater harvesting systems, and energy-efficient insulation, making them more sustainable in terms of energy consumption.
- Q: Are container houses suitable for areas with limited space for construction?
- Container houses are well-suited for areas with restricted construction space. These dwellings are constructed using shipping containers, which are small and can be easily stacked or arranged side by side to optimize limited space. Their modular design allows for flexible configurations, making them perfect for areas with irregular or small plots of land. Additionally, container houses offer the advantage of easy transportability. They can be pre-fabricated off-site and then transported to the desired location, reducing the need for extensive on-site construction and minimizing disruption to the surrounding area. This makes them an excellent choice for areas where traditional construction methods may be impractical or costly. Furthermore, container houses can be designed to be space-efficient and functional. With proper planning and design, these houses can incorporate all the necessary amenities and features typically found in traditional houses, such as bedrooms, bathrooms, kitchens, and living spaces. They can also be customized to meet specific needs and preferences, ensuring that limited space is fully utilized. To summarize, container houses are a highly suitable solution for areas with restricted construction space. Their small size, modular design, and transportability make them an excellent option for maximizing limited space while still providing comfortable and functional living spaces.
Send your message to us
light steel structures prefab house for shop
- Loading Port:
- China Main Port
- Payment Terms:
- TT OR LC
- Min Order Qty:
- -
- Supply Capability:
- -
OKorder Service Pledge
OKorder Financial Service
Similar products
Hot products
Hot Searches
Related keywords
