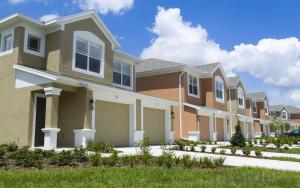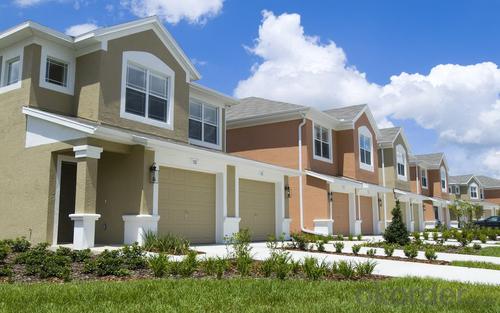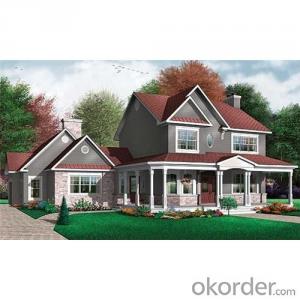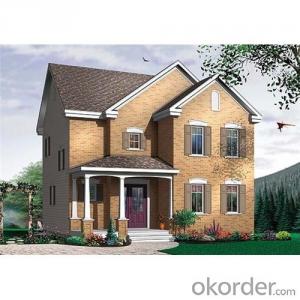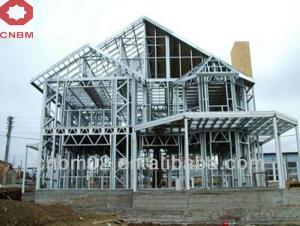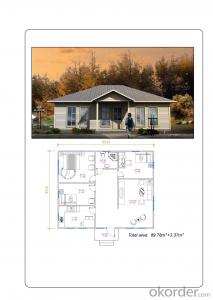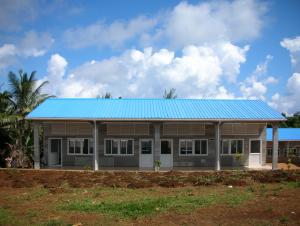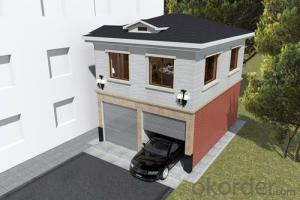light steel structures prefab house for plant
- Loading Port:
- China Main Port
- Payment Terms:
- TT OR LC
- Min Order Qty:
- -
- Supply Capability:
- -
OKorder Service Pledge
OKorder Financial Service
You Might Also Like
light steel structures prefab house for plant
1. Lightweight for easy handling & economical shipping.
Because steel construction components’ weight is about 2/3 less than wood components, the average 200 square meter house requires only about 6 tons of steel for framing components and 20 tons of lumber. The structure applies to residential roofing, where steel profiles weigh much less than slate, composite tile, and wood cedar shake.
2. Strength that only steel can
No other construction material can match steel’s superior strength and durability. In fact, steel’s strength allows homes to be designed with larger open spaces.
3. Precise measurements, perfect angles.
Steel construction components can be precut and pre-measured to exact specifications. On-site adjustments aren’t required. Even standard lengths require only minimal cutting.
4. Resistant to termites and pest.
Steel is simply impervious by termites and other borers causing bugs and pests. Owners can look forward to a lifetime of pest-prevention convenience.
5. Won’t rot, chip, splinter, crack, split or warp. Ever.
Steel framing stays straight and true. And unlike wood, steel holds walls straight without any shifting or twisting. Even steel roof profiles are virtually maintenance-free.
6. Withstands the worst environmental conditions.
Strong and noncombustible, steel provides great protection against the worst conditions including fire, floods, snow buildup, intense sun and high humidity. Steel can even provide protection against hurricanes and earthquakes.
7. Insurance companies love steel.
Because steel is noncombustible and termite-proof, it qualifies for what insurance companies call “superior construction”. So premiums are typically lower.
8. Steel components mean minimal material waste.
Cut-to-length steel framing generates almost no material waste. Steel roofing ,may be applied over existing roofs, eliminating tear off waste for landfill.
9. Installation is fast and simple. Labor costs are minimal.
Steel framing is lightweight and precut to desired lengths while steel roofs can be installed in long lengths. Construction goes quickly and easily. Crews can do more work in less time.
10. Every inch of steel is recyclable.
Unlike wood, which uses up our natural resource of tree, steel is an excellent choice for environmentally sound home construction, All steel construction components, even scraps, are completely recyclable.
11. Cost effective from start to finish.
Compared to traditional construction materials, steel framing and roofing offer significant cost advantages. Material costs are competitive and more consistent. Shipping is more economical. Labor is more cost-effective. Insurance premiums may be lower. And properly installed, energy efficiency is better.
Need more reasons? Please Contact us.
- Q: Can container houses be easily moved?
- Indeed, container houses possess the remarkable feature of effortless relocation. A fundamental benefit of these dwellings lies in their exceptional mobility. They are ingeniously crafted to be seamlessly transported by trucks, cranes, or ships. Containers are meticulously constructed to withstand substantial loads and are crafted from resilient materials, rendering them ideal for transportation purposes. Furthermore, container houses are ingeniously designed with standardized dimensions, facilitating convenient stacking and transportation. With meticulous preparation and adept organizational management, container houses can be effortlessly transported to diverse destinations.
- Q: How long does it take to build a container house?
- The duration of building a container house can vary due to a variety of factors. On average, it takes approximately 2 to 4 months to complete a container house. However, this timeframe can be influenced by factors such as the size and complexity of the design, the availability of labor and materials, the weather conditions, and the desired level of customization. If you choose a simple and uncomplicated design, the construction process can be completed relatively quickly. This involves preparing the site, laying the foundation, modifying and assembling the shipping containers, and adding essential utilities and finishes. In such cases, the construction can be finished within the shorter end of the 2 to 4-month timeframe. However, if you have a more intricate design in mind or require extensive customization, it may take longer to complete the construction. This could involve additional structural modifications, insulation, plumbing, electrical work, and interior finishes. The more complex the design and the more customized features you incorporate, the longer the construction process may take. Moreover, external factors such as obtaining necessary permits, inspections, and the availability of skilled labor and materials can also impact the overall timeline. Inclement weather conditions, such as heavy rain or extreme cold, can also cause delays in construction. Ultimately, it is essential to consider your specific requirements, budget, and timeline when undertaking a container house project. Seeking advice from professionals and experienced contractors will provide a more accurate estimate of the time required to build a container house based on your individual circumstances.
- Q: What is the difference between the foam sandwich panel and the rock wool sandwich board, what is the board house and what are the two kinds of prices?
- as the rock wool sandwich panels do not understand, do not judge, I hope to help you
- Q: Can container houses be designed with a rustic feel?
- Certainly! Container houses have the potential to embody a rustic vibe. There are numerous approaches to achieve this aesthetic while utilizing shipping containers as the primary construction material. To begin, the external appearance of the container house can be altered to evoke a rustic feel. One option is to attach wooden cladding or siding to the exterior walls, which can then be stained or painted in earthy hues such as brown or beige. Furthermore, the containers can be deliberately aged or distressed, giving them a weathered appearance akin to old barn wood or rustic cabins. Moreover, the interior design can also contribute to the rustic ambiance of a container house. By incorporating exposed beams, reclaimed wood flooring, and stone accents, one can enhance the desired aesthetic. Vintage or antique furniture, such as distressed leather sofas or wooden tables, can also elevate the rustic atmosphere. In terms of decoration, utilizing natural materials like jute, burlap, or linen for curtains, cushions, and rugs can further enhance the rustic theme. Additionally, incorporating elements of nature, such as potted plants, dried flowers, or rustic artwork, can aid in creating a rustic ambiance. In conclusion, by thoughtfully considering materials, finishes, and decorative elements, container houses can be designed to exude a rustic feel, resulting in a distinctive and delightful living space.
- Q: Are container houses suitable for recreational or vacation rentals?
- Recreational or vacation rentals can indeed find suitability in container houses. These one-of-a-kind structures offer a variety of advantages that make them an appealing choice for this purpose. Firstly, container houses possess a high level of versatility and can easily be tailored to create comfortable and stylish living spaces. It is possible to incorporate all necessary amenities and features, including bedrooms, bathrooms, kitchens, and living areas, to ensure a pleasant vacation experience. Secondly, container houses often prove to be more cost-effective when compared to traditional vacation rentals. Using repurposed shipping containers can substantially reduce construction costs, making it a more affordable option for those interested in investing in vacation rentals. Furthermore, container houses can be built relatively quickly, saving time on construction and resulting in lower labor costs. Moreover, container houses boast environmental friendliness. By repurposing shipping containers, we contribute to recycling and waste reduction. Additionally, it is possible to design some container houses to be energy-efficient by incorporating features like solar panels, rainwater harvesting systems, and efficient insulation. Container houses also offer a unique and memorable experience for vacationers. The modern and minimalist design of these houses often appeals to those in search of an alternative and unconventional vacation accommodation. Furthermore, container houses can be easily transported to different locations, providing the opportunity to offer vacation rentals in various desirable destinations. However, it is crucial to consider certain factors before investing in container houses for vacation rentals. The location must be chosen carefully, taking into account factors such as accessibility, local regulations, and the target market. Additionally, proper insulation and ventilation should be ensured to provide a comfortable living environment, especially in extreme weather conditions. In conclusion, container houses can be a suitable and appealing option for recreational or vacation rentals. Their versatility, cost-effectiveness, environmental friendliness, and unique design make them an attractive choice for individuals or businesses interested in investing in the vacation rental market.
- Q: Are container houses suitable for cold climates?
- Yes, container houses can be suitable for cold climates. With proper insulation and heating systems, container houses can effectively maintain warmth and provide comfortable living conditions even in cold weather. Additionally, container houses can be designed to withstand harsh weather conditions, making them a viable option for cold climates.
- Q: How do container houses compare to traditional houses in terms of construction time?
- Container houses tend to have a shorter construction time compared to traditional houses. Since container homes are built using pre-fabricated shipping containers, the assembly and construction process is typically faster. Traditional houses, on the other hand, involve more complex and time-consuming construction methods, resulting in a longer construction timeline.
- Q: What is a simple container?
- Such container rooms are common in construction sites as workers' dormitories,
- Q: What are the disadvantages of the container house?
- the price you have considered no 2, there are two kinds of housing box, one is the side of the foam board sandwich board
- Q: Can container houses be insulated?
- Certainly! Container houses can indeed be insulated. Insulation plays a vital role in the construction of container houses. Due to their metallic composition, shipping containers have a tendency to transfer heat and cold, resulting in an uncomfortable interior temperature. Nevertheless, incorporating insulation into the walls, roof, and floor of a container house can significantly enhance its thermal performance. Multiple insulation options are at one's disposal, ranging from foam and fiberglass to natural materials like straw bales. Moreover, insulation aids in reducing energy consumption for heating or cooling, thus rendering container houses more energy-efficient and economically advantageous in the long term.
Send your message to us
light steel structures prefab house for plant
- Loading Port:
- China Main Port
- Payment Terms:
- TT OR LC
- Min Order Qty:
- -
- Supply Capability:
- -
OKorder Service Pledge
OKorder Financial Service
Similar products
Hot products
Hot Searches
Related keywords
