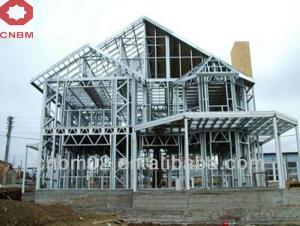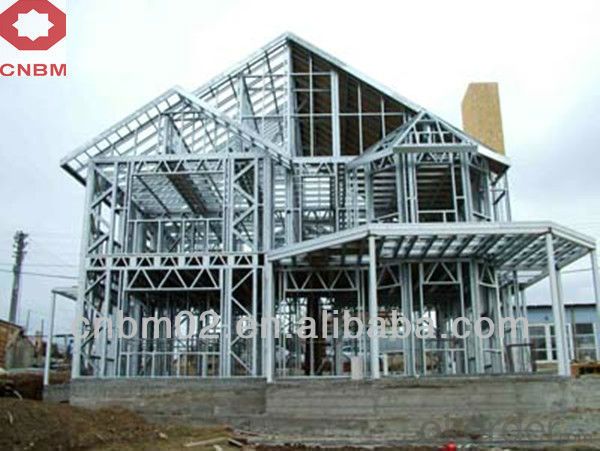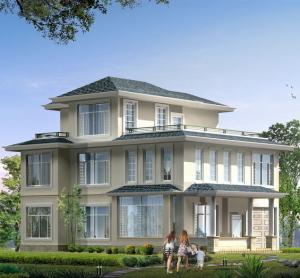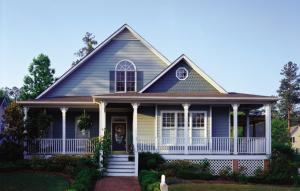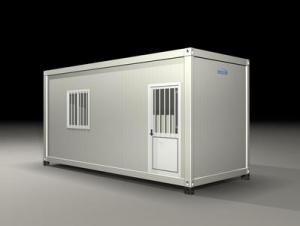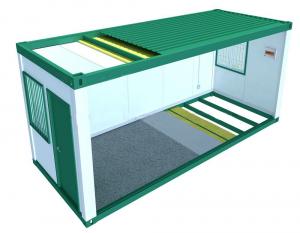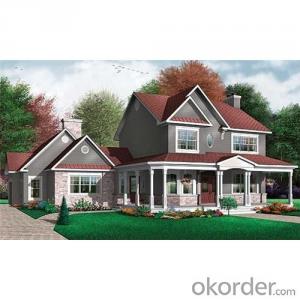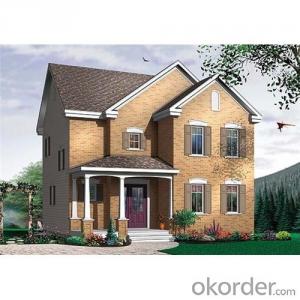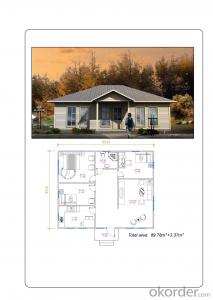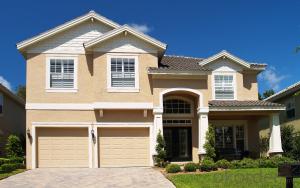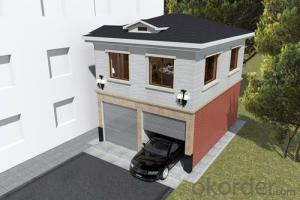light steel structure prefab houses
- Loading Port:
- China Main Port
- Payment Terms:
- TT OR LC
- Min Order Qty:
- -
- Supply Capability:
- -
OKorder Service Pledge
OKorder Financial Service
You Might Also Like
EPC project , EPC work, EPC developer (Engineer, Procure, Construct)
light steel structure prefab house
The overview:
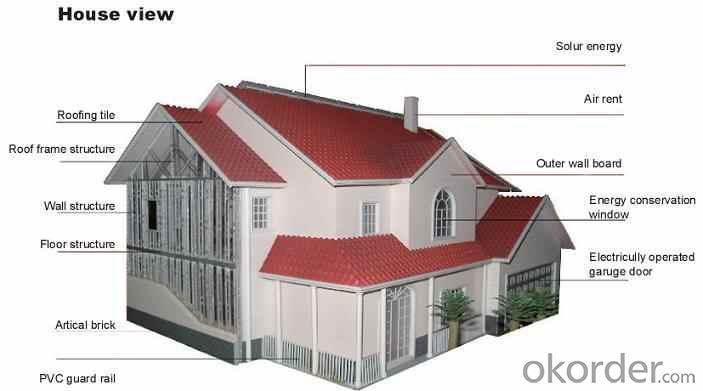
OVERVIEW OF THE LAYERED STRUCTURE OF THE HOUSE
Structures built with the steelvilla websteel system have the strength and load capcity to stand up to hurricanes and earthquakes, yet it can be clad in an array of standard materials, giving the structure the look of traditional exterior finishes.
The steel villa building system offers advantages over traditional construction methods in strength, weight, erection time and cost. The steelvilla system utilized patented steel sections to obtain one of the highest load-capacity-to-weight ratios available, while keeping cossts as a fraction of traditional construction cost. The system can be utilized to frame residential or commercial buildings up to 6 stories.
1. The wall layered structure:
The exterior decoration panel can be cement fiber
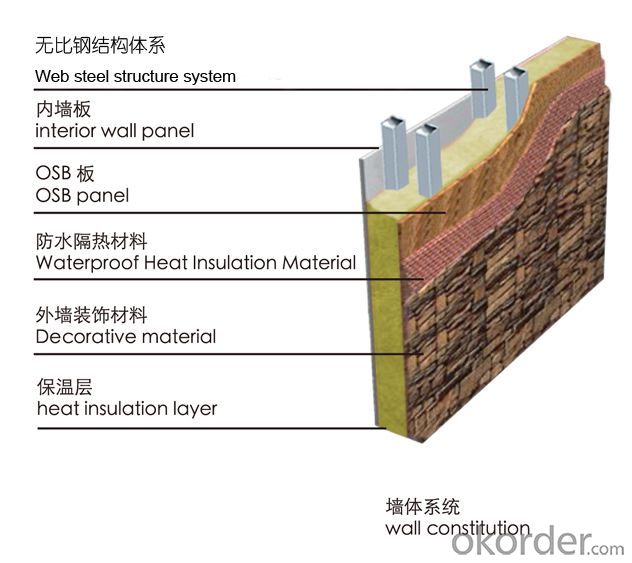 decorative panel with painting or can be cement finishing with painting.
decorative panel with painting or can be cement finishing with painting.The insulation materials are glass wool and XPS panel, the glass wool is inside of the structure and the XPS is under the exterior finishing.
The structural board is OSB panel or cement fiber panel as dampproof choice.
Inner side of the wall is finished with structural panel(optional) and cypsum board. Then painting work.
2. The roofing structure:
The structure of the truss are ready-made in the factory piece by piece. All the connection are ready.

The structural panel can be OSB panel or cement fiber board as supports of the roofing layers.
The waterproof layer is composited by the liquid and rolls.
Roofing tiles can be PVC, asphalt with sand, Aluminum tile with sand finishing or the traditional earthenware tile.
The droping system is also in the package.
3. The flooring structure:
There are three options for the flooring structrural panels, one is the fiber cement panel, the second option is the OSB panel and last option is the reinforced cement board. The differences are the OSB panel needs better waterproof treatment, and the fiber cement panel need the thicker ones tobe more tenacity, the reinforced cement panel takes more space and heavy.
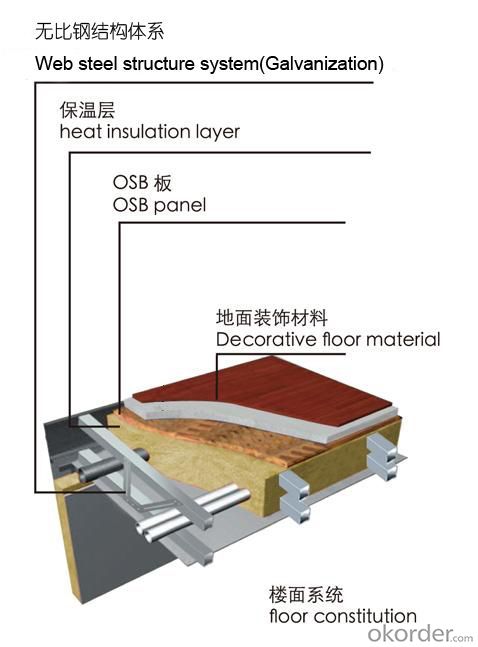
The insulation material between the structure is glasswool(Rockwool can be as option).
The under layer is the gypsum board, and also cam be other types of ceiling decorative panels.
The flooring, there are many options for the floor as the traditional ones, it can be wooden floor, can be composite floor, can be ceramic floor upon the structrual panel.
The structure of the floor is more thicker than the wall structure that can make the floor with better insulation on heat and sound.
- Q: Are container houses suitable for healthcare facilities?
- Container houses can indeed be suitable for healthcare facilities, depending on the specific needs and requirements of the facility. Container houses offer several advantages that make them a viable option for healthcare settings. Firstly, container houses are highly customizable and can be easily modified to meet the specific needs of healthcare facilities. The interior layout can be designed to accommodate various medical equipment, treatment rooms, patient wards, and administrative areas. This flexibility allows for efficient use of space and ensures that the facility can effectively serve its purpose. Secondly, container houses are cost-effective compared to traditional brick-and-mortar construction. Healthcare facilities often have budget constraints, and utilizing container houses can help minimize construction costs. Containers are readily available and can be repurposed, reducing the need for extensive construction time and materials. This cost-saving advantage can allow healthcare facilities to allocate their resources to other critical areas, such as medical equipment and staff training. Additionally, container houses can be quickly deployed in emergency situations or areas with limited infrastructure. These structures are easily transportable and can be set up in remote locations or regions affected by natural disasters. This feature makes container houses suitable for setting up temporary healthcare facilities in crisis response situations, providing vital medical care to affected communities. However, it is important to consider certain factors when assessing the suitability of container houses for healthcare facilities. Adequate insulation and ventilation systems need to be in place to maintain a comfortable and safe environment for patients and medical staff. Furthermore, appropriate plumbing and electrical systems must be installed to ensure the facility meets health and safety standards. In conclusion, container houses can be a suitable option for healthcare facilities due to their customization capabilities, cost-effectiveness, and mobility. However, careful planning, proper infrastructure, and compliance with necessary regulations are crucial to ensure the suitability and functionality of container houses in healthcare settings.
- Q: Are container houses suitable for small business offices?
- Indeed, container houses prove to be a viable choice for small business offices. They present various advantages that render them suitable for such purposes. To start with, container houses offer a cost-effective solution. Compared to conventional office spaces, their construction and maintenance costs are significantly lower. This proves particularly advantageous for small businesses operating on limited budgets, enabling them to save substantial amounts of money on rent and construction expenses. Moreover, container houses boast high levels of customization. They can be easily modified and tailored to meet the specific needs and requirements of small business offices. Containers can be stacked or interconnected to create larger office spaces, complete with all the necessary amenities, including electricity, plumbing, heating, and air conditioning. Additionally, container houses exhibit portability and flexibility. They can be effortlessly transported to different locations, making them an ideal choice for small businesses that frequently change their office space or operate in multiple areas. This mobility also allows for future expansion or downsizing, depending on the evolving needs of the business. Furthermore, container houses contribute to environmental preservation. By repurposing shipping containers, we can reduce waste and promote sustainability. This serves as a crucial consideration for small businesses aiming to adopt environmentally friendly practices and minimize their carbon footprint. Nevertheless, it is important to acknowledge certain limitations of container houses. The limited space available within a container may not be suitable for businesses requiring extensive office areas or accommodating a significant number of employees. Additionally, container houses may not align with the needs of businesses seeking a more professional or upscale image. In conclusion, container houses offer a suitable alternative for small business offices, providing cost-effectiveness, customization, portability, and eco-friendliness. Nevertheless, it is imperative to thoroughly evaluate the specific needs and requirements of the business before opting for container houses as office spaces.
- Q: What is the meaning of the apartment on the purchase contract?
- Apartments are divided into operating apartments and public welfare apartments. Business apartments are divided into residential, mixed, three kinds of hotel
- Q: How do container houses compare to traditional houses in terms of durability?
- Container houses and traditional houses differ in terms of durability. Traditional houses are typically built using materials such as bricks, concrete, and wood, which have been proven to withstand various weather conditions and last for decades. On the other hand, container houses are constructed using repurposed shipping containers, which were primarily designed to transport goods, rather than provide long-term accommodation. While container houses are usually reinforced with additional structural elements during conversion, they may still be more susceptible to wear and tear compared to traditional houses. Factors such as corrosion, rusting, and damage to the container's original structure can potentially affect the overall durability of a container house. However, it is important to note that durability can vary depending on the quality of construction and materials used in both traditional houses and container houses. For example, a well-designed and properly constructed container house can offer similar durability to a traditional house, especially if it is built with high-quality materials and undergoes regular maintenance. Additionally, container houses have the advantage of being resistant to pests, such as termites, due to their steel structure. This can contribute to their longevity compared to traditional houses, which may require regular pest control measures. In conclusion, while traditional houses have a proven track record of durability, container houses can also offer a durable living space if constructed with high-quality materials and proper maintenance. It ultimately depends on the specific design, construction, and maintenance practices employed in each case.
- Q: How do container houses compare to tiny houses?
- Container houses and tiny houses have become increasingly popular as alternatives to traditional homes, but they differ in several key aspects. One major distinction lies in the construction material. Container houses are typically constructed from repurposed shipping containers, which are readily available, weather-resistant, and durable. In contrast, tiny houses can be built using various materials, including wood, metal, or even recycled materials. This allows for greater design flexibility and aesthetic choices. Regarding size, container houses generally offer more space compared to tiny houses due to the larger base provided by shipping containers. A typical container house ranges from 160 to 320 square feet, while tiny houses are usually smaller, ranging from 80 to 400 square feet. This difference in size can significantly impact the layout and functionality of the living space. Another difference can be found in mobility. Tiny houses are often built on wheels, making them easily transportable and relocatable. This mobility makes them an excellent option for individuals seeking a nomadic lifestyle or the freedom to move their residence to different locations. Conversely, container houses are typically more stationary due to their heavy and fixed structure. Although they can be moved with effort and logistical planning, it is a more challenging process. Cost is another factor to consider. Container houses are generally more cost-effective than tiny houses due to the relatively low price of shipping containers themselves. However, customization, insulation, plumbing, and other amenities can drive up the overall cost. On the other hand, the price of tiny houses can vary significantly depending on the chosen materials, level of customization, and location of construction. Finally, both container houses and tiny houses offer unique sustainability benefits. Container houses promote recycling and repurposing by giving shipping containers a second life. Tiny houses, on the other hand, often incorporate energy-efficient features and can utilize renewable energy sources, such as solar panels, to minimize their environmental impact. In conclusion, container houses and tiny houses each offer distinct advantages and disadvantages. Container houses excel in terms of durability, size, and cost-effectiveness, while tiny houses provide mobility and design flexibility. Ultimately, the choice between the two depends on personal preferences, lifestyle, and specific needs.
- Q: Are container houses suitable for areas with high humidity?
- Yes, container houses can be suitable for areas with high humidity. However, proper insulation and ventilation systems should be in place to prevent issues such as condensation and mold growth. Additionally, using appropriate materials and building techniques can help mitigate the impact of high humidity on the structure.
- Q: Are container houses suitable for coastal areas?
- Yes, container houses can be suitable for coastal areas. Container houses are built using shipping containers, which are made of sturdy steel and designed to withstand harsh weather conditions, including coastal areas with high winds, saltwater exposure, and potential flooding. The steel structure of container houses makes them highly resistant to corrosion caused by saltwater, which is a common issue in coastal regions. Additionally, the compact design of container houses allows for easy transportation and installation, making them suitable for coastal areas where building sites may be limited or inaccessible. Furthermore, container houses can be designed to be elevated on stilts or pilings, which helps protect them from potential coastal flooding and increases their resilience against rising sea levels. This feature is particularly advantageous for coastal areas prone to storms, hurricanes, or tsunamis. Another benefit of container houses in coastal areas is their sustainability. Recycling shipping containers for housing reduces waste and minimizes the environmental impact of construction. Additionally, container houses can be equipped with energy-efficient systems and materials, such as solar panels and insulation, reducing their carbon footprint and providing a sustainable living option in coastal areas. In conclusion, container houses are suitable for coastal areas due to their durability, resistance to saltwater corrosion, adaptability to various terrains, and sustainable construction practices. They offer a viable housing solution that can withstand the unique challenges presented by coastal environments.
- Q: Can container houses be designed with a rustic or industrial look?
- Yes, container houses can definitely be designed with a rustic or industrial look. The modular nature of container homes allows for endless possibilities when it comes to exterior and interior design. With the right materials, finishes, and design elements, container houses can easily achieve the rustic or industrial aesthetic. For a rustic look, natural materials such as reclaimed wood or stone can be incorporated into the design. Exposed beams, distressed finishes, and earthy color palettes can also contribute to the rustic charm. Additionally, incorporating elements like barn doors, vintage lighting fixtures, and antique furniture can enhance the overall rustic feel of the container house. On the other hand, an industrial look can be achieved by using materials like metal, concrete, and glass. Exposed steel beams, corrugated metal siding, and concrete walls can create an industrial vibe. Incorporating minimalist design elements, such as clean lines, open spaces, and functional furniture, will further enhance the industrial aesthetic. It's important to note that while container houses can be designed with a rustic or industrial look, the final outcome will depend on the creativity and vision of the designer. With the right combination of materials, finishes, and design choices, container houses can successfully embrace the desired aesthetic.
- Q: What is the price of container housing?
- Some are economical, even if a container, indoor kitchen, bathroom, bedroom and so on
- Q: Are container houses subject to building codes and regulations?
- Yes, container houses are subject to building codes and regulations. While these houses are made from repurposed shipping containers, they still need to comply with local building codes and regulations to ensure safety, structural integrity, and adherence to zoning laws. This may include obtaining permits, meeting specific standards for insulation, plumbing, electrical systems, and fire safety, and following guidelines for structural modifications. It is important to consult with local authorities and professionals to ensure compliance when constructing container houses.
Send your message to us
light steel structure prefab houses
- Loading Port:
- China Main Port
- Payment Terms:
- TT OR LC
- Min Order Qty:
- -
- Supply Capability:
- -
OKorder Service Pledge
OKorder Financial Service
Similar products
Hot products
Hot Searches
Related keywords
