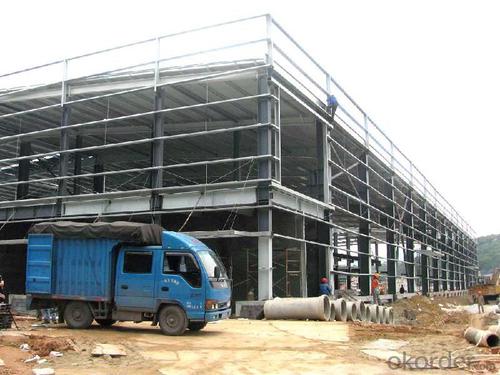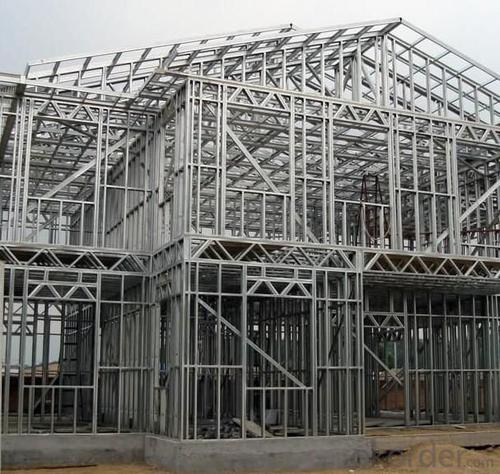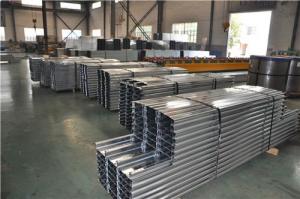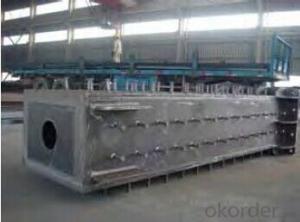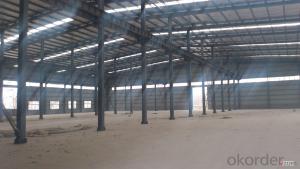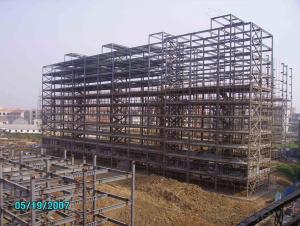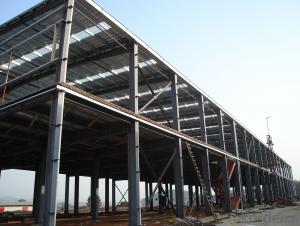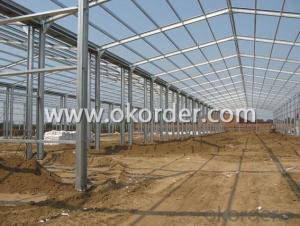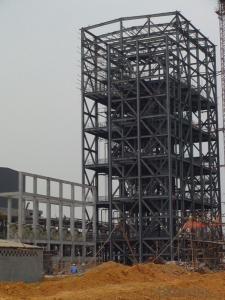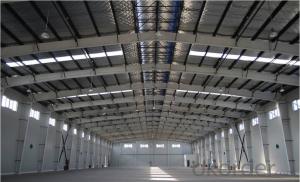Light Steel Structure Building
- Loading Port:
- China Main Port
- Payment Terms:
- TT OR LC
- Min Order Qty:
- -
- Supply Capability:
- -
OKorder Service Pledge
OKorder Financial Service
You Might Also Like
Steel Structure Building
1.the connection method of steel structure:
welding connection or bolt connection
2.Steel structure design common norms are as follows:
"Steel Design Code" (GB50017-2003)
"Cold-formed steel structure technical specifications" (GB50018-2002)
"Construction Quality Acceptance of Steel" (GB50205-2001)
"Technical Specification for welded steel structure" (JGJ81-2002, J218-2002)
"Technical Specification for Steel Structures of Tall Buildings" (JGJ99-98)
3.The characteristics of steel
Light weight steel structure
Higher reliability of steel work
Steel anti-vibration (earthquake), impact and good
Steel structure for a higher degree of industrialization
Steel can be assembled quickly and accurately
Large steel interior space
Likely to cause sealing structure
Steel corrosive
Poor fire-resistant steel
Recyclable steel
Steel shorter duration
4.Commonly used steel grades and performance of steel
Carbon structural steel: Q195, Q215, Q235, Q255, Q275, Q345,etc.
High-strength low-alloy structural steel
Quality carbon structural steel and alloy structural steel
Special purpose steel
5.Market:
Products have been all over the country more than 20 provinces, municipalities and autonomous regions, and have been exported to Europe, North America, the Middle East, Africa, Asia and other countries and regions, the widespread use
- Q: How do steel structures provide resistance against torsional loads?
- The inherent strength and stiffness of steel structures enable them to withstand torsional loads. Steel possesses a notable tensile strength, allowing it to endure substantial forces without experiencing significant deformation or failure. Consequently, steel members possess the capacity to resist torsional loads, or twisting forces that induce rotation around an axis. Moreover, steel structures are strategically designed with suitable cross-sectional shapes to enhance their ability to counter torsion. Hollow or solid rectangular and circular sections are commonly utilized in steel beams and columns as they distribute the torsional load across a larger area. These specific shapes are favored due to their superior torsional resistance when compared to alternative shapes like I-sections or channel sections. Furthermore, the torsional resistance of steel structures can be further reinforced through the incorporation of supplementary elements. For example, steel beams can be connected to steel bracing systems or shear walls, which augment rigidity and disperse torsional forces throughout the structure. This enhancement contributes to the overall torsional stability of the steel structure. In conclusion, steel structures effectively combat torsional loads thanks to the high tensile strength of the material, the appropriate cross-sectional shapes of the members, and the integration of additional reinforcement elements. These characteristics ensure that steel structures can endure twisting forces and uphold their structural integrity.
- Q: What are the advantages of using steel structures in industrial facilities?
- There are several advantages of using steel structures in industrial facilities. Firstly, steel is known for its strength and durability, making it an ideal material for supporting heavy machinery and equipment. This ensures the safety and stability of the facility. Additionally, steel structures are highly resistant to fire, corrosion, and pests, reducing the risk of damage and maintenance costs. Steel is also a versatile material that can be easily modified or expanded, allowing for future adaptations or expansions of the facility. Lastly, steel structures are more sustainable as they can be recycled and reused, reducing the environmental impact compared to other construction materials.
- Q: What are the factors to consider when designing steel structures for open spaces and stadiums?
- There are several factors that require careful consideration when designing steel structures for open spaces and stadiums. These factors encompass: 1. Load-bearing capacity: Steel structures must be capable of supporting the weight of the intended load, including the roof, seating, and any suspended equipment. The structural design must withstand the forces exerted by wind, snow, and other environmental conditions. 2. Span and column spacing: The span and column spacing of the steel structure play a crucial role in determining overall stability and rigidity. Sufficient spacing ensures effective load distribution and minimal deflection. 3. Aesthetics: Open spaces and stadiums often serve as architectural landmarks, so the design of the steel structure should be visually appealing and harmonious with the surrounding environment. Considerations may include materials, color schemes, and architectural style. 4. Accessibility and safety: The design must account for the safety and accessibility needs of users. This involves proper stairways, handrails, emergency exits, and compliance with building codes and regulations for fire safety and crowd management. 5. Durability and maintenance: Steel structures should be designed to withstand the test of time and require minimal maintenance. This entails selecting appropriate coatings and finishes to protect against corrosion and environmental factors. 6. Cost: Cost considerations are crucial in any construction project. The design should strike a balance between desired aesthetics, functionality, and the available budget. 7. Functional requirements: The design should address the specific functional requirements of the open space or stadium, including seating capacity, sightlines, acoustics, and the integration of lighting, audiovisual systems, and other necessary infrastructure. 8. Environmental impact: Sustainable design principles should be incorporated into the design of steel structures for open spaces and stadiums. This includes energy-efficient features, the use of recycled materials, and the potential for future expansion or adaptive reuse. By carefully considering these factors, designers can create steel structures that are not only safe and functional but also visually appealing, durable, and environmentally responsible.
- Q: How are steel structures used in automotive assembly plants and factories?
- The strength, durability, and versatility of steel structures make them an essential component of automotive assembly plants and factories. These structures serve various purposes within these facilities. One primary application of steel structures in automotive assembly plants is for constructing the buildings themselves. Due to its high strength-to-weight ratio, steel is commonly used as the main structural material. This allows for the creation of large and open spaces without the need for excessive support columns. As a result, the factory floor layout can be flexible, enabling efficient movement of materials, equipment, and vehicles. Steel structures also play a crucial role in supporting heavy equipment and machinery used in the automotive manufacturing process. They provide the necessary support and stability to handle the weight and vibrations generated by these machines, ensuring worker safety and smooth production line operation. Additionally, steel structures are used to create mezzanine floors and elevated platforms within automotive assembly plants. These platforms optimize vertical space, providing extra workspace, storage, or inspection areas without occupying valuable floor space. Steel's load-bearing capacity and ability to withstand heavy loads make it ideal for these applications. Steel structures are also employed in constructing automotive assembly plant roofs. Steel roof trusses and purlins support the roof panels and offer the necessary strength to withstand harsh weather conditions. The durability and longevity of steel protect the manufacturing processes and equipment from external elements. Furthermore, steel structures are utilized to create enclosed spaces within automotive assembly plants, such as offices, conference rooms, and break areas. Steel frames, walls, and partitions provide a cost-effective and efficient way to separate different functional areas, ensuring a safe and comfortable working environment for employees. In conclusion, steel structures are extensively used in automotive assembly plants and factories for structural support, elevated platforms, heavy machinery support, roof construction, and enclosed spaces. Their strength, durability, versatility, and cost-effectiveness make them the material of choice for these applications, enhancing the overall efficiency and functionality of automotive manufacturing facilities.
- Q: How are steel structures used in the construction of water parks?
- Water parks commonly utilize steel structures for multiple reasons. Firstly, the strength and durability of steel make it an ideal material for supporting the weight of large water slides, splash pads, and other attractions found in water parks. These structures must endure the constant flow of water and the movement of numerous visitors. Moreover, steel is a versatile material that can be shaped and welded into various forms, allowing for the creation of intricate and unique designs in water park structures. Steel can be manipulated to bring the imaginative visions of water park designers to life, from towering slides to elaborate water play structures. Furthermore, steel structures are highly resistant to corrosion and rust, which is crucial in an environment where water is constantly present. This makes steel an excellent choice for water park construction, as it ensures the longevity and safety of the attractions. Additionally, steel structures offer the advantage of supporting large spans, making it possible to create expansive roofs and canopies. These structures provide shade and protection from the elements, which is particularly important in outdoor water parks where visitors seek relief from the sun and rain. In conclusion, steel structures are essential in the construction of water parks. They provide strength, durability, versatility, and resistance to corrosion. These structures enable the creation of exciting and safe attractions that can withstand the demands of water park visitors, ensuring an enjoyable and memorable experience for all.
- Q: How are steel structures designed for flood loads?
- In order to withstand flood loads, steel structures are designed with several key considerations. One of these is the potential flood level or water depth that the structure may be exposed to. This information is used to determine the design flood load, which represents the maximum force the structure must be able to resist. Engineers employ various design methodologies to ensure the integrity of steel structures during flood events. These include the selection of appropriate materials and the implementation of corrosion protection measures to prevent deterioration over time. Additionally, structural elements are designed to account for dynamic forces caused by moving floodwaters, such as hydrostatic pressure and wave action. Buoyancy forces are another crucial aspect of designing steel structures for flood loads. Engineers must guarantee that the structure is sufficiently anchored or weighted down to prevent floating or overturning, as floods can exert significant upward pressure on structures. This can be achieved through the inclusion of anchorage systems, ballast weights, or other means of enhancing stability. Furthermore, flood-resistant steel structures often incorporate flood openings or vents in walls or foundations. These openings allow floodwaters to pass through the structure, reducing excessive pressure. The size, location, and number of flood openings are determined based on hydraulic calculations to ensure proper water flow while maintaining structural integrity. In summary, designing steel structures to withstand flood loads requires a comprehensive understanding of expected flood conditions, the selection of suitable materials, and the incorporation of specific design features to resist forces and potential buoyancy effects. By considering these factors, engineers can ensure that steel structures are resilient and capable of enduring the impact of flood events.
- Q: How are steel structures designed and constructed to meet ADA accessibility guidelines?
- Steel structures can be designed and constructed to meet ADA (Americans with Disabilities Act) accessibility guidelines by following specific design principles and incorporating appropriate features. Firstly, the design process for a steel structure should consider accessibility from the beginning. This includes ensuring that there are adequate entrances, exits, and circulation paths for individuals with disabilities. The structure should have accessible routes that are wide enough to accommodate wheelchairs, with appropriate slopes and ramps as required. The construction of steel structures should adhere to specific guidelines to ensure accessibility. This includes providing accessible parking spaces, curb ramps, and properly designed entrances. The structure should also have accessible doors and doorways, with appropriate widths and clearances. Handrails and grab bars should be installed in necessary areas, such as staircases and bathrooms, to assist individuals with disabilities. In terms of interior design, steel structures should have accessible pathways and corridors that are free from obstructions. Elevators should be provided, and they should meet the specifications outlined in ADA guidelines, including having accessible controls and adequate space for mobility devices. Accessible restrooms should be available, equipped with necessary features like grab bars, proper clearances, and accessible fixtures. Additionally, steel structures can be designed to include tactile warning surfaces, such as detectable warning tiles, to assist individuals with visual impairments in navigating the space. These surfaces provide tactile feedback and alert individuals to potential hazards or changes in elevation. It is crucial to consult with architects, engineers, and accessibility experts throughout the design and construction process to ensure compliance with ADA guidelines. Regular inspections and evaluations should also be conducted to identify any potential barriers or areas that may require modification to ensure accessibility. In summary, steel structures can be designed and constructed to meet ADA accessibility guidelines by considering accessibility from the start, incorporating appropriate features such as accessible entrances, pathways, ramps, and elevators, and ensuring compliance with specific ADA requirements throughout the construction process.
- Q: How are steel structures designed to accommodate architectural lighting and electrical systems?
- Steel structures are designed to accommodate architectural lighting and electrical systems in a number of ways. Firstly, the structural engineers work closely with the architects and electrical engineers to understand the specific requirements of the lighting and electrical systems. One important consideration is the load-bearing capacity of the steel structure. Electrical systems and lighting fixtures can be heavy, so the structural engineers must ensure that the structure is designed to support these additional loads. This involves calculating the maximum loads that will be imposed on the structure and designing the steel members and connections accordingly. Another consideration is the placement of the lighting fixtures and electrical outlets. The structural engineers must work with the architects to determine the optimal locations for these elements, taking into account factors such as aesthetic preferences, functionality, and safety. This may involve integrating lighting fixtures into the steel structure itself, such as recessing them into beams or columns. Additionally, the structural engineers must coordinate with the electrical engineers to ensure that the necessary conduits and wiring can be installed within the steel structure. This may involve integrating cable trays, raceways, or other electrical infrastructure into the design of the steel members. Finally, the steel structure must be designed to accommodate any necessary control systems for the lighting and electrical systems. This may involve providing space for control panels, switches, or other equipment. Overall, designing steel structures to accommodate architectural lighting and electrical systems requires close collaboration between structural engineers, architects, and electrical engineers. The goal is to create a structure that is not only visually appealing but also functional, safe, and able to support the specific requirements of the lighting and electrical systems.
- Q: How are steel structures tested for structural integrity?
- Steel structures undergo a series of rigorous assessments and evaluations to test their structural integrity. The primary objective of these tests is to verify that the structure can endure its intended design loads, including gravity, wind, seismic forces, and other environmental elements. Load testing is a commonly employed method for testing steel structures. This procedure involves the application of incremental loads to specific areas of the structure to measure its response and determine its load-carrying capacities. Hydraulic jacks, weights, or other load application methods can be utilized for this purpose. Monitoring the structure's deflection, deformation, and stress levels throughout the testing process is crucial to ensuring that it remains within acceptable limits. To assess the structural integrity of steel structures, non-destructive testing (NDT) techniques are also utilized. These techniques include ultrasonic testing, magnetic particle testing, liquid penetrant testing, radiographic testing, and visual inspection. NDT methods can identify any defects, cracks, or weaknesses in the steel components without causing any harm to the structure. This aids in identifying potential areas of concern that could compromise the structure's strength and durability. In addition to load testing and NDT, computer-aided engineering (CAE) tools are extensively employed to simulate and analyze the behavior of steel structures. Finite element analysis (FEA) is a commonly used CAE technique that models the structure and applies virtual loads to evaluate its structural response. This enables engineers to pinpoint potential weak points, optimize designs, and make necessary modifications to ensure the structure's integrity. In summary, testing steel structures for structural integrity involves a combination of physical load testing, non-destructive testing, and computer simulations. These comprehensive methods ensure that steel structures meet the required safety standards and possess the necessary strength and durability to withstand a variety of loads and environmental conditions.
- Q: What are the considerations for designing steel bridges?
- Several important factors must be taken into account when designing steel bridges. These considerations encompass structural integrity, load capacity, materials, aesthetics, and environmental factors. To begin with, the utmost importance lies in ensuring the structural integrity of a steel bridge. It must be capable of supporting the various loads it will encounter throughout its lifespan, including the weight of vehicles, pedestrians, and additional loads such as snow or wind. The design should guarantee that the bridge can withstand these loads without any risk of failure or collapse. Another crucial consideration is load capacity. The bridge's design must be able to handle both static and dynamic loads, accommodating different vehicle types and weights. Factors like traffic volume, vehicle speed, and the potential for future increases in load capacity need to be taken into account. Materials play a significant role in steel bridge design. The selection of the steel grade, along with its properties like strength, ductility, and corrosion resistance, must be carefully considered to ensure the bridge's long-term durability and maintenance requirements. The use of high-strength steel can reduce the bridge's weight while maintaining its strength, resulting in cost savings and improved performance. Aesthetics also hold importance, particularly for bridges in urban areas or those crossing scenic landscapes. The bridge design should harmonize with its surroundings, and architectural features can be incorporated to enhance its visual appeal. Striking a balance between aesthetics and structural and functional requirements is crucial to ensure that the bridge is not only safe and efficient but also visually pleasing. Lastly, environmental factors should be incorporated into the design process. This includes considering the bridge's impact on the surrounding ecosystem, minimizing material usage, and implementing sustainable design practices. Additionally, the bridge should be designed to minimize maintenance and repair needs, reducing overall lifecycle costs and environmental impact. In conclusion, designing steel bridges calls for careful consideration of structural integrity, load capacity, materials, aesthetics, and environmental factors. By addressing these considerations, designers can create bridges that are safe, efficient, visually appealing, and able to withstand the test of time.
Send your message to us
Light Steel Structure Building
- Loading Port:
- China Main Port
- Payment Terms:
- TT OR LC
- Min Order Qty:
- -
- Supply Capability:
- -
OKorder Service Pledge
OKorder Financial Service
Similar products
Hot products
Hot Searches
Related keywords


