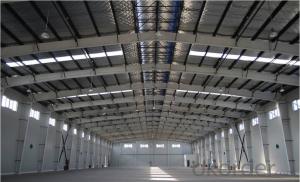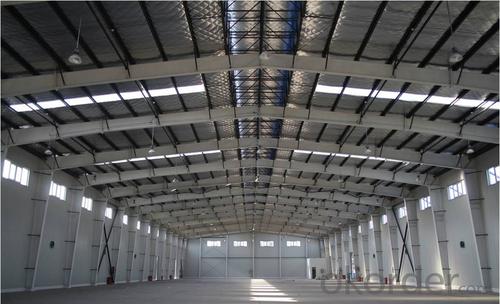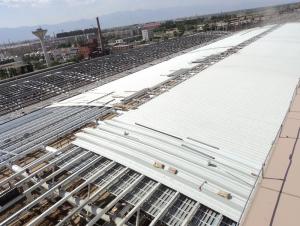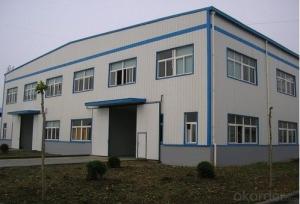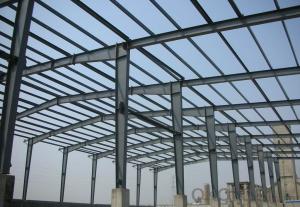Light Steel Structure-Workshop
- Loading Port:
- China Main Port
- Payment Terms:
- TT OR LC
- Min Order Qty:
- -
- Supply Capability:
- -
OKorder Service Pledge
OKorder Financial Service
You Might Also Like
Specifications of light steel structure workshop
The steel dosage: 1275MTs
Building area: 12500M2
The unit component weight: 11.4MTs
The span: 24m
1. GB standard material
2. High Structural safety and reliability
3. The production can reach GB/JIS/ISO/ASME standard
Packaging & Delivery of light steel structure workshop
1. According to the project design and the component size, usually the main component parts are nude packing and shipped by bulk vessel. And the small parts are packed in box or suitable packages and shipped by containers.
2. This will be communicated and negotiated with buyer according to the design.
Engineering Design Software of light steel structure workshop
Tekla Structure \ AUTO CAD \ PKPM software etc
⊙Complex spatial structure project detailed design
⊙Construct 3D-model and structure analysis. ensure the accuracy of the workshop drawings
⊙Steel structure detail ,project management, automatic Shop Drawing, BOM table automatic generation system.
⊙Control the whole structure design process, we can obtain higher efficiency and better results
*If you would like to get our price, please inform us the specification and details. Thank you very much for your attention.
- Q: How are steel structures designed for corrosion protection in marine environments?
- Steel structures that are intended to be used in marine environments require specific measures and materials to ensure that they remain durable and resistant to corrosion. These measures involve the use of corrosion-resistant alloys, protective coatings, and cathodic protection systems. One commonly employed approach involves the utilization of stainless steel or other alloys that are resistant to corrosion for the construction of marine structures. These alloys contain elements such as chromium, nickel, and molybdenum, which enhance their ability to withstand corrosion caused by saltwater and high humidity. By incorporating these alloys into the structures, they can effectively resist the corrosive effects of the marine environment and maintain their structural integrity for extended periods of time. Another method of protecting against corrosion involves the application of protective coatings. These coatings act as a barrier between the steel structure and the surrounding environment, preventing direct contact with corrosive elements. Commonly used coatings in marine environments include epoxy, polyurethane, and zinc-rich paints. These coatings are specifically formulated to withstand the harsh conditions found in marine environments, such as high salinity, humidity, and exposure to sunlight. Cathodic protection systems are also utilized to safeguard steel structures in marine environments. These systems function by creating an electrical circuit that redirects the flow of electrons from the steel structure to a sacrificial anode made of a more easily corroded metal, such as zinc or aluminum. By sacrificing the anode, the steel structure is shielded from corrosion as the anode corrodes instead. This method is particularly effective in areas where the protective coating may be damaged or insufficient. In addition to these specific design measures, regular maintenance and inspections are crucial for ensuring ongoing corrosion protection of steel structures in marine environments. This includes periodic cleaning, repairing or replacing damaged coatings, and monitoring the effectiveness of cathodic protection systems. By implementing these measures, steel structures can be designed to endure the corrosive effects of marine environments, guaranteeing their longevity and safety.
- Q: What are the different types of steel plates used in construction?
- There are various types of steel plates used in construction, including structural steel plates, carbon steel plates, and stainless steel plates. Structural steel plates are commonly used for heavy-duty applications and provide high strength and durability. Carbon steel plates are versatile and used in a wide range of construction projects due to their affordability and good mechanical properties. Stainless steel plates are resistant to corrosion and are often used in environments where durability and aesthetic appeal are important.
- Q: How are steel structures designed for industrial buildings?
- Steel structures for industrial buildings are designed by considering various factors such as the required load-carrying capacity, the intended use of the building, the local building codes and regulations, and the client's specific requirements. Through a detailed analysis and calculations, engineers determine the appropriate dimensions, connections, and reinforcements needed to ensure the structural integrity and safety of the building. Computer-aided design (CAD) software is often utilized to create accurate and efficient designs, which are then translated into construction drawings and specifications for the fabrication and erection of the steel structure.
- Q: How are steel structures designed to be resistant to impact from projectiles?
- Several key design principles are employed to make steel structures resistant to impact from projectiles. The choice of materials is of utmost importance, often utilizing high-strength steel that possesses exceptional strength and toughness, preventing deformation and fracture. Furthermore, steel structures can be reinforced with carbon fiber composites or laminates to further enhance their impact resistance. The design of the structure itself plays a significant role in its ability to withstand projectile impacts. Engineers incorporate redundant load paths and robust connections into the design to distribute and dissipate the impact force, avoiding concentrated stress points that could lead to failure. Additionally, careful consideration is given to the shape and geometry of the structure to minimize weak points and excessive damage caused by projectiles. Energy absorption mechanisms are also incorporated into the design. Sacrificial elements or specially designed features are implemented to absorb and dissipate the impact energy. Sacrificial plates or sections can be strategically placed to protect critical components of the structure, while buffer zones or deformable elements help absorb and disperse the energy from the projectile. Computer-aided simulations and modeling techniques are extensively used in the design process. Advanced finite element analysis and computational fluid dynamics accurately predict the behavior of steel structures under projectile impact scenarios. This enables engineers to optimize the design, identify weaknesses, and make necessary modifications to improve impact resistance. Furthermore, rigorous testing and certification processes are conducted to ensure structural integrity and impact resistance. These tests subject the structure to various impact scenarios using projectiles of different sizes and velocities. By analyzing the results and comparing them to established standards and guidelines, engineers can validate the design and make necessary adjustments to meet required resistance levels. In conclusion, a combination of high-strength materials, robust structural design, energy absorption mechanisms, computer simulations, and rigorous testing ensures that steel structures can withstand projectile impacts and maintain their structural integrity.
- Q: How are steel columns designed?
- To design steel columns, engineers combine engineering principles with industry standards. The design process encompasses multiple steps and considerations to ensure the columns can bear the expected loads. Initially, load requirements are determined, taking into account factors like the structure's weight, live loads (e.g., people or equipment), wind and seismic loads, and other applicable loads. These requirements are often specified by building codes and regulations. Once the load requirements are established, the structural engineer calculates the maximum anticipated loads on the columns. This involves analyzing the overall stability of the structure and distributing the loads among the columns. The calculation methods employed may vary, depending on the structure's complexity, and can include the axial load and bending moment method or finite element analysis. Next, the engineer selects the appropriate size and shape for the columns. Material properties of the steel, column length, and load requirements are taken into consideration. Steel design manuals and tables are commonly consulted to determine the suitable size and shape for the given loads. After the column size is chosen, the engineer evaluates the column's strength and stability. This entails calculating the column's buckling resistance, also known as the slenderness ratio, which measures the column's susceptibility to buckling under compressive loads. The engineer ensures that the slenderness ratio falls within acceptable limits to prevent buckling. Moreover, the engineer considers other factors such as connection details, fire resistance, and corrosion protection. Connection details involve designing effective connections between the column and other structural members. Fire resistance measures may be incorporated to ensure the steel columns can withstand high temperatures in case of a fire. Corrosion protection methods, such as coatings or galvanizing, may also be utilized to prevent rust and deterioration over time. In summary, designing steel columns involves a comprehensive analysis of loads, selection of appropriate sizes and shapes, evaluation of strength and stability, and consideration of connection details and protective measures. This meticulous approach ensures that the steel columns are designed to safely and efficiently support the loads they will encounter in a given structure.
- Q: What are the different types of steel bracing systems used in structures?
- There are several types of steel bracing systems commonly used in structures, including diagonal bracing, concentric bracing, eccentric bracing, and chevron bracing. These systems provide stability, resist lateral forces, and enhance the structural integrity of buildings and other structures.
- Q: How is steel used in bridges?
- Due to its exceptional strength and durability, steel is widely employed in the construction of bridges. It is a versatile material that can be shaped and welded into different structural components, making it ideal for supporting heavy loads. Bridges utilize steel in several ways: 1. Structural Frames: Steel is commonly used to form the main framework of a bridge, including the support beams, columns, and trusses. These components provide the necessary strength and stability to withstand the weight of vehicles, pedestrians, and other loads. 2. Bridge Deck: Steel is also employed in constructing bridge decks, which serve as the surfaces for vehicles and pedestrians. Steel plates or grating are often placed on top of the structural framework to create a stable and durable surface. These decks can be designed with various protective coatings to prevent corrosion and enhance longevity. 3. Suspension and Cable-Stayed Bridges: Steel plays a crucial role in the construction of suspension and cable-stayed bridges. These types of bridges utilize steel cables and suspenders to support the deck, enabling longer spans and more design flexibility. The strength and flexibility of steel make it an ideal material for these bridge structures. 4. Expansion Joints: Steel expansion joints are used to accommodate the thermal expansion and contraction of bridges caused by temperature fluctuations. These joints allow the bridge to expand and contract without causing damage or structural failure. 5. Reinforcement: Concrete components of bridges often incorporate steel reinforcement bars, also known as rebar, to enhance their strength and prevent cracking or crumbling. The steel reinforcement helps distribute loads evenly and increase the overall resilience of the bridge. In conclusion, steel's high strength-to-weight ratio, durability, and versatility make it an essential material in bridge construction. Its use in various bridge components ensures the structural integrity and longevity of bridges, enabling them to safely support heavy loads and withstand the test of time.
- Q: What are the different types of steel reinforcement used in structures?
- There are several types of steel reinforcement commonly used in structures, including mild steel bars, deformed steel bars, welded wire fabric, and prestressed steel strands.
- Q: How are steel structures used in exhibition halls and convention centers?
- Steel structures are widely used in exhibition halls and convention centers due to their versatility, strength, and cost-effectiveness. They provide the necessary framework for large, open spaces and can support the weight of heavy equipment, lighting, and audiovisual systems. Additionally, steel structures allow for flexible and customizable designs, enabling the creation of large, unobstructed areas for exhibits, stages, and seating. Overall, steel structures play a crucial role in providing the necessary infrastructure and functionality for successful exhibitions and conventions.
- Q: What are the advantages of using steel structures in the telecommunications industry?
- There are several advantages of using steel structures in the telecommunications industry. Firstly, steel structures are known for their strength and durability, providing a stable and reliable support system for antennas and other telecom equipment. This allows for better signal transmission and reception, resulting in improved communication quality. Additionally, steel structures are cost-effective compared to other materials, as they require less maintenance and have a longer lifespan. They can withstand harsh weather conditions, such as high winds and earthquakes, ensuring uninterrupted service. Furthermore, steel structures can be easily modified or expanded to accommodate technological advancements or changing needs in the telecommunications industry. Overall, the use of steel structures in the telecommunications industry offers enhanced performance, cost-efficiency, and flexibility.
Send your message to us
Light Steel Structure-Workshop
- Loading Port:
- China Main Port
- Payment Terms:
- TT OR LC
- Min Order Qty:
- -
- Supply Capability:
- -
OKorder Service Pledge
OKorder Financial Service
Similar products
Hot products
Hot Searches
Related keywords
