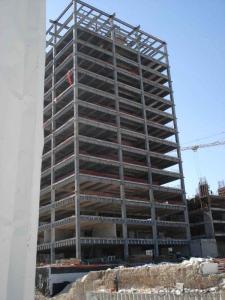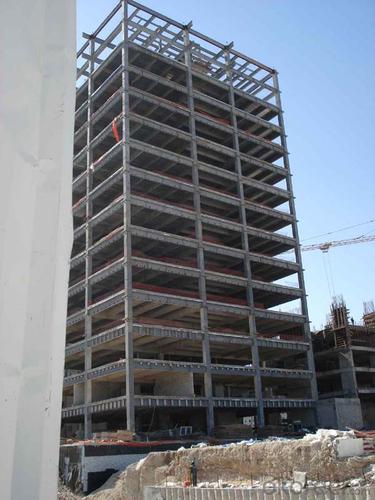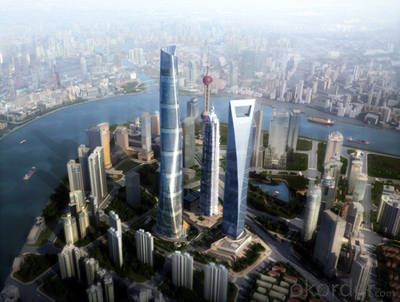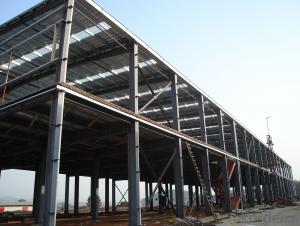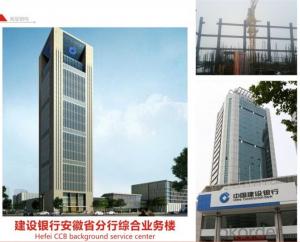High-rise&multiple Storey Steel Building
- Loading Port:
- Shanghai
- Payment Terms:
- TT OR LC
- Min Order Qty:
- 100 m.t.
- Supply Capability:
- 10000 m.t./month
OKorder Service Pledge
OKorder Financial Service
You Might Also Like
High-rise&multiple Storey Steel Building
1.Structure of High-rise&multiple Storey Steel Building
The Prefabricated Industrial Steel Struacture building is one of the normal industrial building nowadays.Which is more and more populare in the industiral area.Its components are manufactuered by the steel material in the factory and prefabricated before entering the site,so the installation is very fast and easy.
2.Main Features of High-rise&multiple Storey Steel Building
•horter Construction Period
•Safer to Build
•Cost is Lower
•Envirommental
•Stronger especially on resisting the earthquake
3. High-rise&multiple Storey Steel Building images
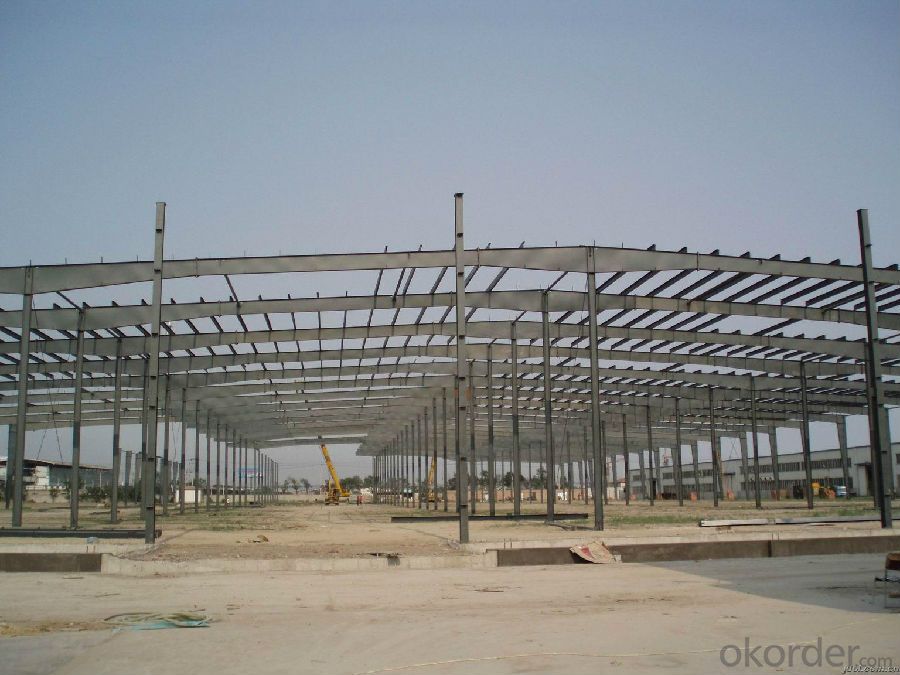
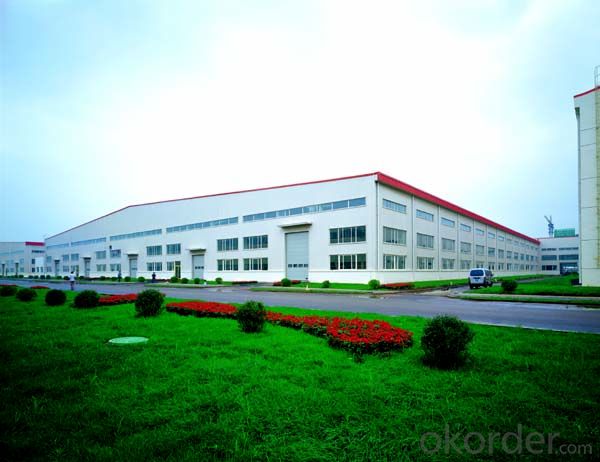
4. High-rise&multiple Storey Steel Building Specification
Design&Engineering Service, Steel Building,Space Frames, Portable Cabins, Tubular Steel Structures,basic building elements(built-up welded H-section , hot-rolled H-section, channel, steel column, steel beam),standard frames, secondary framing, roof & wall materials, Tempcon (sandwich) panels
--------------------------------------------------------------------------------------------------------
Project Scope:
industrial plant/workshop/warehouse/factores, airport terminal, highrise building, bridge, commercial center, exhibition hall, stadium and the like
--------------------------------------------------------------------------------------------------------
Certificate:
ISO9001:2000 ; ISO14001:2004 and OHSAS18000
--------------------------------------------------------------------------------------------------------
Engineering Design Software:
AutoCAD,PKPM,MTS,3D3S, Tarch, Tekla Structures(Xsteel)V12.0.etc
------------------------------------------------------------------------------------------------------
5.FAQ of High-rise&multiple Storey Steel Building
We have organized several common questions for our clients,may help you sincerely:
①How about your company?
A world class manufacturer & supplier of castings forging in carbon steel and alloy steel,is one of the large-scale professional investment casting production bases in China,consisting of both casting foundry forging and machining factory. Annually more than 8000 tons Precision casting and forging parts are exported to markets in Europe,America and Japan. OEM casting and forging service available according to customer’s requirements.
②How could I get more discount?
Once you cooperate with CNBM, you will enter our customers managing systerm and then we will analysis your credit and the future space we could cooperate. If your credit on the contract keeping is better, your quantity and amount of the contract is is bigger, we will give you better price.
③How is the controling quality of the products process?
We have established the international advanced quality management system,every link from raw material to final product we have strict quality test;We resolutely put an end to unqualified products flowing into the market. At the same time, we will provide necessary follow-up service assurance.
So if you cooperate with CNBM, you can get the above good garantees.
- Q: What are the considerations when designing steel structures for agricultural buildings?
- When designing steel structures for agricultural buildings, several considerations need to be taken into account. Firstly, the load-bearing capacity of the structure should be carefully calculated to accommodate the weight of agricultural machinery, equipment, and stored produce. Additionally, the design should incorporate proper ventilation and natural lighting to create an optimal environment for livestock or crops. The building should also be designed to withstand the specific weather conditions of the agricultural area, including wind, snow, and seismic loads. Furthermore, the layout should allow for efficient access and movement of equipment, while considering future expansion or modifications. Lastly, cost-effectiveness and ease of construction and maintenance should be considered to ensure the longevity and practicality of the steel structure in agricultural operations.
- Q: How is steel manufactured and processed for use in construction?
- Steel is manufactured and processed for use in construction through a series of carefully planned steps. The process begins with the extraction of iron ore from mines. The ore is then processed in a blast furnace, where it is heated to extreme temperatures and mixed with coke (a form of carbon) and limestone. This process, called smelting, results in the production of molten iron. The molten iron is then transferred to a basic oxygen furnace (BOF) or an electric arc furnace (EAF), depending on the desired end product. In the BOF process, oxygen is blown into the molten iron to remove impurities, resulting in the production of raw steel. On the other hand, the EAF process involves recycling scrap steel and using an electric arc to melt it, again producing raw steel. Once the raw steel is obtained, it undergoes further processing in a steel mill. This includes refining the composition of the steel to achieve specific mechanical properties and adding alloying elements such as chromium, nickel, or molybdenum to enhance its strength and corrosion resistance. The next step in the manufacturing process is shaping the steel into desired forms. This is typically done through hot rolling, where the steel is heated and passed through a series of rollers to reduce its thickness and shape it into various profiles, such as beams, channels, or plates. Cold rolling may also be used for specific applications, which involves passing the steel through rollers at room temperature to further refine its dimensions. After shaping, the steel may undergo additional treatments to improve its properties. Annealing, for example, involves heating the steel and then slowly cooling it to relieve internal stresses and improve its ductility. Quenching and tempering, on the other hand, involve rapidly cooling and then reheating the steel to enhance its hardness and toughness. Finally, the processed steel is ready for construction use. It can be transported to construction sites and assembled into structural components, such as beams, columns, or trusses. These components are then integrated into the overall construction project, providing strength, stability, and durability to the structure. Overall, the manufacturing and processing of steel for construction involves a complex series of steps that ensure its quality, strength, and suitability for various construction applications. Through careful extraction, smelting, refining, shaping, and treating, steel manufacturers are able to produce a versatile material that plays a vital role in the construction industry.
- Q: What are the considerations for designing steel structures in areas with high wind-borne debris?
- Designing steel structures in areas with high wind-borne debris requires careful consideration of various factors to ensure the safety and integrity of the structure. Some of the key considerations include: 1. Wind load calculations: Designers must accurately calculate the wind loads that the structure will be subjected to. This involves considering the local wind speed, the duration of the wind event, and the size and weight of the debris that could potentially impact the structure. 2. Impact resistance: Steel structures in high wind-borne debris areas should be designed to withstand the impact of debris without compromising the structural integrity. This may involve using materials with high impact resistance, designing for redundancy, or incorporating additional protective measures such as screens or barriers. 3. Structural connections: The connections between different structural elements need to be robust enough to withstand the forces generated by high winds and potential impacts from debris. Special attention should be given to the design of connections to ensure they can resist both static and dynamic loads. 4. Debris management: Designers must consider how debris will be managed during a wind event. This may involve designing structures with features to deflect or divert debris away from critical components, or incorporating features that allow for easy removal or replacement of damaged elements. 5. Building envelope: The design of the building envelope, including walls, roofs, and windows, should be carefully considered. These elements should be able to resist the impact of debris and prevent its penetration, ensuring the building remains watertight and structurally sound. 6. Local codes and regulations: Designers must adhere to local building codes and regulations, which may have specific requirements for structures in high wind-borne debris areas. These codes typically provide guidelines for wind load calculations, impact resistance, and other design considerations. 7. Maintenance and inspection: Regular maintenance and inspection of the structure are essential to ensure its continued integrity and performance. This includes inspecting for any damage caused by wind-borne debris and promptly addressing any issues to prevent structural failure. Overall, designing steel structures in areas with high wind-borne debris requires a comprehensive approach that considers wind load calculations, impact resistance, structural connections, debris management, building envelope design, local codes, and ongoing maintenance. By addressing these considerations, designers can create structures that can withstand the challenges posed by high winds and debris, ensuring the safety of occupants and preserving the longevity of the structure.
- Q: How are steel structures used in electrical and lighting systems?
- Steel structures are commonly used in electrical and lighting systems for their strength, durability, and versatility. These structures provide support and stability to various components and fixtures, ensuring the proper functioning and safety of the system. In electrical systems, steel structures are often used to support power transmission lines and distribution networks. They are utilized to mount transformers, circuit breakers, switchgears, and other equipment that facilitate the flow of electricity. Steel towers and poles are specifically designed to withstand the weight and tension of power lines, ensuring a reliable and efficient electrical supply. In lighting systems, steel structures play a crucial role in providing a stable foundation for streetlights, floodlights, and other outdoor lighting fixtures. They are used to mount these fixtures at the optimal height and angle to achieve the desired illumination. Steel poles and brackets are also commonly used for mounting indoor lighting fixtures, such as in commercial and industrial buildings. Steel structures offer several advantages in electrical and lighting systems. They are highly durable and resistant to environmental factors such as wind, rain, and corrosion. This ensures the longevity and reliability of the system, minimizing maintenance and replacement costs. Moreover, steel structures can be easily customized and fabricated to meet specific design requirements, allowing for flexibility and adaptability in different applications. Overall, steel structures are integral components in electrical and lighting systems, providing the necessary support, stability, and durability for the safe and efficient operation of these systems.
- Q: How to distinguish between steel structure materials and structures, steel types and specifications?
- According to the use can be divided into: structural steel, tool steel and special steel;According to smelting method can be divided into: converter steel and peace furnace steel;According to deoxidization methods can be divided into: boiling steel (F), semi killed steel (b), killed steel (Z) and special sedation steel (TZ), calm steel and special calm steel code can be omitted;According to the forming method can be divided into: rolled steel (hot rolling, Leng Zha), forged steel and cast steel;According to the chemical composition can be divided into: carbon steel and alloy steel.
- Q: How are steel structures designed to be resistant to corrosion in acidic environments?
- Steel structures are designed to be resistant to corrosion in acidic environments through a combination of material selection, protective coatings, and proper maintenance. Firstly, the choice of the type of steel used in the structure plays a crucial role in its resistance to corrosion. Stainless steel, which contains chromium, nickel, and other elements, is highly resistant to corrosion in acidic environments. The addition of these alloying elements forms a passive layer on the surface of the steel, which acts as a barrier against corrosive agents. Secondly, protective coatings are applied to the surface of the steel to provide an additional layer of defense against corrosion. These coatings can be in the form of paint, epoxy, or galvanizing. Paints and epoxies act as a physical barrier between the steel and the acidic environment, preventing direct contact and reducing the risk of corrosion. Galvanizing, on the other hand, involves applying a layer of zinc to the steel surface, which acts as sacrificial protection. Zinc corrodes preferentially over steel, sacrificing itself to protect the underlying steel from corrosion. Lastly, proper maintenance is crucial in ensuring the long-term corrosion resistance of steel structures in acidic environments. Regular inspections and maintenance procedures should be implemented to identify and address any areas of damage or deterioration in the protective coatings. Any damaged or corroded areas should be promptly repaired or replaced to prevent further corrosion from occurring. In conclusion, steel structures are designed to be resistant to corrosion in acidic environments by utilizing corrosion-resistant steel alloys, applying protective coatings, and implementing proper maintenance practices. These measures work together to ensure the longevity and structural integrity of steel structures in hostile environments.
- Q: What are the advantages of using steel as a construction material for building structures?
- Steel offers numerous benefits as a construction material for building structures. First and foremost, its exceptional strength and durability make it an ideal choice. With a high strength-to-weight ratio, steel can endure heavy loads without buckling or collapsing, making it suitable for tall and large buildings, bridges, and other structures requiring robustness. Additionally, steel exhibits high resistance to various environmental factors. Unlike wood or other organic materials, it is impervious to rot, termites, and mold. Moreover, steel is fire-resistant, enhancing building safety by slowing down fire spread and allowing more time for evacuation. Another advantage of steel lies in its design versatility. It can be effortlessly molded and shaped into diverse forms, enabling architects and engineers to create intricate and distinctive structures. Moreover, steel can be prefabricated off-site and assembled on-site, reducing construction time and labor costs. Furthermore, steel is a sustainable and eco-friendly material. It is 100% recyclable, meaning it can be reused without compromising its properties, resulting in reduced waste and conservation of natural resources. Additionally, the energy required for steel production has considerably decreased over time, making it a more energy-efficient option compared to other construction materials. Moreover, steel structures are renowned for their longevity. Steel has a long lifespan and necessitates minimal maintenance. It does not warp, crack, or shrink over time, ensuring the structural stability of the building for decades. Consequently, frequent repairs or replacements are unnecessary, saving both time and money in the long run. In conclusion, the advantages of using steel as a construction material for building structures encompass its strength, durability, resistance to environmental factors, design versatility, sustainability, and longevity. These attributes make steel an excellent choice for a wide array of construction projects, offering safety, efficiency, and cost-effectiveness.
- Q: What are the design considerations for steel railway stations?
- Some design considerations for steel railway stations include structural stability and durability, efficient space utilization, accessibility for passengers with disabilities, energy efficiency, aesthetic appeal, and integration with the surrounding environment. Additionally, factors such as maintenance requirements, cost-effectiveness, and adherence to safety regulations are important considerations in the design process.
- Q: What are the different types of steel connections used in construction?
- There are several types of steel connections used in construction, including bolted connections, welded connections, riveted connections, and moment connections. Bolted connections involve the use of bolts and nuts to secure steel members together. Welded connections, on the other hand, involve the fusion of steel members using heat. Riveted connections involve the use of rivets to join steel members together. Moment connections are designed to resist bending moments and provide rigidity in structures. Each type of connection has its own advantages and is selected based on the specific requirements of the construction project.
- Q: How are steel structures designed for different recreational systems?
- Steel structures for different recreational systems are designed by considering various factors such as the intended use, load requirements, aesthetics, and safety standards. The design process involves analyzing the specific needs of the recreational system, incorporating the desired features, and determining the appropriate steel materials and construction techniques. The goal is to create structures that are not only visually appealing but also durable, functional, and capable of withstanding the anticipated loads and environmental conditions.
Send your message to us
High-rise&multiple Storey Steel Building
- Loading Port:
- Shanghai
- Payment Terms:
- TT OR LC
- Min Order Qty:
- 100 m.t.
- Supply Capability:
- 10000 m.t./month
OKorder Service Pledge
OKorder Financial Service
Similar products
Hot products
Hot Searches
