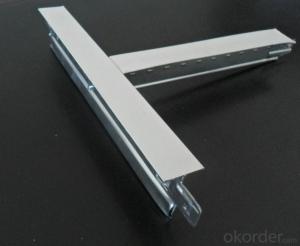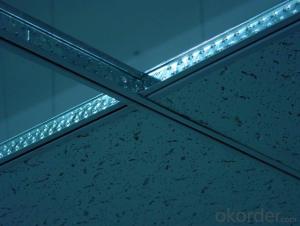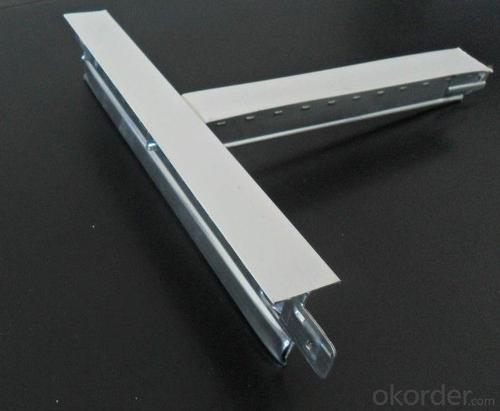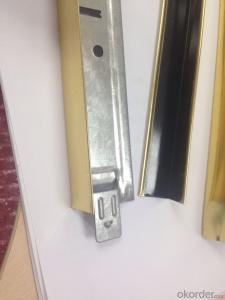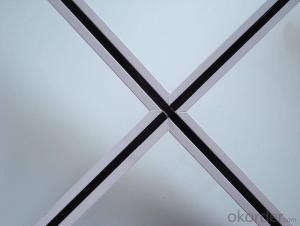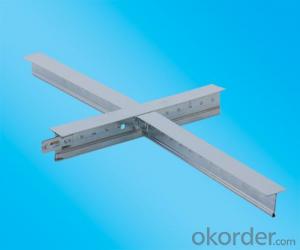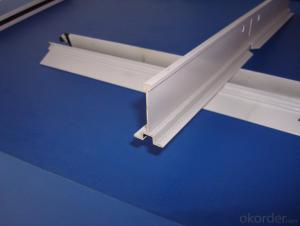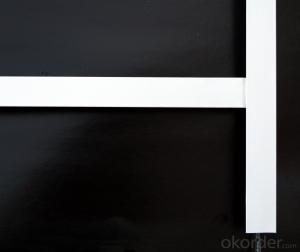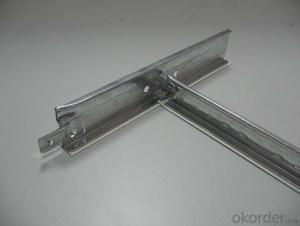High Quality Galvanized Metal Ceiling Suspension T Grid - Ceiling Grid Dimensions
- Loading Port:
- Tianjin
- Payment Terms:
- TT or LC
- Min Order Qty:
- 2000 m²
- Supply Capability:
- 200000 m²/month
OKorder Service Pledge
OKorder Financial Service
You Might Also Like
Specifications
Lightgage Steel Joist
1.according to standard of GB/T11981-2001
2.adopting advanced domestic equipment
3.modern technique
4. Origin of China
5. Package: export seaworthy packing
6. Galvanized or zinc
7. coil weight: 100kg-1000kg /coil
8. around 25 tons can be loaded in 1x20'FCL.
Features of light steel joist: high performance, easy cut apart, non-deforming, simply installation, dry construction, light weight and environment friendly.
Method to test the keel's quality
1. look. Appearance smooth, no spots.
2. galvanized thickness: 80g/m2( qualified), 100g/m2( A grade), 120g/m2 ( A+ )
3. material: Q195, Q195L, Q235
4. Origin of China
5. Package: export seaworthy packing
6. Galvanized or zinc
7. coil weight: 100kg-1000kg /coil
8. around 25 tons can be loaded in 1x20'FCL.
3.Image
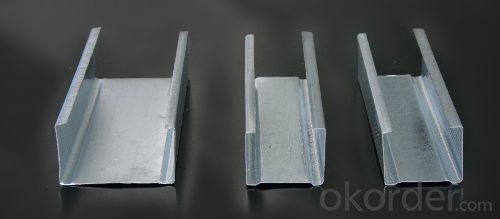
4.Detailed Specification
(1)Standard: ASTM, JIS
(2)Steel Grade: Q195
(3)Width :600mm-1500mm
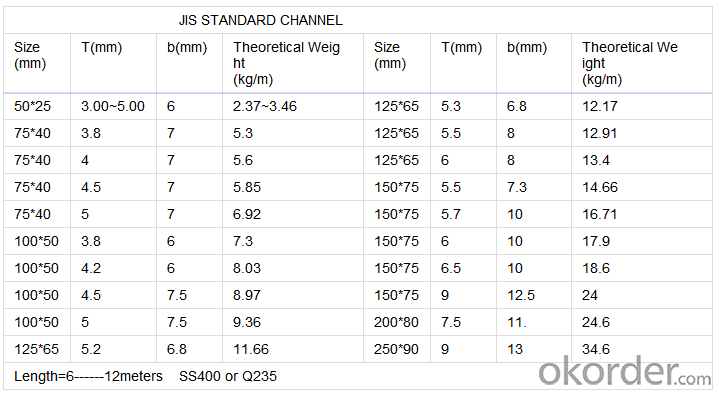
5.FAQ
Hot rolled galvanized steel strip
1. thickness: 0.18mm - 1.5mm
2. width: 20mm - 580mm
3. material: Q195, Q195L, Q235
4. Origin of China
5. Package: export seaworthy packing
6. Galvanized or zinc
7. coil weight: 100kg-1000kg /coil
8. around 25 tons can be loaded in 1x20'FCL.
- Q: Home furnishings are light steel keel + cement board + hanging network to do partition, but always listen to the craftsman said that this is not good, generally there are several bad, one is the rainy season will be anti-water, brush paint will peel off; Do not bear the weight, do not hang TV; third is to tear the wall will crack, or load not work. Is it in the line?
- Or the walls of the sound of the wall is not just not what you said that the shortcomings
- Q: Light steel keel ceiling in the card type of the main keel what model
- Cartoon keel is divided into: 23 25 28 32 38 These specifications, the height is generally increased with the model and increased, but because the manufacturers are different models, but the size of the gap is not, should be reasonable Dependable All of the market are these models, but also because of the geographical difference is the selective operation of several.
- Q: Light steel keel gypsum board ceiling, hanging bar, the main keel, sub keel, cross-keel spacing is how much
- The cross keel is between the vice keel and the vice keel, and its spacing is generally about 120 centimeters - the specification is to be installed, but in the actual construction, very few people install it (direct cancellation ), This, at least in our place are like this.
- Q: I have a school project and i can get extra credit if i do it on a ceiling tile that will be hung in class, so to all contractors,or people that just know the answer please answer as fast as you can!
- If you mean the drop-in tiles that fit into the metal grids, there are 2 sizes, 2ft x 2ft. and 2ft. x 4 ft. You can get them at lowes or home depot.
- Q: My house decoration to build the wall, there is a wall to say with light steel keel, a good brick wall in the end which is good?
- Construction sequence; light steel keel installation of the construction sequence: wall release line - → - wall construction - → - installation along the ground, along the top keel - a → installation of vertical keel (including the door to strengthen the keel), cross Keel, through keel - → a variety of hole keel reinforcement. 2) Construction points ① in the edge, along the top keel and the ground, the top of the contact to be filled with rubber or asphalt foam, and then according to the provisions of the spacing with nails (or drill with an eye plug expansion bolt) Along the top keel fixed to the ground and the top. ② nail from the distance of 0.6 ~ 1.0m spacing arrangement, the horizontal direction is not greater than o. 8m, the vertical direction is not greater than 1.0m. The best depth of the shot shoot base: the concrete is 22 ~ 32mm ~ brick wall for 30 ~ 50mm. ③ will be cut in advance the length of the vertical keel, to the horizontal along the top, along the keel, the flange toward the gypsum board direction, vertical keel upside down can not be reversed, the scene can only cut from the top cut, vertical Long keel can be used long U-shaped keel sets in the C-keel joints, with a rivet or self-tapping screws.
- Q: What is the paint keel
- Every day, the so-called paint keel, that is, iron paint keel, aluminum keel can also be called aluminum alloy keel, but for convenience, it said a few words, like the same as the United States, like short. So paint keel refers to the iron paint keel, aluminum alloy keel is called aluminum alloy keel. In the production of materials, the two different, paint keel, the raw material is iron. Aluminum alloy keel is made of aluminum. In the process, the two are different, paint keel relative to the aluminum alloy process is more simple, but its production of the machine is very strict requirements, the same is beautiful, support. As a ceiling material, with supporting the calcium calcium board.
- Q: Can you put recessed lights in a drop ceiling ?
- Sure - there are even cans with adjustable metal mounting brackets that are designed to lock onto the T-bar grid. Makes installation a snap. Remember that CODE requires cabling to be supported above such a ceiling, independant from the ties that hold the ceiling. I am always annoyed when I open a ceiling tile and find bundles of cable lying on the grid because a lazy installer didn't bother to support his work.
- Q: Light steel keel use method
- Commonly used wall steel keel specifications are 75mm and 100mm, the length of 3m and 4m; ceiling with 2, the installation of light outlet according to the size of the weight to determine the fixed method, according to the design of the construction. 3, keel
- Q: How does the aluminum-plastic plate and the light steel keel connect?
- General aluminum-plastic board base is wood-based wood keel, Wan Wan adhesive to the board on the line
- Q: what is the average cost of to put up a grid ceiling?
- Average total materials are about .90 - $1.00 per square foot of ceiling area. Normal labor if needed is about $1.20 - $1.30 per square foot. If you choose to go to a 2' x 2' grid/tile pattern vs. 2'x4' add about .50 sq foot for grid and then add difference in ceiling tile cost. Regular 2'x4' ceiling tiles are about $2.40 for a 2'x4' tile. Some upscale 2'x2' reveal edge tile (these tile have a raised section that sits down below the grid and creates what they call a revealed edge. These tiles can be as much as $5 - $6 each for just 4 square feet. If you have any ceiling fans that need lowered into the new ceiling you can purchase a special ceiling box bracket that fits into the grid-work for about $40 ea. They are made by *B-Line. You need the following: a. Wall mold - this is the L shaped metal pc. that you install around the perimeter of the room on the wall. b. Main Runners - These are the main pc. of grid-work that are placed on 4' centers. I suggest you run these perpendicular to the existing ceiling joist. Layout the main runners so they create the same border tile on the sides, and the same border tile on the ends. c. 4' cross tees - These are the metal pc. that snap into the slots on the main runners - place these on 2' centers into the precut slots of the main runners. d. 2' cross tees - Use these when using 2'x2' ceiling tiles. e. Lag eyes - These are threaded point screws that have a flat end with a hole in it. Screw these into the ceiling so they hit an existing ceiling joist. Then use #9 ceiling wire with about 8 tail hooked in the lay eye hole - Wrap around itself about 3 times and leave the excess wire hanging down about 12' below your new desired ceiling level. f. Lag eye driver - This is a hand tool that fits into a cordless/corded drill. It fits over the lag eyes and easily drives them through the ceiling and into the wood of the ceiling joist. If you need any specific installation tips just ask.
Send your message to us
High Quality Galvanized Metal Ceiling Suspension T Grid - Ceiling Grid Dimensions
- Loading Port:
- Tianjin
- Payment Terms:
- TT or LC
- Min Order Qty:
- 2000 m²
- Supply Capability:
- 200000 m²/month
OKorder Service Pledge
OKorder Financial Service
Similar products
Hot products
Hot Searches
Related keywords
