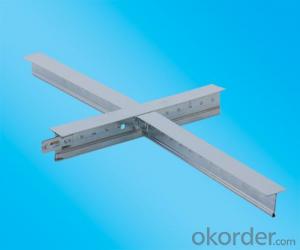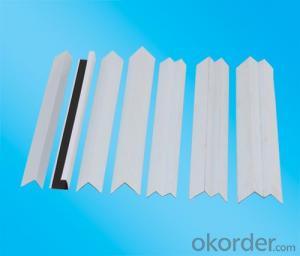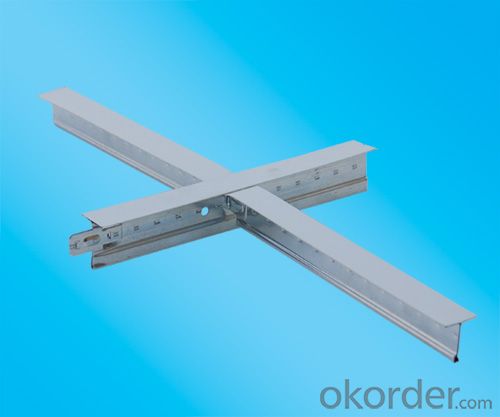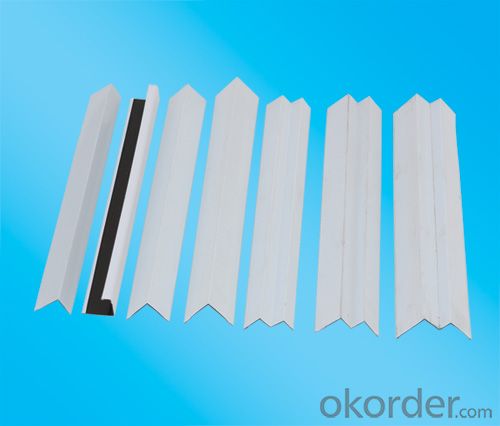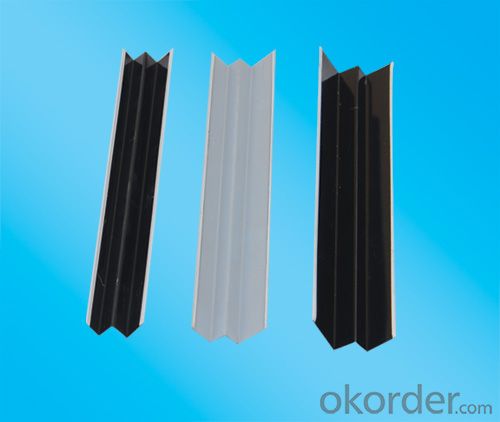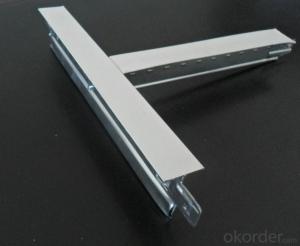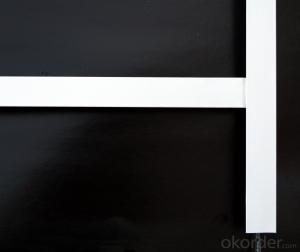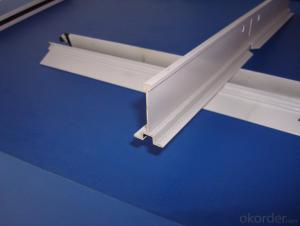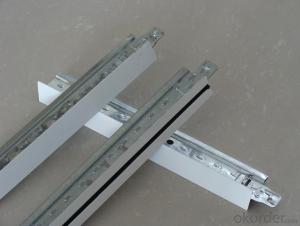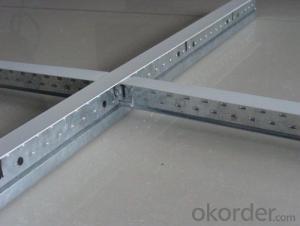High Quality Suspension Ceiling T Grid with Ceiling Grid Sizes
- Loading Port:
- Tianjin
- Payment Terms:
- TT OR LC
- Min Order Qty:
- 8000 pc
- Supply Capability:
- 700000 pc/month
OKorder Service Pledge
OKorder Financial Service
You Might Also Like
1. Specifications:
1) Main tee:
A) 3600(3660)x38x24mm
B) 3600(3660)x32x24mm
C) 3600(3660)x26x24mm
2) Long Cross tee:
A) 1200(1220)x26x24mm
B) 1200(1220)x24x24mm
C) 1200(1220)x38x24mm
D) 1200(1220)x32x24mm
3) Short cross tee:
A) 600(610)x26x24mm
B) 600(610)x24x24mm
C) 600(610)x38x24mm
D) 600x(610)32x24mm
4) Wall angle:
3000(3050)x22x20mm
3000(3050)x22x22mm
3000(3050)x21x21mm
3000(3050)x24x24mm
5) Thickness: 0.2- 0.50mm
6) Other size and thickness are also available.
2. Advantages:
1. Convenience in installation, it shortens working time and labor fees.
2. Neither air nor environment pollution while installing. With good effect for space dividing and beautifying.
3. Using fire proof material to assure living safety.
4. Can be installed according to practical demands.
5. The physical coefficient of all kinds Suspension Ceiling T bar are ready for customer and designers' reference and request.
3. Installation:
1. The Suspension Ceiling T bar is the light style. It is hung according to strict requirements. Then put the sound absorption board on the Ceiling T bar.
2. Hang the Ceiling T bar with H light steel channel. Insert the board into the Ceiling T bar.
3. Set the PVC plasterboard on the Suspension Ceiling T bar. There are 15 plaster points which will be put with the lines and set with nails.
4. Feature of the ceiling tee grid (T-Bar, T-grid)
1.) Be made of hot dip galvanized steel .it is fire tightness , flame retarded,soundproof,anti-aging
2.) The connector by unique design,when you construct the ceiling, it is easy to install and not to be losened or to be detached each part..
3.) It is also can be removed and reused without being damaged or without the use of tools.
4.) Its suspension holes punched on the main tee and cross tee in order to increase the durability and safety of the lay-in grid suspended ceiling system.
FAQ
1.Sample: small sample can be offered by free
2.OEM: OEM is accepted
3.MOQ: small order is ok
4.Test: any third party is accepted to test
5.Factory: Can visit factory any time
6.Delivery Time: small order is within 7days or according to your order
- Q: Will the light steel keel and wood keel between what can be connected
- Gas nail gun 30 on the line
- Q: Light steel keel is what material to do
- Aluminum alloy iron alloying alloy (inferior)
- Q: Light steel keel gypsum board and wood keel which is used to hang the living room better?
- Light steel keel to be more solid, but some complex shaped top or to rely on wood keel to complete, in general, light steel ceiling than the linear. And wood keel ceiling can be diversified, any style can be hanging out
- Q: Is the light steel keel of the house made of the same decoration?
- Will the cost of light steel keel and wood keel Light steel keel for large area flat ceiling, and if the room needs to have the shape of the ceiling, you need to do the wooden keel ceiling. Decoration company should do so for the sake of technology, the quality should not have any problems.
- Q: The old ceiling that is there is holding all the blown in, insulation.
- Yes, if the ceiling/roof appears structurally sound for the added weight. I would use lighter weight thin drywall with screws into the ceiling framing with glue also.
- Q: I want to finish my garage. I can handle the walls and floor, but I can't seem to get any help for the ceiling. I went to my local Home Depot and talked to two different people. They sell the stuff, but don't have a clue as to what I would need. The room will be 14' x 24'. Any help would be a appreciated.PS: My zip code is 02816, if that helps.
- Home Depot lists a 400 sq ft drop ceiling grid installation kit for $14.38. They also list 2' x 4' ceiling panels for $4.11 each. I could not tell it the grid kit included the actual grid, or just hardware. Your room is 336 sq ft.
- Q: My father is looking to finish off the basement with a suspended ceiling. He needs to use a suspended ceiling because of the plumbing that runs below the floor joists. The thing is is he doesn't really want to install a suspended grid system because say for example later on down the road if he needs to run anymore plumbing and electrical lines, its gonna be a real pain in the but cause now you've got these metal grids in your way and you end up breaking ceiling tiles in the process. So what we were wondering is if they make a suspended ceiling system that uses no metal grids, but is easily removable when needed.
- If it had no grids, how would you install it, or even get it down the stairs? Does your father know the grids are easily removable, or not?
- Q: What is the difference between light steel keel and aluminum alloy keel?
- Aluminum alloy keel cost is high Guichang keel prices are relatively cheap in almost all with light steel keel
- Q: The question says it all, I need to know this because I need to hang something up that weighs about 100-120 pounds. I need to know which section of the grid of ceiling girders holds the most weight. The long sections between the intersections?The short sections between the intersections?Or the intersections themselves?If you dont remember what that looks like, think of your elementary school or work office. Yeah. those kinds of ceiling tiles, just the plain old styrofoam style stuff.I need an answer from a legitimate source, not a guestimation.
- It depends on the installation. I would expect 100-120 pounds to be too much for almost all installations. 20-30 pounds is easily possible on almost all if supported over several feet of the rail and not just hung from one or two of the grid clamps sold for the purpose of putting up signs or displays. For example, the circular air conditioning outlets used in some stores that are connected by flexible ducts to the main ducts and the fluorescent light fixtures that lay in the openings weigh about 10 pounds. The variation is due to the location of the hanging wires for the grid and what the weight is doing. I would expect a hanging point directly under a vertical 16 ga. wire running up to the building structure/roof would probably be able to take 40-50 pounds if the wire were well twisted at both ends - but the wires are often just pushed through the hole and bent with a single hook. I am certain that 100 pounds applied in the middle of a rail between two support points is going to bend the rail in any common installation. To hold that much weight safely, I think you are going to have to run a wire through a slot or hole in the tile, up through the upper structure and tie into the building directly, especially if there is any chance of movement by wind, AC air flow, or people bumping the suspended item.
- Q: Will the light steel keel and C steel What is the difference?
- Different materials, the thickness is not the same, light steel keel thickness is generally 1-2 mm, while the C-beam thickness of 2.5-3 range;
Send your message to us
High Quality Suspension Ceiling T Grid with Ceiling Grid Sizes
- Loading Port:
- Tianjin
- Payment Terms:
- TT OR LC
- Min Order Qty:
- 8000 pc
- Supply Capability:
- 700000 pc/month
OKorder Service Pledge
OKorder Financial Service
Similar products
Hot products
Hot Searches
Related keywords
