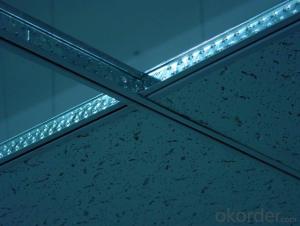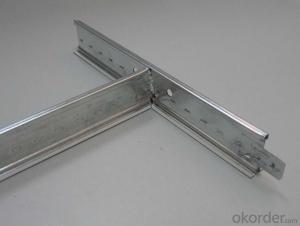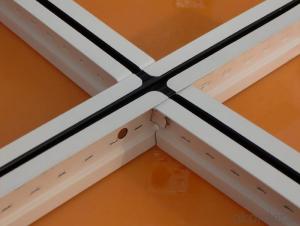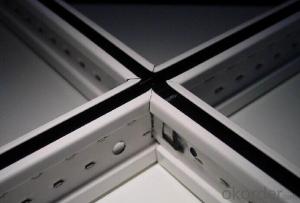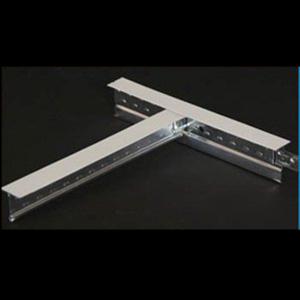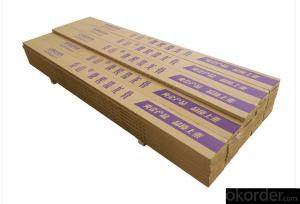Suspended Ceiling Grid Home Depot Galvanized Metal Ceiling Suspension T Grid
- Loading Port:
- Tianjin
- Payment Terms:
- TT or LC
- Min Order Qty:
- 2000 m²
- Supply Capability:
- 200000 m²/month
OKorder Service Pledge
OKorder Financial Service
You Might Also Like
Specifications
Lightgage Steel Joist
1.according to standard of GB/T11981-2001
2.adopting advanced domestic equipment
3.modern technique
4. Origin of China
5. Package: export seaworthy packing
6. Galvanized or zinc
7. coil weight: 100kg-1000kg /coil
8. around 25 tons can be loaded in 1x20'FCL.
Features of light steel joist: high performance, easy cut apart, non-deforming, simply installation, dry construction, light weight and environment friendly.
Method to test the keel's quality
1. look. Appearance smooth, no spots.
2. galvanized thickness: 80g/m2( qualified), 100g/m2( A grade), 120g/m2 ( A+ )
3. material: Q195, Q195L, Q235
4. Origin of China
5. Package: export seaworthy packing
6. Galvanized or zinc
7. coil weight: 100kg-1000kg /coil
8. around 25 tons can be loaded in 1x20'FCL.
3.Image

4.Detailed Specification
(1)Standard: ASTM, JIS
(2)Steel Grade: Q195
(3)Width :600mm-1500mm
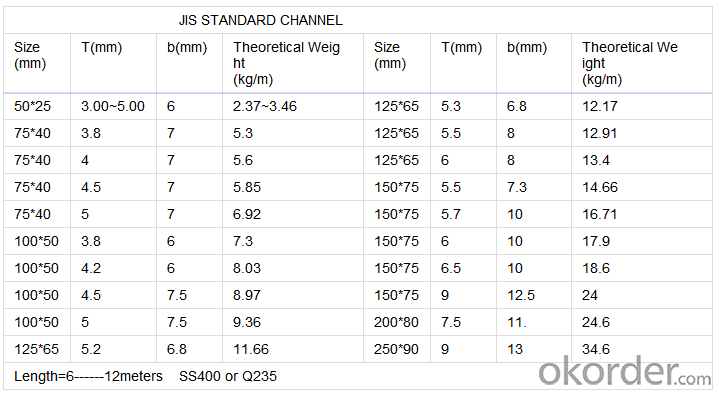
5.FAQ
Hot rolled galvanized steel strip
1. thickness: 0.18mm - 1.5mm
2. width: 20mm - 580mm
3. material: Q195, Q195L, Q235
4. Origin of China
5. Package: export seaworthy packing
6. Galvanized or zinc
7. coil weight: 100kg-1000kg /coil
8. around 25 tons can be loaded in 1x20'FCL.
- Q: Light steel keel what accessories
- Keel accessories are to be used with a specific keel. ???? Light steel keel is divided into two kinds of ceiling and partition, according to their width is generally divided into 38 main dragon, 50 main dragon, dragon, 60 main dragon, 50 vertical, 50 days, 75 vertical, 75 days, To 100 days, 150 vertical, 150 days and so on. ???? And the width of 50mm keel with the use of 50 hanging, 50 in the hanging, 50 large then, in the then, hanging, 50 color hanging and so on. ???? And the width of 60mm keel with the use of 60 hanging, 60 hanging, 60 large, 60 color hanging and so on. ???? The other there are 75 cards, 100 cards, 150 cards, pry screws, gongs and hats, combined expansion, boom, self-tapping and so on!
- Q: It is good when the ceiling is light steel keel and wood keel
- In fact, the development of the ceiling process to the present, is not purely with wooden keel or light steel keel, and these two years have seen a lot of the combination of the way the ceiling. Wood keel easy to do modeling, light steel keel support strong, not easy to deformation, so now when the ceiling, in the need to shape the place with wooden keel, the other to do with the support of light steel keel is the most reasonable way.
- Q: Gypsum board pillar is a wooden grass or light steel keel? Use wood base with no wood keel, or woodworking board directly hit the cylinder on the seal gypsum board?
- See how much you use to get this, the wood keel if the wet use of time is certainly not long.
- Q: how do you level ceiling grid for acoustic ceilings?
- The cheapest way is a tube level. Fill a long clear plastic tube with water. (Long enough to reach all around the room.). The level in both ends will be the same. If you fix one end at your reference point you can move the other end anywhereon the grid, and the water level will be the same as the reference point.
- Q: Gypsum board ceiling with light steel keel how much material. Roof a total of 90 square feet. In addition to gypsum board, 1 square, how much light steel keel, pay keel, hanging, hanging, the main then, pay, hanging gold and other accessories
- Generally to design drawings construction, it is difficult to say how much, there are many types of keel, the installation method is also a lot of if it is their own decoration, then you can follow the "light steel keel partition, ceiling standard Atlas.pdf" construction
- Q: I'm renting an apartment from a family friend in the lower floor of a raised ranch (basically a basement). It as a (poorly installed) drop ceiling everywhere, including the bathroom. Because the family friend is cutting me a deal on rent, I thought I'd fix up the ceiling, at least in the bathroom. The foam tiles are sagging and discolored, and I'm sure a breeding ground for mold. What I'm wondering is what my least expensive, most expensive, and most eco-friendly option is for a replacement? I've heard bad things (environmentally) about PVC and most of the vinyl I've seen is a little pricey. I'd like to keep it as close to $5/tile as I can (the grid has up to 2x4 squares), and I'm dealing with a space that's approximately 8'x10'. Thanks.
- use 1/2 drywall . buy 3 sheets of greenboard drywall. paint the grid and drywall. cut the board and lay it in the grid. it will look like a brand new ceiling and be mold resistant.
- Q: Can you stay There is no good way, neither affect the wall load does not affect the beautiful situation to solve the problem.
- In the air-conditioned place to install a few vice keel, and then add a block on the keel blockbuster, to facilitate the installation of fixed air-conditioning.
- Q: I asked an earlier question about the ceiling grid disappearing, and the best answer was to 'Make sure you have the show ceiling button clicked to on'. I don't know what the 'show ceiling button' is! Please help! Also, if you could post a link to a picture of it or describe what it is and where it is that'd be great!Also, while I'm having this problem, I'm not new to Sims, so please don't waste my time telling me to put a firecracker inside or drown my sims in the pool. (There's not even a family moved in anyway!)
- when you click on the button, if u zoom into the house and look up, you can see the ceiling and paint it whatever you want to match your house. i love the sims 2 so if u need any questions, go ahead and ask. i know cheats, hints, and glitches in the game too. you can also go on the sims 2 website and download awesome houses, cool people, community places (bowling alleys, etc.), and u can also download pets too. (sims 2 pets required). i also know a website where you can download the full games for free. my brother downloaded kitchen and bath, apartment life, pets, and holidays for me. in order to do this however, you need to download vuze, daemon tools, and you need to go to piratOKorder.org.
- Q: How hard is it to remove a hung ceiling?
- I assume that you mean a drop ceiling - The kind with small panels that lift up and out. If so, just remove all the panels and remove the metal grids that are used for support. They usually are wired to the ceiling above and can be removed in sections - Cut the wires that help support it Note: You might want to make sure that the ceiling above the tiles looks OK sometimes its just floor joists. you may not like it
- Q: Will the light steel keel and C steel What is the difference?
- Different materials, the thickness is not the same, light steel keel thickness is generally 1-2 mm, while the C-beam thickness of 2.5-3 range;
Send your message to us
Suspended Ceiling Grid Home Depot Galvanized Metal Ceiling Suspension T Grid
- Loading Port:
- Tianjin
- Payment Terms:
- TT or LC
- Min Order Qty:
- 2000 m²
- Supply Capability:
- 200000 m²/month
OKorder Service Pledge
OKorder Financial Service
Similar products
Hot products
Hot Searches
Related keywords
