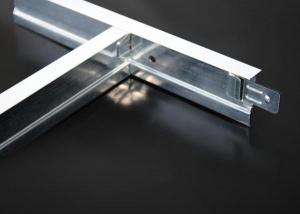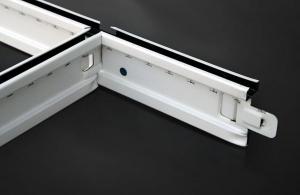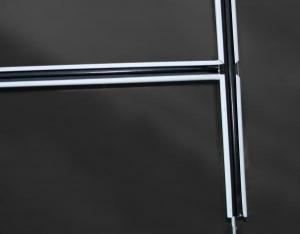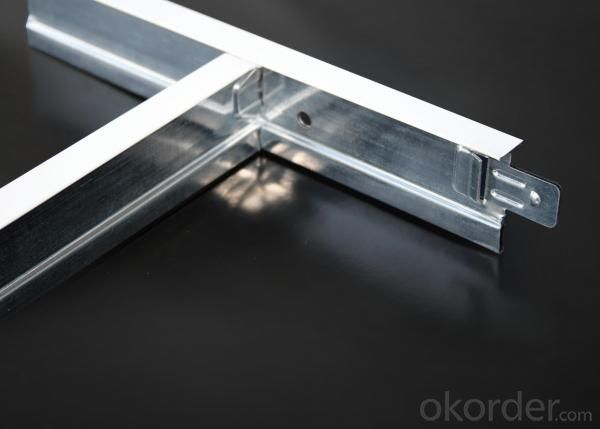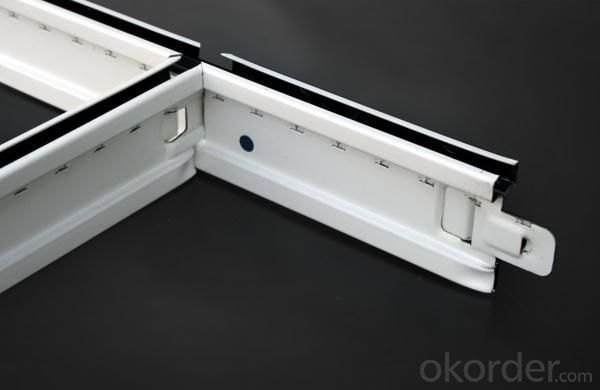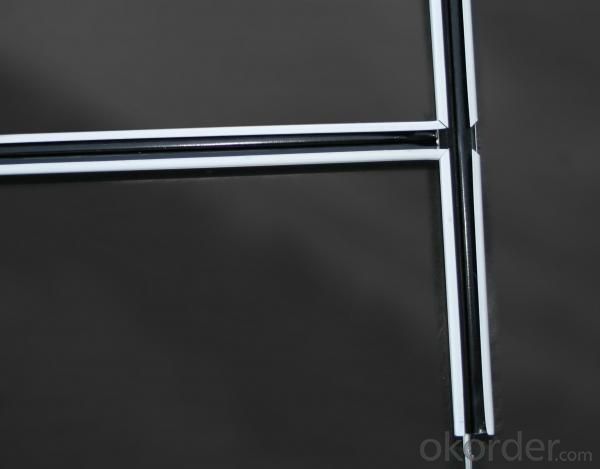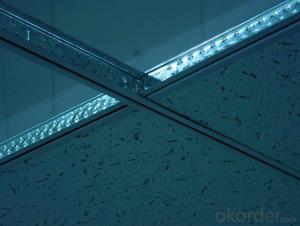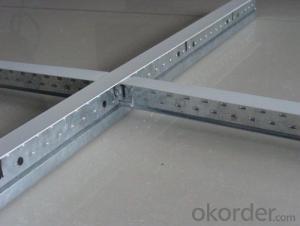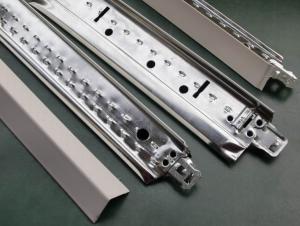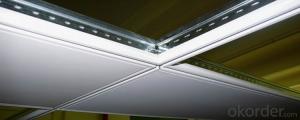High Quality Armstrong Ceiling Grid Paint
- Loading Port:
- Tianjin Port
- Payment Terms:
- TT or L/C
- Min Order Qty:
- 1X20'FCL pc
- Supply Capability:
- 26 Ton/Tons Per Day pc/month
OKorder Service Pledge
OKorder Financial Service
You Might Also Like
Specification of Suspended Ceiling Grid :
1. There are Flat system, Groove system and Slim system for t grid
2. Four kind of tee make up of a ceiling frame. those are main tee, long cross tee, short cross tee and wall angle
The height normally is 38 or 32, thickness from 0.20-0.40MM
The normal size as belows(pls mainly focus on the lenghth we have):
main tee:38*24*3600mm or 38*24*3660mm
main tee:32*24*3600mm or 32*24*3660mm
long cross tee:26*24*1200mm or 26*24*1210mm
Short cross tee:26*24*600mm or 26*24*610mm
wall angle:24*24*3000mm or 24*24*3050mm
wall angle:21*21*3000mm or 21*21*3050mm
Applications of Suspension Ceiling Grid
1.commercial ceiling suspension grid for false ceiling
Package of Suspension Ceiling Grid
1.main tee:30 pcs in one carton
2.long cross tee: 50 pcs in one carton
3.short cross tee:75 pcs in one carton
4.wall angle:50 pcs in one carton
Product Features of T-bar suspended ceiling grids:
1. Anti-tiding, shape keeping, and easy to be installed
2. All components can provide a square, level and maintain integrity of systems
3. System is engineered and designed fit and provide a finish to coordinate with all of ingenuity systems.
Production Line of suspension ceiling grid
We have 6 production line for ceiling grid, 30 containers per month. our quality undertested by the world market over many years we are your unique relible choice.
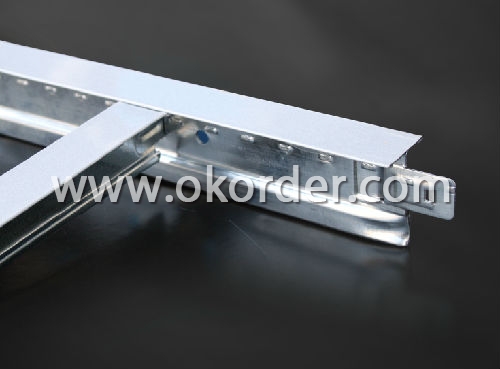
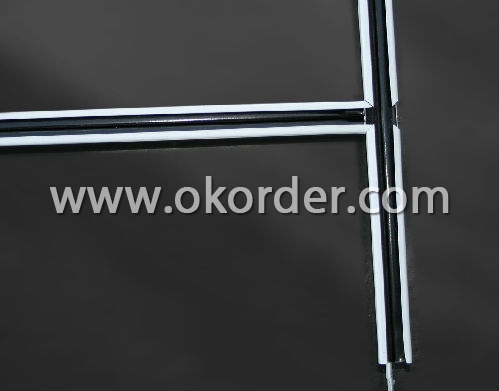
- Q: Light steel keel ceiling how?
- Light steel keel gypsum board ceiling, is a combination of gypsum board and light steel keel. Light steel keel is a new type of commonly used building materials, with light weight, high strength, to adapt to water, shock, dust, noise, sound absorption, the advantages of temperature, the disadvantage is not easy to do modeling ceiling.
- Q: GB keel, ordinary dragon brand gypsum board 9.5mm
- Of course, the surface is high
- Q: I would rather not drywall the ceiling to provide future access to wiring and ductwork. What could be used to reduce overall noise? I am most concerned about the master bedroom, which is right above the area being finished, as there will be a home theatre system installed.
- I believe if noise reduction is better with a drop ceiling. (Plus if your pipes leak, you only have to replace a tile or two not have the celing redone) We just recently had our basement refinished. We did a drop ceiling with a basic tile and there is significant noise reduction. You can buy an acoustic tiles that will reduce the noise even further. It is a bit unattractive (very chunky looking) but if you really want to control the noise that may be the way to go.
- Q: I am planning a November wedding and the reception hall has acoustical tiles and a metal grid that I would like to hide somehow. I am on a tight budget and cannot do anything permanent.
- I would just invite some 'ugly people' to the reception. Your guests will be so busy commenting on, who are those ugly people?, , , they wont even notice the ceiling. I've been to a lot of receptions, but I dont remember any ceilings. I have much more fond memories than that.
- Q: There is a ceiling of light steel keel partition to be how high, whether only need to do ceiling elevation, or to be higher than 20cm, or do the top plate bottom ~
- If there is no way to only sit the wall, then, can only do the ceiling elevation, the reason why the top of the light steel keel wall need to be fixed on the ceiling, how can you be fixed 20? This is the case.
- Q: Looking at putting in a drop ceiling...someone said they saw one at Menards that is supposed to fit tight to the rafters...has anyone seen this or used it?? Likes/dislikes??
- How about just swapping the ceiling panels. If no one has complained lately maybe the office manager doesn't remember where the outlet is located. The air that would have come directly down on her would end up in the ceiling area but would fall down through the moved panel since it's cold. That way everyone else would still be cool and if the manager looked up he would not see any blockage. No finger print now and the less people that know about it the better..... Sounds like you have a real jerk for an office manager, drunk with power.
- Q: With gypsum board and light steel keel do partition wall, how much money a square meter?
- Even the material 60-70 yuan, wages 20 yuan / square meter
- Q: Hello guys all resources you can give me on this one would be so helpful as I dont know where to start. I am considering taking what they call a vanilla shell that is inside an already established strip mall and make it work for our small company. The realtor said The available has a ceiling grid, sheetrock walls, lighting, restrooms, concrete floor, mop sink, and air conditioning. You will need to add wall and floor covering, hotwater heater, and any rooms, cabinetry, etc. if required. It is basically like a long empty rectangle. Does anyone have an idea of how much I could expect to pay for this if I just want to set the place up for basic retail spot? Thank you
- You should be able to negotiate with them and have them handle up to $3000 of build out costs depending on the length of your lease...most malls/retail outlets will negotiate a few thousand of build out costs or no percentage rent...
- Q: Can you put recessed lights in a drop ceiling ?
- Absolutely! I assume that you are referring to an acoustical grid/tile ceiling. Most recessed can lights come with adjustable mounting arms that can either be nailed between joists, or in your case snapped over the grid main runners. Make sure that you follow the minimum safe clearances for your particular light. By that I mean make sure that you don't install your light too close to combustible materials. This should be labeled on the light itself at a minimum. If in doubt consult an electrician. Good luck!
- Q: Light steel keel wall hidden acceptance of what is the hidden content? (Not a ceiling)
- 1, whether the work of the wall itself in place. 2, pipe installation within the wall is in line with specifications. 3, whether the sound insulation placed in line with the requirements.
1. Manufacturer Overview
| Location | Hebei, China |
| Year Established | 2003 |
| Annual Output Value | Above US$ 10 Million |
| Main Markets | Mid East; South America; Southeast Asia; |
| Company Certifications | ISO 9001:2000 |
2. Manufacturer Certificates
| a) Certification Name | |
| Range | |
| Reference | |
| Validity Period |
3. Manufacturer Capability
| a) Trade Capacity | |
| Nearest Port | Tianjin |
| Export Percentage | 80% - 90% |
| No.of Employees in Trade Department | 10 People |
| Language Spoken: | English; Chinese; |
| b) Factory Information | |
| Factory Size: | 30,000 square meters |
| No. of Production Lines | 25 LINES |
| Contract Manufacturing | OEM Service Offered; Design Service Offered |
| Product Price Range | Average; Low |
Send your message to us
High Quality Armstrong Ceiling Grid Paint
- Loading Port:
- Tianjin Port
- Payment Terms:
- TT or L/C
- Min Order Qty:
- 1X20'FCL pc
- Supply Capability:
- 26 Ton/Tons Per Day pc/month
OKorder Service Pledge
OKorder Financial Service
Similar products
Hot products
Hot Searches
Related keywords
