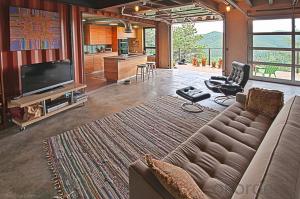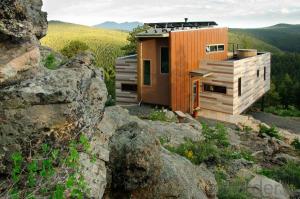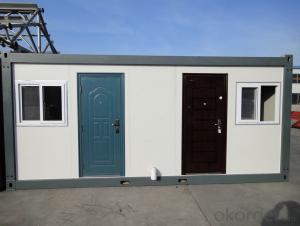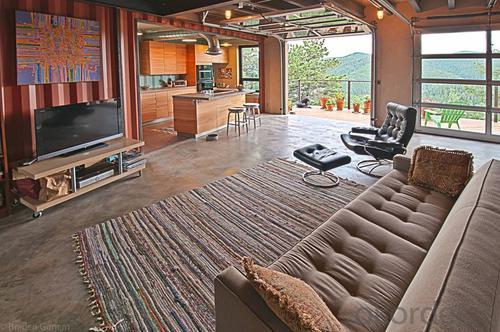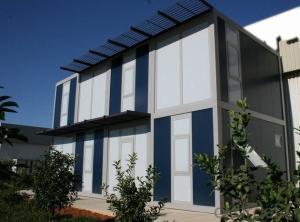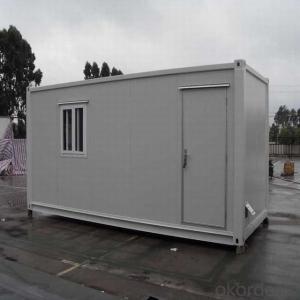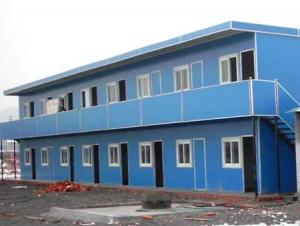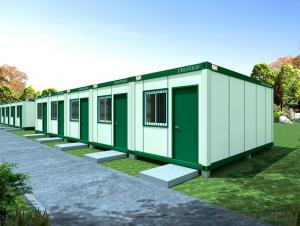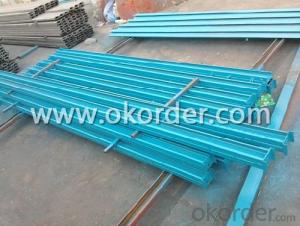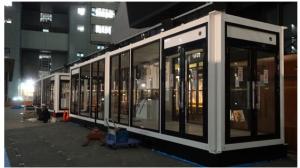High Quality Container House
- Loading Port:
- Nantong
- Payment Terms:
- TT OR LC
- Min Order Qty:
- -
- Supply Capability:
- 200000 m.t./month
OKorder Service Pledge
Quality Product, Order Online Tracking, Timely Delivery
OKorder Financial Service
Credit Rating, Credit Services, Credit Purchasing
You Might Also Like
Basic Information of Container House
| Place of Origin | Beijing, China (Mainland) |
| Brand Name | ELEGENT HOME |
| Model Number | E-C001 |
| Material | Sandwich Panel |
| Use | Carport, Hotel, House, Kiosk,Booth, Office, Sentry Box,Guard House, Shop, Toilet, Villa, Warehouse, Workshop,Plant, house,workshop---low cost container house |
| Material | Sandwich Panel,EPS,PU,ROCK WOOL---low cost container house |
| Base | Modular base---low cost container house |
| Window | Pvc window---low cost container house |
| Anti-wind | 210km/h---low cost container house |
| Certifications | CE, ISO etc---low cost container house |
| Service time | 25 years---low cost container house |
| Fame | Whole galvanized---low cost container house |
| Anti-earthquake | Grade 8---low cost container house |
| Advantage | Low cost ane easy to assemble---low cost container house |
Detailed Description of Container House
| Number | Component | Material | Specifications | |||
| Main Steel-structure | ||||||
| 1 | Foundation base | Channel steel | 14# | |||
| 2 | Stand column | square pipe | 80*80*2.5mm | |||
| 3 | Roof Beam | square pipe | 50*50*3.0mm | |||
| Wall | ||||||
| 1 | External wall panel | EPS(polystyrene) /Rock wool sandwich panel | Thickness of EPS(polystyrene) /Rock wool sandwich Panel: 50mm/75mm/100mm | |||
| Thickness of color steel sheets: 0.25mm-0.5mm) | ||||||
| 2 | Internal wall panel | EPS(polystyrene) /Rock wool sandwich panel for such container house | Thickness of EPS(polystyrene) /Rock wool sandwich Panel: 50mm/75mm/100mm | |||
| Thickness of color steel sheets: 0.25mm-0.5mm) | ||||||
| Roofing | ||||||
| 1 | Roof panel | EPS(polystyrene) / Rock wool sandwich panel | Thickness of EPS(polystyrene) /Rock wool sandwich Panel: 50mm/75mm/100mm | |||
| Thickness of corrugated steel sheets: 0.25mm-0.5mm) | ||||||
| Window & Door | ||||||
| 1 | Window | Plastic steel / Aluminum alloy sliding window | For Dimension and Qty, please check the drawing | |||
| 2 | Door | Color steel composite door panel with aluminum alloy doorframe/ Security door | For Dimension and Qty, please check the drawing | |||
| Accessories | ||||||
| 1 | Accessories | Setscrews, pop rivets, self-tapping screws, screws, silicon sealant, etc. | ||||
| 2 | Optional spare parts | exhaust fan, electricity system and water pipes, etc. for the container house | ||||
Advantage of Container House
1. Prefab house /cost and time save
2. Light weight, easy to ship
3. Easy to ship Easy to build and rebuild
4. Easy installation, low time and labor cost, being economical and environmentally friendly.
Pics of Container House
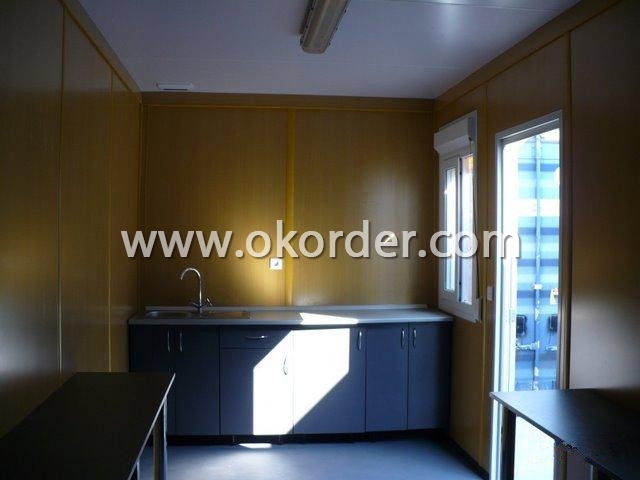
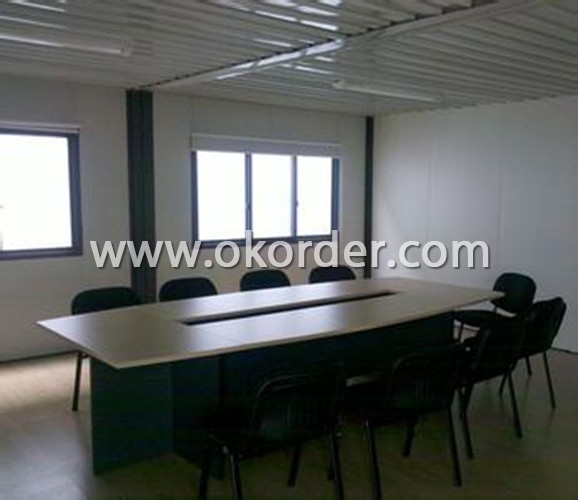
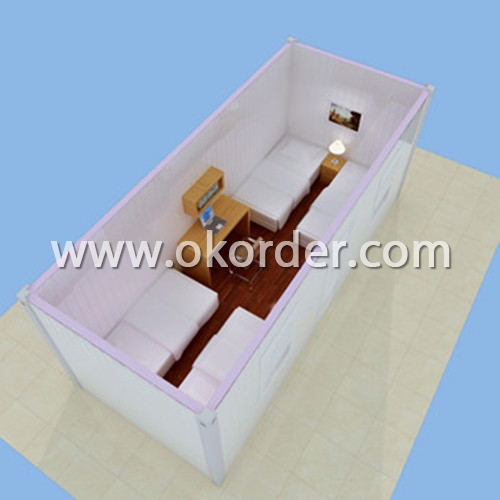
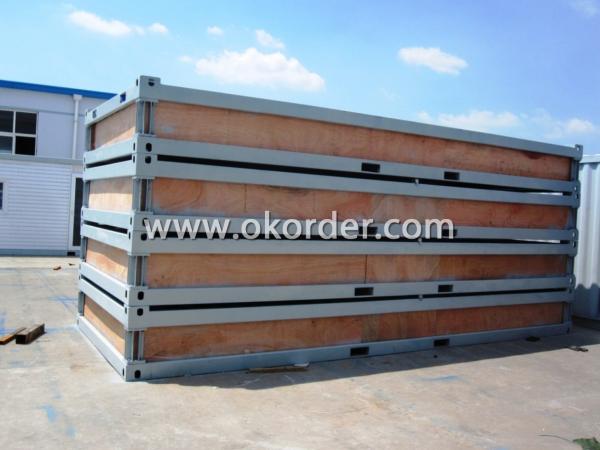
- Q: How are steel structures designed for theme parks and entertainment venues?
- Steel structures for theme parks and entertainment venues are designed by a team of structural engineers and architects who consider various factors such as the specific requirements of the attraction, the loads it will bear, and the safety of the visitors. They use computer-aided design (CAD) software to create 3D models and simulations, ensuring the structures can withstand the forces exerted on them. The design process involves careful consideration of materials, connections, and fabrication methods to achieve a balance between aesthetics, functionality, and structural integrity.
- Q: In the steel structure safety margin refers to what?
- When the calculations of structural steel to the strength and size of your theory, you have to leave, to increase the size or structure of steel used high performance steel, this is the safety margin, or accident probability, general safety margin will add a lot of, or even several times.
- Q: What are the considerations for designing steel bridges for pedestrians and cyclists?
- When designing steel bridges for pedestrians and cyclists, several considerations need to be taken into account. Firstly, the bridge should be wide enough to accommodate both pedestrians and cyclists comfortably. This means considering the width of the path and the clearance between the railing and the path. Secondly, the bridge should be designed with accessibility in mind. It should have ramps or elevators to ensure that people with disabilities can easily access and navigate the bridge. Additionally, the bridge should be designed to provide a safe and secure environment for pedestrians and cyclists. This may involve incorporating features such as barriers or railings to prevent accidents and falls, as well as proper lighting to ensure visibility during nighttime. Lastly, the design of the steel bridge should consider the aesthetic aspect, as it will be a prominent structure in the surrounding environment. Harmonizing the design with the surrounding landscape or incorporating architectural elements can enhance the overall visual appeal of the bridge. Overall, the considerations for designing steel bridges for pedestrians and cyclists revolve around ensuring safety, accessibility, functionality, and aesthetic appeal.
- Q: How are steel structures designed for resisting ice and snow loads?
- Steel structures are designed to resist ice and snow loads by considering the weight of the ice and snow, as well as the specific location and climate conditions. Engineers calculate the maximum expected snow and ice loads based on historical data and local building codes. They then design the steel structure to have sufficient strength and stiffness to safely support and distribute these loads, ensuring the structure remains stable and secure even under extreme winter conditions. Various factors such as the slope of the roof, the shape of the structure, and the use of additional support elements like trusses or braces may also be considered during the design process.
- Q: How are steel structures designed and constructed to meet sustainable design standards?
- Steel structures can be designed and constructed to meet sustainable design standards in several ways. Firstly, the use of steel as a structural material is inherently sustainable as it is 100% recyclable. This means that steel structures can be easily dismantled and the materials can be reused or recycled at the end of their life cycle, reducing waste and minimizing the demand for new raw materials. To further enhance sustainability, steel structures can be designed to optimize material usage. This involves using advanced computer modeling and analysis techniques to determine the most efficient and cost-effective design, minimizing the amount of steel required while still meeting the required safety standards. By reducing the amount of steel used, the environmental impact of the structure is reduced, including the associated carbon emissions from steel production. Additionally, steel structures can incorporate sustainable design features such as energy-efficient insulation, renewable energy systems, and rainwater harvesting systems. These features contribute to reducing the environmental footprint of the building and improving its energy performance. During construction, sustainable practices can be implemented to minimize the impact on the environment. This includes using environmentally friendly construction techniques, such as minimizing material waste, recycling construction waste, and utilizing low-impact construction methods. Additionally, the transportation of steel components can be optimized to minimize fuel consumption and emissions. To ensure that steel structures meet sustainable design standards, it is important to consider the entire life cycle of the structure. This includes not only the construction phase but also the operational and maintenance phases. By considering the long-term energy efficiency and durability of the structure, as well as the ease of maintenance and adaptability for future use, the overall sustainability of the steel structure can be maximized. In conclusion, steel structures can be designed and constructed to meet sustainable design standards through the use of recyclable materials, optimization of material usage, incorporation of sustainable design features, implementation of sustainable construction practices, and consideration of the entire life cycle of the structure. By adopting these approaches, steel structures can contribute to a more sustainable built environment.
- Q: What are the considerations for the design of steel structures in areas with expansive soils?
- To ensure the stability and longevity of steel structures in areas with expansive soils, several factors must be taken into account. Firstly, a thorough geotechnical investigation should be conducted to assess the characteristics of the expansive soils. This includes determining the soil type, moisture content, plasticity, and swell potential. This information is essential for designing appropriate foundations and accounting for potential soil movements. The foundation system needs to be designed in such a way as to accommodate the expansive soil movements. This may involve using deep foundations, such as piles or caissons, to reach stable soil layers. Alternatively, shallow foundations with additional measures, such as reinforced concrete beams, can be employed to mitigate soil movement. The foundation design should consider both the anticipated soil movements and the structural loads. The steel structure's framing system should be designed to be flexible enough to accommodate the potential movements of the foundation. This can be achieved by using flexible connections between columns and beams, which allow for some degree of movement without causing structural damage. Additionally, the framing system should be designed to distribute loads efficiently and minimize localized stresses caused by uneven soil movements. Expansion joints should be incorporated into the steel structure to accommodate potential differential movements between different parts of the building caused by expansive soils. These joints allow for controlled movement without transferring excessive stresses to the structure, thereby ensuring its integrity over time. Effective drainage systems should be implemented to manage the moisture content of the soil. This includes proper grading, surface runoff control, and foundation drainage systems, which can help prevent excessive water accumulation and minimize soil movements. Moisture control measures, such as moisture barriers or ventilation systems, may also be necessary within the structure to mitigate the effects of expansive soils. Regular monitoring of the steel structure and its foundation should be carried out to detect any signs of movement or distress. This can be achieved by using instruments to measure soil moisture, vertical movement, or structural displacements. If movement or damage is detected, prompt maintenance and remedial actions should be undertaken to ensure the long-term stability of the structure. In conclusion, designing steel structures in areas with expansive soils requires a comprehensive understanding of the soil characteristics and potential movements. By considering factors such as foundation design, structural framing, expansion joints, drainage, and monitoring, engineers can design steel structures that can withstand the challenges posed by expansive soils and ensure their safety and durability.
- Q: In the installation of steel structure, insulation foil should be placed in the side wall or side wall? Why?
- I don't understand. Both inside and outside have wall panels and foil insulated cotton. Why do you use bare sheets, that is, aluminum foil?Some factories only have exterior wall panels, foil foil, interior moisture, cotton dustAs for downstairs said fire, I laughed, heat preservation itself is a fire retardant material, with aluminum foil does not matter
- Q: What are the different types of steel frames used in steel structures?
- There are several types of steel frames used in steel structures, including rigid frames, braced frames, and moment-resisting frames. Rigid frames provide stability through fixed connections between beams and columns, while braced frames use diagonal members to resist lateral loads. Moment-resisting frames are designed to resist both lateral loads and moments, offering increased structural stability.
- Q: What is the cost of a steel structure compared to other construction materials?
- The cost of a steel structure can vary depending on various factors such as the size, design complexity, location, and current market conditions. However, generally speaking, steel structures tend to be more cost-effective compared to other construction materials like concrete or wood. Steel is a durable and versatile material that offers high strength-to-weight ratio, allowing for efficient construction and reduced material usage. Additionally, steel structures require minimal maintenance and have a longer lifespan, resulting in lower long-term costs.
- Q: How are steel structures designed for durability in harsh environments?
- Steel structures are designed for durability in harsh environments through a combination of material selection, protective coatings, and structural design considerations. Firstly, high-quality steel with appropriate corrosion-resistant properties is chosen to ensure long-term durability. Additionally, various protective coatings, such as epoxy or zinc-based coatings, are applied to further enhance resistance against corrosion and other environmental factors. Lastly, the structural design takes into account the specific challenges of the harsh environment, such as wind, temperature fluctuations, or exposure to chemicals, to ensure the steel structure can withstand these conditions without compromising its integrity.
Send your message to us
High Quality Container House
- Loading Port:
- Nantong
- Payment Terms:
- TT OR LC
- Min Order Qty:
- -
- Supply Capability:
- 200000 m.t./month
OKorder Service Pledge
Quality Product, Order Online Tracking, Timely Delivery
OKorder Financial Service
Credit Rating, Credit Services, Credit Purchasing
Similar products
Hot products
Hot Searches
Related keywords
