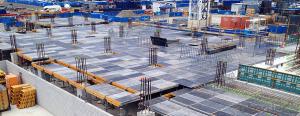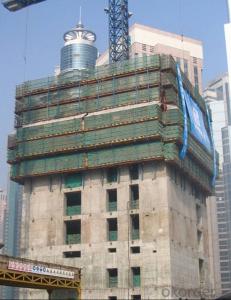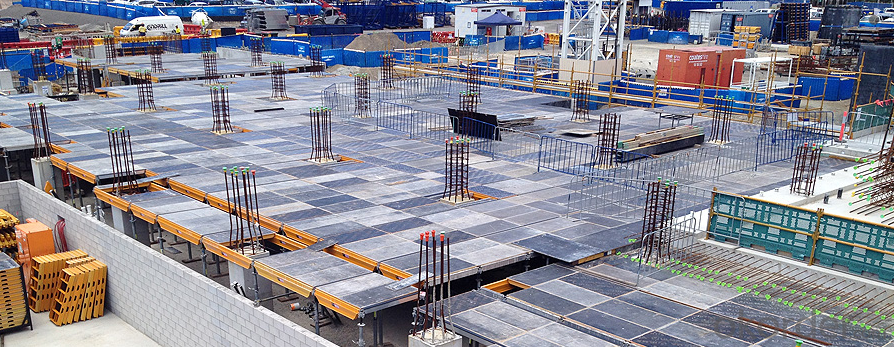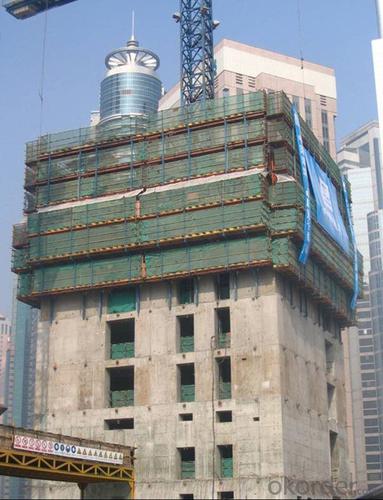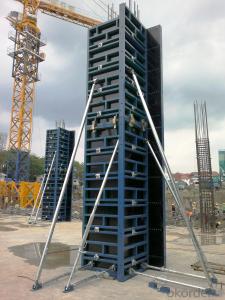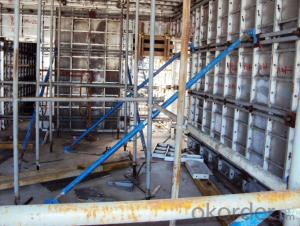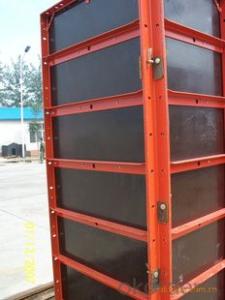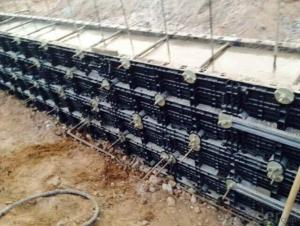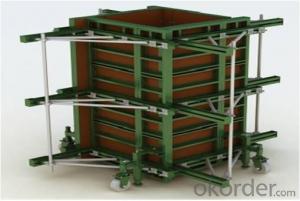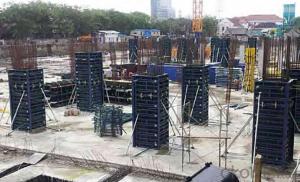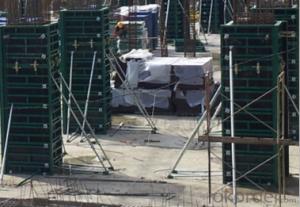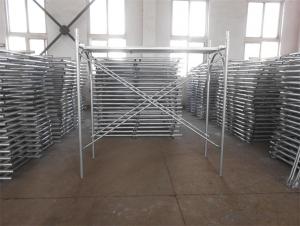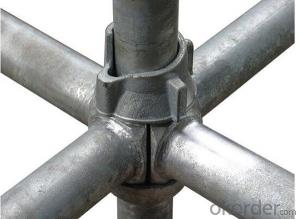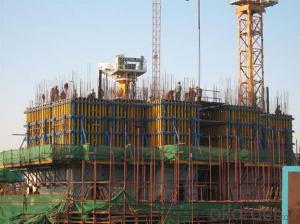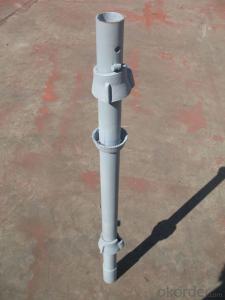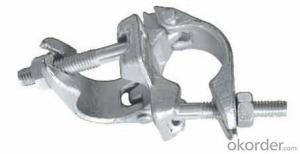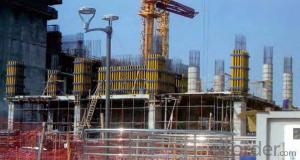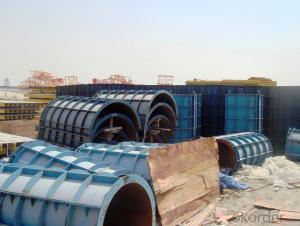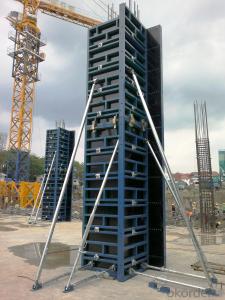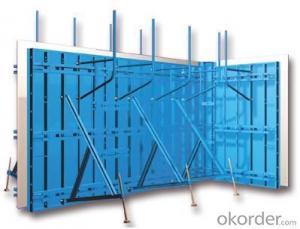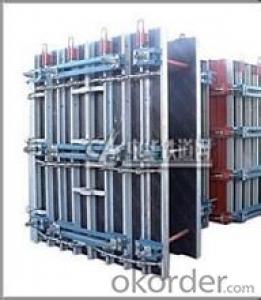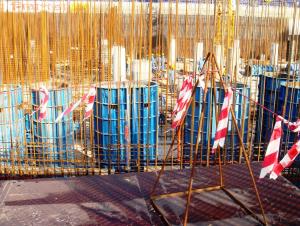Galvanized Scaffolding Formwork Scaffolding Material Specification with High Quality
- Loading Port:
- Tianjin
- Payment Terms:
- TT OR LC
- Min Order Qty:
- 6000 set
- Supply Capability:
- 50000 set/month
OKorder Service Pledge
OKorder Financial Service
You Might Also Like
Galvanized Scaffolding Formwork Scaffolding Material Specification with High Quality
Developing with new technology materials, steel formworks is no longer a must in construction concrete process. More and more buildings are established with plastic formworks. And workers love this new formworks much more.
The advantages of plastic formworks:
1.First of all--light
Yes it is the first advantage of plastic formwork. It wins the great praise of both contractors and workers.
The biggest panel is 120×1500px,weights 10.5kg only. It can be lift and set up by one person easily, which means there is no need for cranes on site.Saves a lot of cost and time.
2.Easy set up
Different size of panels can firmly locked by simply turn the special handles to 90 degree. The Panels has rib on the back, which makes the system need not traditional wood blocks and nails. The panels have holes to fit tie rod, guarantee the strength of the whole system.
3.Modularity
Modular formworks composed by different size of panels..
4.Strength
The handles are made by high strength Nilon, each panel locked by at least 4 handles, which makes the whole system strong enough to pour 1000px walls.
5.Environment friendly
The system needs no cut and nail due to the variety size. Also it needs nearly no wood. The material can be recycled after broken, so it will not pollute the environment.
6.Consequent
Concrete does not stick to plastic formwork, thus the panels need no oil before using, and can be cleaned simply by water. The surface of the wall which build by modular formwork is smooth and without rework.
Galvanized Scaffolding Formwork Scaffolding Material Specification with High Quality
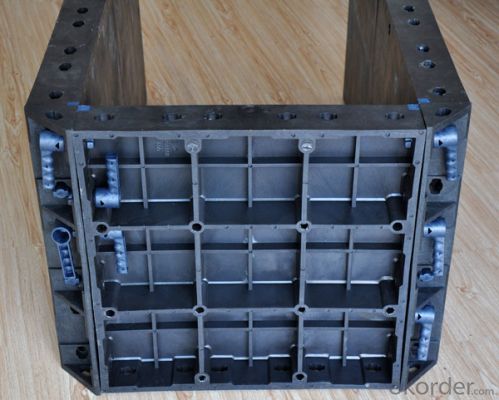
Galvanized Scaffolding Formwork Scaffolding Material Specification with High Quality
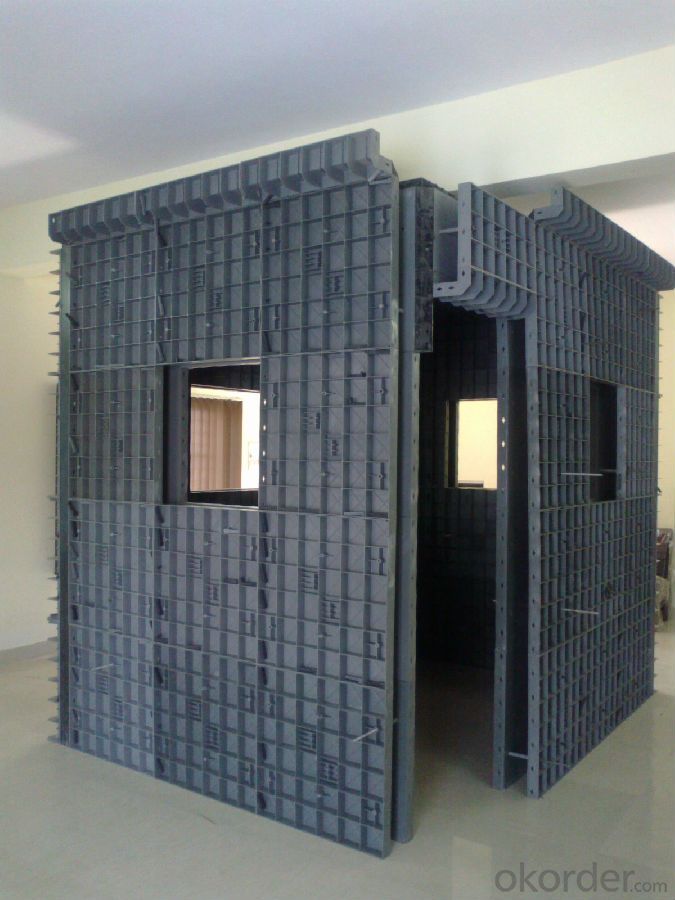
Galvanized Scaffolding Formwork Scaffolding Material Specification with High Quality
Advantage
* Good loading capacity
* Easy to assemble and dismantle
* Stable and durable thanks to its structual design & automatic welding quality
* Customized solution helps you work safe, save cost and convenient
* Excellent quality for formwork & scaffolding with wide choices
Packing
in bulk or in bundle, or as requested
Shipping
15-20 Days.
Normally small orders, it needs just 15-20 business days to the port. For goods with stock, it would be even shoter.
Other scaffolding & formwork products:
(1) Scaffolding System:
Including Ringlock Scaffolding System and accessories; Cuplock Scaffolding System and accessories; Kwikstage Scaffolding System and accessories; Haki Scaffolding System and accessories;
(2) Scaffolding Frame & Accessories:
Including Walk Through Frame Scaffolding; Ladder Frame Scaffolding; Accessories; we also can make scaffolding according to your samples or drawings.
(3) Scaffolding Couplers/Clamps:
We can produce all kinds of forged and pressed couplers, including British type couplers, American type couplers, German type couplers, Italian type couplers ,fence couplers, BRC coplers and so on. We also can produce according to your drawings or samples.
FAQ Galvanized Scaffolding Formwork Scaffolding Material Specification with High Quality
Why Us?
We are one of the Top 500 in the world, largest construction materials supplier in China. Also we are a state-owned company and respond to every customer with large and also small orders.
We own professional manufacturers with powerful producing capacity.
Extensive and comprehensive quality control system
Excellent products with competitive prices.
Efficient services in pre and after sale.
Full energy with affluent experience team.
- Q: Can steel frame formwork be used for both small-scale and large-scale construction projects?
- Yes, steel frame formwork can be used for both small-scale and large-scale construction projects. Steel frame formwork is a versatile and durable solution that can be easily customized to fit various project sizes and requirements. It offers several advantages such as high load-bearing capacity, resistance to weather conditions, and the ability to reuse multiple times, making it suitable for both small and large projects. Additionally, steel frame formwork provides a stable and precise structure, ensuring the quality and accuracy of the construction work, regardless of the project scale.
- Q: What are the quality control measures for steel frame formwork production?
- To produce reliable and high-quality steel frame formwork, it is crucial to implement quality control measures. Some of the key measures include: 1. Thoroughly inspecting the raw materials used in steel frame formwork production. This involves checking the quality, dimensions, and specifications of the steel, as well as other components like connectors, nuts, or bolts. 2. Maintaining strict control over the production process to ensure quality. This includes monitoring and controlling factors like welding techniques, surface treatment, and dimensional accuracy throughout manufacturing. 3. Conducting regular quality assurance testing to ensure adherence to required standards. This can involve testing for strength, durability, load-carrying capacity, and dimensional accuracy. 4. Performing random inspections and testing of finished products to verify compliance with specified requirements. This includes checking for defects like cracks, deformations, or improper welding, and conducting load tests to verify structural integrity. 5. Maintaining proper documentation and traceability throughout the production process. This includes recording inspection and testing results, keeping records of raw materials used, and ensuring proper identification and labeling of finished products. 6. Continuously improving quality control measures. This involves regularly reviewing the production process, analyzing quality issues or customer feedback, and implementing corrective actions to enhance the quality of steel frame formwork production. By implementing these measures, manufacturers can ensure that steel frame formwork meets required standards, provides structural stability, and offers long-lasting performance for construction projects.
- Q: Can steel frame formwork be used for high-temperature industrial structures?
- Yes, steel frame formwork can be used for high-temperature industrial structures. Steel is known for its high strength and durability, making it suitable for withstanding high temperatures. It has a high melting point, which allows it to maintain its structural integrity even in extreme heat conditions. Additionally, steel has excellent fire resistance properties, making it a safe choice for high-temperature environments. However, it is important to ensure that the steel frame formwork is properly designed and constructed to withstand the specific temperature requirements of the industrial structure. This may involve using heat-resistant coatings or insulation materials to protect the steel from excessive heat and prevent any potential damage.
- Q: What is the lifespan of a steel frame formwork system?
- The duration of a steel frame formwork system's lifespan can differ based on various factors. Typically, a properly maintained and utilized steel frame formwork system can endure for several years, typically spanning from 10 to 20 years. Nevertheless, it is important to acknowledge that the duration can be influenced by several factors, including the caliber of materials employed, the frequency of usage, the level of maintenance and repairs, and the nature of the construction projects it is employed for. To extend the lifespan of the formwork system, regular inspections and maintenance are vital. This entails examining for indications of deterioration, corrosion, or damage and promptly addressing any problems that arise. Proper cleaning, lubrication, and storage also significantly contribute to preserving the steel frame formwork system's lifespan. Furthermore, the type of construction projects it is utilized for can impact its lifespan. Heavy-duty projects involving frequent usage and rough handling may result in accelerated wear and tear compared to lighter projects with less frequent usage. In conclusion, the lifespan of a steel frame formwork system can range from 10 to 20 years; however, this can fluctuate depending on factors such as maintenance, material quality, frequency of usage, and construction project type.
- Q: How does steel frame formwork contribute to the overall waterproofing of a concrete structure?
- Steel frame formwork does not directly contribute to the overall waterproofing of a concrete structure. Its main purpose is to provide temporary support and shape to the concrete during construction. However, if the steel frame formwork is designed and installed properly, it can help ensure a precise and tight fit, which can indirectly contribute to the overall waterproofing by minimizing the potential for water leakage and improving the overall quality of the concrete structure.
- Q: What are the different types of formwork wedges used in steel frame formwork systems?
- There are typically three types of formwork wedges used in steel frame formwork systems: standard wedges, flat wedges, and bridge wedges. Standard wedges are the most common and are used for general formwork applications. Flat wedges are used when a flat surface is required, such as for beams or walls. Bridge wedges are used to support bridge decks and other large-scale structures.
- Q: Can steel frame formwork be used for circular or cylindrical structures?
- Circular or cylindrical structures can be constructed using steel frame formwork. This system is versatile and flexible, capable of easily adapting to various shapes and sizes, including circular or cylindrical structures. The adjustable steel frames can be curved or bent to match the desired shape of the structure. Furthermore, the formwork panels can be connected to the steel frames, resulting in a seamless and uninterrupted mold for pouring concrete. As a result, precise dimensions and smooth finishes can be achieved when constructing circular or cylindrical structures. In conclusion, steel frame formwork is a suitable option for creating circular or cylindrical structures due to its adaptability and capacity to produce intricate shapes.
- Q: Can steel frame formwork be used for suspended slabs?
- Yes, steel frame formwork can be used for suspended slabs. Steel frame formwork is a versatile and durable option for constructing suspended slabs. It provides a strong and stable support system for pouring and shaping the concrete slab. The steel frame formwork allows for easy adjustment and customization, making it suitable for various slab designs and dimensions. Additionally, steel frame formwork can be reused multiple times, making it a cost-effective solution for suspended slab construction. Overall, steel frame formwork is a reliable and efficient choice for constructing suspended slabs.
- Q: Can steel frame formwork be used for both monolithic and composite concrete structures?
- Yes, steel frame formwork can be used for both monolithic and composite concrete structures. Steel formwork systems are versatile and can be adapted to suit different types of concrete structures. In monolithic structures, the steel frame formwork is used to create a temporary mold or framework that supports the wet concrete until it cures and gains sufficient strength to support itself. This formwork system is commonly used for constructing walls, columns, and slabs in buildings and other structures. In composite structures, steel frame formwork is also used but with an additional layer of reinforcement, such as steel bars or mesh, embedded within the concrete. This reinforcement provides additional strength and durability to the structure. Composite structures are often used in bridges, high-rise buildings, and other heavy-duty applications where increased load-bearing capacity is required. The use of steel frame formwork offers several advantages for both monolithic and composite structures. It provides a strong and rigid support system for the concrete during the construction process, ensuring accurate and precise placement of the concrete. Steel formwork is also highly durable and can be reused multiple times, making it a cost-effective choice for construction projects. Additionally, the modular nature of steel formwork allows for easy assembly and disassembly, saving time and labor on the construction site. Overall, steel frame formwork is a versatile and reliable solution that can be used for both monolithic and composite concrete structures, providing the necessary support and strength required for successful construction projects.
Send your message to us
Galvanized Scaffolding Formwork Scaffolding Material Specification with High Quality
- Loading Port:
- Tianjin
- Payment Terms:
- TT OR LC
- Min Order Qty:
- 6000 set
- Supply Capability:
- 50000 set/month
OKorder Service Pledge
OKorder Financial Service
Similar products
Hot products
Hot Searches
Related keywords
