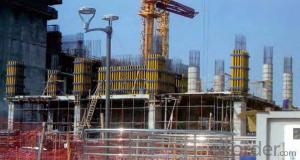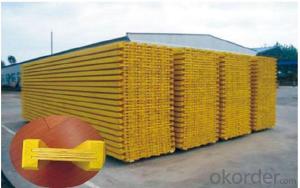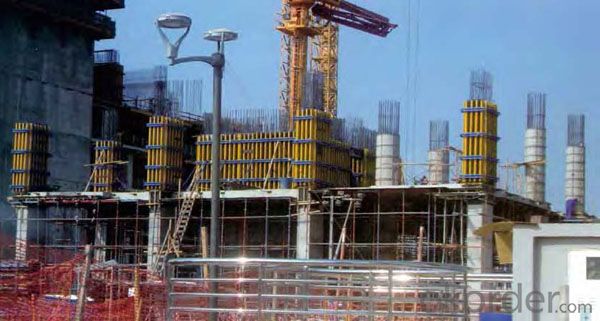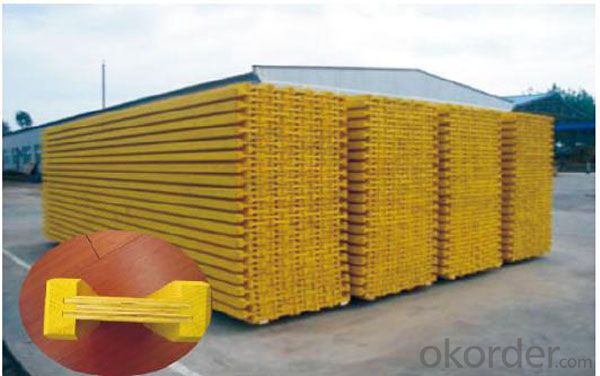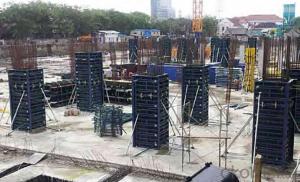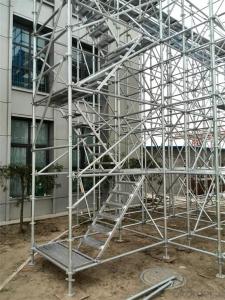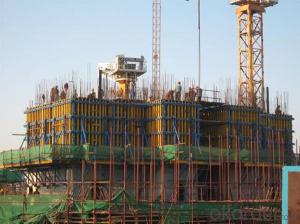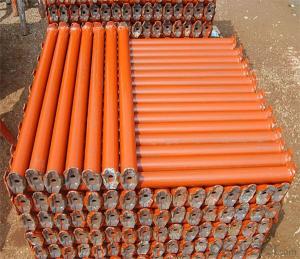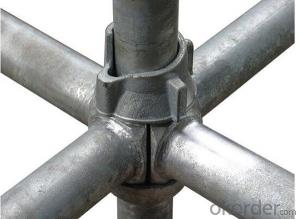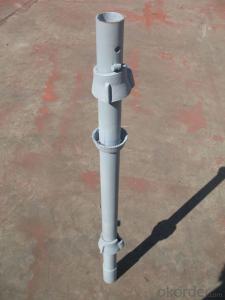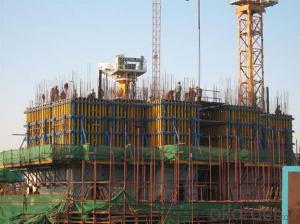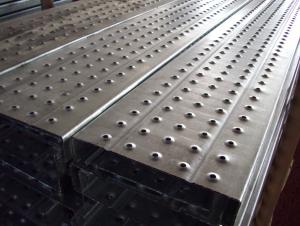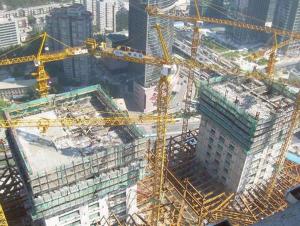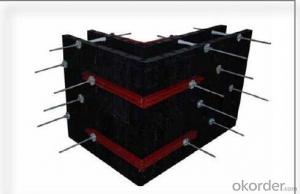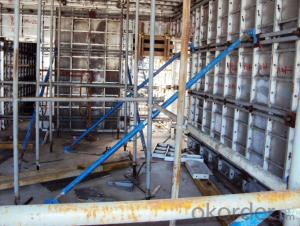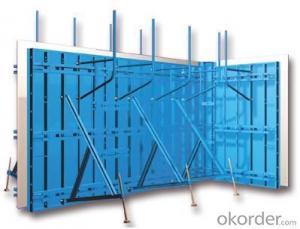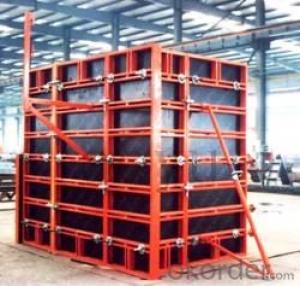Scaffolding Plank Formwork Lift Scaffolding High Quality
- Loading Port:
- Tianjin
- Payment Terms:
- TT OR LC
- Min Order Qty:
- 10000 set
- Supply Capability:
- 50000 set/month
OKorder Service Pledge
OKorder Financial Service
You Might Also Like
Scaffolding Plank Formwork Lift Scaffolding High Quality
Developing with new technology materials, steel formworks is no longer a must in construction concrete process. More and more buildings are established with plastic formworks. And workers love this new formworks much more.
The advantages of plastic formworks:
1.First of all--light
Yes it is the first advantage of plastic formwork. It wins the great praise of both contractors and workers.
The biggest panel is 120×1500px,weights 10.5kg only. It can be lift and set up by one person easily, which means there is no need for cranes on site.Saves a lot of cost and time.
2.Easy set up
Different size of panels can firmly locked by simply turn the special handles to 90 degree. The Panels has rib on the back, which makes the system need not traditional wood blocks and nails. The panels have holes to fit tie rod, guarantee the strength of the whole system.
3.Modularity
Modular formworks composed by different size of panels,the main item is 120×1500px panel,which is used for the large area of walls and slabs. There are also small size of panels like 10×1500px,20×1500pxcm,25×1500px,inner corner 20×20×1500px and outer corner 10×5×1500px.Due to the variety of panel size, the system can form almost all size walls 120×1500px panel of multiply by 125px. The material of modular formwork is PC-ABS mixed with special glass fibers which enable panels to hold high pressures.
4.Strength
The handles are made by high strength Nilon, each panel locked by at least 4 handles, which makes the whole system strong enough to pour 1000px walls.
5.Environment friendly
The system needs no cut and nail due to the variety size. Also it needs nearly no wood. The material can be recycled after broken, so it will not pollute the environment.
6.Consequent
Concrete does not stick to plastic formwork, thus the panels need no oil before using, and can be cleaned simply by water. The surface of the wall which build by modular formwork is smooth and without rework.
Scaffolding Plank Formwork Lift Scaffolding High Quality
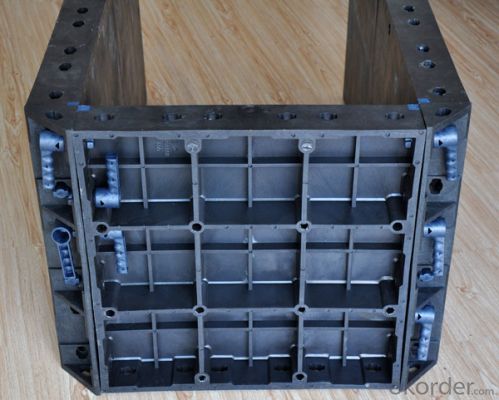
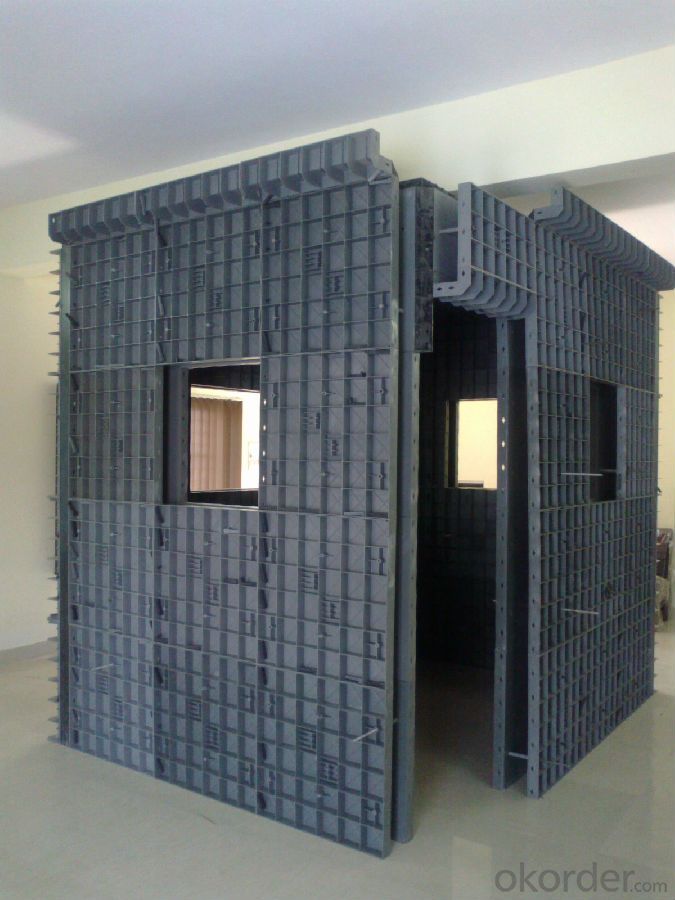
Scaffolding Plank Formwork Lift Scaffolding High Quality
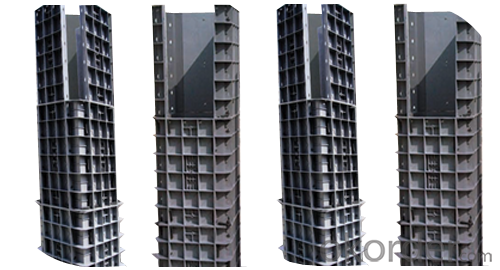
Scaffolding Plank Formwork Lift Scaffolding High Quality
Advantage
* Good loading capacity
* Easy to assemble and dismantle
* Customized solution helps you work safe, save cost and convenient
* Excellent quality for formwork & scaffolding with wide choices
Packing
in bulk or in bundle, or as requested
Shipping
15-20 Days.
Normally small orders, it needs just 15-20 business days to the port. For goods with stock, it would be even shoter.
Scaffolding Plank Formwork Lift Scaffolding High Quality
Other scaffolding & formwork products:
(1) Scaffolding System:
Including Ringlock Scaffolding System and accessories; Cuplock Scaffolding System and accessories; Kwikstage Scaffolding System and accessories; Haki Scaffolding System and accessories;
(2) Scaffolding Frame & Accessories:
Including Walk Through Frame Scaffolding; Ladder Frame Scaffolding; Accessories; we also can make scaffolding according to your samples or drawings.
(3) Scaffolding Couplers/Clamps
(4) Formwork System Scaffolding & Accessories
FAQ Scaffolding Plank Formwork Lift Scaffolding High Quality
Why Us?
We are one of the Top 500 in the world, largest construction materials supplier in China. Also we are a state-owned company and respond to every customer with large and also small orders.
Excellent products with competitive prices.
Efficient services in pre and after sale.
Full energy with affluent experience team.
- Q: Can steel frame formwork be used for both horizontal and vertical structures?
- Steel frame formwork is a versatile and durable system widely employed in construction projects for various applications, supporting both horizontal and vertical structures. Comprising interconnected steel panels or frames, it creates a solid and rigid structure. For horizontal structures, like slabs, steel frame formwork plays a crucial role in supporting and containing the curing concrete. By easily adjusting and leveling the steel frames, the desired thickness and flatness of the concrete slab can be achieved. Furthermore, the steel formwork's easy removal and reassembly make it well-suited for repetitive construction processes. Similarly, steel frame formwork is also suitable for vertical structures such as walls and columns. Assembling and securing the steel frames in place allows for the creation of the desired shape and dimensions of the structure. The formwork can be designed to accommodate various architectural features and finishes, enabling design flexibility. Overall, steel frame formwork offers numerous advantages for both horizontal and vertical structures. It provides strength and stability, proves reusable and cost-effective, and facilitates efficient construction processes. Hence, it is a commonly adopted solution for both horizontal and vertical applications in construction projects.
- Q: Can steel frame formwork be used for both wall and column construction?
- Steel frame formwork is applicable for both wall and column construction. It is a versatile and long-lasting solution that can be effortlessly assembled and disassembled, rendering it well-suited for various construction undertakings. This formwork type delivers exceptional support and stability throughout the pouring and curing phases, guaranteeing precise and accurate outcomes. Whether it involves wall or column construction, steel frame formwork caters to the distinctive needs of each project by offering the necessary strength and flexibility. It is widely employed in commercial, industrial, and residential construction, serving as a dependable and effective method for crafting robust and resilient structures.
- Q: What is the typical lifespan of steel frame formwork accessories?
- The typical lifespan of steel frame formwork accessories can vary depending on various factors such as the quality of the materials used, the frequency of use, and the level of maintenance and care provided. However, in general, steel frame formwork accessories are known for their durability and can last for several years, if not decades. With proper maintenance and regular inspections, steel frame formwork accessories have the potential to withstand multiple construction projects. They are designed to withstand the pressures and stresses exerted during concrete pouring and formwork removal. Regular cleaning, lubrication, and protection against corrosion can significantly extend the lifespan of steel frame formwork accessories. It is important to keep them in a dry and well-ventilated storage area to prevent rust and other forms of deterioration. While it is challenging to provide an exact lifespan for steel frame formwork accessories, many industry professionals consider them to be a long-term investment due to their robust construction and resistance to wear and tear. It is also worth noting that advancements in manufacturing techniques and materials have led to the development of high-quality steel frame formwork accessories that offer even greater longevity. These newer products often undergo rigorous testing to ensure they meet or exceed industry standards, further enhancing their durability and lifespan. Ultimately, the lifespan of steel frame formwork accessories can be maximized through proactive maintenance, proper handling, and adherence to manufacturer guidelines.
- Q: Are there any limitations or restrictions on the size or height of concrete structures that can be built using steel frame formwork?
- The size and height of concrete structures built with steel frame formwork are subject to limitations and restrictions. One limitation pertains to the maximum height achievable without additional support or reinforcement. The formwork system is designed to withstand specific loads and pressures, and surpassing these limits can compromise its structural integrity. Therefore, manufacturers or engineers impose a practical height limit that should be followed for safety and stability. Moreover, the size of the concrete structure can be restricted by the availability and dimensions of the steel frame formwork panels. These panels are available in standard sizes and configurations, and larger or irregularly shaped structures may require customized formwork or an alternative construction method. Another aspect that affects the size and height of concrete structures is the weight and pressure exerted by the concrete itself. As the structure's height or size increases, so does the pressure and weight of the concrete. This may necessitate additional reinforcement or support systems, such as tie rods, braces, or scaffolding, to ensure formwork stability and worker safety. Additionally, local building codes and regulations may impose specific limitations or restrictions on the size or height of concrete structures. These codes aim to ensure the safety and stability of structures and address any potential risks or hazards associated with larger or taller buildings. Therefore, while steel frame formwork offers a versatile and efficient solution for constructing concrete structures, it is crucial to consider the limitations and restrictions to ensure project safety and feasibility. Consulting with engineers, architects, and construction professionals is essential to determine the maximum allowable size and height of a concrete structure using steel frame formwork.
- Q: Are there any safety considerations associated with steel frame formwork?
- There are various safety considerations related to steel frame formwork. Firstly, the weight of the formwork necessitates proper handling and lifting techniques to prevent musculoskeletal injuries. Workers should be adequately trained in using lifting equipment and techniques to avoid strains and sprains. Moreover, working at height is often required when using steel frame formwork, which poses fall hazards. To prevent falls and protect workers from serious injuries or fatalities, it is crucial to implement appropriate fall protection measures such as safety harnesses, guardrails, and safety nets. Another factor to consider is the stability of the steel frame formwork. It is vital to ensure that the formwork is adequately braced and secured to prevent collapse or movement during concrete pouring and curing. Regular inspections should be carried out to identify and address any potential stability issues. Furthermore, steel formwork can be susceptible to corrosion if not properly maintained. Rust and corrosion can weaken the structure and compromise safety. To maintain the integrity and safety of the steel frame formwork, regular inspections and maintenance activities such as cleaning, painting, and applying anti-corrosion treatments are necessary. Lastly, effective communication and coordination among workers are essential to prevent accidents and injuries. Clear instructions, safety briefings, and established communication channels are necessary to ensure that everyone understands their roles and responsibilities and can work together safely. In conclusion, while steel frame formwork offers numerous benefits, it is crucial to be mindful of and address the safety considerations associated with its use. This is essential to protect workers and maintain a safe working environment.
- Q: How does steel frame formwork ensure the stability of the concrete structure during pouring and curing?
- The stability of the concrete structure during pouring and curing is guaranteed by the steel frame formwork in various ways. To begin with, the steel frame offers a robust and rigid support system that secures the formwork in place and prevents any movement or distortion. This is crucial as any formwork displacement or shifting can lead to a loss of shape and integrity in the concrete structure. Moreover, the steel frame formwork is specifically designed to evenly distribute the weight of the concrete, ensuring that there are no concentrated loads or weak points that could result in structural failures. The formwork is engineered to withstand the pressure exerted by the wet concrete, preventing any bulging or collapsing of the formwork. Additionally, the steel frame formwork provides a smooth and level surface, which is essential for achieving a high-quality finish. The formwork is carefully aligned and adjusted to ensure that the concrete is poured at the desired level and with the correct slopes and angles. This not only enhances the aesthetic appeal of the structure but also contributes to its overall stability. Furthermore, the steel frame formwork allows for precise control over the pouring process. It is designed to be easily adjustable and reusable, enabling contractors to pour concrete in a controlled manner and in multiple stages if necessary. This control over the pouring process helps to prevent any voids, honeycombs, or other defects that could compromise the strength and stability of the concrete structure. Lastly, the steel frame formwork provides a safe working environment for construction workers during the pouring and curing process. It is designed to be strong and durable, reducing the risk of accidents or injuries. It also allows for easy access and egress, ensuring that workers can move around the construction site safely. Overall, the use of steel frame formwork is essential to ensure the stability of concrete structures during pouring and curing. Its strength, rigidity, even weight distribution, precise control, and safety features all contribute to the successful completion of a high-quality and structurally sound concrete structure.
- Q: How does steel frame formwork handle different types of formwork accessories?
- The versatility of steel frame formwork allows for easy accommodation of various formwork accessories. These accessories, such as form ties, wedges, formwork clamps, and scaffolding brackets, can be securely held in place by the steel frames. This ensures that they remain stable during the concrete pouring process, maintaining the integrity of the formwork system and achieving a high-quality finish. Attaching form ties to the steel frames is a simple process, as the frames have pre-drilled holes or slots specifically designed for this purpose. This facilitates quick and efficient assembly of the formwork system, saving time and labor during construction. Wedges play a crucial role in steel frame formwork, as they tighten and secure the form ties, preventing leaks or shifts in the formwork panels. The steel frames provide a secure grip for the wedges, allowing for easy adjustment and tightening as required. Formwork clamps are essential for holding the formwork panels in place, preventing movement or shifting. These clamps can be easily attached to the steel frames and offer a strong and stable connection. They are adjustable and suitable for different panel thicknesses, making them ideal for various construction projects. Scaffolding brackets are commonly used in conjunction with steel frame formwork to provide additional support and access for workers. These brackets can be easily attached to the steel frames, providing a safe and convenient platform for construction activities. They are designed to withstand heavy loads and offer stability during work. In conclusion, steel frame formwork is compatible with a range of formwork accessories. Its strong and rigid structure allows for secure attachment and efficient use of form ties, wedges, clamps, and scaffolding brackets. This versatility makes steel frame formwork a popular choice in the construction industry, as it can easily accommodate various types of formwork accessories.
- Q: What are the different types of joints and connections used in steel frame formwork?
- Steel frame formwork utilizes various types of joints and connections to ensure stability and strength. These connections play a critical role in the formwork system. 1. Wedge Connections: A widely used connection type in steel frame formwork involves inserting a wedge into a slot to secure components. Wedge connections are efficient and quick to assemble, making them suitable for construction projects. 2. Bolted Connections: This connection method involves using bolts and nuts to secure formwork components together. Bolted connections offer high strength and rigidity, making them ideal for heavy-duty applications. They also allow for easy disassembly and reassembly of the formwork system. 3. Pin Connections: Pin connections utilize pins or dowels to connect components, commonly used for aligning and joining formwork panels. These connections are quick to assemble and disassemble, making them perfect for temporary formwork systems. 4. Welded Connections: By fusing components using heat and pressure, welded connections provide excellent strength and durability. They are commonly employed in permanent formwork systems or where a high level of structural integrity is required. 5. Interlocking Connections: Interlocking connections rely on mechanisms such as tabs and slots to secure formwork components together. This type of connection ensures a tight fit and easy assembly, making it prevalent in modular formwork systems. 6. Clamped Connections: Clamped connections involve using clamps or brackets to secure components. This connection type allows for straightforward adjustment and alignment of formwork components. Clamped connections are commonly found in adjustable formwork systems. Selecting the appropriate joint and connection type is crucial, taking into account factors such as load-bearing capacity, ease of assembly, disassembly, and reusability. Proper installation and maintenance of these connections are vital to ensure the stability and safety of the steel frame formwork system.
- Q: PKPM steel frame design inside the full design of the nodes inside the connection parameters are determined by the design institute to teach me
- Design of node connection parameters according to the actual situation, you project such as beam column connection, the connection plate thickness, column, beam connection, bolt size and form... And so on, according to the specific requirements of your project
- Q: How does steel frame formwork prevent concrete shrinkage and cracking?
- Steel frame formwork prevents concrete shrinkage and cracking by providing strong and rigid support during the pouring and curing process. The steel frame acts as a sturdy mold that holds the concrete in place, minimizing the movement and settlement of the concrete as it dries. One of the main causes of concrete shrinkage and cracking is the uneven drying of the concrete. When concrete dries, it undergoes a process called hydration, where the water in the mixture reacts with the cement to form a solid structure. During this process, the concrete loses moisture and shrinks. If the shrinkage is not controlled and distributed evenly, it can result in cracks and deformations. Steel frame formwork plays a crucial role in preventing these issues by providing a stable and secure enclosure for the concrete. The steel frames are designed to be rigid and strong, ensuring that the concrete is held in place and does not move or settle excessively. This prevents the formation of voids or gaps, which can lead to uneven drying and subsequent shrinkage. Additionally, steel formwork also provides proper support and reinforcement to the concrete, preventing it from sagging or slumping. This is particularly important in large-scale construction projects where heavy loads and pressures are involved. Furthermore, steel formwork allows for precise control of the concrete pouring and curing process. The frames are typically adjustable and can be customized to the desired shape and dimensions, ensuring a consistent and uniform distribution of the concrete. This helps to minimize any weak points or stress concentrations that could promote cracking or shrinkage. Overall, steel frame formwork is an effective solution for preventing concrete shrinkage and cracking. Its rigid and robust structure ensures that the concrete remains stable and securely held in place during the drying process. By providing proper support, reinforcement, and control, steel formwork significantly reduces the risk of shrinkage-related issues, resulting in a stronger and more durable concrete structure.
Send your message to us
Scaffolding Plank Formwork Lift Scaffolding High Quality
- Loading Port:
- Tianjin
- Payment Terms:
- TT OR LC
- Min Order Qty:
- 10000 set
- Supply Capability:
- 50000 set/month
OKorder Service Pledge
OKorder Financial Service
Similar products
Hot products
Hot Searches
Related keywords
