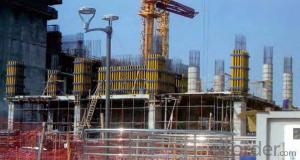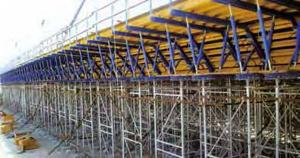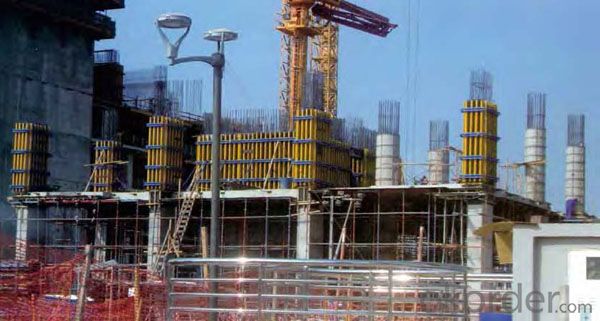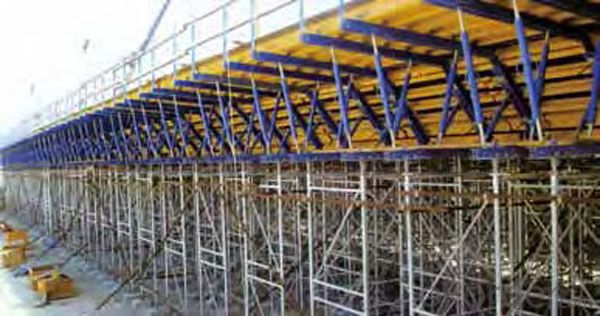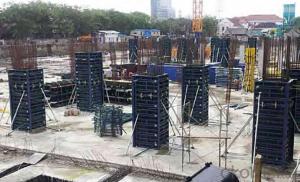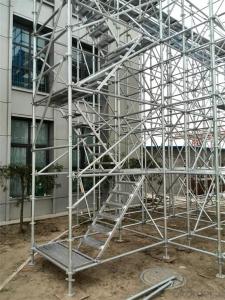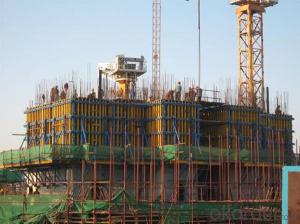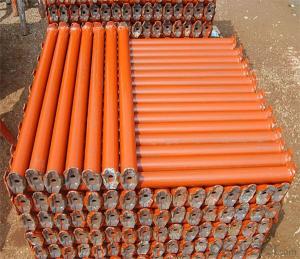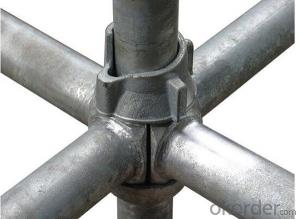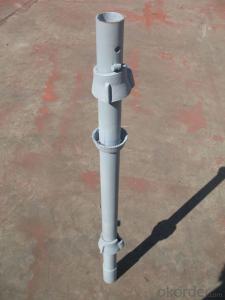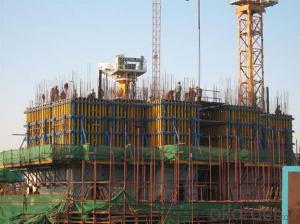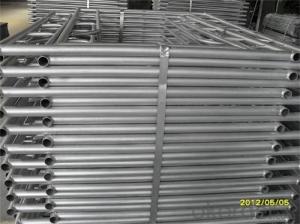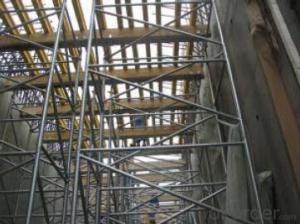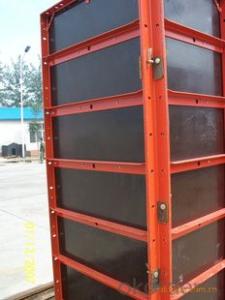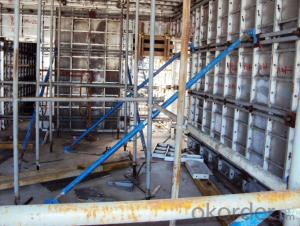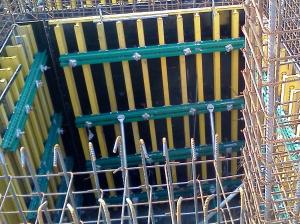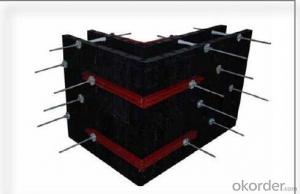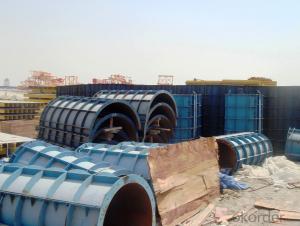Scaffolding For High-Rise Buildings Formwork Scaffolding Truss High Quality
- Loading Port:
- Tianjin
- Payment Terms:
- TT OR LC
- Min Order Qty:
- 10000 set
- Supply Capability:
- 50000 set/month
OKorder Service Pledge
OKorder Financial Service
You Might Also Like
Scaffolding For High-Rise Buildings Formwork Scaffolding Truss High Quality
Frame Scaffolding Systems Formwork Bs Standard Scaffolding Tube With Low Price
Developing with new technology materials, steel formworks is no longer a must in construction concrete process. More and more buildings are established with plastic formworks. And workers love this new formworks much more.
The advantages of plastic formworks:
1.First of all--light
Yes it is the first advantage of plastic formwork. It wins the great praise of both contractors and workers.
The biggest panel is 120×1500px,weights 10.5kg only. It can be lift and set up by one person easily, which means there is no need for cranes on site.Saves a lot of cost and time.
2.Easy set up
Different size of panels can firmly locked by simply turn the special handles to 90 degree. The Panels has rib on the back, which makes the system need not traditional wood blocks and nails. The panels have holes to fit tie rod, guarantee the strength of the whole system.
3.Modularity
Modular formworks composed by different size of panels,the main item is 120×1500px panel,which is used for the large area of walls and slabs. There are also small size of panels like 10×1500px,20×1500pxcm,25×1500px,inner corner 20×20×1500px and outer corner 10×5×1500px.Due to the variety of panel size, the system can form almost all size walls 120×1500px panel of multiply by 125px. The material of modular formwork is PC-ABS mixed with special glass fibers which enable panels to hold high pressures.
4.Strength
The handles are made by high strength Nilon, each panel locked by at least 4 handles, which makes the whole system strong enough to pour 1000px walls.
5.Environment friendly
The system needs no cut and nail due to the variety size. Also it needs nearly no wood. The material can be recycled after broken, so it will not pollute the environment.
6.Consequent
Concrete does not stick to plastic formwork, thus the panels need no oil before using, and can be cleaned simply by water. The surface of the wall which build by modular formwork is smooth and without rework.
Scaffolding For High-Rise Buildings Formwork Scaffolding Truss High Quality
Scaffolding For High-Rise Buildings Formwork Scaffolding Truss High Quality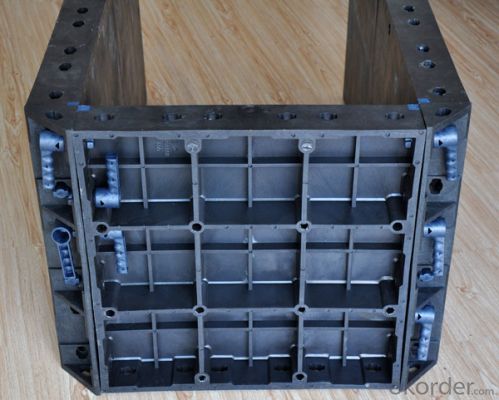
Scaffolding For High-Rise Buildings Formwork Scaffolding Truss High Quality
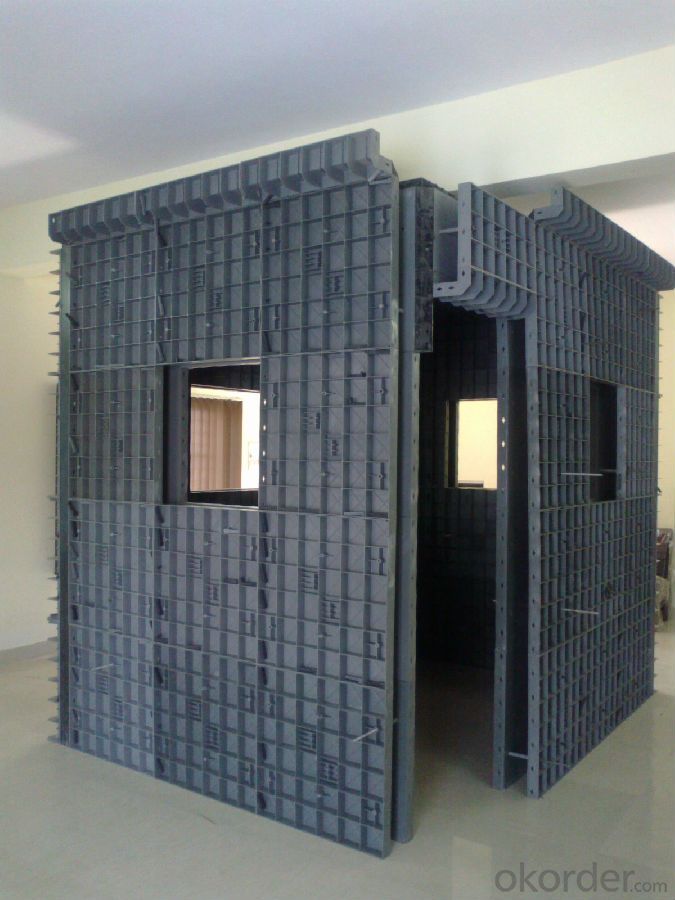
Scaffolding For High-Rise Buildings Formwork Scaffolding Truss High Quality
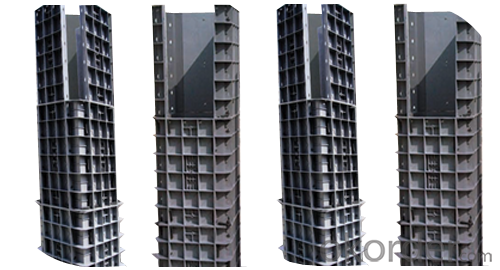
Advantage
* Good loading capacity
* Easy to assemble and dismantle
* Stable and durable thanks to its structual design & automatic welding quality
* Customized solution helps you work safe, save cost and convenient
* Excellent quality for formwork & scaffolding with wide choices
Packing
in bulk or in bundle, or as requested
Shipping
15-20 Days.
Normally small orders, it needs just 15-20 business days to the port. For goods with stock, it would be even shoter.
Scaffolding For High-Rise Buildings Formwork Scaffolding Truss High Quality
Other scaffolding & formwork products:
(1) Scaffolding System:
Including Ringlock Scaffolding System and accessories; Cuplock Scaffolding System and accessories; Kwikstage Scaffolding System and accessories; Haki Scaffolding System and accessories;
(2) Scaffolding Frame & Accessories:
Including Walk Through Frame Scaffolding; Ladder Frame Scaffolding; Accessories; we also can make scaffolding according to your samples or drawings.
(3) Scaffolding Couplers/Clamps:
We can produce all kinds of forged and pressed couplers, including British type couplers, American type couplers, German type couplers, Italian type couplers ,fence couplers, BRC coplers and so on. We also can produce according to your drawings or samples.
(4) Formwork System Scaffolding & Accessories:
Light Duty Shoring prop and Heavy Duty Shoring Prop; Wing nuts and Tie rods; RASTO clamp and so on.
FAQ Scaffolding For High-Rise Buildings Formwork Scaffolding Truss High Quality
Why Us?
We are one of the Top 500 in the world, largest construction materials supplier in China. Also we are a state-owned company and respond to every customer with large and also small orders.
We own professional manufacturers with powerful producing capacity.
Extensive and comprehensive quality control system
Excellent products with competitive prices.
Efficient services in pre and after sale.
Full energy with affluent experience team.
- Q: What are the different types of joints used in steel frame formwork?
- There are several types of joints used in steel frame formwork, each serving a specific purpose in the construction process. 1. Butt Joint: This is the most common type of joint used in steel frame formwork. It involves joining two steel members end to end, creating a flush and seamless connection. Butt joints are typically used in straight sections of the formwork where no angular changes are required. 2. Lap Joint: A lap joint is used when two steel members need to be connected side by side. One member overlaps the other, and the two are then welded or bolted together. This type of joint is commonly used in situations where additional strength and stability are needed, such as in corners or areas with high load-bearing requirements. 3. Corner Joint: As the name suggests, corner joints are used to connect steel members at corners or angles. These joints are designed to ensure a strong and stable connection, allowing the formwork to maintain its shape and withstand the forces exerted during the concrete pouring process. 4. T-Joint: T-joints are used to connect three steel members in a T-shape configuration. This type of joint is commonly used in situations where additional support or reinforcement is needed at specific points of the formwork system. 5. Splice Joint: Splice joints are used to connect two steel members end to end, similar to a butt joint. However, unlike butt joints, splice joints are typically used to connect longer sections of the formwork where a seamless connection is not necessary. Splice joints are often used in situations where ease of assembly and disassembly is important. Overall, the choice of joint used in steel frame formwork depends on the specific requirements of the construction project. Each type of joint offers its own advantages in terms of strength, stability, and ease of assembly, allowing the formwork system to be customized to meet the needs of the project.
- Q: How does steel frame formwork help in reducing on-site material storage?
- Steel frame formwork helps in reducing on-site material storage by providing a reusable and efficient system for construction projects. This type of formwork consists of prefabricated steel panels that can be easily assembled and disassembled. Unlike traditional timber formwork, steel frame formwork does not require extensive storage space for large quantities of timber boards, plywood, or other materials. The steel panels can be stacked and stored compactly when not in use, resulting in significant space savings on the construction site. Additionally, steel frame formwork is designed for multiple reuses, which further reduces the need for additional materials. The durability and strength of steel make it possible to reuse the formwork panels numerous times without compromising their structural integrity. This eliminates the need for constant material replenishment and reduces the amount of waste generated on-site. Furthermore, steel frame formwork is highly adaptable and can be easily adjusted to accommodate different shapes and sizes of concrete structures. This versatility eliminates the need for custom-made formwork and minimizes the storage requirements for various formwork configurations. In conclusion, steel frame formwork helps reduce on-site material storage by providing a reusable and space-efficient system that eliminates the need for extensive storage space for traditional timber formwork materials. Its durability and adaptability also contribute to minimizing waste and improving overall construction efficiency.
- Q: Can steel frame formwork be used in projects with limited construction site security or theft risks?
- Steel frame formwork is suitable for projects with limited construction site security or theft risks. It is renowned for its durability and strength, rendering it a dependable option for construction projects. This formwork offers a stable and secure structure that can withstand various external factors, including theft risks. Furthermore, it can be effortlessly locked and secured, reducing the likelihood of theft or unauthorized entry to the construction site. Nevertheless, it is crucial to acknowledge that projects with limited construction site security may necessitate additional security measures to safeguard the materials and equipment on-site.
- Q: Can steel frame formwork be used in areas with limited crane access?
- Yes, steel frame formwork can be used in areas with limited crane access. Steel frame formwork is a versatile and flexible system that can be adjusted and assembled manually, making it suitable for areas where cranes cannot be easily maneuvered. The steel frames are lightweight and can be easily handled by a small team of workers, allowing for efficient construction even in areas with restricted crane access. Additionally, the modular design of steel frame formwork allows for easy assembly and disassembly, further simplifying the construction process in areas with limited crane access.
- Q: What are the key considerations for selecting the appropriate steel frame formwork system?
- There are several important factors to consider when choosing the right steel frame formwork system: 1. Structural Requirements: It is essential to ensure that the chosen system can handle the load and stresses imposed by the concrete, while maintaining the overall structural integrity. 2. Formwork Design: The design of the formwork should align with the project requirements, considering the shape, size, and complexity of the concrete elements that need to be formed. 3. Durability and Longevity: The longevity and durability of the system are crucial, as they directly affect the project's cost-effectiveness. It should be able to withstand repeated use and exposure to different environmental conditions without significant deterioration. 4. Ease of Assembly and Disassembly: The system should be designed for quick and efficient installation and removal, reducing construction time and labor costs. 5. Safety: Safety is of utmost importance, and the system should be designed with adequate safety features to protect workers during installation and usage. 6. Cost: Cost-effectiveness is always a major consideration, taking into account initial investment, maintenance costs, and the overall lifespan of the system. 7. Availability and Support: It is important to consider the availability of the system and the support provided by the manufacturer or supplier, including technical assistance and guidance throughout the project. To conclude, selecting the right steel frame formwork system requires careful evaluation of factors such as structural requirements, formwork design, durability, ease of assembly, safety, cost, availability, and support. By considering these aspects, one can choose a system that best suits the project's needs and ensures successful construction.
- Q: Is steel frame formwork fire-resistant?
- Yes, steel frame formwork is generally considered to be fire-resistant. Steel is a non-combustible material and has a high melting point, making it highly resistant to fire. Steel frame formwork is often used in construction projects where fire safety is a concern, such as high-rise buildings or structures that require additional fire protection. Additionally, steel frame formwork can be coated with fire-resistant materials or treated with fire-retardant coatings to further enhance its fire-resistant properties. However, it is important to note that the fire resistance of any structure, including steel frame formwork, depends on various factors such as the thickness and quality of materials, the design, and the overall fire safety measures implemented. Therefore, it is crucial to follow the appropriate building codes and standards to ensure the fire safety of steel frame formwork structures.
- Q: Can steel frame formwork be used for both residential and industrial flooring?
- Steel frame formwork is applicable for residential and industrial flooring. It is a highly versatile and durable solution that presents numerous benefits for construction ventures. This system furnishes a robust and steady support structure, guaranteeing the correct alignment and evenness of the concrete slab. The steel frames can be effortlessly modified to accommodate various floor thicknesses and shapes, rendering it appropriate for both residential and industrial implementations. Moreover, steel frame formwork can be reused, resulting in cost-effectiveness for numerous projects. Its resilience and durability establish it as a dependable option for both heavy-duty industrial flooring and residential floors.
- Q: How does steel frame formwork handle the placement of ramps and accessibility features within the concrete structure?
- Steel frame formwork is a versatile and efficient system that can easily accommodate the placement of ramps and accessibility features within a concrete structure. The steel frame formwork system consists of modular panels and adjustable props, which can be easily reconfigured to create the desired shape and dimensions required for ramps and other accessibility features. The panels of the steel frame formwork system are lightweight, yet sturdy, allowing for easy handling and installation. They can be easily adjusted to different heights and angles, making it possible to create ramps with varying slopes and inclinations. Additionally, the modular nature of the system allows for flexibility in design, enabling the inclusion of additional features such as handrails or non-slip surfaces to ensure the safety and accessibility of the structure. Furthermore, steel frame formwork provides excellent support and stability during the concrete pouring process. The adjustable props and tie rods ensure that the formwork remains in place and can withstand the pressure exerted by the wet concrete. This ensures that the ramp or any other accessibility feature is accurately formed and maintains its structural integrity. Moreover, steel frame formwork allows for efficient and easy removal once the concrete has cured and hardened. The formwork panels can be easily dismantled and reused for future construction projects, reducing waste and costs. This makes it a cost-effective and sustainable solution for incorporating ramps and accessibility features within a concrete structure. In conclusion, steel frame formwork is a highly adaptable and efficient system that effectively handles the placement of ramps and accessibility features within a concrete structure. Its modular design, adjustable components, and stability during the concrete pouring process make it an ideal choice for creating safe and accessible structures.
- Q: What are the different types of formwork accessories used with steel frame formwork systems?
- There are several types of formwork accessories that are commonly used with steel frame formwork systems. These accessories play a crucial role in ensuring the stability, safety, and efficiency of the formwork system. Some of the main types of formwork accessories used with steel frame formwork systems include: 1. Adjustable props: These are telescopic steel tubes that are used to support the formwork and transfer the loads to the ground. Adjustable props are essential for maintaining the desired height and stability of the formwork system. 2. Formwork clamps: These clamps are used to connect and secure the formwork panels together. They provide stability and prevent any movement or displacement of the formwork during concrete pouring and curing. 3. Formwork ties: These are steel rods or wires used to hold the formwork panels in place and withstand the pressure exerted by the wet concrete. Formwork ties are crucial for preventing any bulging or deformation of the formwork system. 4. Formwork connectors: These connectors are used to join the formwork panels at corners and intersections. They ensure proper alignment and stability of the formwork system, especially when it comes to complex or irregular shapes. 5. Formwork wedges: These are small wooden or plastic pieces used to tighten and secure the formwork panels against the concrete. Formwork wedges are usually inserted into slots or holes in the formwork panels and can be easily adjusted or removed. 6. Formwork release agents: These are chemical substances applied to the formwork surface to prevent the adhesion of concrete. Formwork release agents facilitate easy removal of the formwork after the concrete has cured, reducing the risk of damage to the concrete surface. 7. Formwork spacers: These are small devices used to maintain a specific gap between the formwork panels and the reinforcement bars. Formwork spacers ensure proper cover and positioning of the reinforcement, resulting in a structurally sound and durable concrete structure. 8. Formwork chamfers: These are wedge-shaped strips or profiles used to create chamfered edges on the concrete structure. Formwork chamfers enhance the aesthetics of the finished concrete surface and prevent chipping or cracking at the edges. Overall, these formwork accessories are indispensable for achieving a successful construction project using steel frame formwork systems. They contribute to the stability, strength, and efficiency of the formwork, ensuring a high-quality and durable concrete structure.
- Q: How does steel frame formwork contribute to the overall speed of construction?
- Steel frame formwork contributes to the overall speed of construction in several ways. Firstly, steel frame formwork is designed to be reusable, which means it can be used for multiple construction projects, saving time and money on formwork procurement. This eliminates the need for traditional timber formwork, which often needs to be built and dismantled for each project. Secondly, steel frame formwork is lightweight and easy to handle, allowing for quick and efficient installation. This speeds up the construction process as workers can easily move and position the formwork panels without requiring heavy machinery or excessive manpower. Additionally, steel frame formwork is highly versatile and can be adjusted to fit various shapes and sizes, accommodating different architectural designs. This adaptability helps to streamline the construction process, as the same formwork system can be used for different parts of the project, reducing the need for custom-made formwork for each specific component. Furthermore, steel frame formwork provides excellent stability and strength, ensuring the accuracy and quality of the concrete structures. This eliminates the need for excessive remedial work or repairs, saving time and resources that would otherwise be spent on fixing errors. Overall, steel frame formwork contributes to the overall speed of construction by being reusable, lightweight, versatile, and providing stability. These factors enable faster and more efficient construction, reducing project timelines and enhancing productivity.
Send your message to us
Scaffolding For High-Rise Buildings Formwork Scaffolding Truss High Quality
- Loading Port:
- Tianjin
- Payment Terms:
- TT OR LC
- Min Order Qty:
- 10000 set
- Supply Capability:
- 50000 set/month
OKorder Service Pledge
OKorder Financial Service
Similar products
Hot products
Hot Searches
