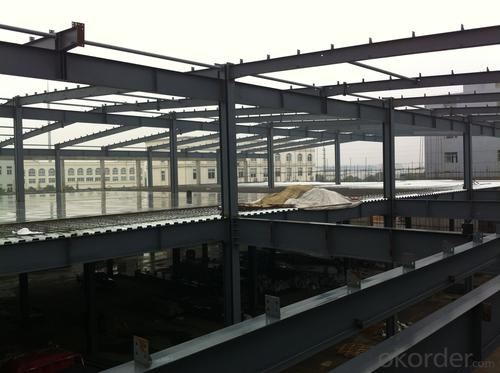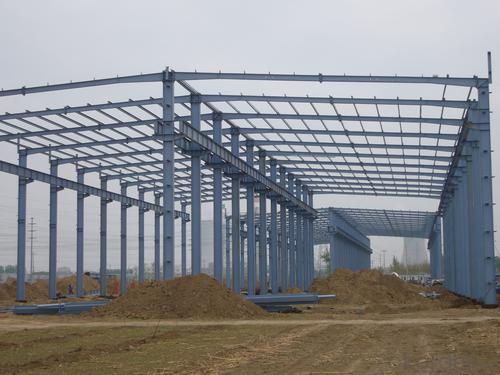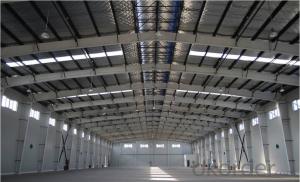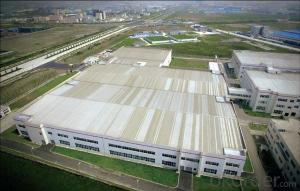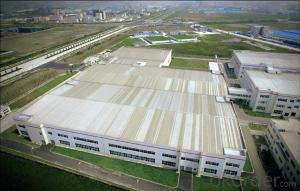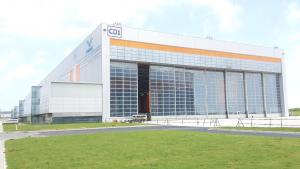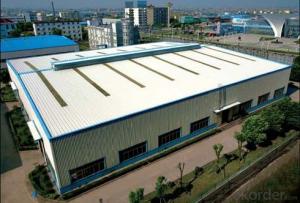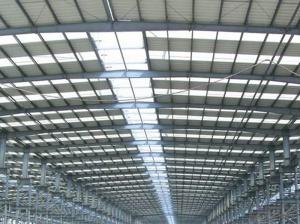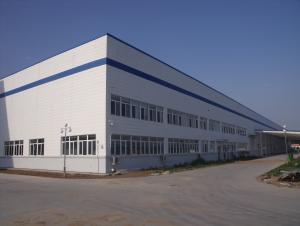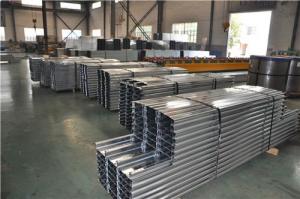Heavy steel structure for workshop
- Loading Port:
- China Main Port
- Payment Terms:
- TT OR LC
- Min Order Qty:
- -
- Supply Capability:
- -
OKorder Service Pledge
OKorder Financial Service
You Might Also Like
Specifications
Specifications
1) . Easy to install, fire proof, good insulation
2). Certification: ISO9001:2000, SGS Standard.
Steel Structure Warehouse:
1.The steel structure of the connection method: welding connection
2.Steel structure design common norms are as follows: "Steel Design Code" (GB50017-2003) Cold-formed steel structure technical specifications" (GB50018-2002) "Construction Quality Acceptance of Steel" (GB50205-2001) "Technical Specification for welded steel structure" (JGJ81-2002, J218-2002) "Technical Specification for Steel Structures of Tall Buildings" (JGJ99-98)
3.The characteristics of steel Light weight steel structure Higher reliability of steel work Steel anti-vibration (earthquake), impact and good Steel structure for a higher degree of industrialization Steel can be assembled quickly and accurately Large steel interior space Likely to cause sealing structure Steel corrosive Poor fire-resistant steel Recyclable steel shorter duration
4.Commonly used steel grades and performance of steel Carbon
structural steel: Q195, Q215, Q235, Q255, Q275, etc.
High-strength low-alloy structural steel Quality carbon structural steel and alloy structural steel Special purpose steel Product Feature Carport, House, Office, Shop, Toilet, Villa, Warehouse, Workshop, Plant Other Information
Products have been all over the country more than 20 provinces, municipalities and autonomous regions, and have been exported to Europe, North America, the Middle East, Africa, Asia and other countries and regions, the widespread use
Welcome to our factory, we assure that our products will satisfy your needs with designs, competitive performance price ratio and best services.
- Q: What are the considerations for steel structure design in earthquake-prone areas?
- When designing steel structures in earthquake-prone areas, there are several important considerations that need to be taken into account. These considerations are aimed at ensuring the safety and stability of the structure during seismic events. 1. Seismic Design Codes: The first consideration is to adhere to the seismic design codes and regulations specific to the region. These codes provide guidelines for the design, construction, and maintenance of structures in earthquake-prone areas. 2. Structural Analysis: It is crucial to perform a thorough structural analysis to determine the expected seismic forces and their effects on the steel structure. This analysis involves assessing the building's response to ground motion, evaluating the strength and deformation capacity of the steel elements, and considering the interaction between various components. 3. Ductility and Redundancy: Steel structures in earthquake-prone areas should be designed with high ductility and redundancy. Ductility refers to the ability of the structure to deform without losing its load-carrying capacity. Redundancy ensures that the structure can redistribute loads and resist failure even if certain elements are damaged. 4. Moment-Resisting Frames: Moment-resisting frames are commonly used in seismic design to provide resistance against lateral forces. These frames consist of beams and columns connected by rigid or semi-rigid connections, allowing them to transfer forces and moments effectively. 5. Base Isolation and Damping: Base isolation techniques involve separating the structure from the ground using flexible bearings or isolators. This helps to reduce the transmission of seismic energy to the building. Damping devices such as viscoelastic dampers or tuned mass dampers can also be incorporated to dissipate energy during earthquakes. 6. Strengthening Techniques: Existing steel structures in earthquake-prone areas may require strengthening to meet the seismic design requirements. Techniques such as adding bracing systems, steel jackets, or external post-tensioning can be employed to improve the structure's resistance to earthquakes. 7. Soil-Structure Interaction: Considering the interaction between the steel structure and the underlying soil is crucial. The characteristics of the soil, such as its stiffness and damping properties, can significantly affect the seismic response of the structure. Soil-structure interaction analysis should be conducted to ensure the design accounts for these effects. 8. Quality Control and Inspections: Regular quality control checks and inspections during construction are essential to ensure that the steel structure is being built according to the design specifications. Special attention should be given to welding, connections, and material quality to ensure the structure's integrity. By considering these aspects, engineers can design steel structures that can withstand seismic forces and minimize damage, ensuring the safety of occupants and preserving the structural integrity of the building in earthquake-prone areas.
- Q: How are steel structures designed to be resistant to extreme temperature changes?
- Various measures are taken to ensure that steel structures can withstand extreme temperature changes. One essential aspect is the careful selection of materials with high thermal conductivity. Steel, known for its excellent heat conduction, facilitates the efficient transfer of thermal energy throughout its structure. This effectively minimizes the impact of temperature fluctuations on the integrity of the steel structure. Another crucial consideration is the expansion and contraction of steel caused by temperature changes. Steel has a relatively high coefficient of thermal expansion, meaning it expands when heated and contracts when cooled. To counteract these thermal movements, engineers incorporate expansion joints or gaps in the structure. These joints allow the steel to expand and contract without subjecting it to excessive stress or deformation. Additionally, the design may include flexible connections or other mechanisms to accommodate thermal movements. Furthermore, insulation materials can be applied to steel structures to reduce heat transfer. Insulation helps maintain a stable internal temperature by minimizing the effects of external temperature fluctuations. This is particularly important in extreme climates characterized by frequent and significant temperature changes. In some cases, steel structures may also employ passive cooling or heating systems to regulate temperature. This can involve the use of shading devices, reflective surfaces, or ventilation systems that assist in managing heat gain or loss. By incorporating these strategies, steel structures can better withstand extreme temperature changes while ensuring a comfortable and stable environment inside. Lastly, thorough analysis and testing are conducted during the design phase to ensure that steel structures can withstand temperature-related stresses. Engineers employ techniques such as finite element analysis and computer modeling to simulate the effects of extreme temperature changes on the structure. This enables them to identify any potential weak points, make necessary adjustments, and optimize the overall design for enhanced resistance to temperature variations. In conclusion, steel structures are designed to withstand extreme temperature changes by employing materials with high thermal conductivity, incorporating expansion joints, applying insulation, implementing passive cooling or heating systems, and conducting thorough analysis and testing. These measures guarantee that a steel structure can endure temperature fluctuations without compromising its stability, durability, and functionality.
- Q: What is steel structure steel plate?
- Steel structure column spacing of 5~9.0m * 8~15m, secondary beam spacing of 3M, and the floor plate length is 4.97~8.97m, the transportation and installation is difficult, especially with the arc area of vertical lifting floor plate, from top to bottom in the secondary beam is sheathed HAZAMA is difficult, and disturb the normal beam welding process.
- Q: How are steel structures designed for resisting live loads?
- Steel structures are designed to resist live loads by following a systematic approach that takes into consideration various factors. First, the loads imposed by human occupancy and use of the structure are determined. This includes considering factors such as the number of people using the structure, their activities, and the expected weight distribution. Once the live loads are determined, the design process involves selecting appropriate load combinations that consider both the live loads and any other potential loads, such as dead loads (permanent weight of the structure and its components), wind loads, seismic loads, and other environmental factors. Next, engineers use design codes and standards, such as the American Institute of Steel Construction (AISC) manual, to calculate the required strength and stiffness of the steel members. These calculations consider the material properties of the steel, including its yield strength and modulus of elasticity, as well as the geometry and cross-sectional properties of the members. The steel structure is then designed using various structural analysis methods, such as the finite element method, to determine the internal forces and stresses in the members. These forces and stresses are compared against the calculated strength and stiffness requirements to ensure that the structure can safely resist the live loads without experiencing excessive deflections or failure. In addition to the strength requirements, steel structures are also designed to limit the deflections and vibrations caused by live loads. This is achieved by considering factors such as serviceability criteria and dynamic response analysis, which ensure that the structure remains stable and comfortable for its intended use. Overall, the design of steel structures for resisting live loads involves a comprehensive analysis of the loads, selection of appropriate load combinations, calculation of required member strength and stiffness, and consideration of serviceability criteria. By following this design process, steel structures can be designed to safely and efficiently withstand the live loads imposed on them.
- Q: What are the design considerations for steel theme hotels?
- When designing a steel theme hotel, it is important to carefully consider several factors. The selection of materials plays a crucial role in achieving the desired outcome. Not only should steel be chosen for its practical properties, but also for its visual appeal. Opting for high-quality steel materials is essential to ensure durability, strength, and safety. Furthermore, incorporating other materials such as glass, concrete, or wood can complement the steel elements and create a well-balanced design. In addition, the incorporation of steel elements should be done in a manner that enhances the overall theme of the hotel. Steel can be utilized in various ways, ranging from decorative features to structural elements like beams and columns. It is important to thoughtfully integrate steel into the design to achieve a cohesive and visually pleasing aesthetic that reflects the hotel's theme. Moreover, when using steel in hotel design, consideration must be given to the structural integrity of the building. Collaboration with structural engineers and architects is crucial to ensure proper integration of the steel elements while meeting safety and building code requirements. Factors such as load-bearing capacities, seismic resistance, and fire safety should be carefully addressed to ensure the long-term durability and safety of the hotel. Lastly, creating an immersive and cohesive theme is essential in steel theme hotels. The design elements, color schemes, and overall ambiance should align with the chosen theme. Steel can be employed to create a modern and industrial atmosphere or to evoke a sense of luxury and elegance. Lighting, furniture, and decor choices should complement the steel theme and contribute to a memorable guest experience. In conclusion, designing steel theme hotels involves careful consideration of material selection, incorporation of steel elements, ensuring structural integrity, and creating an immersive and cohesive theme. By taking these factors into account, architects and designers can create exceptional hotels that offer guests a captivating and unforgettable experience.
- Q: What are the different types of steel trusses used in steel structures?
- There are several types of steel trusses commonly used in steel structures, including the Warren truss, Pratt truss, Howe truss, and K truss. Each type has its unique design and configuration, allowing for different load-bearing capacities and structural requirements.
- Q: What are the advantages of using pre-fabricated steel structures?
- There are several advantages of using pre-fabricated steel structures: 1. Cost-effective: Pre-fabricated steel structures are generally more cost-effective compared to traditional construction methods. The use of standardized components and efficient manufacturing processes help reduce overall construction costs. 2. Time-efficient: Pre-fabricated steel structures can be constructed and installed much faster than conventional buildings. The components are manufactured off-site in a controlled environment, allowing for simultaneous site preparation and manufacturing. This significantly reduces construction time and enables quicker occupancy or utilization of the building. 3. Design flexibility: Steel structures offer a high degree of design flexibility, allowing for customization and adaptation to various architectural styles. The modular nature of pre-fabricated steel components enables easy expansion or modification of the structure as per the changing needs of the project. 4. Durability and strength: Steel is a highly durable and strong material, capable of withstanding extreme weather conditions, earthquakes, and other natural disasters. Pre-fabricated steel structures are designed to meet specific engineering requirements and are built to last for decades. 5. Sustainability: Steel is a sustainable building material, as it can be recycled and reused. Pre-fabricated steel structures are often made from recycled steel, reducing the demand for new materials and minimizing the environmental impact. Additionally, steel structures can accommodate energy-efficient features such as insulation, green roofing, and solar panels, making them more sustainable in terms of energy consumption. 6. Safety: Steel structures provide a high level of safety and security. They are resistant to fire, pests, and rot, reducing the risk of structural damage. The strength and stability of steel also contribute to the overall safety of the building. 7. Low maintenance: Steel structures require minimal maintenance compared to other construction materials. The durability and resilience of steel result in lower repair and maintenance costs over the lifespan of the building. 8. Consistency and quality: Pre-fabricated steel structures are manufactured in controlled factory settings, ensuring consistent quality and precision. This eliminates the variability and potential defects that can occur in on-site construction, leading to a higher quality end product. Overall, the advantages of using pre-fabricated steel structures make them an attractive choice for a wide range of construction projects, including commercial buildings, warehouses, industrial facilities, and even residential homes.
- Q: What are the design considerations for steel storage buildings?
- Some of the key design considerations for steel storage buildings include the structural integrity of the building, ensuring it can withstand heavy loads and adverse weather conditions. Additionally, factors such as the layout and size of the storage space, accessibility for loading and unloading, as well as fire safety measures, ventilation, and insulation requirements, need to be taken into account. The design should also consider any specific needs of the stored items, such as temperature control or security.
- Q: How are steel structures designed to be resistant to corrosion from chemicals?
- Steel structures are designed to withstand chemical corrosion using various methods. One popular technique involves applying protective coatings, which act as a barrier between the steel surface and corrosive chemicals. This prevents direct contact and reduces the risk of corrosion. The choice of coating depends on the specific chemicals involved. For example, epoxy coatings are effective against acidic environments, while polyurethane coatings are better suited for alkaline environments. In addition to coatings, stainless steel is commonly used in chemical-exposed structures. It contains chromium, which forms a passive oxide layer on the surface. This layer acts as a protective barrier against corrosion and has the ability to self-repair when damaged, enhancing the steel's resistance. Moreover, the design of steel structures can incorporate measures to minimize the risk of chemical corrosion. Proper drainage systems can prevent chemical accumulation on surfaces, and the use of corrosion-resistant alloys in critical areas further enhances resistance. Regular maintenance and inspection are crucial to ensure continued resistance to chemical corrosion. Periodic cleaning, removal of accumulated chemicals, and reapplication of protective coatings are essential for maintaining structure integrity. In conclusion, the successful resistance of steel structures to chemical corrosion relies on a combination of protective coatings, the use of stainless steel, careful design, and regular maintenance.
- Q: What are the advantages of using steel structures in residential buildings?
- There are several advantages of using steel structures in residential buildings. Firstly, steel is a highly durable material that can withstand extreme weather conditions such as hurricanes, earthquakes, and heavy snow loads. This makes steel structures more resistant to damage and ensures the safety of the residents. Secondly, steel structures are lightweight compared to other construction materials like concrete or wood. This means that less foundation work is required, resulting in reduced construction costs and time. Additionally, steel structures can be easily transported and assembled, making them a convenient choice for residential buildings. Moreover, steel is a flexible material that allows for versatile architectural designs. With steel, it is possible to create open floor plans and large open spaces without the need for support columns or load-bearing walls. This provides homeowners with the freedom to customize their living spaces according to their preferences. Another advantage of steel structures in residential buildings is their resistance to fire. Steel is non-combustible and does not contribute to the spread of fire, which enhances the safety of the occupants. Additionally, steel structures are less susceptible to termite infestations or rotting, which can be common issues with wooden structures. Furthermore, steel is an environmentally friendly material. It is highly recyclable, meaning that it can be reused without losing its properties. Choosing steel structures for residential buildings can contribute to sustainable construction practices and reduce the demand for new materials. In conclusion, the advantages of using steel structures in residential buildings include durability, lightweight construction, architectural flexibility, fire resistance, and environmental sustainability. These factors make steel an attractive option for homeowners seeking a safe, efficient, and customizable living space.
Send your message to us
Heavy steel structure for workshop
- Loading Port:
- China Main Port
- Payment Terms:
- TT OR LC
- Min Order Qty:
- -
- Supply Capability:
- -
OKorder Service Pledge
OKorder Financial Service
Similar products
Hot products
Hot Searches
Related keywords



