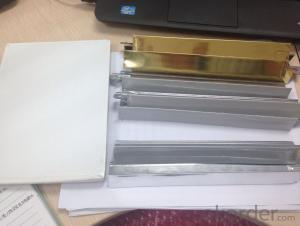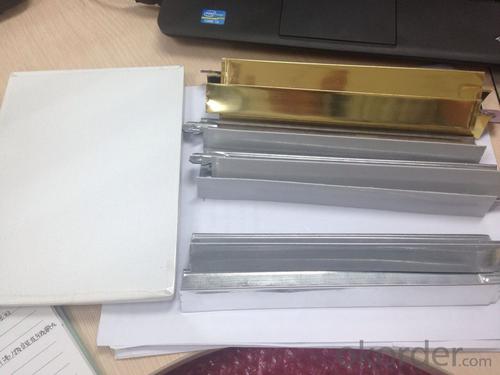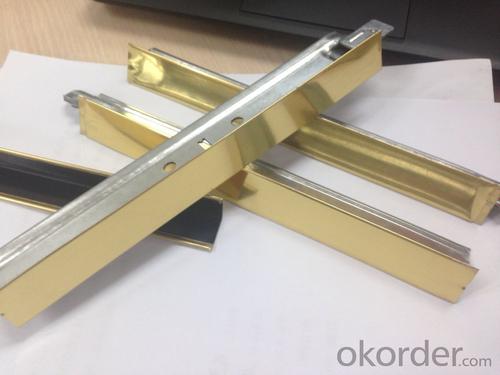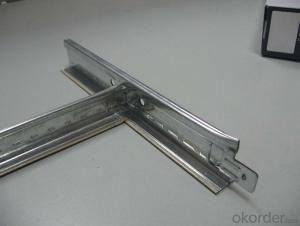Prelude XL Ceiling Grid - Exposed Suspension Ceiling Tee Grid/Bar System
- Loading Port:
- Shanghai
- Payment Terms:
- TT or LC
- Min Order Qty:
- 3000 pc
- Supply Capability:
- 10000 pc/month
OKorder Service Pledge
OKorder Financial Service
You Might Also Like
1,Structure of (Flat Suspension Grids) Description
t grids ceiling system
1 Materiel: Galvanized steel & prepainted
2 Size: H38&H32 H15
3 System: flat & groove
fut ceiling t grid
Materiel: Hot dipped galvanized steel & prepainted
Surface:Baking Finish
System: flat ceil & groove ceiling
t grids ceiling system
1 Materiel: Galvanized steel & prepainted
2 Size: H38&H32 H15
3 System: flat & groove
fut ceiling t grid
Materiel: Hot dipped galvanized steel & prepainted
Surface:Baking Finish
System: flat ceil & groove ceiling
2,Main Features of the (Flat Suspension Grids)
Shape:Plane,groove
Groove T bar ceiling grid (FUT) & FUT Ceiling Grid system is made of high quality prepainted galvanized steel,which guarantee the characters of moisture proof,corrosion resistanct and color lasting.The automatic cold roll forming and punching machineries guarantee the high precision.
Standard size:
1. Main tee:38x24x3000/3600mm(10'),(12'); 32x24x3000/3600mm(10'),(12')
2. Cross tee:32x24x1200mm (4');26x24x1200mm (4')
3. Cross tee:32x24x600mm (2'); 26x24x600mm (2')
4. Wall angle:24x24x3000mm (10'); 22x22x3000mm (10'); 20x20x3000mm (10')
5. Thickness:0.25mm,0.27mm,0.3mm,0.35mm,0.4mm
6. The length, thickness and color can be provided in accordance with customers'
requirements.
3,(Flat Suspension Grids) Images

4,(Flat Suspension Grids) Specification

5,FAQ of (Flat Suspension Grids)
1. Convenience in installation, it shortens working time and labor fees.
2. Neither air nor environment pollution while installing. With good effect for space dividing and beautifying.
3. Using fire proof material to assure living safety.
4. Can be installed according to practical demands.
5. The physical coefficient of all kinds Suspension
Standard size:
1. Main tee:38x24x3000/3600mm(10'),(12'); 32x24x3000/3600mm(10'),(12')
2. Cross tee:32x24x1200mm (4');26x24x1200mm (4')
3. Cross tee:32x24x600mm (2'); 26x24x600mm (2')
4. Wall angle:24x24x3000mm (10'); 22x22x3000mm (10'); 20x20x3000mm (10')
5. Thickness:0.25mm,0.27mm,0.3mm,0.35mm,0.4mm
6. The length, thickness and color can be provided in accordance with customers'
requirements.
- Q: I want to put in a drop ceiling and recessed lights in a basement. Do I hang the ceiling first and then install the can lights? Or do I do the lights first and then do the ceiling?
- Put up grid for drop down ceiling Put in wiring for lights and position in center of a panel Put up panel, mark and cut out opening for can light. Install can.
- Q: What is light steel keel arch? Under what circumstances need to be arch?
- We often take measures in the middle to lift it up a little, so that it is affected by the heavy sag of gravity, which is the legendary arch.
- Q: Both sides are empty light steel keel partition in the middle to conceal the socket, switch box, how to be fixed
- Install the switch and socket where the hidden wooden keel or woodworking slats to facilitate the self-tapping nail fixed bottom box.
- Q: I am planning my basement remodel and love the idea of a tongue and groove look for the ceiling. Is it possible to use painted wall panels screwed into the ceiling beams? That way the mechanics of the house can still be accessed but I don't have an ugly drop ceiling.
- Yes. But use screws so the sheets remain above the head. They look great.
- Q: anyone know how to put up something called ceiling max its like a drop ceiling that is a inch from ceiling?
- Great Link MM, but I don't see anything in the text that suggests the FREE space above all the grid work and tiles. Beyond that the text deals with a basement, and/or an area of exposed rafters. Normal drop ceiling requires a drop in the area of 8 inches minimum. I'd be doing Ceiling Max to cover damaged ceilings if I could get to within and inch or 2 of the old. The process, as explained is no different than normal grid install for a drop ceiling. I'll do more research however. The Q nudged an issue I have in a home, and I do drop ceilings with my Son often, commercially.
- Q: In a school auditorium, what would make part of the ceiling fall other than from age or some type of mold problem? The ceiling, supposedly, only fell once but it was a decent size piece. It has been unusable for almost a year now, I think there is more to the story...
- Water leaks causing parts of the ceiling to collapse could be one reason.
- Q: We have a house (built in 1918) that has large ceiling beams in both the living and dining room. This wood trim goes along the edge of the wall and then across the ceiling (in a grid in the dinning room). Unfortunately the previous owners painted them a dark brown (to look like a dark stain I imagine) but it is bad. All the wood work is a dark mahogany like stain and although there are many windows, it is very dark. We are repainting everything! Where can I find pictures of different color combinations for ceilings with painted beams? I really need help visualizing how it will look in a few different ways to decide.Thank you for the help!
- It is a dirty job and if you're really interest to do that ,by a Sand machine grind all the surface of the beams till naturals wood color appear.Then by birch color wood finishing and apply it by brush or roller ,this finishing will gave you a bright color of natural wood which with a red tomato paint and same color molding in living room you will have a delicate room to enjoy.
- Q: I use the card light steel keel to do the wall and ceiling, do not want to be fooled, seeking the experience of the people advise
- Tooling with the words, is the consideration, the specific effect and the use of the main material. Card keel for aluminum ceilings, aluminum buckle plate, aluminum buckle, aluminum hanging plate with different products with the card keel or some difference. If you are not using these materials, it is not a card keel: The main dragon with U50, U60, U38 corresponding to the vice bone C50, C60, C38, the general 38 has been able to meet the use of small area ceiling, the main material gypsum board or calcium silicate board, fiber cement board, size 2440 * 1220, thickness 6-8MM; Ming ceiling generally use U50 or U38 main dragon, vice dragon directly with T-keel instead, hanging pieces hanging on the main keel, and then with the big T1200 * 600 or small T600 * 600 keel, the main material using calcium calcium gypsum board, mineral wool Plate, calcium silicate board; Wall and general steel keel, U75 with C75, high height of the large area with U100, the main material with gypsum board, calcium silicate board, fiber cement board;
- Q: How many millimeters are the main keel spacing during the construction of the lightweight steel keel ceiling?
- Bears With the level of each wall in the room (column) angle out of the horizontal point (if the wall is longer, the middle is also appropriate to copy a few points) Pop-up line (level according to the ground is generally 500mm), from the level of the ceiling to the height of the design plus 12mm (a Layer of white plate thickness), with the powder line along the wall (column) pop-up line, that is, the tail of the keel down the skin line. Simultaneously, According to the ceiling plan, in the concrete roof pop-up main keel position. The main keel should be from the center of the ceiling to the two points, the largest Spacing of 1000mm, and marked the fixed point of the boom, the fixed point of the boom spacing 900 ~ 1000mm. Such as encountering beams and tubes The fixed point of the road is greater than the design and procedure requirements, and the fixed point of the boom should be increased.
- Q: Cement board and light steel keel connection installation
- I am the production of light steel composite panels, the method is direct welding, cement column is plus embedded parts
Send your message to us
Prelude XL Ceiling Grid - Exposed Suspension Ceiling Tee Grid/Bar System
- Loading Port:
- Shanghai
- Payment Terms:
- TT or LC
- Min Order Qty:
- 3000 pc
- Supply Capability:
- 10000 pc/month
OKorder Service Pledge
OKorder Financial Service
Similar products
Hot products
Hot Searches
Related keywords

























