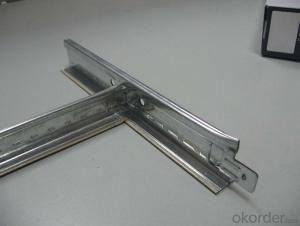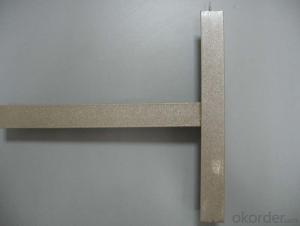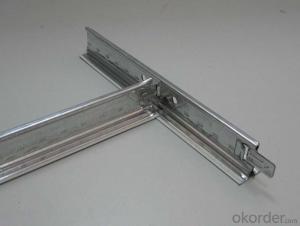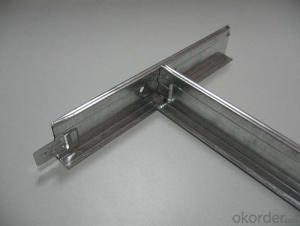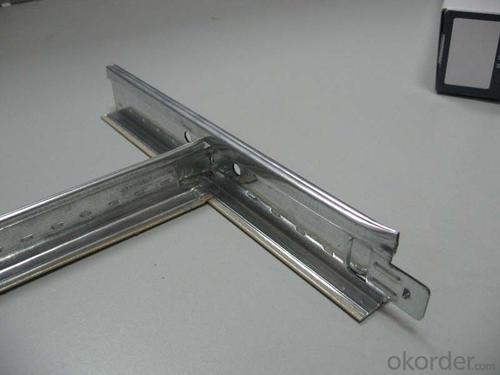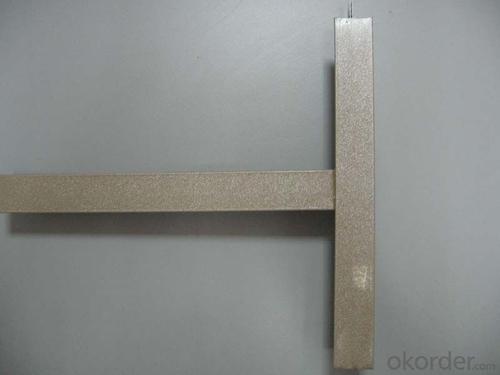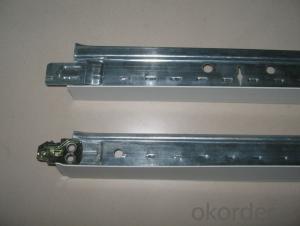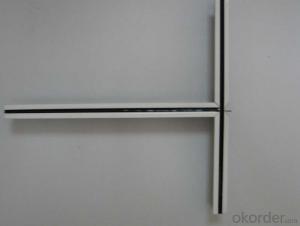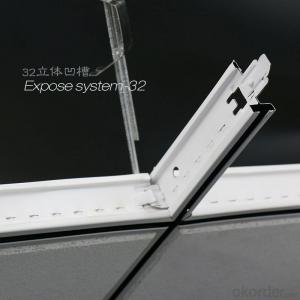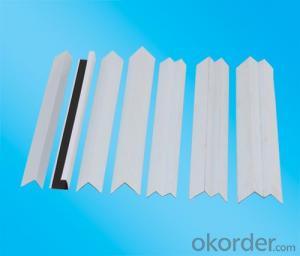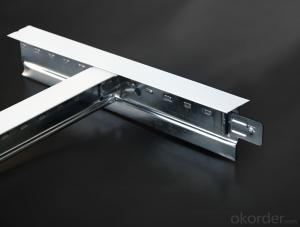Ceiling Grids/exposed Ceiling T-bar System
- Loading Port:
- Shanghai
- Payment Terms:
- TT or LC
- Min Order Qty:
- 10000 pc
- Supply Capability:
- 300000 pc/month
OKorder Service Pledge
OKorder Financial Service
You Might Also Like
Grille ceiling system enables open ceiling plane constructions, offering a wide variety of cells and patterns for maximum freedom of design. Our panels are created with a proprietary manufacturing process that ensures clean lines and durability.
Product Applications:
1) Supermarket, marketplace
2) Service station, toll station
3) Underground, air port, bus station
4) School, office, meeting room
5) Hall, corridor and toilet
6) Sport center
Product Advantages:
1. Convenience in installation, it shortens working time and labor fees.
2. Neither air nor environment pollution while installing. with good effect for space dividing and beautifying.
3. Using fire proof material to assure living safety.
4. Can be installed according to practical demands.
5. The physical coefficient of all kinds Suspension Ceiling grid are ready for customer and designers' reference and request.
Main Product Features:
1) Surface smoothness and easy cleaning
2) High precision, lighter weight, higher strength, better rigidity
3) Strong corrupt proof, weather proof and chemical
4) Easy to match lamps or other ceiling parts
5) Flexible suspension system make each ceiling tiles easy install and disconnect
Product Specifications:
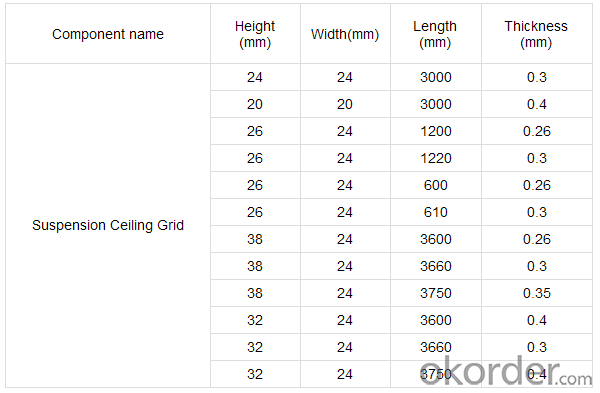
FAQ:
Q:How many the warranty years of your products?
A:15 years for indoor used,20 years for ourdoor used.
Q:Can you show me the installation instruction?
A:Yes,our engineering department is in charge of helping your installation.any question,you can let me know.
Images:
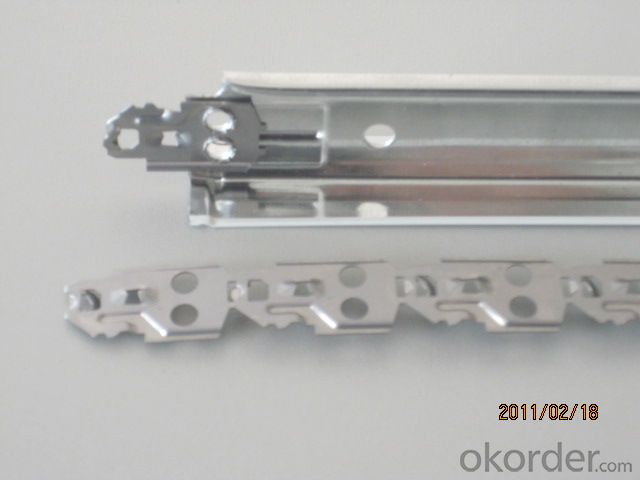
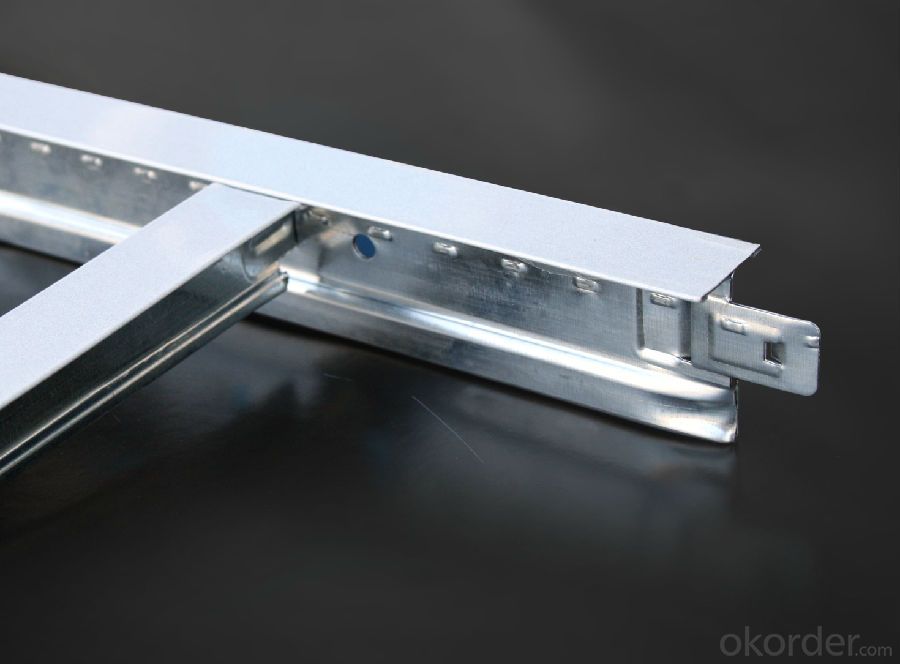
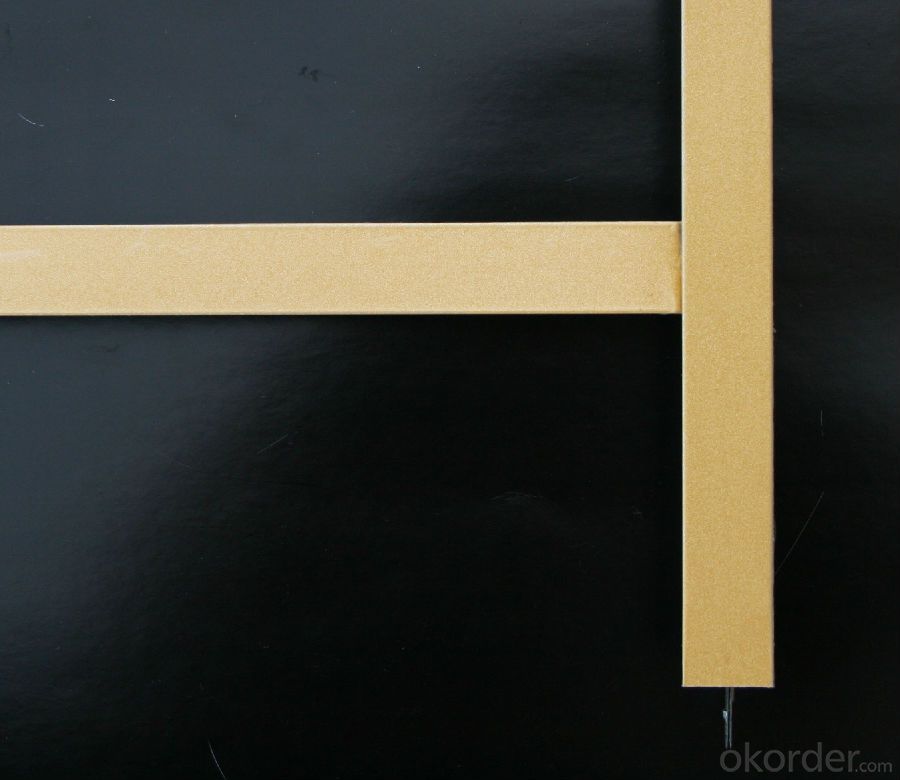
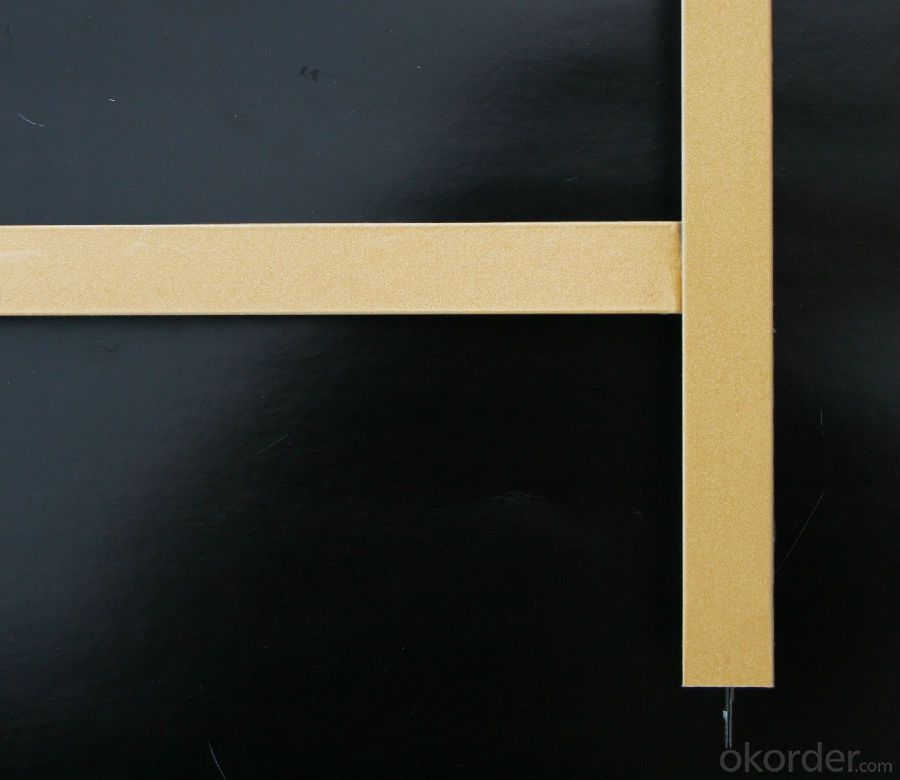
- Q: Why wall wall stickers or hanging wood finishes to do light steel keel base or wood base it?
- Really have not seen stickers but also keel who is so talented ah? The Wooden is used
- Q: what should I charge to install 1500 sq feet of drop ceiling
- um .......YES! the best movie I ever watched was me and my ex BF. we were way better than any professional pron stars, and there was not stupid plot or bad acting, cause it was the real thing. so having a mirror would be well.....just absolutely fabulous. me and my current BF have set up a large mirror within view of the bed. Hee Hee Hee WTF is up with all the people who fear something falling on them? Do they not have ceiling fans/chandeliers where they live? These are probably the same people who run for cover when someone yells that the sky is falling.
- Q: Was tearing out an acoustical ceiling grid while the electrician was taking out the fluorescent lights. What I didn't know was that he was taking them out hot. He left wires uncapped and the hot leg touched the grid I had ahold of. It grabbed me for about 3 seconds. My head snapped back and I could feel my mouth open to scream but nothing came out. I was aware of everything going on and my only thought was that I was going to die. Luckily I fell backwards off the ladder. I had burns on my left hand and right forearm and stomach. Everywhere I was touching the grid. My arms were cherry red from the elbows down for awhile. 2 weeks later my arms still tingle and my wrists have a terrible burning pain every couple of days. It was a very religious experience. I did kick the electrician off the job. My question is did the current go across my chest or through my heart from one arm to the other and could it have killed me if I hadn't fallen from the ladder. I guess I'm lucky I'm 6'4 and 250 lbs. I feel lucky anyway.
- Yes I must agree with you, you are very lucky , phew !..........
- Q: Light steel keel test report can be used for how long
- Luan said, are generally a year, do not believe you can go to see the dragon and Jiangyin and Thai quality of the past that the product testing report.
- Q: That is, light steel keel in the remaining after the use of the remaining material, waste recycling station after the recovery, what manufacturers to buy to do what? What is the value of use? What is the main use of light steel keel what ingredients? Hope master Xiangjie, thank you! Correct it, is the remaining corner of the remaining material, not "zoom" more than Kazakhstan, playing the wrong word, so as not to affect your answer to consider more questions
- Are generally pulled back to steel, and do more hot-rolled steel
- Q: Tooling, specifications have no provisions Light steel keel ceiling to brush fire paint?
- Do not use light steel is the thickness of 0.5 1.0 galvanized steel strip
- Q: Here is what I have...a wire that looks like a regular cord for a plug in and a copper looking wire I assume is the ground. In the drop ceiling I have two wires that seem to have been been cut from electric cord and hard wired into another track lighting. I have had a light up here before but have not ever previously hooked electric up. I know it can handle the electric current. There are caps at the end of the wires so I am assuming (love assuming) that I can attach the wires from the light to these wires and recap. Then I need to ground the cooper wire, but what is a good ground? It is a drop ceiling so can I attach to the grid or wires holding the drop ceiling? Of course the electric will be off! I am wondering is it possible to cross the two wires and have a big boo boo happen? I appreciate the input. I am really needing to get this completed shortly so please anyone with some expertise respond!
- Ignore Andrew. He has dangerous misinformation. First off, the hot and neutral are not interchangeable. If you don't have white and black, there are other ways of identifying them. The white is neutral, which can also be indicated by ridges on that side (for lamp cord style wire). There are also less common ways, but the bottom line is they are not interchangeable. For the ground, no the ceiling grid is not a ground. If you are in an older house, you may not have a ground available. The best thing then would be to use a fixture that doesn't need one, if you can find one.
- Q: Gypsum board ceiling with light steel keel how much material. Roof a total of 90 square feet. In addition to gypsum board, 1 square, how much light steel keel, pay keel, hanging, hanging, the main then, pay, hanging gold and other accessories
- 1, need to be clear: you live in the city. Because it involves the same product, the price difference between the material. And the local labor costs are not uniform standards, the main material: 38 main dragon, 50 Fu Long, 6 and 8 thick screw, Zigong screws, hanging pieces, pieces, nuts, nuts and small accessories, 2.44 meters Or 3 m gypsum board; 2, process requirements, boom standard 0.8mm above. Spaced 1-1.2 meters. Main keel 1-1.2 m interval. The main dragon deputy dragon is 1: 3 main keel is 50-60 width. Thickness is 1.2mm Positive and negative tolerance 0.01-0.03 Vice keel thickness is 0.5mm. Positive and negative tolerance 0.01-0.03 mm Gypsum board thickness is 0.95mm or more 3, the cost of gypsum board price of 7 yuan / square, keel 12 yuan / per square (the main keel and vice dragon, hanging tendons, corners) around, no shape flat top of the general artificial 20-30 yuan. 1.2 thick gypsum board plus 4 yuan per square, not including paint (three-tier city price)
- Q: Light steel keel gypsum board partition wall
- Light steel keel is a high-quality continuous hot-dip galvanized strip as a raw material, the cold bending process from the building with metal skeleton. It is used for decoration of non-load-bearing walls and roofs of concrete such as gypsum board, decorative gypsum board and other lightweight panels. Suitable for a variety of building roof decoration, the building inside and outside the wall and scaffolding ceiling of the basic material. According to the use of hanging keel and cut keel, according to cross-section of the form of V-type, C-type, T-type, L-keel.
- Q: 38 light steel keel standard thickness is how much? Built-in 38 light steel dragon thickness to achieve how much to meet the requirements?
- Light steel keel, is a new type of building materials, with the development of China's modernization drive, light steel keel is widely used in hotels, terminals, bus stations, stations, playgrounds, shopping malls, factories, office buildings, old buildings Building renovation, interior decoration, roof and other places. Light steel (paint) keel ceiling with light weight, high strength, to adapt to water, shock, dust, noise, sound absorption, constant temperature and other effects, but also has a short duration, easy construction and so on.
Send your message to us
Ceiling Grids/exposed Ceiling T-bar System
- Loading Port:
- Shanghai
- Payment Terms:
- TT or LC
- Min Order Qty:
- 10000 pc
- Supply Capability:
- 300000 pc/month
OKorder Service Pledge
OKorder Financial Service
Similar products
Hot products
Hot Searches
Related keywords
