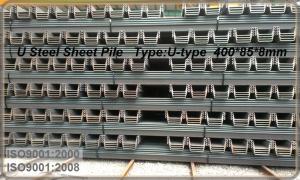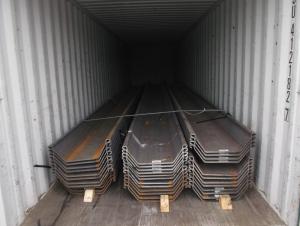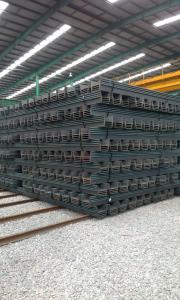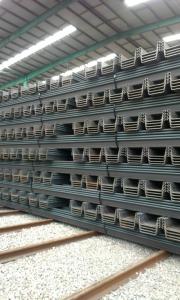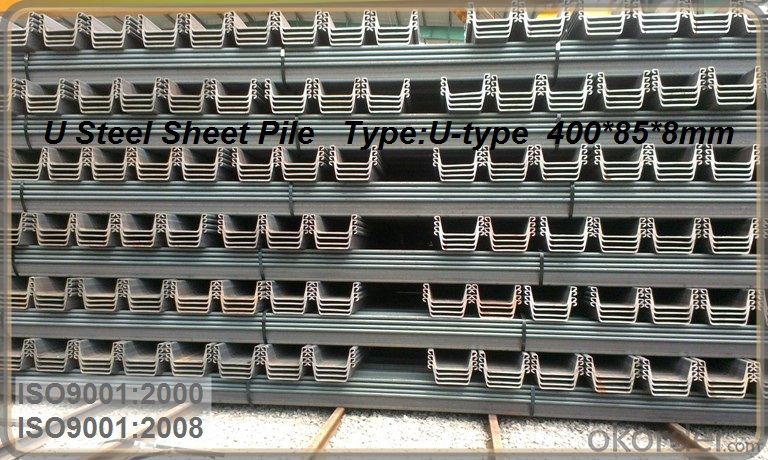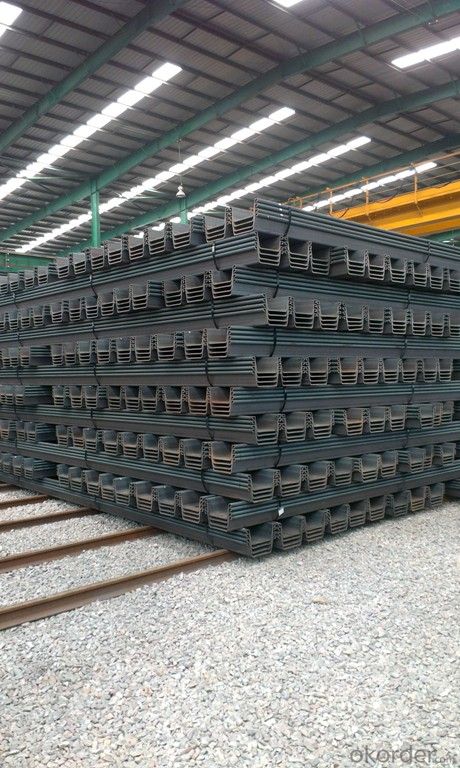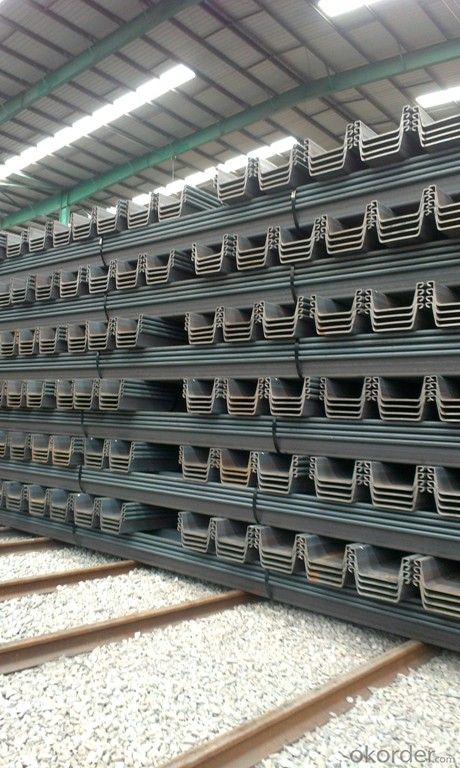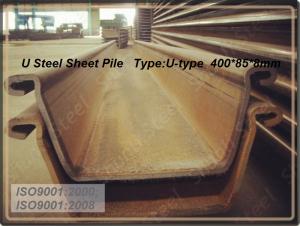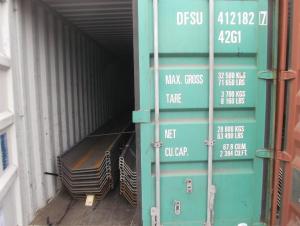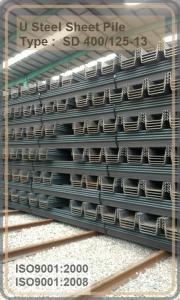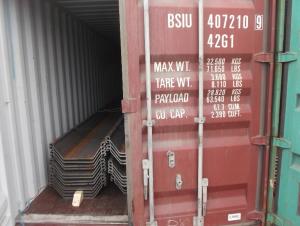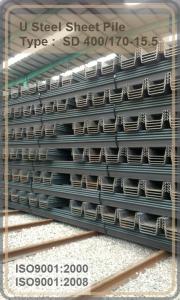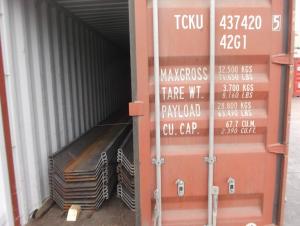Export Steel Sheet Pile/U Steel Sheet Pile/ 400*125*13mm
- Loading Port:
- China Main Port
- Payment Terms:
- TT or LC
- Min Order Qty:
- 200 Piece/Pieces m.t.
- Supply Capability:
- 10000 m.t./month
OKorder Service Pledge
OKorder Financial Service
You Might Also Like
Quick Details Steel Sheet Pile
Place of Origin: China (Mainland)
Model Number:SD400/125-13
Material: Steel
Product name: Steel Sheet Pile
Steel sheet pile type: U-type
Steel sheet pile material: SY295
Steel sheet pile width: 400mm
Steel sheet pile height: 125mm
Steel sheet pile thickness: 13mm
Steel sheet pile length: 6m or 12m
Steel sheet pile loading: container , 20 ft or 40GP
Steel sheet pile used: temporary earth-retaining,temporary cofferdam works
Steel sheet pile weight: 60kgs / m
Packaging & Delivery
| Packaging Details: | packaging :by bulk . loading : container 20ft or 40GP |
|---|---|
| Delivery Detail: | stock ( more type has stock ) |
Specifications
Steel Sheet Pile 400*125*13mm
U Steel Sheet Pile
temporary earth-retaining/temporary cofferdam works/permanent structures
Export U Steel Sheet Pile 400*125*13mm
Product Description
Steel Sheet Pile Usage
emporary earth-retaining, temporary cofferdam works and permanent structures
Steel Sheet Pile Type : SD 400/125-13
Type | Size | Per piece | Per Meter of pile wall | ||||||||
Width | Height | Thickness | weight | section area | section moment | section modulus | section area | section moment | section modulus | weight | |
mm | mm | mm | kgs /m | cm2 | cm4 | cm3 | cm²/m | cm4/m | Cm³/m | kg/m² | |
SD400/85-8 | 400 | 85 | 8 | 35.5 | 45.21 | 598 | 88 | 113 | 4500 | 529 | 88.80 |
SD400/100-10.5 | 400 | 100 | 10.5 | 48 | 61.18 | 1240 | 152 | 153 | 8740 | 874 | 120.10 |
SD400/125-13 | 400 | 125 | 13 | 60 | 76.42 | 2220 | 223 | 191 | 16800 | 1340 | 149.90 |
SD400/150-13.1 | 400 | 150 | 13.1 | 58.4 | 74.4 | 2790 | 250 | 186 | 22800 | 1520 | 146.00 |
SD400/170-15.5 | 400 | 170 | 15.5 | 76.1 | 96.99 | 4670 | 362 | 242.5 | 38600 | 2270 | 190.40 |
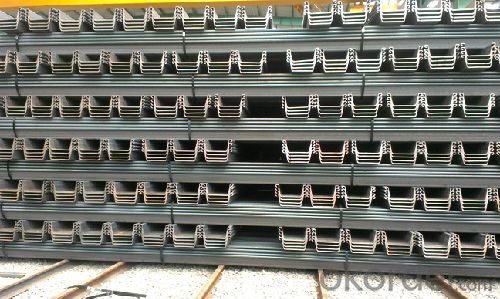
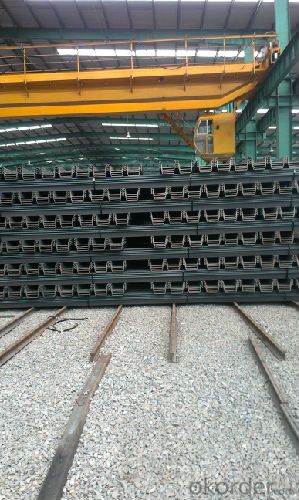
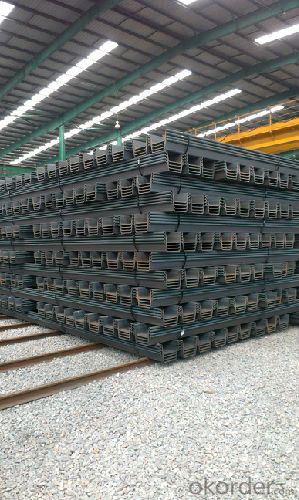
- Q: What are the different types of steel connections used in modular structures?
- There are several different types of steel connections that are commonly used in modular structures. These connections play a crucial role in maintaining the structural integrity and stability of the modular building. 1. Welded Connections: Welded connections are one of the most commonly used types of steel connections. They involve joining the steel members together by melting the edges and fusing them together using heat. Welded connections are known for their strength and durability. They can be used in various configurations, including butt welds, fillet welds, and groove welds. 2. Bolted Connections: Bolted connections involve joining steel members using high-strength bolts. These connections are relatively easier to assemble and disassemble, making them a popular choice for modular structures. Bolted connections can be used in different configurations, such as shear connections, tension connections, and slip-critical connections. 3. Moment Connections: Moment connections are designed to transfer both axial and bending forces between steel members. These connections are commonly used in modular structures where there is a need for resisting lateral loads and providing stability. Moment connections can be either bolted or welded, depending on the specific design requirements. 4. Gusset Plate Connections: Gusset plate connections are often used to connect steel members at intersecting angles. These connections involve using a plate of steel, known as a gusset plate, that is bolted or welded to the intersecting members. Gusset plate connections are efficient in transferring both tension and compression forces. 5. Slip-Fit Connections: Slip-fit connections are a type of connection where steel members are joined by inserting one member into another without the need for welding or bolting. This type of connection relies on the frictional force between the members to transfer loads. Slip-fit connections are commonly used in modular structures where ease of assembly and disassembly is important. 6. Braced Connections: Braced connections are used in modular structures to provide additional stability and resistance against lateral forces. These connections involve using diagonal braces that are bolted or welded to the steel members to enhance the structure's overall strength and rigidity. Overall, the type of steel connection used in a modular structure depends on various factors such as the design requirements, load conditions, ease of assembly, and the specific needs of the project. Each type of connection has its own advantages and limitations, and the selection of the appropriate connection type is crucial for ensuring the safety and performance of the modular structure.
- Q: How are steel structures used in mezzanines and platforms?
- Steel structures are commonly used in mezzanines and platforms due to their strength, durability, and versatility. Steel beams and columns provide a sturdy framework for supporting the elevated floors, ensuring the safety and stability of the structure. The steel framework also allows for efficient use of space, as it can span long distances without the need for excessive support columns. Additionally, steel can be easily customized and adapted to fit the specific requirements of a mezzanine or platform, making it an ideal material for such applications.
- Q: What are the design considerations for steel structures in water or wastewater treatment plants?
- Design considerations for steel structures in water or wastewater treatment plants include: 1. Corrosion resistance: Steel structures in these environments must be designed with appropriate corrosion protection systems to prevent degradation due to exposure to water, chemicals, and gases. 2. Durability: The structures must be able to withstand the harsh conditions and long-term exposure to moisture and corrosive agents without compromising their structural integrity. 3. Maintenance and accessibility: The design should allow for easy access and maintenance of the steel components, including provisions for inspections, repairs, and replacement of corroded sections. 4. Load capacity: The structures should be designed to support the heavy equipment and machinery used in water or wastewater treatment plants, considering both static and dynamic loads. 5. Seismic considerations: Depending on the location, the design must account for potential seismic activity and ensure the steel structures can withstand the associated forces. 6. Environmental impact: The use of sustainable materials and construction techniques should be considered to minimize the environmental footprint of the steel structures. 7. Fire protection: Adequate fire protection measures should be incorporated into the design to ensure the safety of personnel and minimize the risk of damage to the steel structures in case of fire incidents. 8. Expansion and future modifications: Provision for future expansion or modifications to the treatment plant should be considered in the design of the steel structures to facilitate any changes in the plant layout or processes.
- Q: How are steel structures designed for industrial plants and manufacturing facilities?
- Steel structures for industrial plants and manufacturing facilities are designed through a meticulous process that involves assessing the specific requirements, loads, and functionality of the facility. Engineers analyze factors such as the type of equipment, machinery, and processes involved, as well as the potential environmental conditions and safety regulations. Using computer-aided design (CAD) software and structural analysis tools, they create a detailed blueprint that incorporates the necessary structural elements, such as columns, beams, and foundations, to ensure the strength, stability, and efficiency of the steel structure.
- Q: What are the sustainability benefits of using steel structures?
- There are several sustainability benefits of using steel structures, making them an excellent choice for construction projects. Firstly, steel is a highly durable material that has a long lifespan. Unlike other building materials such as wood or concrete, steel structures have a low maintenance requirement and can withstand harsh weather conditions, reducing the need for repairs or replacements. This durability translates into reduced waste generation and a longer lifespan for the structure, making it a sustainable choice. Secondly, steel is a highly recyclable material. At the end of a structure's life, steel can be easily dismantled and recycled, reducing the amount of waste sent to landfills. In fact, steel is one of the most recycled materials in the world, with a recycling rate of over 90%. This reduces the demand for new steel production, which is an energy-intensive process, and helps to conserve natural resources. Furthermore, steel structures can be prefabricated off-site and then assembled on-site, leading to reduced construction time and less disruption to the surrounding environment. This off-site fabrication also allows for better quality control and waste reduction during the construction process. Additionally, steel structures are lightweight compared to other building materials. This means that less foundation material is required, leading to reduced excavation and lower carbon emissions associated with transportation and construction. The lightweight nature of steel also makes it easier to transport, reducing fuel consumption during transportation. Lastly, steel structures are energy-efficient. Steel has a high strength-to-weight ratio, allowing for the creation of larger open spaces without the need for excessive support columns, thus maximizing natural light and reducing the need for artificial lighting. Additionally, steel can be easily insulated, leading to improved energy performance and reduced heating and cooling costs. In conclusion, the sustainability benefits of using steel structures are numerous. They are durable, recyclable, reduce waste generation, have a lower carbon footprint during construction, and contribute to energy efficiency. Choosing steel structures can help minimize environmental impact and contribute to a more sustainable future.
- Q: What is the two steel structure?
- Steel structure decoration member used in outer eaves decorationFor example, steel structure canopy, steel structure, glass curtain wall etc.
- Q: What are the design considerations for steel educational campuses?
- When designing steel educational campuses, there are several important considerations that need to be taken into account. Firstly, structural integrity is a key consideration. Steel is known for its strength and durability, making it an ideal material for educational campuses. The design should ensure that the steel structures can withstand various loads, such as the weight of the building, equipment, and occupants, as well as potential environmental factors like wind, earthquakes, and snow. Another important consideration is flexibility and adaptability. Educational campuses often need to be able to accommodate changes in enrollment, curriculum, and teaching methods. Steel structures can offer an open and flexible floor plan, allowing for easy reconfiguration of spaces as needed. This flexibility can also extend to the exterior design, offering the possibility of adding or expanding buildings in the future. Energy efficiency is another crucial consideration. Steel structures can be designed to incorporate energy-efficient features such as proper insulation, natural lighting, and efficient heating and cooling systems. These measures can help reduce energy consumption and create a comfortable learning environment while minimizing the campus's carbon footprint. Safety is of utmost importance in educational campuses. Steel structures can be designed to meet stringent safety standards, including fire resistance, accessibility for individuals with disabilities, and adherence to building codes and regulations. Additionally, the design should consider the safety and security of students, staff, and visitors, including factors such as emergency exits, surveillance systems, and secure access points. Aesthetics and visual appeal also play a role in the design of steel educational campuses. Steel structures can offer a modern and sleek appearance, and a well-designed campus can create an inspiring and motivating learning environment. The design should also consider the integration of green spaces, landscaping, and outdoor gathering areas, promoting a sense of community and enhancing the overall aesthetic appeal. Lastly, budget and cost considerations should not be overlooked. Steel structures can be cost-effective in terms of construction and maintenance, but it's essential to carefully plan and budget for the specific needs of the educational campus. Working closely with architects, engineers, and construction professionals can help optimize the design to meet the desired requirements within the available budget. In conclusion, when designing steel educational campuses, structural integrity, flexibility, energy efficiency, safety, aesthetics, and budget considerations should all be taken into account. A well-designed steel educational campus can provide a safe, functional, and inspiring environment for learning and growth.
- Q: What are the different types of steel stairs and railings used in structures?
- There are several different types of steel stairs and railings used in structures, including straight stairs, spiral stairs, and curved stairs. Straight stairs are the most common type and are typically used in residential and commercial buildings. Spiral stairs are space-saving and often used in tight areas or as a design feature. Curved stairs offer an elegant and unique look and are commonly found in high-end buildings. As for railings, they can be made of steel cables, glass panels, or solid steel bars, each providing a different aesthetic and level of safety.
- Q: How do steel structures perform in terms of sustainability and recyclability?
- Steel structures perform exceptionally well in terms of sustainability and recyclability. Steel is one of the most sustainable construction materials as it can be recycled indefinitely without losing its properties. The recycling process consumes less energy and produces fewer emissions compared to primary steel production. Moreover, steel structures have a long lifespan and require minimal maintenance, reducing the need for replacement and further resource consumption. Additionally, steel's strength allows for lighter and more efficient designs, reducing material usage and transportation costs. Overall, steel structures are highly sustainable and contribute significantly to the circular economy.
- Q: How are steel structures designed to resist fire?
- Steel structures are designed to resist fire by incorporating several key features. Firstly, the structural members are typically made of fire-resistant steel, which is designed to maintain its structural integrity even at high temperatures. Additionally, steel structures often include fire-resistant coatings or insulation materials to further enhance their fire resistance. The design also incorporates measures such as fireproof barriers and fire suppression systems to prevent the spread of fire within the structure. Overall, steel structures are carefully engineered to withstand the effects of fire and minimize damage to the building and its occupants.
Send your message to us
Export Steel Sheet Pile/U Steel Sheet Pile/ 400*125*13mm
- Loading Port:
- China Main Port
- Payment Terms:
- TT or LC
- Min Order Qty:
- 200 Piece/Pieces m.t.
- Supply Capability:
- 10000 m.t./month
OKorder Service Pledge
OKorder Financial Service
Similar products
Hot products
Hot Searches
Related keywords
