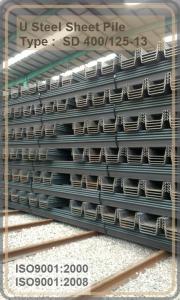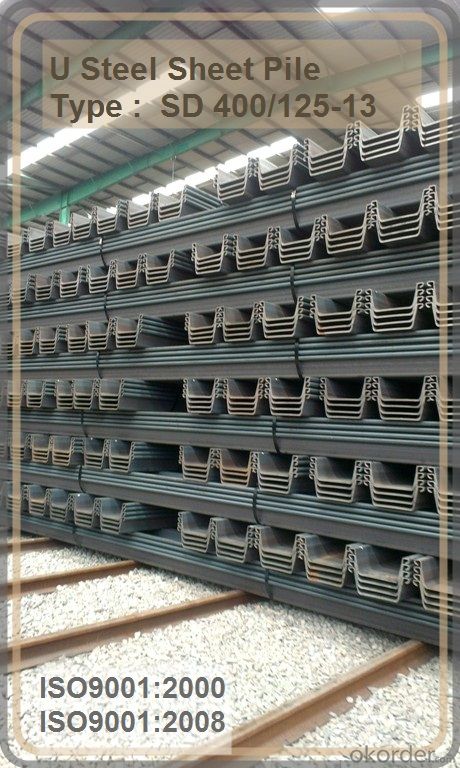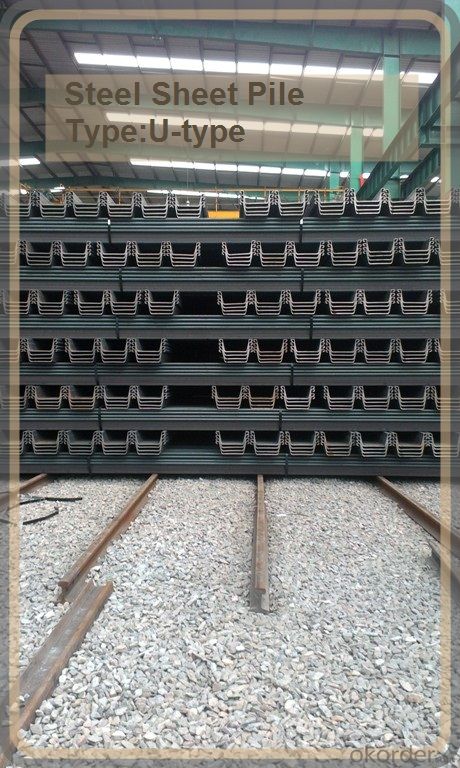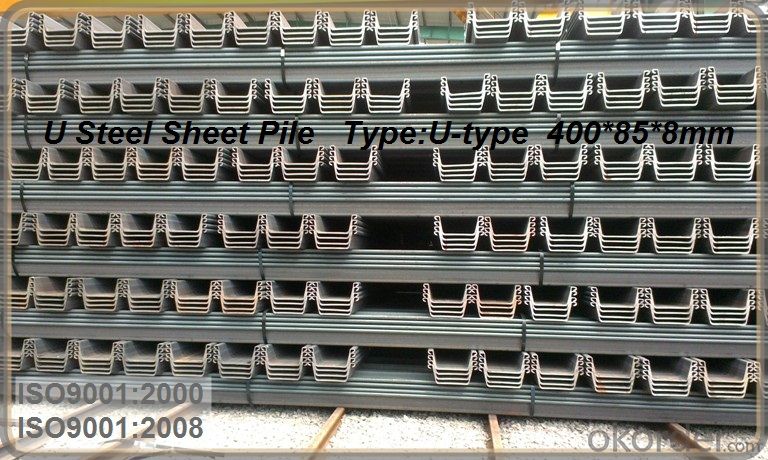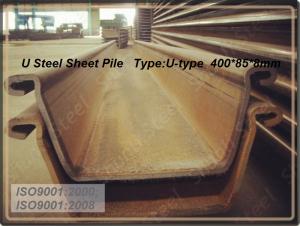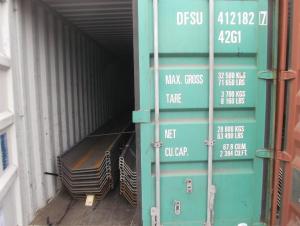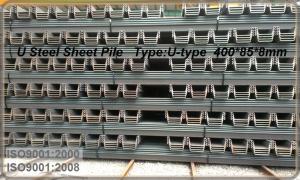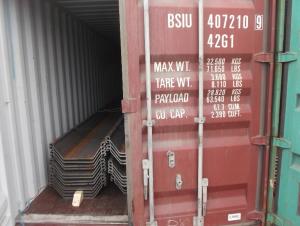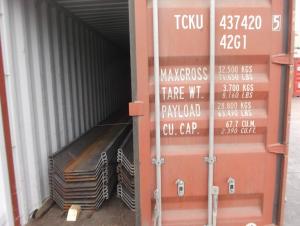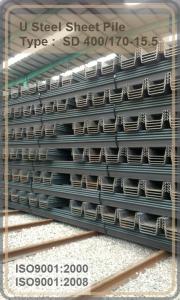Export Steel Sheet Pile/U Steel Sheet Pile/ 400*125*13mm with Competitive Price 2015
- Loading Port:
- China Main Port
- Payment Terms:
- TT or LC
- Min Order Qty:
- 200 Piece/Pieces m.t.
- Supply Capability:
- 10000 m.t./month
OKorder Service Pledge
OKorder Financial Service
You Might Also Like
Quick Details Steel Sheet Pile
Place of Origin: China (Mainland)
Model Number:SD400/125-13
Material: Steel
Product name: Steel Sheet Pile
Steel sheet pile type: U-type
Steel sheet pile material: SY295
Steel sheet pile width: 400mm
Steel sheet pile height: 125mm
Steel sheet pile thickness: 13mm
Steel sheet pile length: 6m or 12m
Steel sheet pile loading: container , 20 ft or 40GP
Steel sheet pile used: temporary earth-retaining,temporary cofferdam works
Steel sheet pile weight: 60kgs / m
Packaging & Delivery
| Packaging Details: | packaging :by bulk . loading : container 20ft or 40GP |
|---|---|
| Delivery Detail: | stock ( more type has stock ) |
Specifications
Steel Sheet Pile 400*125*13mm
U Steel Sheet Pile
temporary earth-retaining/temporary cofferdam works/permanent structures
Export U Steel Sheet Pile 400*125*13mm
Product Description
Steel Sheet Pile Usage
emporary earth-retaining, temporary cofferdam works and permanent structures
Steel Sheet Pile Type : SD 400/125-13
Type | Size | Per piece | Per Meter of pile wall | ||||||||
Width | Height | Thickness | weight | section area | section moment | section modulus | section area | section moment | section modulus | weight | |
mm | mm | mm | kgs /m | cm2 | cm4 | cm3 | cm²/m | cm4/m | Cm³/m | kg/m² | |
SD400/85-8 | 400 | 85 | 8 | 35.5 | 45.21 | 598 | 88 | 113 | 4500 | 529 | 88.80 |
SD400/100-10.5 | 400 | 100 | 10.5 | 48 | 61.18 | 1240 | 152 | 153 | 8740 | 874 | 120.10 |
SD400/125-13 | 400 | 125 | 13 | 60 | 76.42 | 2220 | 223 | 191 | 16800 | 1340 | 149.90 |
SD400/150-13.1 | 400 | 150 | 13.1 | 58.4 | 74.4 | 2790 | 250 | 186 | 22800 | 1520 | 146.00 |
SD400/170-15.5 | 400 | 170 | 15.5 | 76.1 | 96.99 | 4670 | 362 | 242.5 | 38600 | 2270 | 190.40 |
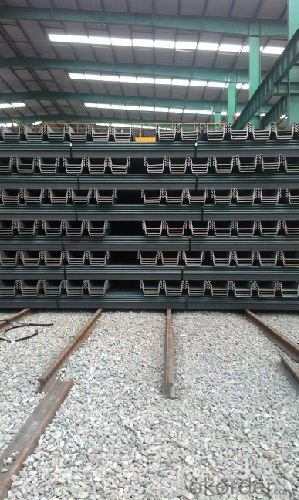
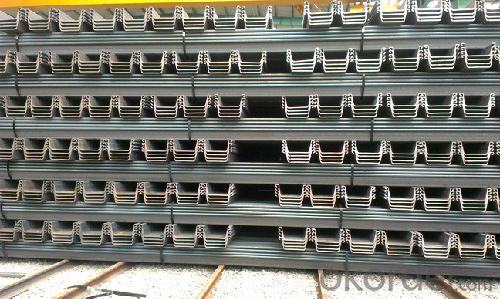
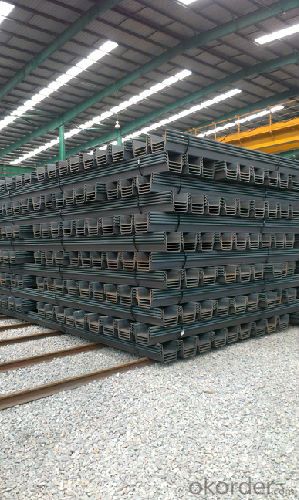
- Q: How are steel structures designed to accommodate natural lighting and ventilation?
- Steel structures can be designed to accommodate natural lighting and ventilation in several ways. One common approach is to incorporate large windows or glass panels into the design of the structure. These windows or panels can be strategically placed to allow natural light to enter the building and illuminate the interior spaces. Additionally, these openings can be designed to facilitate cross ventilation, allowing fresh air to flow through the building and improve air quality. Another method is to incorporate skylights or roof vents into the steel structure. Skylights are transparent or translucent panels that are installed on the roof, allowing natural light to enter the building from above. This not only helps to reduce the need for artificial lighting during the day but also creates a visually appealing and vibrant atmosphere. Roof vents, on the other hand, can be designed to open and close, allowing hot air to escape and fresh air to enter the building, promoting natural ventilation. Steel structures can also be designed with open floor plans or high ceilings to maximize the distribution of natural light throughout the building. By eliminating unnecessary partitions or walls, light can easily penetrate into different areas, reducing the need for artificial lighting during the day. Additionally, the use of light-colored materials for the interior finishes can help reflect and amplify natural light, further enhancing the overall brightness of the space. Furthermore, steel structures can be designed with shading devices or louvers to control the amount of sunlight entering the building. These devices can be adjusted to block direct sunlight during certain times of the day, preventing overheating and glare while still allowing diffused natural light to enter the space. This helps to maintain a comfortable indoor environment and reduces the need for excessive cooling or shading systems. Overall, through thoughtful design and the incorporation of various elements such as windows, skylights, roof vents, open floor plans, and shading devices, steel structures can be effectively designed to accommodate natural lighting and ventilation, creating a more sustainable and comfortable environment for occupants.
- Q: What are the design considerations for steel disaster-resistant buildings?
- Some key design considerations for steel disaster-resistant buildings include: 1. Structural robustness: The building should be designed to withstand extreme forces, such as strong winds, earthquakes, or explosions. Steel offers high strength and ductility, making it an ideal material for withstanding these forces. 2. Redundancy: Incorporating redundancy in the structural system ensures that even if one component fails, the building can still bear loads and remain stable. This can be achieved through redundant steel framing or by integrating alternative load paths. 3. Connection design: Properly designed connections between steel members are crucial to ensure the overall stability and resistance of the building. Connections should be able to withstand the anticipated forces and maintain their integrity during a disaster. 4. Fire resistance: Steel buildings should be designed to resist the effects of fire, as fires can weaken the structural integrity of steel. Fire-resistant coatings or insulation can be applied to protect the steel from high temperatures and prolong its load-bearing capacity. 5. Flexibility and ductility: Steel structures should be designed to be flexible and ductile, allowing them to absorb and dissipate energy during a disaster. This helps to mitigate the potential for sudden and catastrophic failure. 6. Adequate foundation design: A strong and well-designed foundation is essential for disaster-resistant steel buildings. The foundation should be able to resist both vertical and lateral loads, ensuring the stability of the entire structure. 7. Seismic design: In earthquake-prone regions, special attention should be given to seismic design considerations. Steel buildings should be designed to resist lateral forces and ground motion, incorporating seismic dampers or energy dissipation devices when necessary. By considering these factors, designers can create steel buildings that are capable of withstanding various disasters, safeguarding lives and minimizing damage.
- Q: How are steel structures designed for different floor systems?
- Steel structures are designed for different floor systems by considering factors such as the span, load requirements, and desired level of flexibility. The design process involves analyzing the structural needs and then determining the appropriate steel sections, connections, and support systems to ensure the integrity and functionality of the floor system. Additionally, considerations such as fire resistance, acoustics, and architectural constraints are also taken into account during the design process.
- Q: How are steel structures designed to withstand snow loads?
- The strength and stability of steel structures are ensured by a combination of factors when it comes to withstanding snow loads. First and foremost, the design of the steel structure takes into consideration the expected snow loads in the specific location where it will be erected. This involves assessing factors such as the intensity, duration, and wind speed and direction, which can impact how the snow is distributed on the structure. Moreover, engineers employ specific design codes and standards that outline the minimum requirements for snow load design. These codes offer guidance on determining the magnitude of the snow load that the structure should be designed to handle. For instance, in the United States, the International Building Code (IBC) specifies snow load requirements based on the structure's importance and the snow load zone of the location. Once the snow load requirements are established, engineers utilize various load combinations and design methods to calculate the forces exerted by the snow load on the structure. This includes taking into account the weight of the snow itself, as well as any potential impact or drift effects caused by wind or other factors. These calculations aid in determining the necessary strength and stability of the structure to resist the snow loads. To further enhance the ability of the steel structure to withstand snow loads, engineers may incorporate additional design elements such as the slope and pitch of the roof, which facilitate the easy shedding of snow. They may also include features like snow guards or snow fences to prevent excessive snow accumulation in specific areas of the structure. In summary, ensuring the ability of steel structures to withstand snow loads involves a thorough analysis of the expected snow loads, adherence to design codes and standards, and implementation of appropriate design features. This guarantees that the structure can safely support the weight of the snow and maintain its structural integrity under varying snow load conditions.
- Q: How are steel structures used in the construction of mining facilities?
- Due to their strength, durability, and versatility, steel structures are extensively utilized in mining facilities. These structures play a pivotal role in supporting the heavy machinery and equipment needed for mining operations. One significant application of steel structures in mining facilities involves creating the framework for various buildings and structures. This encompasses processing plants, storage facilities, workshops, and administration buildings. The high strength-to-weight ratio of steel permits the construction of spacious areas without the requirement of excessive supporting columns or walls, allowing for flexibility in facility layout and design. Conveyor systems, which are crucial for efficient mining operations, also rely on steel structures. These systems transport materials such as ore, coal, and minerals over long distances, and steel structures provide support and guidance for the conveyors. The strength of steel ensures that the structures can withstand the weight and pressure of the transported materials. Furthermore, steel structures are employed in the construction of mining equipment and machinery. Components like frames, chassis, and supports are often made from steel due to its strength and ability to endure heavy loads. Additionally, steel's resistance to corrosion makes it suitable for mining environments where exposure to moisture and chemicals is common. Safety is of utmost importance in mining facilities. Steel structures offer a high level of structural integrity, guaranteeing the safety of workers and equipment. Steel is fire-resistant and can withstand extreme weather conditions, making it a reliable choice for mining facilities situated in areas prone to wildfires or severe storms. Overall, the utilization of steel structures in the construction of mining facilities brings forth numerous advantages. From providing robust and long-lasting frameworks for buildings and equipment to enhancing safety and design flexibility, steel plays a critical role in supporting the infrastructure of the mining industry.
- Q: How are steel structures designed for different roof types?
- Steel structures are designed differently for different roof types based on factors such as the roof's shape, load requirements, and architectural considerations. For example, for flat roofs, steel structures are designed to support the weight of the roof and any potential water accumulation. On the other hand, for pitched roofs, steel structures are designed to withstand the forces generated by wind and snow loads while maintaining structural integrity. Ultimately, the design of steel structures for different roof types is tailored to ensure durability, safety, and functionality.
- Q: How do steel structures perform in fire conditions?
- Steel structures generally perform well in fire conditions compared to other building materials such as wood or concrete. This is primarily due to the high melting point and heat resistance of steel. When exposed to fire, steel structures initially experience a loss of strength as the temperature increases. However, they still retain a significant amount of load-carrying capacity even at elevated temperatures. Unlike materials like wood, steel does not burn or contribute to the fire, which helps prevent the rapid spread of flames. Steel structures also have a unique characteristic known as thermal expansion. When heated, steel expands, which can help to dissipate the heat and maintain structural integrity. This expansion can be accommodated by the flexibility of steel connections and the overall design of the structure. In addition, steel structures are often protected with fire-resistant coatings or insulating materials to further enhance their fire performance. These coatings help delay the transfer of heat to the steel members, providing additional time for evacuation and firefighting efforts. It is important to note that the fire resistance of steel structures depends on several factors, including the fire load, duration of exposure, and design considerations. Therefore, fire safety regulations and building codes play a crucial role in ensuring the appropriate fire protection measures are in place for steel structures. Overall, steel structures have proven to be reliable and resilient in fire conditions. By incorporating proper fire protection measures, such as coatings and insulation, steel buildings can withstand fires and provide a safer environment for occupants.
- Q: How are steel structures designed to be resistant to vibrations?
- Steel structures are designed to be resistant to vibrations through various methods. One common approach is to use structural bracing, which involves adding diagonal members or cross-bracing to the steel framework. This helps to distribute the vibrational forces and reduce their impact on the structure. Additionally, engineers can design the steel members to have sufficient stiffness and strength to withstand the anticipated vibrations. Damping materials can also be incorporated into the structure to absorb and dissipate the energy of the vibrations. Overall, the combination of these design strategies helps to ensure that steel structures can withstand and resist vibrations effectively.
- Q: How are steel structures designed to resist water and moisture ingress?
- Steel structures are designed to resist water and moisture ingress by employing various protective measures. These include the use of corrosion-resistant coatings, such as epoxy or zinc coatings, to provide a barrier against water and moisture. Additionally, proper drainage systems and sealing techniques are implemented to prevent water from entering the structure. Regular inspections and maintenance are also crucial to identify and address any potential weak points or damages that could compromise the structure's resistance to water and moisture ingress.
- Q: What is the role of steel canopies in a retail structure?
- The role of steel canopies in a retail structure is to provide shelter and protection from the elements for customers entering and exiting the building, as well as to enhance the aesthetic appeal of the retail space. Steel canopies also serve as a branding opportunity, allowing retailers to display their logos and signage, which can attract and guide customers. Moreover, these canopies can create a welcoming and comfortable environment for shoppers, encouraging them to spend more time at the retail establishment.
Send your message to us
Export Steel Sheet Pile/U Steel Sheet Pile/ 400*125*13mm with Competitive Price 2015
- Loading Port:
- China Main Port
- Payment Terms:
- TT or LC
- Min Order Qty:
- 200 Piece/Pieces m.t.
- Supply Capability:
- 10000 m.t./month
OKorder Service Pledge
OKorder Financial Service
Similar products
Hot products
Hot Searches
Related keywords
