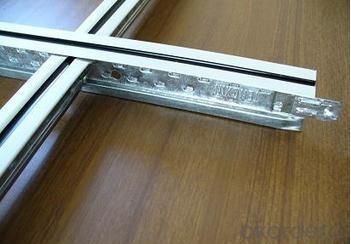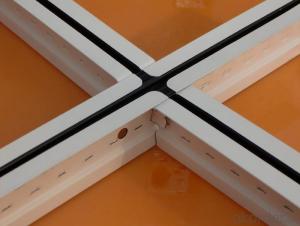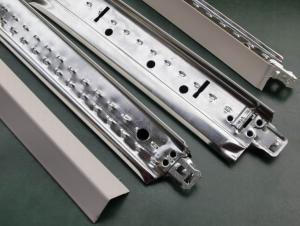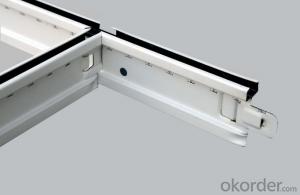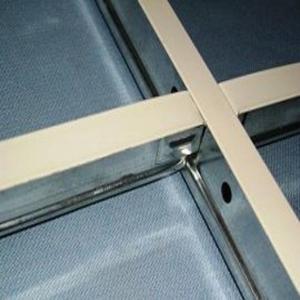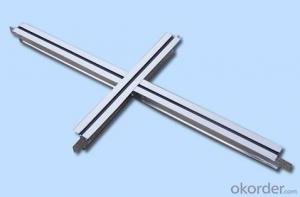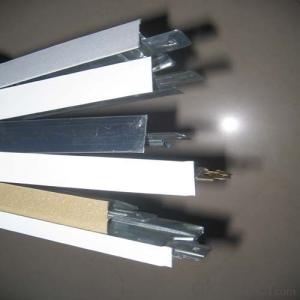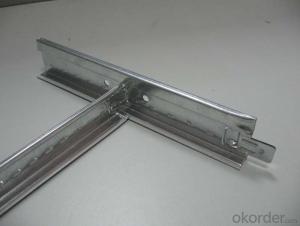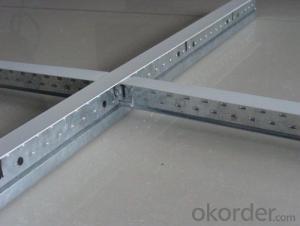Drywall Suspended Ceiling Grid for Suspension
- Loading Port:
- China Main Port
- Payment Terms:
- TT or LC
- Min Order Qty:
- -
- Supply Capability:
- -
OKorder Service Pledge
OKorder Financial Service
You Might Also Like
1,Structure of (ceiling grid for suspension) Description
ceiling suspension grids
1. rust and corrosion free
2. high durability
3. wear resistant
ceiling suspension grids
Supply galvanized rustproof ceiling suspension grids
2,Main Features of the (ceiling grid for suspension)
| Main tee: | 38*24*3000/3600mm, 32*24*3000/3600mm |
| Cross tee: | 26*24*600/1200mm |
| Wall angle: | 22*22*3000mm, 20*20*3000mm |
| (1)T Grid product is the indispensible building decoration material used in the ceiling suspension system. It is applied for the installation of various ceiling panels like miner fiber board, gypsum board, PVC gypsum board and so on. |
| (2)Surface: With beautiful appearance, rustproof, non-corroding, fire-resistant, high intensity, high toughness, convenient application and easy installation |
(3)Main Material: Standard galvanized steel strip and prepainted steel strip |
3,(ceiling grid for suspension) Images
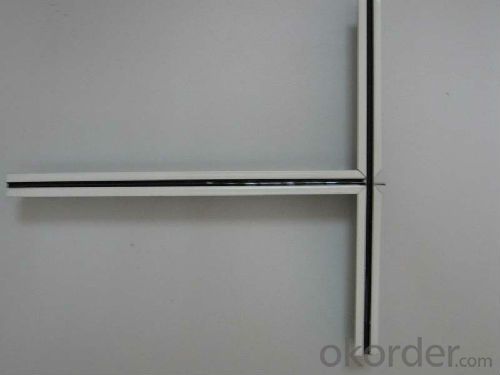
4,(ceiling grid for suspension) Specification
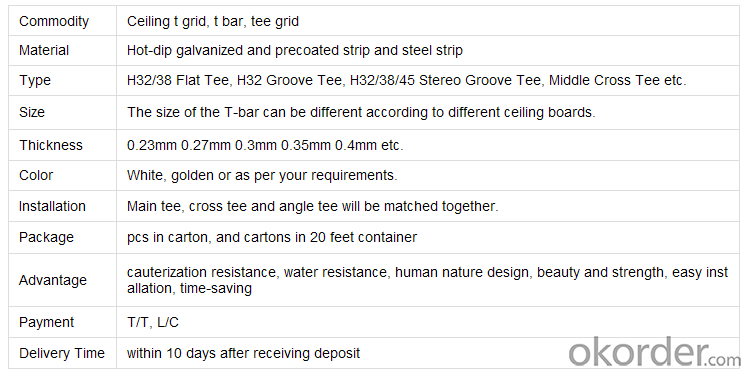
5,FAQ of (ceiling grid for suspension)
Concept:
is developed under the concept of "People Friendly, Environment Friendly And High Quality"
We want to be your professional and reliable partner.
Advantages:
1. rust and corrosion free ceiling ceiling suspension grids
2. high durability and tensile strength
3. anti-oxidization ceiling suspension grids
4. wear resistant ceiling suspension grids
- Q: Gypsum board wall with a square with the number of light steel keel
- Gypsum board a 17.6 yuan (Taishan 0.95cm), 6 yuan per square, double-sided 12 yuan.
- Q: I want to do the arc of the ceiling, but the wood keel is not strong, I would like to ask how to use light steel keel hanging?
- Mu Fang plus milky white plastic should be very strong, light steel keel bad account
- Q: Im in the process of finishing my basement , unfortuantly my basement ceiling is only 78 inches high. Debating on either using drop ceiling or just using 2x4 's as furring strips and then using the tongue and groove ceiling tiles (these are one square foot). I want something that can easily be removed for any problems with wiring and pipes so drywall is out of the question. I perfer the drop ceiling but only wanna drop it down 2 inches not sure if that will be enough clearance to install the tiles? whats the minimum space you need from the floor joist on the ceiling and the metal grid for the drop ceiling? thanks
- Unless there is pipes or other objects that need to be concealed, you don't need much clearance at all. I had the same thing with my low basement height. I was able to insert the tiles into the metal grid with only 1 or 2 inches of space above the grid.
- Q: Light steel keel 38 main dragon and 50 vice dragon of the national standard thickness is owe
- 1.5mm thick is the national standard
- Q: We recently did a kitchen renovation which involved taking a wall down between the kitchen and dining room. My house was build in the 50s and the ceilings are plaster over chicken wire (which we've learned on previous housework is excruciating work to remove as its screwed in a grid pattern every 6 inches so we're trying to salvage instead of replace). Here's the problem: The dining room ceiling is a textured plaster- the kitchen was a smooth gloss paint. Now that they are one room with the wall removed, there's not only the two different ceilings but also a patch of drywall between them where old cabinets used to hang. Im looking to texture it all- meaning I have to prep and attempt to match the flat glossy ceiling to the textured dining room. I don't even know where to start here. Help!
- just make a cool mural over the strip of drywall
- Q: Tooling, specifications have no provisions Light steel keel ceiling to brush fire paint?
- Do not use light steel is the thickness of 0.5 1.0 galvanized steel strip
- Q: What is the keel of the external wall insulation
- The structure of the insulation must be continuous, can not produce weak links. Between the insulation board can not have a gap, the joints should be filled with styrofoam. If conditions permit, a layer of the ground should also be added insulation.
- Q: Light steel keel use method
- This is the floor or roof pavement used to facilitate the decoration and lifting the structure of other equipment
- Q: What are the advantages and disadvantages of wood keel and light steel keel?
- Steel keel: easy to buy, what is a large area, less facade changes occasions. Cutting the construction to facilitate fast. Clean and simple.
- Q: there will not be anything stored above this ceiling. insulation will be used between the beams plus electrical fictures.
- You should get a rail kit when you buy your tiles. Just ask them at the hardware store when you go and get them. tell them how long and wide the room is and they will figure out how many feet you will need. Measure along one wall and find the center, then do the same along the other wall, that will give you center. You will need some wire and U nails to suspend the rails from as you put them up. Make sure the line at the top of the wall where you plan to hang the ceiling is Level, may need to fudge this a little, if one corner is higher then the other.
Send your message to us
Drywall Suspended Ceiling Grid for Suspension
- Loading Port:
- China Main Port
- Payment Terms:
- TT or LC
- Min Order Qty:
- -
- Supply Capability:
- -
OKorder Service Pledge
OKorder Financial Service
Similar products
Hot products
Hot Searches
Related keywords





