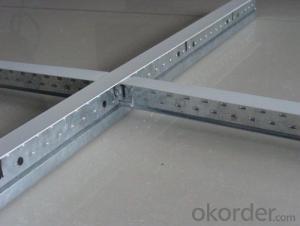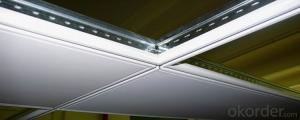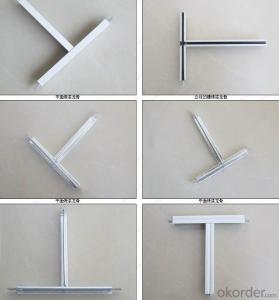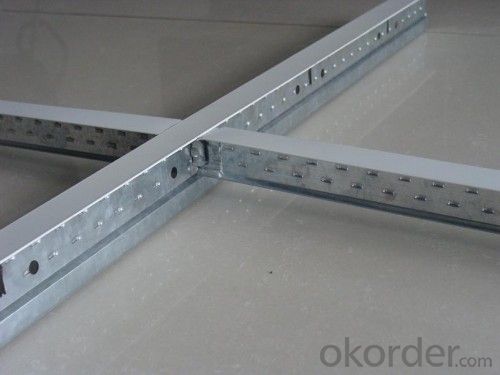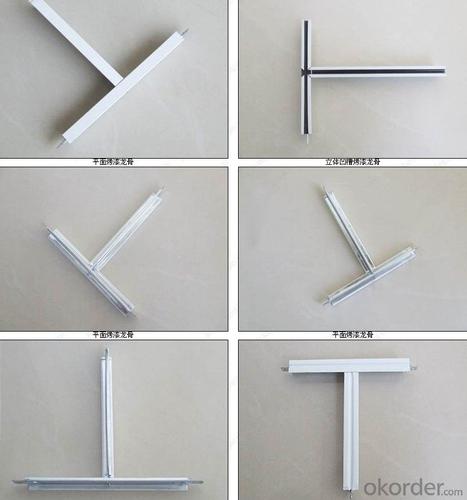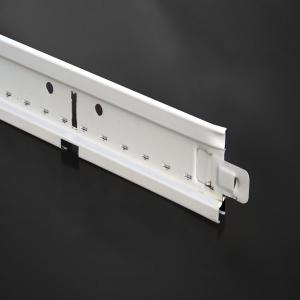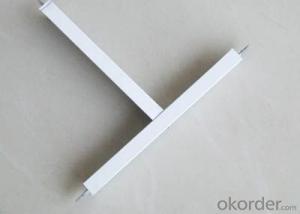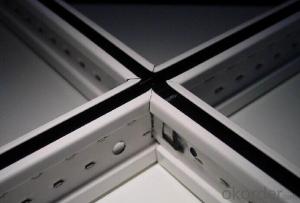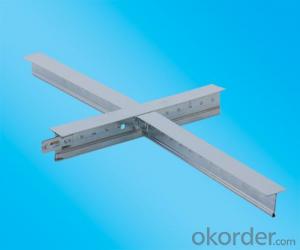Armstrong Drywall Ceiling Grid - High Quality Ceiling Suspension T Grid for Ceiling
- Loading Port:
- Shanghai
- Payment Terms:
- TT or LC
- Min Order Qty:
- 1000 pc
- Supply Capability:
- 5000000 pc/month
OKorder Service Pledge
OKorder Financial Service
You Might Also Like
Gypsum Board is typically made of an inner core of gypsum that is encased in paper.
The strong laminating paper encasing the board can accommodate virtually any type of decorative
Product Applications:
Mainly used in those places with highg-rade decorationwhere strict acoustic environment is crucial,
such as theater, concert hall, museum, library, hearing room, gallery, auction house, gymnasium,
lecture hall, multifunctional hall, hotel lobby, hospital, shopping mall, piano practice room,
conference room, studio, recording room, KTV room, bar, industrial workshop, machine room, etc
Product Advantages:
1.Light weight in unit acreage
2.Non-combustible
3.Strong nail holding power
4.Heat & sound insulation
5.Smoothness ceiling board
Main Product Features:
MATERIAL:GYPSUM BOARD
SURFACE:PAPER FACED
EDGE:SQUARE,TARERED
DENSITY:AS PER GB/T9775-1999
BREAKING STRENGTH:AS PER GB/T9775-1999
ANTI-FIRE FUNCTION:<30 MINS AS PER GB8624-1997
COMBUSTION PERFORMANCE:NON-COMBUSTIBLE MATERIAL
SIZE TOLERANCE:LENGTH/WIDTH<+-2.0MM
MOISTURE CONTENT: <2%
Product Specifications:
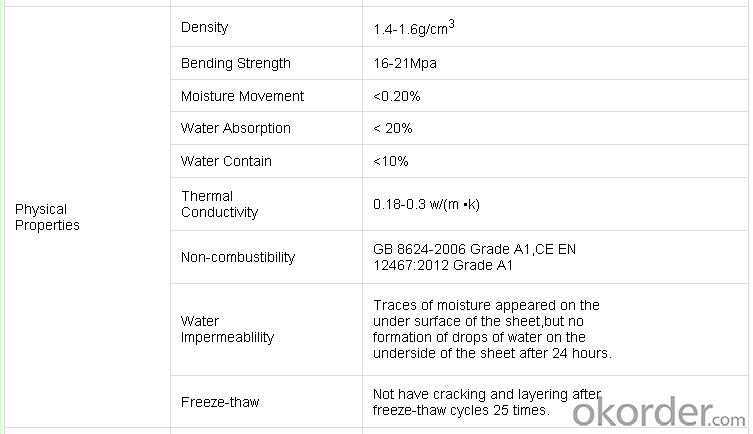
Images:
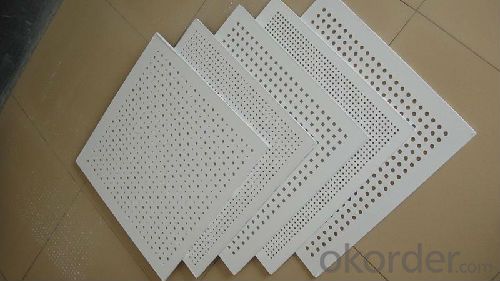
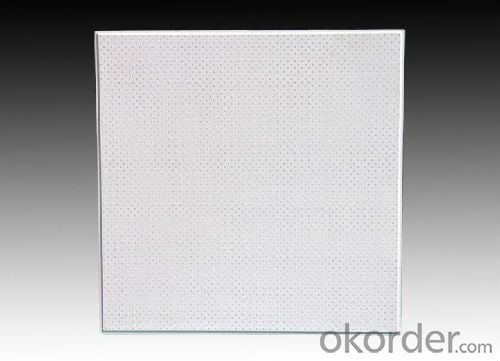
- Q: I want to do the arc of the ceiling, but the wood keel is not strong, I would like to ask how to use light steel keel hanging?
- Mu Fang plus milky white plastic should be very strong, light steel keel bad account
- Q: Light steel keel sticking wood finishes is not to block the blockboard?
- Do the purpose of grass-roots two, One is leveling, to ensure the completion of the flatness of the surface; The second is to facilitate the surface layer fixed.
- Q: Is installing a suspended ceiling difficult?
- Well, that depends. Is the power already there and good to go? If you want to install a ceiling fan where a light is currently hanging, there could be problems also. However, assembling and hanging a ceiling fan is easy. E-mail me w/ more details and I can help you. I have installed 100's of fans, literally!!
- Q: What is the average cost per sq ft to install a drop ceiling?
- When you ask about $/sq ft are you talking about an installed price by a contractor or the material cost of doing it yourself? Do you intend to attach to the existing ceiling to smooth it out or are you going to re-frame the ceiling altogether? Depending on the size of the room if you are using 2x4 and Sheetrock and not doing anything strange, material costs could be as low as $3/sq ft. this assumes a relatively small room. If you are just trying to smooth out the ceiling, and use Hat channel and Sheetrock the price would be a little less.
- Q: Light steel keel test report can be used for how long
- Luan said, are generally a year, do not believe you can go to see the dragon and Jiangyin and Thai quality of the past that the product testing report.
- Q: Light steel keel welding between what method?
- (1) the main keel should hang hanging on the boom, the main keel spacing of 900 ~ lOOOmm. The main keel is divided into two kinds of human UC38 keel, superior UC60 keel. The main keel should be parallel to the room long to An Pei, at the same time should be arch, from the arch height of the room span of 1/200 ~ 1/3000 main keel cantilever should not be greater than 300mm, or should increase the boom main keel should be long Take docking, adjacent keel docking joints to be staggered from each other. After the main keel hanging should be basically flat. (2) span greater than 15m above the ceiling, should be on the main keel, every 15m plus a large keel, and vertical main keel welding firm. (3) If there is a large modeling ceiling, the shape part of the application of angle steel or flat steel welded into a frame, and should be connected with the floor firmly.
- Q: Light steel keel paper gypsum board wall at the bottom of whether to concrete guide wall
- If you do not have moisture, you can not do it.
- Q: What is the list and quota of light steel keel plugs?
- The list should be implemented under the wall pillar decorative section under the metal partition
- Q: I have a manufactured home and trying to finish the basement. I am stuck on how to install a ceiling being there are steel beams instead of wood therefor nothing to attach a grid to. Any ideas or anybody ever done this before?
- you could buy screws with a drill point and a hex head.attach with these to the metal beams drop down enough to clear obstacles support grid with wire hung from screws
- Q: Commonly used! Is the use of engineering, hope to tell, thank you!
- The main types are as follows: U-shaped keel: 25 * 19 * 0.5,50 * 19 * 0.5,50 * 20 * 0.6,60 * 27 * 0.6; T-keel: the main keel 24 * 38 * 0.3 * 0.27,24 * 32 * 0.3 * 0.27,14 * 32 * 0.3 * 0.27,16 * 40 * 0.36, secondary keel 24 * 28 * 0.3 * 0.27,24 * 25 * 0.3 * 0.27,14 * 25 * 0.3 * 0.27; H-keel 20 * 20 * 0.3; V-keel: carrying keel 20 * 37 * 0.8, cladding keel 49 * 19 * 0.45.
Send your message to us
Armstrong Drywall Ceiling Grid - High Quality Ceiling Suspension T Grid for Ceiling
- Loading Port:
- Shanghai
- Payment Terms:
- TT or LC
- Min Order Qty:
- 1000 pc
- Supply Capability:
- 5000000 pc/month
OKorder Service Pledge
OKorder Financial Service
Similar products
Hot products
Hot Searches
Related keywords
