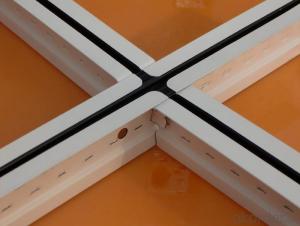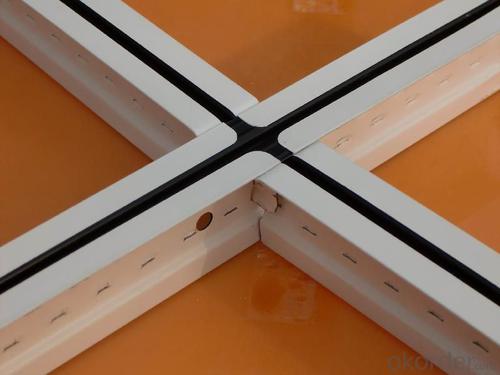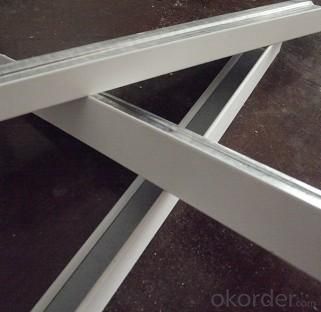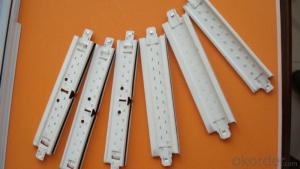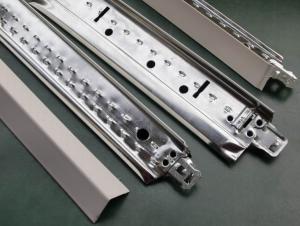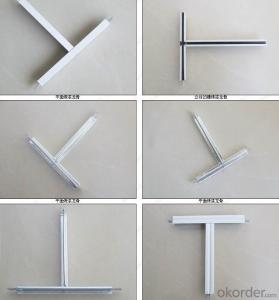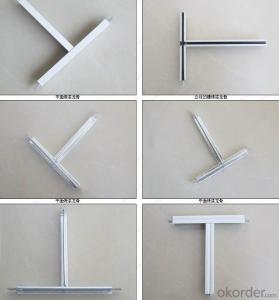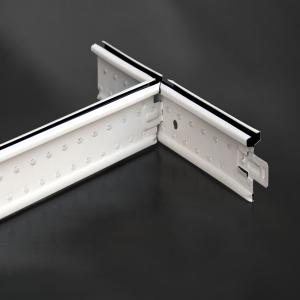Act Ceiling Grid T-24 Ceiling Suspension Grids
- Loading Port:
- China Main Port
- Payment Terms:
- TT or LC
- Min Order Qty:
- -
- Supply Capability:
- -
OKorder Service Pledge
OKorder Financial Service
You Might Also Like
1,Structure of (Ceiling Suspension Grids (T-24)) Description
Exposed Suspension Grid
1)It is fire proofing,anticorrosive and and wearable.
2)Easy to install.
2,Main Features of the (Ceiling Suspension Grids (T-24))
Exposed Suspension Grid
1. use high-class galvanization and stoving varnish board for better anti-corrosive and fireproofing.
2. plug-in type assembling make it easier to install and reduce the construction period.
3. embossing treatment of the vice keel looked more beautiful, anti-skidding and could advance the supporting capacity.
4.the exact size and high quality are arrive international standard.
5.Special size and materials can be ordered .OEM is available
1) Standard size for flat T grid
3,(Ceiling Suspension Grids (T-24)) Images
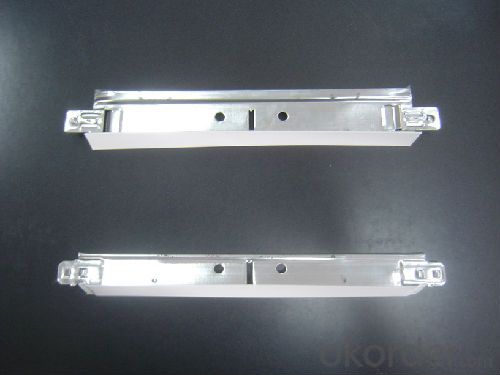
4,(Ceiling Suspension Grids (T-24)) Specification
Item | Description | Width (mm) | Hight (mm) | Thickness (mm) | Length |
1 | T24 MAIN TEE | 24 | 38 | 0.25~0.40mm | up to 3.75 M |
32 | |||||
28 | |||||
26 | |||||
24 | |||||
T24 CROSS TEE | 24 | 38 | 0.25~0.40mm | up to 1.22mmm | |
32 | |||||
28 | |||||
26 | |||||
24 | |||||
2 | T15 MAIN TEE | 15 | 38 | 0.25~0.40mm | up to 3.75 M |
32 | |||||
28 | |||||
26 | |||||
T15 CROSS TEE | 15 | 38 | 0.25~0.40mm | up to 1.22mmm | |
32 | |||||
28 | |||||
26 | |||||
3 | T14 MAIN TEE | 14 | 32 | 0.25~0.40mm | up to 3.75 M |
28 | |||||
24 | |||||
T14 CROSS TEE | 14 | 32 | 0.25~0.40mm | up to 1.22mmm | |
28 | |||||
24 |
2) Standard size for groove T grid
Item | Description | Width (mm) | Hight (mm) | Thickness (mm) | Length |
1 | U23 MAIN TEE | 23 | 32 | 0.25~0.40mm | up to 3.75 M |
29 | |||||
24 | |||||
U23 CROSS TEE | 23 | 32 | 0.25~0.40mm | up to 1.22 M | |
29 | |||||
24 | |||||
2 | U17 MAIN TEE | 17 | 32 | 0.25~0.40mm | up to 3.75 M |
29 | |||||
24 | |||||
U17 CROSS TEE | 17 | 32 | 0.25~0.40mm | up to 1.22 M | |
29 | |||||
24 | |||||
3 | U15 MAIN TEE | 17 | 32 | 0.25~0.40mm | up to 3.75 M |
29 | |||||
24 | |||||
U15 CROSS TEE | 17 | 32 | 0.25~0.40mm | up to 1.22 M | |
29 | |||||
24 |
5,FAQ of (Ceiling Suspension Grids (T-24))
1. Convenience in installation, it shortens working time and labor fees.
2. Neither air nor environment pollution while installing. With good effect for space dividing and beautifying.
3. Using fire proof material to assure living safety.
4. Can be installed according to practical demands.
5. The physical coefficient of all kinds Suspension Ceiling T bar are ready for customer and designers' reference and request
- Q: what should I charge to install 1500 sq feet of drop ceiling
- um .......YES! the best movie I ever watched was me and my ex BF. we were way better than any professional pron stars, and there was not stupid plot or bad acting, cause it was the real thing. so having a mirror would be well.....just absolutely fabulous. me and my current BF have set up a large mirror within view of the bed. Hee Hee Hee WTF is up with all the people who fear something falling on them? Do they not have ceiling fans/chandeliers where they live? These are probably the same people who run for cover when someone yells that the sky is falling.
- Q: Light steel keel how long
- Light steel keel routine is 3 meters and 4 meters, the length can be customized according to the specific size.
- Q: Light steel keel fire rating?
- Light steel keel itself is a kind of steel, so fire, the general will not.
- Q: Want to install track lighting on a dropped ceiling in the cellar. It's one of those lovely styrofoam-like tiled ceilings with the metal grid.
- yes u can u can either do one of two things 1) use small self cutting screws to attach it...if you dont plan on taking it down for a long time and dant care about a few holes in it later or 2) they sell a small clip that attaches to the grid, it has a small threaded peice that will go into the track lighting and secures with a nut
- Q: Can the hotel light steel keel wall be used with plastic threading pipe?
- Can, but it is best to install the sound insulation board, this light steel keel is very easy to resonate, so the sound will not be very good, it is best to please sound insulation construction to decorate the sound insulation,
- Q: I am planning my basement remodel and love the idea of a tongue and groove look for the ceiling. Is it possible to use painted wall panels screwed into the ceiling beams? That way the mechanics of the house can still be accessed but I don't have an ugly drop ceiling.
- Yes, we did this in our basement. I would just caution, to try and find lighter tongue and groove. They also have dropped ceiling tiles now that you can attach directly to the ceiling without the metal grids. I saw one just recently at a hardware store (in Canada) that looked exactly like our tongue and groove wooden ceiling. GOOD LUCK>
- Q: Tooling, specifications have no provisions Light steel keel ceiling to brush fire paint?
- Do not use light steel is the thickness of 0.5 1.0 galvanized steel strip
- Q: How many millimeters are the main keel spacing during the construction of the lightweight steel keel ceiling?
- Fixed hanging rod Fix the hanging rod with expansion bolts. Not on the ceiling, boom length less than 1000mm, you can use φ6 hanging Rod, if more than 1000mm, should be used φ8 boom, should also set the reverse support. The boom can be cold drawn And disk round bar, but the use of disk round steel should be used to straighten the machine. Master's ceiling, boom length less than 1000mm, You can use φ8 of the boom, if more than 1000mm, should be used in the user φ10 boom, should also set the reverse support. One end of the boom is welded with L30 × 30 × 3 angle code (the aperture of the corner code should be determined according to the diameter of the boom and expansion bolt) The other end can be tapped out with more than lOOmm screw, you can also buy finished screw welding. Make a good boom should do Rust treatment, boom with expansion bolts fixed to the floor, with the impact hammer drilling, aperture should be slightly larger than the expansion of the bolt diameter.
- Q: There is heating the ground, the above to add light steel keel wall how to deal with?
- First find out the ground to the laying of the warm tube, it is best to get to warm the construction drawings and then according to the marked on the map, looking away from the far away to cross the line to see and design the wall is likely to be compatible, and then play Bolt, install the keel. Estimated not easy to get, to be very careful, before the construction of the warm door off, the water vent and then get.
- Q: How does the aluminum-plastic plate and the light steel keel connect?
- Wood keel and aluminum-plastic plate for the cross-shaped arrangement, aluminum-plastic plate with self-tapping screws in the aluminum-plastic plate splicing from the bottom up on the keel. The next board up a fixed board on a plug, you can block the tapping screws, then the board is not fixed on the same side with a self-tapping screw twisted on the keel. And so on. The first board, and the last side of the board has a special edge of the edge, the edge of the first with a keel or glue fixed on the wall, then insert the board. So easy to disassemble and strong. Keel playing level, the board will be able to level.
Send your message to us
Act Ceiling Grid T-24 Ceiling Suspension Grids
- Loading Port:
- China Main Port
- Payment Terms:
- TT or LC
- Min Order Qty:
- -
- Supply Capability:
- -
OKorder Service Pledge
OKorder Financial Service
Similar products
Hot products
Hot Searches
Related keywords
