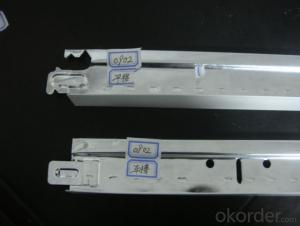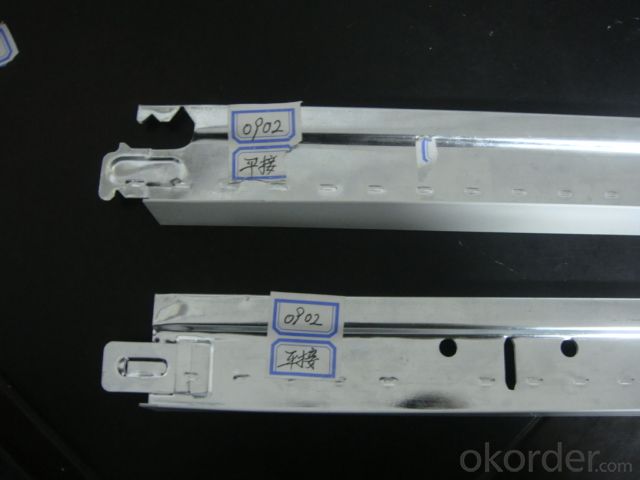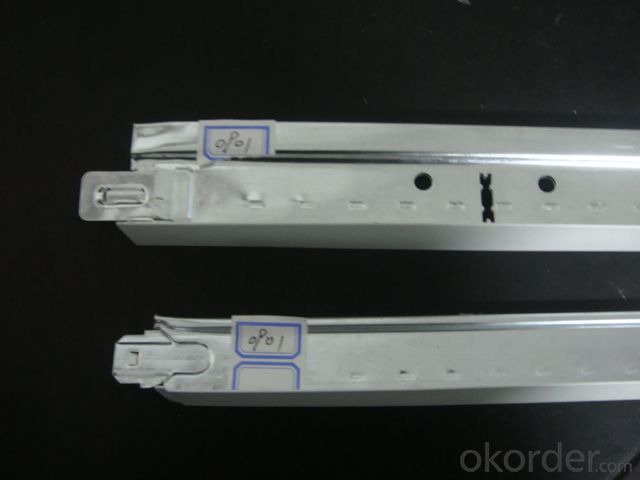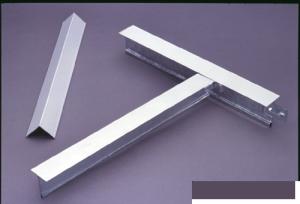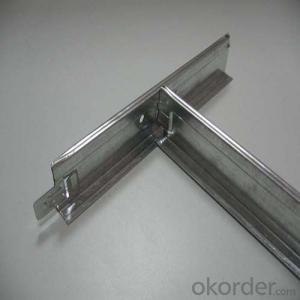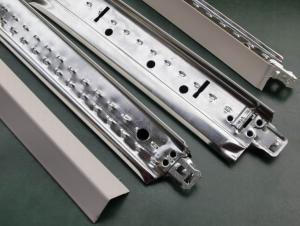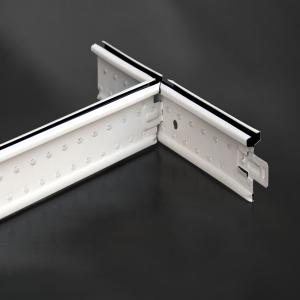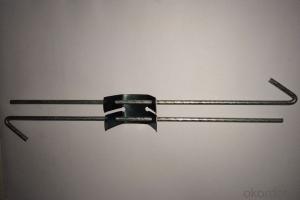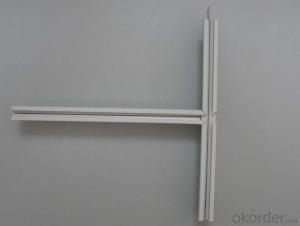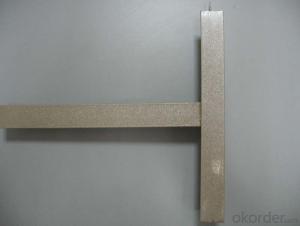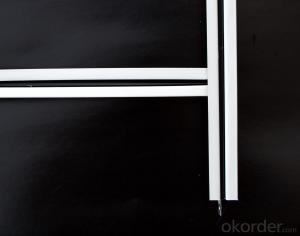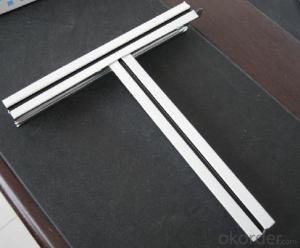Drop Ceiling Grid Parts for Ceiling T-Grid Inner Decoration for False Ceiling Board
- Loading Port:
- Tianjin
- Payment Terms:
- TT OR LC
- Min Order Qty:
- 2000 pc
- Supply Capability:
- 200000 pc/month
OKorder Service Pledge
OKorder Financial Service
You Might Also Like
Ceiling Tee Grid
Raw Materials:
High-quality hot -dipped galvanized steel coil.
Product Characteristic:
Humidity Resistance Easy Installation Surface smoothness and easy cleaning Flexible suspension system makes each ceiling tile easily installed and disconnected Easy to match lamps or other ceiling parts Surface color can be stable for 10 years by indoor use
Classification:
Normal Plane System
Slim (narrow) Plane System
Groove System
Exposed System
FUT System
Installation Steps:
1. Determine the requirement ceiling level, mark the position and fix wall angle on the wall
2. Hang main tee with T-bar suspension hook
3. Insert cross tee to the main tee
Middle line concaved ceiling t grid
main tee: 38/32 * 24 * 3600mm
cross tee: 32/26 * 24 * 1200mm
cross tee: 32/26* 24 * 600mm
wall angle: 22/22 * 20/22* 0.4 * 3000mm
Thickness: 0.23mm; 0.27mm; 0.3mm; 0.35mm
FAQ
1. Is OEM available?
Re: Yes, OEM service is available.
2. Are you factory?
Re: Yes. we are the largest factory in China.
3. Can we get sample?
Re: Yes, sample is free for our customer.
4. How many days for production
Re: usually 2 weeks after receiving of downpayment
Pictures
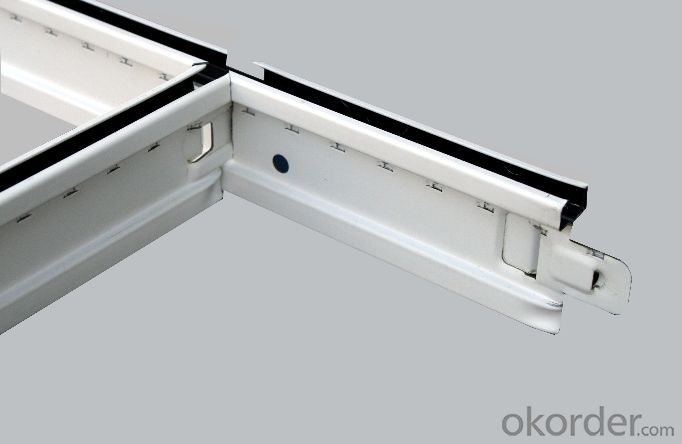
- Q: I have recently installed a new suspended ceiling. I have scraped or chipped the corners on a few of the tiles when installing it into the grid system. Is there a product available that can be used to touch-up the scraped off paint?
- We usually use white shoe polish to hide the brown material visible from damage in ceiling tiles. You could go through the trouble of trying to fill with a filler material but the texture will never match and it can get messy. Just use either white shoe polish or spackle that comes from Home depot in a bottle with a foam applicator pad at the end, water clean up and white color makes easy repairs
- Q: Ok, I need to know if they either prevent conduction, convection or radiation . I also need to know how they prevent these thermal energy transfer mechanisms (conduction,radiation and convection) from occuring.
- Tall trees: If you have tall trees around your house, your house will be cooler because of the shade. The trees are blocking radiation from the sun, and to a lesser extent stopping convection to the air around the house by acting as a wind block. The air around your house removes heat through open, free convection. Polystyrene: The polystyrene panel itself has less conduction than other materials because it is less dense. Conduction is essentially shaking the atoms of the materials. Less dense things typically have less atoms to shake. (There are exceptions). But if you are talking about a dropped ceiling (with the panels haning from the real ceiling in the metal grid) as a whole system, there is more to it than that. Without the panels, you would lose heat to your roof (and the world outside) by convecting from your room to the ceiling, CONDUCTING through the ceiling, and convecting to the world outside. Your sandwich would be: Outside world Ceiling Room air But a dropped ceiling adds some more layers in there, most importantly a space of dead air, which is an excellent insulator - similar to a thermapane window. Your sandwich would become: Outside world Ceiling Dead (not moving) air between polystyrene panels Polystyrene panels Room air The extra layer in the sandwich helps. Polystyrene makes a good insulator, but it would still work if you dropped a ceiling with metal panels because of the dead air. In heat and mass transfer problems, it is critical that when you ask the question, you define what the system boundary is. My answer is long because I don't know what that is in your question. Hope it helps.
- Q: U50 light steel keel specifications, the thickness is how much.
- GB 0.5 thickness, there are 0.6, and then thin is the non-standard of the
- Q: Im in the process of finishing my basement , unfortuantly my basement ceiling is only 78 inches high. Debating on either using drop ceiling or just using 2x4 's as furring strips and then using the tongue and groove ceiling tiles (these are one square foot). I want something that can easily be removed for any problems with wiring and pipes so drywall is out of the question. I perfer the drop ceiling but only wanna drop it down 2 inches not sure if that will be enough clearance to install the tiles? whats the minimum space you need from the floor joist on the ceiling and the metal grid for the drop ceiling? thanks
- It is best to have at least three inches clearance for standard ceiling tiles. Any less and you will have a tough time installing and removing them. Another idea, though, is to make a grid and cut pieces of 1/8 thick dry erase board that you buy at Home Depot or Lowe's into 2'X4' pieces. The thinner board allows you to install and remove easily in tight spaces, brightens up the room, and cleans easily. The tongue and groove tiles would work as well, but though they come apart easily, they don't go back together quite as nice.
- Q: Gypsum board shed light steel keel production
- 1.2 thick gypsum board plus 4 yuan per square, does not include paint.
- Q: I am particularly interested in the light steel keel villa building, but do not know what software to use the design
- Post-processing software: Sketch Master and photoshop.
- Q: Interior decoration light steel keel ceiling in the main keel, vice keel spacing according to the specification should be how much?
- Light steel keel ceiling spacing specification: The distance between the main keel and the main keel can not exceed 1.2m, if more than this distance, and should try to do reinforcement treatment; vice keel and vice keel spacing between 30cm, gypsum board thickness of 9.5mm. If the thickness of the gypsum board is 12mm, the distance between the vice keel can be enlarged to 40cm. But in the actual construction, the vice keel spacing is 30cm, basically no one made 40cm.
- Q: What kind of light steel keel?
- Light steel keel according to the use of hanging keel and cut keel, according to cross-section of the form of V-type, C-type, T-type, L-keel.
- Q: Ii it 2 names for one thing.
- A false ceiling are squares on metal borders that hang from the real ceiling which is permanent. False ceilings are used to cover up messy ceilings or wiring running across ceilings.
- Q: Light steel keel wall need square steel do
- needs. Light steel keel wall material for the galvanized iron plate pressed keel and gypsum board (or silicon calcium board) its advantages are light weight, easy to take the wire tube, construction fast. But the fire is not good, is a dry operation. A little higher cost.
Send your message to us
Drop Ceiling Grid Parts for Ceiling T-Grid Inner Decoration for False Ceiling Board
- Loading Port:
- Tianjin
- Payment Terms:
- TT OR LC
- Min Order Qty:
- 2000 pc
- Supply Capability:
- 200000 pc/month
OKorder Service Pledge
OKorder Financial Service
Similar products
Hot products
Hot Searches
Related keywords
