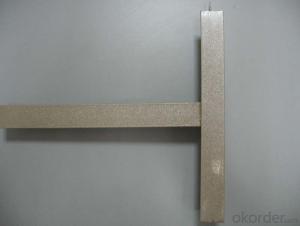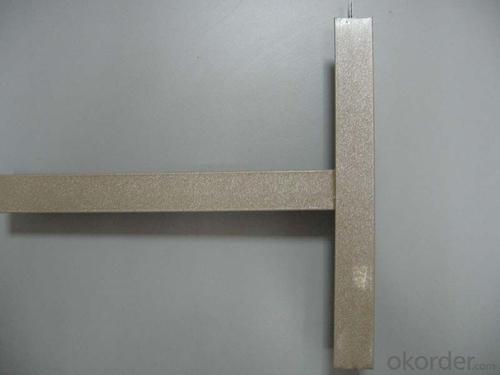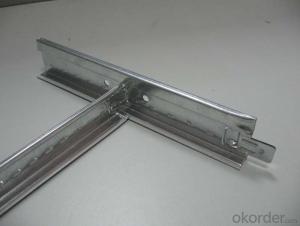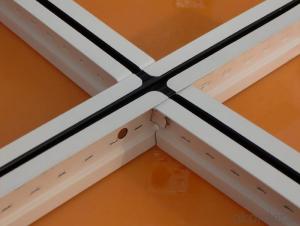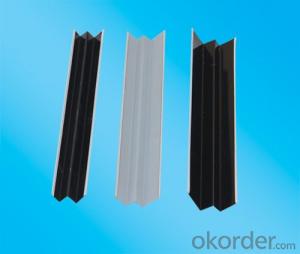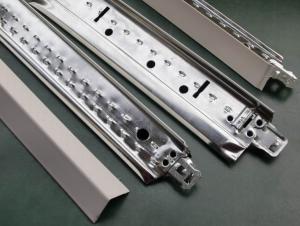Drop Ceiling Grid Paint Ceiling T Bar Suspension for Interior Decoration Use
- Loading Port:
- Tianjin
- Payment Terms:
- TT OR LC
- Min Order Qty:
- 2000 pc
- Supply Capability:
- 200000 pc/month
OKorder Service Pledge
OKorder Financial Service
You Might Also Like
Ceiling T Bar Suspension for Interior Decoration Use
1. Raw Materials:
Iron, aluminum.
2. Usage:
(1)Ceiling supporting structure for installing ceiling boards.
(2)Ceiling decoration for beauty.
3. Application:
Office, factories, hotels, theaters, external corridor, washroom, bathroom, etc.
4. Characteristics of ceiling t bar
1) More elegant in style and beauty, easy match to decoration
2) Good strength, high quality
3) Cauterization-resistance, water-resistance
4) Rustproof, fire resistance, stainless, rust resistance & convenient application
5) High Quality Material, Moisture proof, anti-corrosive, non-deforming, fadeless
6) High precision, high symmetry, high close fitting
7) Strong bearing capacity
8) Safe, firm and easy to match with all kinds of mineral fiber board, aluminum ceiling and gypsum board.
9) Surface color can be stable for 10 years by indoor use
10) Durable service life (More than 5 years)
11) Rust resistance, with galvanized level 80g/m2
12) Loading capacity :≥15kgs/m2
5. FAQ
1. Is OEM available?
Re: Yes, OEM service is available.
2. Are you factory?
Re: Yes. we are the largest factory in China.
3. Can we get sample?
Re: Yes, sample is free for our customer.
4. How many days for production
Re: usually 2 weeks after receiving of downpayment
6. Pictures
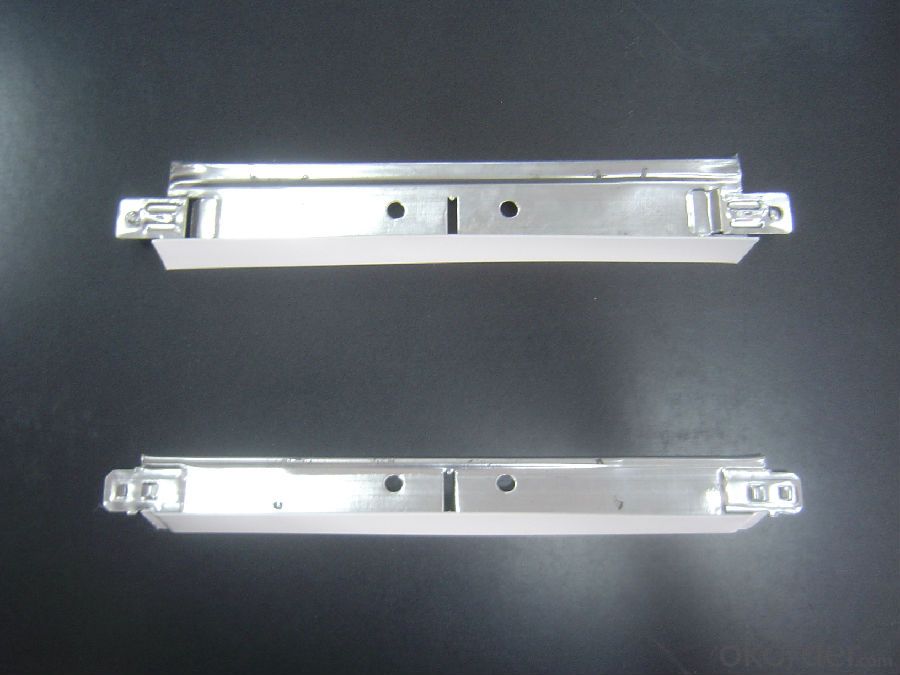
- Q: Light steel keel gypsum board ceiling, hanging bar, the main keel, sub keel, cross-keel spacing is how much
- The distance between the main keel is generally between 80 and 120 cm, depending on the use of thick gypsum board, if the gypsum board thick, or double gypsum board, the main keel spacing is small, and vice versa can be appropriate Enlarge the number, but not more than 1.2 meters; hanging bar spacing, is the same, according to the size of the main keel to determine the distance between hanging bars and hanging bars, but the same can not exceed 1.2 meters; sub keel (50 keel ) Spacing, the general use of 9.5mm gypsum board when it is 30 cm, if the thickness of the gypsum board is 12mm, the distance between the vice keel can be enlarged to 40 cm. But here we are basically using 30 cm spacing of.
- Q: Light steel keel ldu, cb, ldc, cs what it means
- (50 * 19 * 0.5, 50 * 20 * 0.6, 60 * 27 * 0.6), DB: Ceiling keel is not on the people (including the ceiling bearing keel: 38 * 12 * 1.0 and ceiling cover keel),
- Q: Is the light steel keel of the house made of the same decoration?
- Look at the shape and process requirements, the general flat roof is about the cost. The so-called complex two or three ceiling also look at the shape, there are arcs, then light steel keel to make trouble, the same, the wages are high. If there are fire requirements, wood keel according to the standard two fire retardant coating, the cost may be higher than the light steel keel, and vice versa is low.
- Q: Light steel keel gypsum board bulk density
- Light steel keel is better than gypsum board
- Q: Light steel keel will rust deformation
- Will rust, will be deformed.
- Q: Decorative lights open to the light steel keel how to do
- Can be displaced, in the case of non-shift, saw off the vice keel, and then in the side to add a vice keel or wooden side. If it is only a downlight cut off a deputy dragon, you can not add. The main keel saw to add the boom.
- Q: Light steel keel paper gypsum board wall at the bottom of whether to concrete guide wall
- If you do not have moisture, you can not do it.
- Q: Light steel keel wall need to do wall
- Yes, this can be moisture and paste the footsteps
- Q: How does the aluminum-plastic plate and the light steel keel connect?
- First wooden keel nailed to thirty centimeters of small squares, and then nine or nine per cent of Austrian song board base, and finally with a strong adhesive on the aluminum plate.
- Q: How many thickness of the light steel keel to do the wall?
- Fire resistance grade two civil building room partition fire resistance limit for the non-burning body 0.50
Send your message to us
Drop Ceiling Grid Paint Ceiling T Bar Suspension for Interior Decoration Use
- Loading Port:
- Tianjin
- Payment Terms:
- TT OR LC
- Min Order Qty:
- 2000 pc
- Supply Capability:
- 200000 pc/month
OKorder Service Pledge
OKorder Financial Service
Similar products
Hot products
Hot Searches
Related keywords
