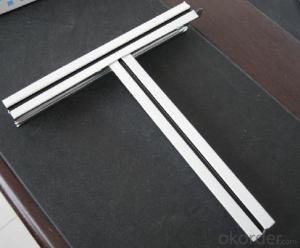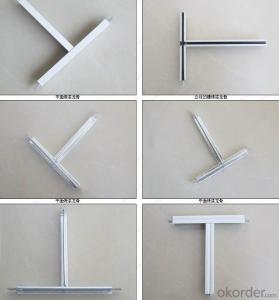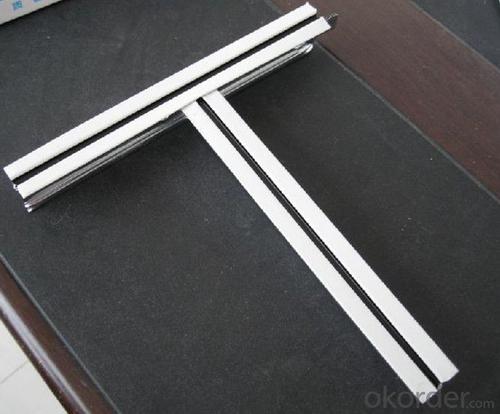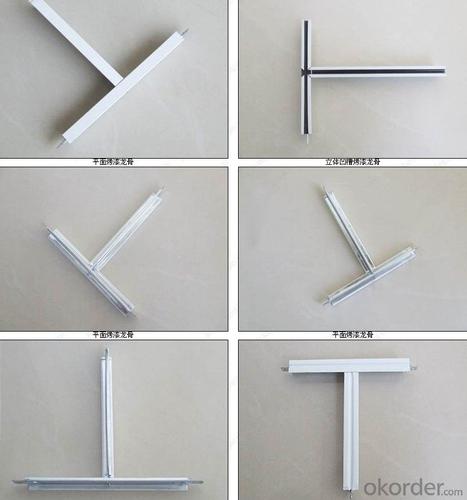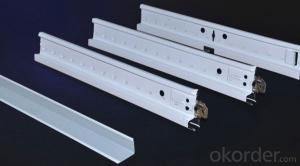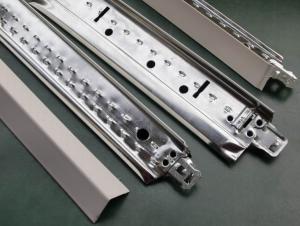Ceiling Grid Parts - See Larger Image T-Bar Grid, Suspension T Grids, Building Material Ceiling T-Bar
- Loading Port:
- Shanghai
- Payment Terms:
- TT or LC
- Min Order Qty:
- 2000 pc
- Supply Capability:
- 5000000 pc/month
OKorder Service Pledge
OKorder Financial Service
You Might Also Like
Gypsum Board is typically made of an inner core of gypsum that is encased in paper.
The strong laminating paper encasing the board can accommodate virtually any type of decorative
Product Applications:
Mainly used in those places with highg-rade decorationwhere strict acoustic environment is crucial,
such as theater, concert hall, museum, library, hearing room, gallery, auction house, gymnasium,
lecture hall, multifunctional hall, hotel lobby, hospital, shopping mall, piano practice room,
conference room, studio, recording room, KTV room, bar, industrial workshop, machine room, etc
Product Advantages:
1.Light weight in unit acreage
2.Non-combustible
3.Strong nail holding power
4.Heat & sound insulation
5.Smoothness ceiling board
Main Product Features:
MATERIAL:GYPSUM BOARD
SURFACE:PAPER FACED
EDGE:SQUARE,TARERED
DENSITY:AS PER GB/T9775-1999
BREAKING STRENGTH:AS PER GB/T9775-1999
ANTI-FIRE FUNCTION:<30 MINS AS PER GB8624-1997
COMBUSTION PERFORMANCE:NON-COMBUSTIBLE MATERIAL
SIZE TOLERANCE:LENGTH/WIDTH<+-2.0MM
MOISTURE CONTENT: <2%
Product Specifications:
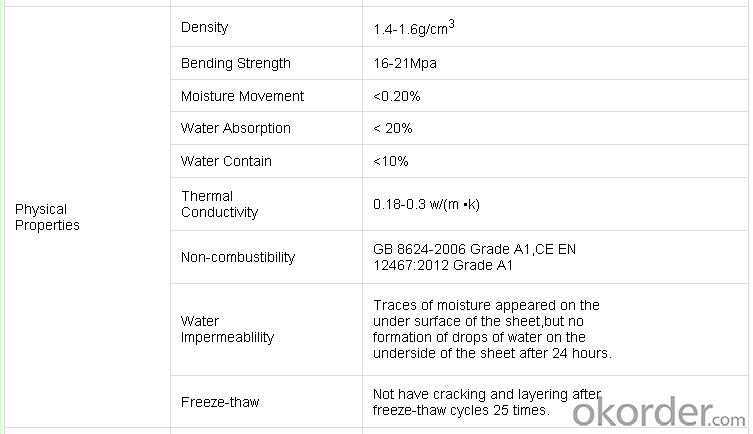
Images:
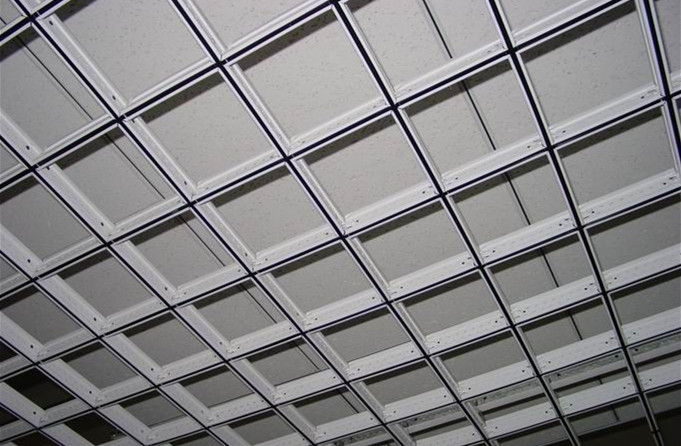
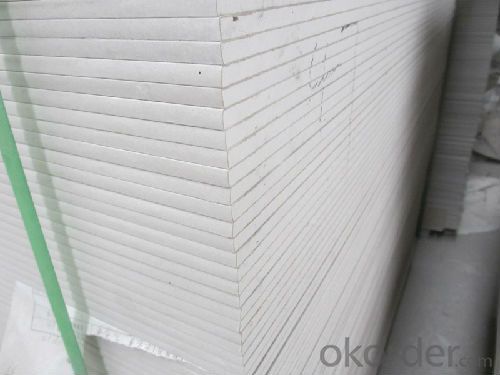
- Q: Light steel keel what accessories
- Countersunk head nail, nail for installation, as well as angle, flat steel and other connections
- Q: What is the average cost per sq ft to install a drop ceiling?
- Hi Bob, I have heard of ' Angies List ' but have not used it myself yet. They list many contracotrs form many trades. You may want to get some estimates from contractors listed there. Secondly, try Home Depot or Lowe's just pose the question to someone in the tile dept. for a general idea of costs. Just a thought , but I would look for a tile contractor closer inland than actually hiring a Contractor from the Cape. It's a frugal thought :o)
- Q: There are several layers of ladder when it is linked directly with the big core board, or how to do? Need to be fixed with wooden square?
- Light steel keel ceiling shape in the corner can be used Daxin board slot. Light steel keel ceiling generally with gypsum board, calcium silicate board, etc., can make any shape, like a light-like strip, round, ring, oval and other shapes, light steel keel has Flexibility, through the designer's unique vision of the unique design, coupled with the master craftsman craftsmen, fine fine chisel, light steel keel gypsum board combination can make a variety of perfect ceiling
- Q: Light steel keel ceiling by which parts
- Light steel keel ceiling by the boom, keel, accessories, and other parts of the cover. The boom is mounted on the upper floor and is used to hold the keel and bear the weight of the ceiling. It is usually made of + 6- + 8 steel. The keel is divided into a large keel, a keel, a small keel, etc. The large keel section is U-shaped, the middle and small keel sections are U-shaped, T-type two keel constitute the ceiling skeleton, to install the cover panel and bear the weight of the panel. Keel with thin-walled steel strip rolling.
- Q: My house decoration to build the wall, there is a wall to say with light steel keel, a good brick wall in the end which is good?
- Look at your wall is what to use, and if it is carrying the wall that was good brick wall, if it is decorative walls, with keel partition will be relatively simple, convenient, simple production, fire, sound insulation and many other features
- Q: Light steel keel ceiling when to add crossed keel
- GB requirements keel spacing of 400 * 600 if you ask when a single plus when the brace, then only by the national standard to answer you. Ceiling to 400 in the open file, then it should be 600 midline plus brace
- Q: In the decoration of light steel keel + blockboard + gypsum board + latex paint this practice? I think with light steel keel is like a gypsum board is like, and now the construction side that there is no way to let the sky keel will be down one meter, can only do with light steel keel. I think they are not lying to me. Please know the big friends help out
- Do not all the same, first nailed the wood on the wall, then the wood keel fixed in the above, and then pull down a few wires from the ceiling hanging keel is not on the line? But the gypsum board brush latex paint is very lacquer, brush out the gypsum board sound-absorbing breathable characteristics of the no
- Q: Gypsum board ceiling with light steel keel how much material. Roof a total of 90 square feet. In addition to gypsum board, 1 square, how much light steel keel, pay keel, hanging, hanging, the main then, pay, hanging gold and other accessories
- Generally to design drawings construction, it is difficult to say how much, there are many types of keel, the installation method is also a lot of if it is their own decoration, then you can follow the "light steel keel partition, ceiling standard Atlas.pdf" construction
- Q: Light steel keel ceiling 600 * 600 What does it mean?
- Meaning that the panel size is 600MM * 600mm
- Q: Light steel keel double gypsum board ceiling price is how much?
- Large area of tooling, if you can find a chain with a screw and a chain with a screw gun work, the quality of live will be better and faster. Because such a team live more, so the price will not be outrageous.
Send your message to us
Ceiling Grid Parts - See Larger Image T-Bar Grid, Suspension T Grids, Building Material Ceiling T-Bar
- Loading Port:
- Shanghai
- Payment Terms:
- TT or LC
- Min Order Qty:
- 2000 pc
- Supply Capability:
- 5000000 pc/month
OKorder Service Pledge
OKorder Financial Service
Similar products
Hot products
Hot Searches
Related keywords
