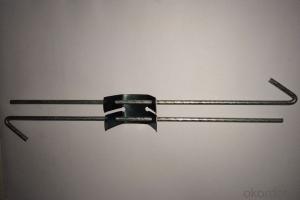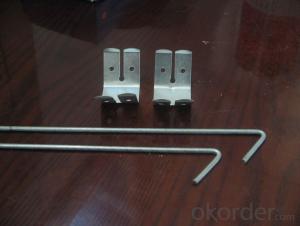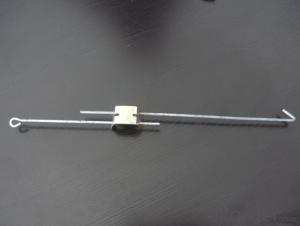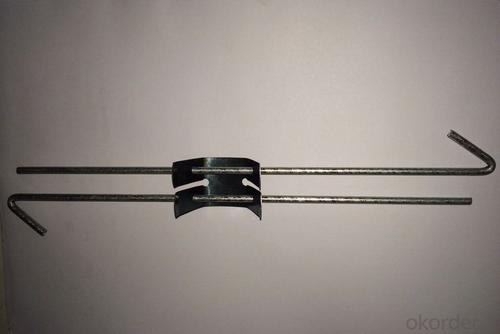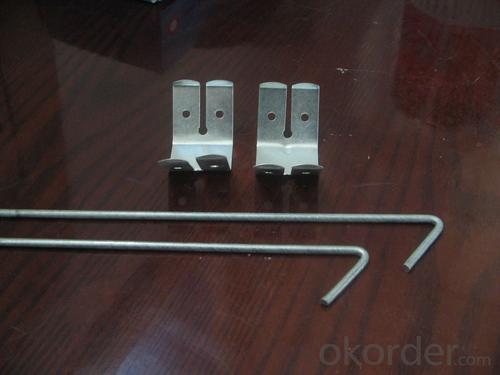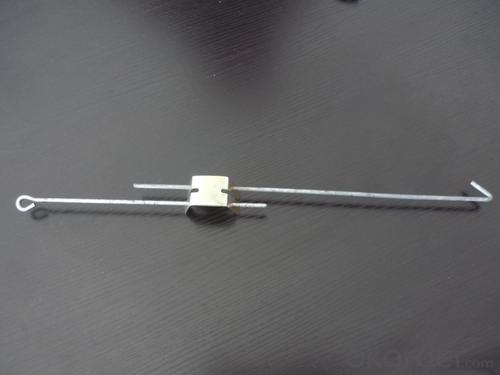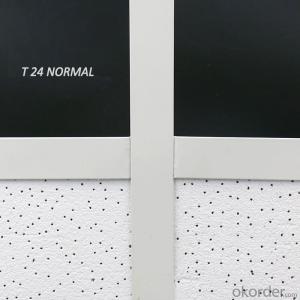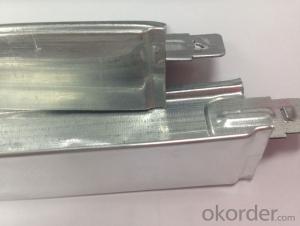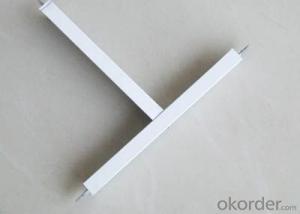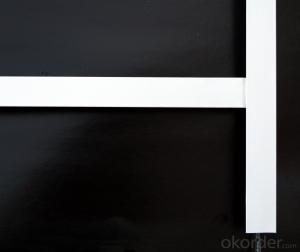PVC Suspended Ceiling Grid Accessories for Ceiling T-Grid
OKorder Service Pledge
OKorder Financial Service
You Might Also Like
Specifications and Advantages:
1. Material: Steel Sheet or Wire (Galvanized or Stainless)
2. Items: Spring clip, Wire with ring / hook and etc.
3. Size: Spring clip 0.60mm thickness, Wire 3.5/4mm diameter and 250/500/1000mm length and etc.
4. Use: For Ceiling T-grids or ceiling steel profile system
5. Easy and fast for installation, time-saving
6. Can supply products based on specific requirements
7. Prompt delivery, high quality, competitive price and complete sets of style;
8. Can supply products based on specific requirements;
- Q: Light steel keel with what cut
- Light steel keel can be cut with a hand-held cutter. First, mark the keel according to the required size; then cut the entire light steel keel with a hand-held cutter. This step runs through the entire construction process, measuring the size of each part before construction, and cutting. The following are the same as the "
- Q: Ok, I need to know if they either prevent conduction, convection or radiation . I also need to know how they prevent these thermal energy transfer mechanisms (conduction,radiation and convection) from occuring.
- Tall trees: If you have tall trees around your house, your house will be cooler because of the shade. The trees are blocking radiation from the sun, and to a lesser extent stopping convection to the air around the house by acting as a wind block. The air around your house removes heat through open, free convection. Polystyrene: The polystyrene panel itself has less conduction than other materials because it is less dense. Conduction is essentially shaking the atoms of the materials. Less dense things typically have less atoms to shake. (There are exceptions). But if you are talking about a dropped ceiling (with the panels haning from the real ceiling in the metal grid) as a whole system, there is more to it than that. Without the panels, you would lose heat to your roof (and the world outside) by convecting from your room to the ceiling, CONDUCTING through the ceiling, and convecting to the world outside. Your sandwich would be: Outside world Ceiling Room air But a dropped ceiling adds some more layers in there, most importantly a space of dead air, which is an excellent insulator - similar to a thermapane window. Your sandwich would become: Outside world Ceiling Dead (not moving) air between polystyrene panels Polystyrene panels Room air The extra layer in the sandwich helps. Polystyrene makes a good insulator, but it would still work if you dropped a ceiling with metal panels because of the dead air. In heat and mass transfer problems, it is critical that when you ask the question, you define what the system boundary is. My answer is long because I don't know what that is in your question. Hope it helps.
- Q: Paper gypsum board is B1 grade fireproof material, why installed in the light steel keel can be treated in accordance with A-class fireproof material? Partition wall is to have mineral wool, the ceiling does not seem to need it.
- In the fire inside the material, gypsum board is a good material, itself has the effect of noise and fire, light steel keel no addition effect, the fire is mainly dependent on the gypsum board, as to why the A-class, incredible, you may say plaster Board specifications high bar
- Q: Home decoration ceiling is good with wooden keel or light steel keel good?
- In the home furnishing this piece is still recommended with wooden keel good, first of all now the general air humidity in the 30 to 50 percent! This leads to easy corrosion of light steel keel! And to lead to waterproof lacquer keel deformation of the air humidity at around sixty percent! But also on the general building height of 2.8M to 3 meters! General ceiling height is not large, in the wood keel carrying capacity within! And the use of light steel keel there is a drawback: in the construction process, because the light steel keel accessories too much, many construction personnel will ignore the installation of some accessories, which led to carrying capacity but not as wood keel! On this piece, I am more professional! The The
- Q: How do I install dropped ceiling in basement?
- Get your layout, mains will run every 4 feet perpendicular to your beams. You need a wire every 4 foot down each line a main will run. You can attach the the wires that hold up your mains to your joist by looping them over a beam or you can get screw eyes and screw them into your beam and run your wire through the eye of the screw. Ties these wires and leave them hanging down about 8 below your desired ceiling height. Get a level mark 1 above the height you want your ceiling in 2 corners, pop a chalk line and screw your wall molding with the top touching the chalk line you popped. If you are new at this the easiest way to start your layout is to cut the tab off 1 end of the mains, put the cut end on your wall molding attach a hanger wire to hold the main in place. Do the same with another main and hang. Measure 4 foot from the wall mold and snap in a 4' tee to connect the 2 mains together. Tees will go every 4 foot connecting the mains to each other. Then snap in a 4' tee between the 4'ts in the same direction of the mains. This creates a 2x4 grid pattern. If you want 2x2 grid you will insert 2' tees in between the 4' tees. You will need to tie the hanger wires into the mains and remember to keep them level. (run a string from side to side to keep level if you don't have access to a laser). Also remember to check your grid to make sure you are keeping it squared, measure a 2x4 rectangle from corner to corner diagonally to make sure each measurement is the same. (dropping in a tile from time to time will help you keep square as you go. main.main.main.main.main.main t .............t..............t.............. e.(4' tee)..e.(4'tee)...e.(4'tee)...e.(4'tee) e ............e.............e............e... main.main.main.main.main.main
- Q: It is done before the floor tiles, or in the shop after the tiles to do it?
- Light steel keel partition in the shop before, after all is possible, paving the brick can be done in the tiles above, to the keel with the glue and tiles can be a solid paste the normal construction.
- Q: Light steel keel dc50 * 19 * 0.5 What does it mean
- Keel width of 5 cm, height 1.9 cm, thickness 0.5 mm
- Q: Light steel keel ceiling when to add crossed keel
- GB requirements keel spacing of 400 * 600 if you ask when a single plus when the brace, then only by the national standard to answer you. Ceiling to 400 in the open file, then it should be 600 midline plus brace
- Q: My family bathroom and living room between the non-load-bearing walls, do not want to tear down all, just want to bathroom door from the left side of the wall to the right. Decoration said, do light steel keel wall to the left side of the door plug. So there will be no problems with the toilet tiles ah?
- Yes, the closure of the cement pressure plate, but must be hanging net, as well as the weight of Cyclobalanopsis keel
- Q: I'm renting an apartment from a family friend in the lower floor of a raised ranch (basically a basement). It as a (poorly installed) drop ceiling everywhere, including the bathroom. Because the family friend is cutting me a deal on rent, I thought I'd fix up the ceiling, at least in the bathroom. The foam tiles are sagging and discolored, and I'm sure a breeding ground for mold. What I'm wondering is what my least expensive, most expensive, and most eco-friendly option is for a replacement? I've heard bad things (environmentally) about PVC and most of the vinyl I've seen is a little pricey. I'd like to keep it as close to $5/tile as I can (the grid has up to 2x4 squares), and I'm dealing with a space that's approximately 8'x10'. Thanks.
- It's no longer the high-quality sort of ceiling for a bathroom, but it will work. I'd endorse that you simply use the vinyl faced gypsum tiles for the ceiling. They're extra moisture resistant than regular tiles. An exhaust fan is an excellent idea as good. Hope this helps.
Send your message to us
PVC Suspended Ceiling Grid Accessories for Ceiling T-Grid
OKorder Service Pledge
OKorder Financial Service
Similar products
Hot products
Hot Searches
Related keywords
