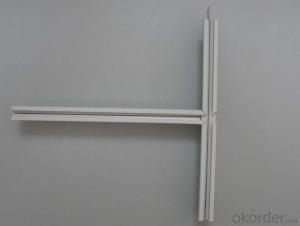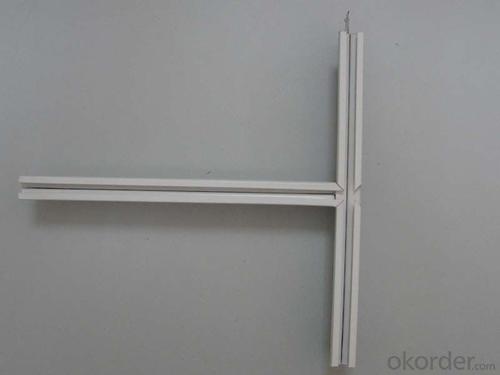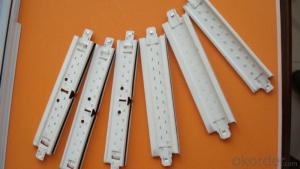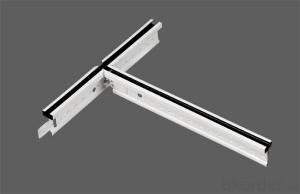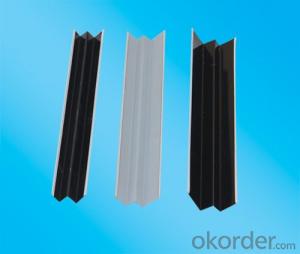Vinyl Ceiling Grid Covers for Ceiling Tee Bar Ceiling T Grid for Decoration
- Loading Port:
- Shanghai
- Payment Terms:
- TT OR LC
- Min Order Qty:
- 2000 pc
- Supply Capability:
- 200000 pc/month
OKorder Service Pledge
OKorder Financial Service
You Might Also Like
Material:
high-quality hot dipped galvanized steel coil
Surface treatment:Baking Painting
Usage:
(1)Ceiling supporting structure for installing ceiling boards.
(2)Ceiling decoration for beauty.
Application:
Office, factories, hotels, theaters, external corridor, washroom, bathroom, etc.
Characteristics of ceiling t bar
1) More elegant in style and beauty, easy match to decoration
2) Good strength, high quality
3) Cauterization-resistance, water-resistance
4) Rustproof, fire resistance, stainless, rust resistance & convenient application
5) High Quality Material, Moisture proof, anti-corrosive, non-deforming, fadeless
6) High precision, high symmetry, high close fitting
7) Strong bearing capacity
8) Safe, firm and easy to match with all kinds of mineral fiber board, aluminum ceiling and gypsum board.
9) Surface color can be stable for 10 years by indoor use
10) Durable service life (More than 5 years)
11) Rust resistance, with galvanized level 80g/m2
12) Loading capacity :≥15kgs/m2
Specification
1). Height :
32H Ceiling Grid or 38H Metal Grids
2). Parts :
Main tee, Cross tee, Wall angle
3). Thickness :
0.23mm, 0.26mm, 0.30mm, 0.35mm and 0.4mm
4). Length :
3600mm/3660mm for main tee, 1200, 1220/600, 610mm for cross tee, 3000/3050mm for wall angle
5). Apply for mineral fiber board, PVC gypsum board and aluminum ceiling Tile.
6). Other sizes available as per customer's requirement
FAQ
1. Is OEM available?
Re: Yes, OEM service is available.
2. Are you factory?
Re: Yes. we are the largest factory in China.
3. Can we get sample?
Re: Yes, sample is free for our customer.
4. How many days for production
Re: usually 2 weeks after receiving of downpayment
Pictures
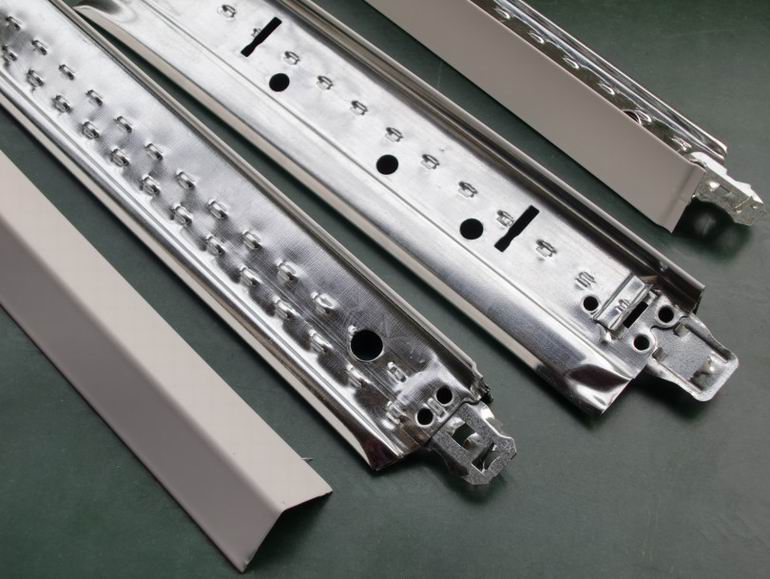
- Q: I have sheetrock on the ceiling of one of my bedrooms. Above the bedroom is a bathroom. I would like to replace the sheetrock ceiling with tiles that are removable, that way I can easily perform maintenance as needed - e.g. if the tub starts leaking, etc. Are there such a thing as removable ceiling tiles? Or a way to use regular ceiling tiles and affix them in a removable manner? I know this can be done with drop ceilings, but I'd rather avoid the loss of headroom caused by installing a drop ceiling.
- yes you can but I am going back into my last home tha was made in the 1850's, kidding the add on was made in the 1920's and you can buy ceiling tiles with the painted metal grid. we had it on our 1920's rental flat. I would suggest you, if you are in the USA go to a LOWE'S or HOME DEPOT and ask them as LOWES recently opened in my little mountain town and I see they sell them. I find them very attractive, but my question is...why install something if you have a fear of a leak. Thats all i ask and I know you know bettr than me on that answer. good luck!
- Q: I have just pruchased a townhome that has a basement that was once finished. It has drywall, a drop ceiling grid (is missing tiles), and electrical (outlets and such). I have had basement electrical inspected and we are good to go, i have also had a mold inspection and there is none present. The basement has no flooring (carpet has been removed) and has a basement smell. Other than ceiling tiles, flooring and paint what else would I need to make this basement liveable? Would I need to install a ventilation system? This was at one time a functional finished basement.
- What you need is obviously going to be temporary. Not knowing what you want or needs to be installed, I'll go with the assumption that your looking for some type of wall finish. Fabric would offer you the most latitude. It can be suspended or stapled. Bed sheets and curtains are items that large and inexpensive; some found in thrift/resale shops. Carpeting/rugs can also be used to cover walls. You can find really cheap paneling in building centers and local lumberyards - sometimes as little as $4-$6 each 4x8 panel. You could hang the paneling by drilling a hole at each upper corner, then use sturdy shower curtain hooks or wire to hold the panels to hooks/nails in the rafters. Any of these ideas would leave the basement virtually unharmed and readily de-constructed.
- Q: Rush! Light steel keel ceiling how to determine the ball line?
- If you start to find the 50 line has been calculated when these, then you can directly from the 50 line up on the amount, if not counted into, then you must calculate the height of the ceiling, playing 2.8M ceiling height, such as the ground Tiles of tiles, from 50 lines up 2.34M, such as the ground floor of the solid wood floor on the amount of 2.87M] Set the height after the mark, and then according to the mark around the wall around the height of the roof of the ceiling and draw a good keel on the wall, both sides of the first boom from the wall 150mm ~ 300mm, should not be greater than 300mm. From the wall distance of not more than 150mm. The main keel spacing should not be greater than 1200mm, generally in the 800 ~ 1000mm. Pop up the main keel position on it.
- Q: Home decoration with wood keel good or light steel keel good
- Specifically to see what kind of top hanging, if it is pvc wood keel of course, if it is gypsum board, of course, light steel keel. Integrated ceiling.
- Q: Light steel keel top ten are what
- The most simple thickness is now easy to benefit the keel good national standard
- Q: Brother with light steel keel, gypsum board and nine pens made a walk into the cloakroom, would like to hang on the wall about 50 LCD TV, can not do ah? Afraid of not strong, Are there any instructions?
- Can be installed, mainly to see your home partition wall keel situation, the keel is installed on the floor and with the ground up tube fixed, there is no problem. In the installation, it is best to fix the rack on the keel, and in the back of the horizontal plus two ribbons.
- Q: My father is looking to finish off the basement with a suspended ceiling. He needs to use a suspended ceiling because of the plumbing that runs below the floor joists. The thing is is he doesn't really want to install a suspended grid system because say for example later on down the road if he needs to run anymore plumbing and electrical lines, its gonna be a real pain in the but cause now you've got these metal grids in your way and you end up breaking ceiling tiles in the process. So what we were wondering is if they make a suspended ceiling system that uses no metal grids, but is easily removable when needed.
- not that i have ever seen.
- Q: How to calculate the number of light steel keel required per level of various materials
- Not less if the room too much too small, it may not be enough, need to consider the increase in the main vice keel! The main keel spacing in the 800-1200, vice keel 600
- Q: I am putting in an electrical outlet behind a wall and I am looking above the wall by moving a ceiling tile. After moving a ceiling tile, I found that there is a light wired behind the ceiling tiles, a place nobody would be able to see it. I can't see where to turn this on, and it is not a problem, it has just made me curious. I live in a 95+ person fraternity house if that makes any difference.
- The light used to be on the finished ceiling when the structure was first built. Later a drop ceiling was added and they just left the old lights up there. They were probably controlled by the switch that you currently use to turn the troffer lights on that are mounted in the ceiling grids.
- Q: 60 series of light steel keel, 12 thick single layer of paper gypsum board "which" 60 series light steel keel "What is the meaning of the project. Is the main keel, vice keel are 60 series? Or only refers to the main keel 60 series, vice keel 50 series? Thank you
- 60 series light steel keel refers to the D60 series of ceiling light steel keel, are generally 60 main dragon with 50 pay dragon, which has to meet the requirements of the Master, there are 60 to pay the dragon, but only for special design requirements, must Less use.
Send your message to us
Vinyl Ceiling Grid Covers for Ceiling Tee Bar Ceiling T Grid for Decoration
- Loading Port:
- Shanghai
- Payment Terms:
- TT OR LC
- Min Order Qty:
- 2000 pc
- Supply Capability:
- 200000 pc/month
OKorder Service Pledge
OKorder Financial Service
Similar products
Hot products
Hot Searches
Related keywords
