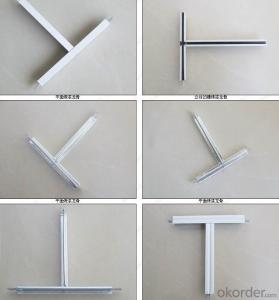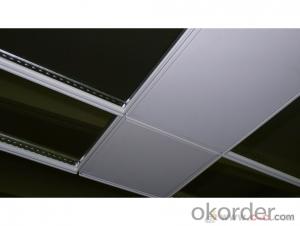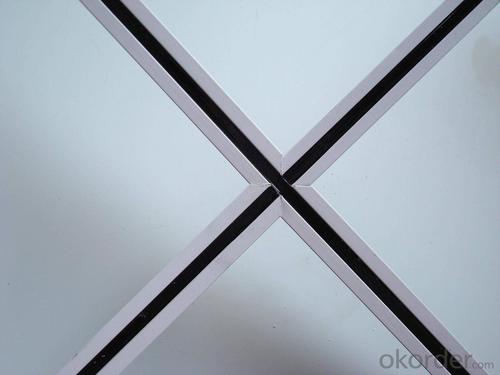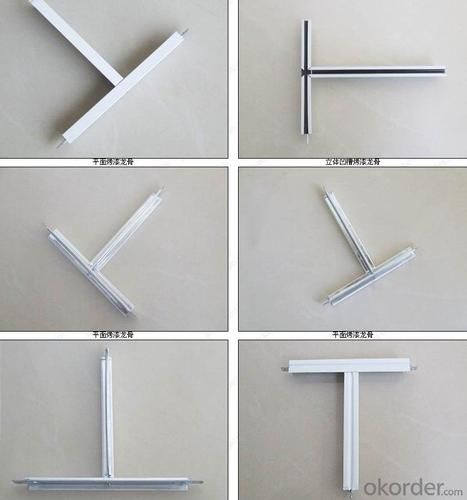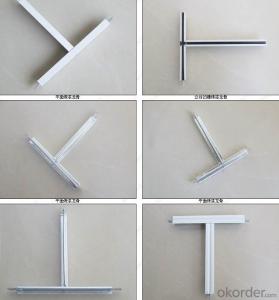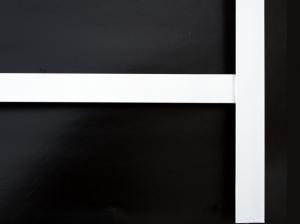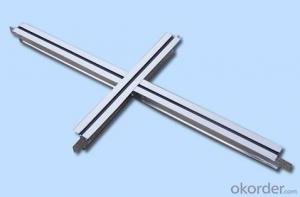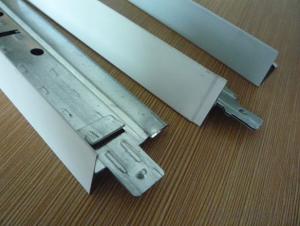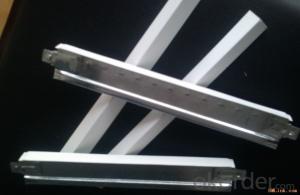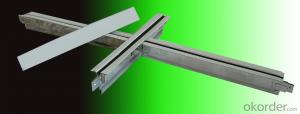Unistrut Ceiling Grid Demountable Suspension System
- Loading Port:
- Shanghai
- Payment Terms:
- TT or LC
- Min Order Qty:
- 3000 pc
- Supply Capability:
- 10000 pc/month
OKorder Service Pledge
OKorder Financial Service
You Might Also Like
1,Structure of (Flat Suspension Grids) Description
t grids ceiling system
1 Materiel: Galvanized steel & prepainted
2 Size: H38&H32 H15
3 System: flat & groove
fut ceiling t grid
Materiel: Hot dipped galvanized steel & prepainted
Surface:Baking Finish
System: flat ceil & groove ceiling
2,Main Features of the (Flat Suspension Grids)
Shape:Plane,groove
Groove T bar ceiling grid (FUT) & FUT Ceiling Grid system is made of high quality prepainted galvanized steel,which guarantee the characters of moisture proof,corrosion resistanct and color lasting.The automatic cold roll forming and punching machineries guarantee the high precision.
Standard size:
1. Main tee:38x24x3000/3600mm(10'),(12'); 32x24x3000/3600mm(10'),(12')
2. Cross tee:32x24x1200mm (4');26x24x1200mm (4')
3. Cross tee:32x24x600mm (2'); 26x24x600mm (2')
4. Wall angle:24x24x3000mm (10'); 22x22x3000mm (10'); 20x20x3000mm (10')
5. Thickness:0.25mm,0.27mm,0.3mm,0.35mm,0.4mm
6. The length, thickness and color can be provided in accordance with customers'
requirements.
3,(Flat Suspension Grids) Images

4,(Flat Suspension Grids) Specification

5,FAQ of (Flat Suspension Grids)
1. Convenience in installation, it shortens working time and labor fees.
2. Neither air nor environment pollution while installing. With good effect for space dividing and beautifying.
3. Using fire proof material to assure living safety.
4. Can be installed according to practical demands.
5. The physical coefficient of all kinds Suspension
Standard size:
1. Main tee:38x24x3000/3600mm(10'),(12'); 32x24x3000/3600mm(10'),(12')
2. Cross tee:32x24x1200mm (4');26x24x1200mm (4')
3. Cross tee:32x24x600mm (2'); 26x24x600mm (2')
4. Wall angle:24x24x3000mm (10'); 22x22x3000mm (10'); 20x20x3000mm (10')
5. Thickness:0.25mm,0.27mm,0.3mm,0.35mm,0.4mm
6. The length, thickness and color can be provided in accordance with customers'
requirements.
- Q: Is installing a suspended ceiling difficult?
- Well, that depends. Is the power already there and good to go? If you want to install a ceiling fan where a light is currently hanging, there could be problems also. However, assembling and hanging a ceiling fan is easy. E-mail me w/ more details and I can help you. I have installed 100's of fans, literally!!
- Q: I want to put in a drop ceiling and recessed lights in a basement. Do I hang the ceiling first and then install the can lights? Or do I do the lights first and then do the ceiling?
- I assume you mean a grid ceiling? Most of the time we have the electricians run the wiring with 2 feet of where the lights are going. We then install the grid ceiling. Some recessed grid light housings lay right in the gridwork, others just sit on top of one of the tiles. Pick out your light fixtures and get the grid adapters if they have them. Go ahead and put in all the tiles except the ones where the light fixtures go, then just cut a round hole in the tile to fit your light fixtures set the fixture in place, install the trim ring from below.
- Q: What are the types of light steel keel skeleton?
- The main dragon has 38.50.60 what model can be scheduled
- Q: How much should it cost to install approx 550 sq ft of drop ceiling (parts and labor)? Can you quote approximate cost, parts and labor separately...Thanks in advance!
- What type materials? Drywall? Acoustic? Wood? Suspended or hard framed... Any electrical? Forced air heating? and DIMENSIONS? 1' X 550' or 20 X 25. Rewrite your question with more info for better answers.
- Q: We have a drop ceiling but rather large holes for the many light fixtures (at least 20, like a grid of light bulbs as decoration) in our basement. The holes are about 2 inches in diameter and the light bulb doesn't fill up the holes completely. Is it safe to live down here without removing the insulation?
- Jeff answered the technically question quite clearly. As far as being able to live in the basement with the fiberglass insulation, yes you can. It won't shed any material unless it's disturbed. Ensure there is no moisture in the insulation as this would lead to further issues...mold ETC, but as long as it is in sound condition and not disturbed regularly it will be fine to live in the basement.
- Q: can a ceiling fan motor be converted to work as a turbine to generate electricity?
- theoretically yes, but the amount of power it would output would be almost useless...
- Q: I need to attach track lighting in an office with acoustical tiles. Can I screw the track directly into the metal tracks of the suspended ceiling? (running power is not a problem to the track, but the tiles have to stay)
- Check with your local building department. I expect you will find that your electrical code does not permit supporting fixtures from the T bar, tiles or the same support wires.
- Q: U-type and C-type light steel keel purposes
- C-type keel is a vice keel (curved keel) fixed on the main keel.
- Q: I'm getting a new room in my house, and I really want to do a mosaic on the ceiling. I love everything artistic so I'd want to do it myself, and I know it's going to take a long time to do a room that's 18 ft by 22 ft, but I really want to. I've actually never done mosaics before and I'm aware that they are difficult to do and that this is a monumental project for someone who has never even done a mosaic before. But I wanted to know the easiest possible way to go about it (because the idea of standing on a ladder the entire time does not appeal to me whatsoever)? Like, could I do the mosaic on another surface and then attach it to my ceiling? or I don't know, please help me.
- Monumental doesn't even came close. To make it realistic you will need to do it on the ceiling, otherwise it will look like patchwork. First thing is to design on paper what you want it to look like. Then transfer design to grid paper. No stepladder. Buy a scaffold that is big enough and high enough to lie on. Transfer your design to the ceiling. You can make stencils for this, and use multiple chalk lines to keep everything straight. Before you start, practice on a plywood board. When you buy your materials, make sure you tell the salesman you are doing a ceiling so you get the right cement or mastic. It took Michelangelo 7 years to do the Sistine Chapel, and he used paint. Good Luck!
- Q: 75 series of light steel keel what are the specifications?
- Light steel keel, is a new type of building materials, with the development of China's modernization drive,
Send your message to us
Unistrut Ceiling Grid Demountable Suspension System
- Loading Port:
- Shanghai
- Payment Terms:
- TT or LC
- Min Order Qty:
- 3000 pc
- Supply Capability:
- 10000 pc/month
OKorder Service Pledge
OKorder Financial Service
Similar products
Hot products
Hot Searches
Related keywords

