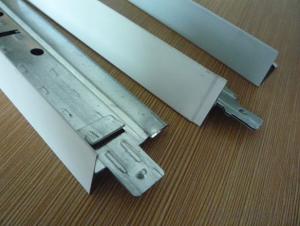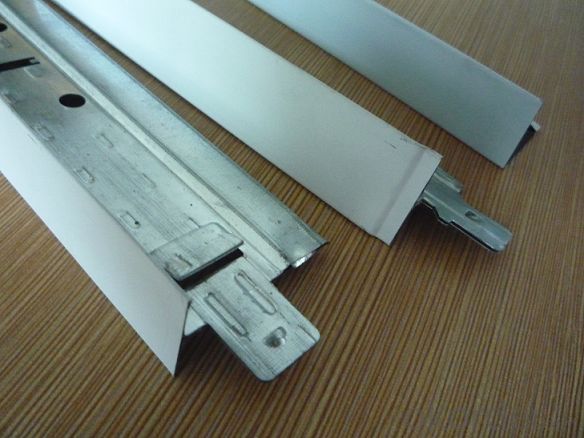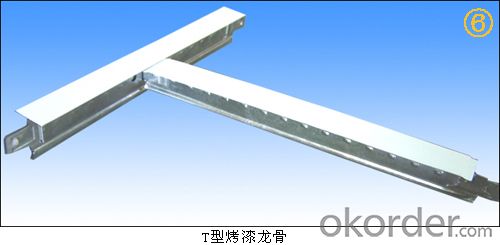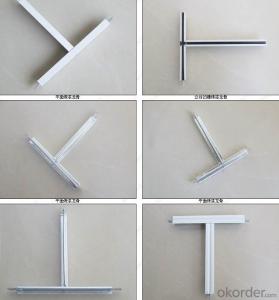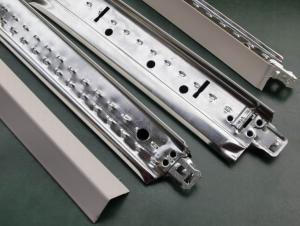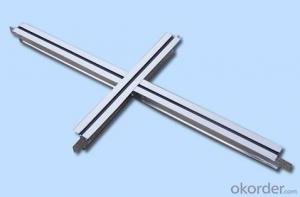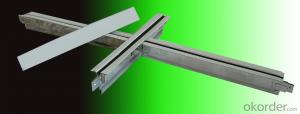Interlude Ceiling Suspension Grid
- Loading Port:
- China Main Port
- Payment Terms:
- TT or LC
- Min Order Qty:
- -
- Supply Capability:
- -
OKorder Service Pledge
OKorder Financial Service
You Might Also Like
1,Structure of (Ceiling Suspension Grid) Description
Ceiling suspension grids are manufactured from hot-dipped galvanized steel. Available in customized specifications.
Our ceiling suspension grids are double web cold-rolled sections, manufactured from hot-dipped galvanized steel, The tees section is with pre-painted capped. It is given to ensure that the system is manufactured to a very high quality level.
2,Main Features of the (Ceiling Suspension Grid)
T-grids for home use
T-grids
1)Flat series with 38mm hight:
Main tee: 38x24x0.3x3600mm
Long Cross tee:26x24x0.3x1200mm
Short Cross tee: 26x24x0.3x600mm
Wall angle: 24x24x0.4x3000mm
2)Flat series with 32mm hight:
Main tee: 32x24x0.3x3600mm
Long Cross tee:26x24x0.3x1200mm
Short Cross tee: 26x24x0.3x600mm
Wall angle: 24x24x0.4x3000mm
3) Flat series with black or white groove:
Main tee: 30x24x0.3x3600mm
Long Cross tee:30x24x0.3x1200mm
Short Cross tee: 30x24x0.3x600mm
Wall angle: 24x24x0.4x3000mm
4) Slim flat series:
Main tee: 32x14.5x0.3x3600mm
Long Cross tee:32x14.5x0.3x1200mm
Short Cross tee: 32x14.5x0.3x600mm
Wall angle: 20x14.5x0.3x3000mm
5) Exposed system with black or white groove:
Main tee: 38x15x0.3x3600mm
Long Cross tee:38x15x0.3x1200mm
Short Cross tee: 38x15x0.3x600mm
Wall angle: 20x15x0.4x3000mm
3,(Ceiling Suspension Grid) Images
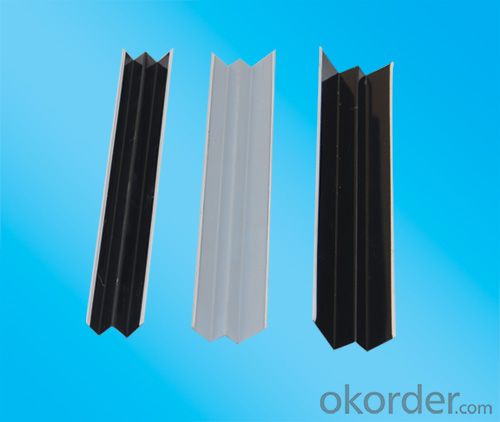
4,(Ceiling Suspension Grid) Specification
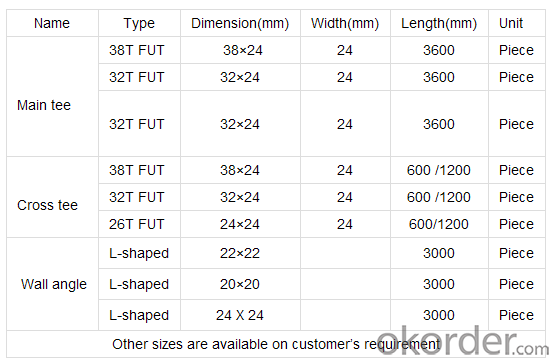
5,FAQ of (Ceiling Suspension Grid)
We also have ceiling grids with alloy end.
Other hight and thickness and surface treating are also available.
Ceiling grid cover is also available.
Loading Quantity:
Main Tee:32*24*3600*0.3 25PCS/carton 225cartons/20'FCL
Long Cross Tee:32*24*1200*0.3 50PCS/carton 675cartons/20'FCL
Short Cross Tee:32*24*600*0.3 75PCS/carton 450cartons/20'FCL
Wall Angle:24*24*3000*0.4 50PCS/carton 100cartons/20'FCL
- Q: Light steel keel how many meters long?
- 10 cm, 4 meters also have
- Q: A few months back, a leak in the ceiling allowed water to pool atop a ceiling tile and cause it to collapse in the center. The debri was swept or mopped up, I don't know (but the floor has since been mopped) -- however, the tile, still broken, is just hanging there from the ceiling, and has been for all this time.
- No....It's made of Bagasse, sugar cane stalks. en.wikipedia.org/wiki/Bagasse
- Q: Light steel keel wall how much money a square?
- Light steel keel skeleton per square meter 20 yuan, gypsum board partition 9 * 2 = 18. Labor costs at 20 yuan, if placed on the noise cotton to add 3, plus loss, other dressings generally around 65 yuan
- Q: What kind of work is the steel keel wall?
- Carpentry will do, there are professional wall and ceiling
- Q: Light steel keel dry wall nail and ordinary dry wall nail What is the difference?
- Ordinary family do not forget to install water purifier. Some people say: we have been drinking tap water.
- Q: Light steel keel or paint keel good kitchen ceiling, light steel keel and paint keel, I do not know which is good?
- It is recommended to use light steel keel. Paint keel is a clear frame keel, the advantage is that the panel can be easily removed, easy to repair the pipeline, generally used for office space, the family is not complicated pipeline, paint keel for the kitchen is not conducive to health cleaning. Light steel keel with moisture gypsum board even if dirty, with latex paint can be red brush again.
- Q: Decorative lights open to the light steel keel how to do
- Can be displaced, in the case of non-shift, saw off the vice keel, and then in the side to add a vice keel or wooden side. If it is only a downlight cut off a deputy dragon, you can not add. The main keel saw to add the boom.
- Q: They're usually square-shaped with grid wire.They usually have lights behind them. I'm looking for only one. Any ideas where I could get one?
- All your big box stores such as Home depot or Lowes will carry them. Any electrical supply house will also carry them. They are most of the time a white or clear plastic. Any questions you can e mail me through my avatar. GL
- Q: Light steel keel wall need square steel do
- needs. Light steel keel wall material for the galvanized iron plate pressed keel and gypsum board (or silicon calcium board) its advantages are light weight, easy to take the wire tube, construction fast. But the fire is not good, is a dry operation. A little higher cost.
- Q: I asked an earlier question about the ceiling grid disappearing, and the best answer was to 'Make sure you have the show ceiling button clicked to on'. I don't know what the 'show ceiling button' is! Please help! Also, if you could post a link to a picture of it or describe what it is and where it is that'd be great!Also, while I'm having this problem, I'm not new to Sims, so please don't waste my time telling me to put a firecracker inside or drown my sims in the pool. (There's not even a family moved in anyway!)
- when you click on the button, if u zoom into the house and look up, you can see the ceiling and paint it whatever you want to match your house. i love the sims 2 so if u need any questions, go ahead and ask. i know cheats, hints, and glitches in the game too. you can also go on the sims 2 website and download awesome houses, cool people, community places (bowling alleys, etc.), and u can also download pets too. (sims 2 pets required). i also know a website where you can download the full games for free. my brother downloaded kitchen and bath, apartment life, pets, and holidays for me. in order to do this however, you need to download vuze, daemon tools, and you need to go to piratOKorder.org.
Send your message to us
Interlude Ceiling Suspension Grid
- Loading Port:
- China Main Port
- Payment Terms:
- TT or LC
- Min Order Qty:
- -
- Supply Capability:
- -
OKorder Service Pledge
OKorder Financial Service
Similar products
Hot products
Hot Searches
Related keywords
