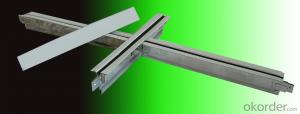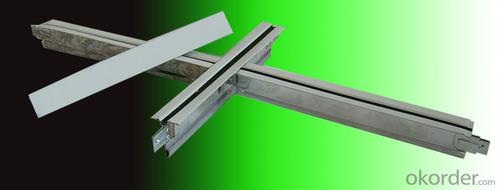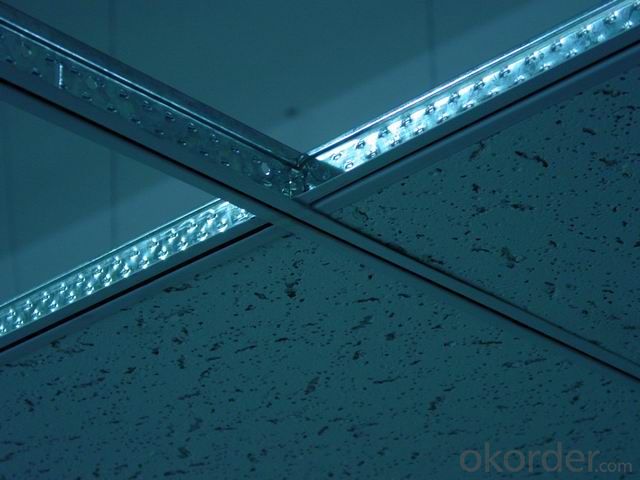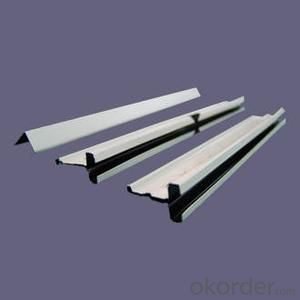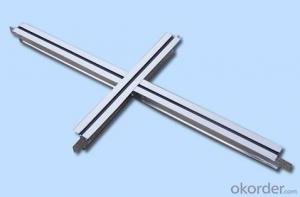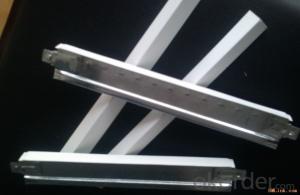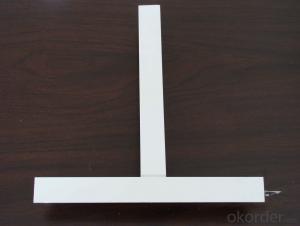Gasketed Ceiling Suspension Grids
- Loading Port:
- China Main Port
- Payment Terms:
- TT or LC
- Min Order Qty:
- -
- Supply Capability:
- -
OKorder Service Pledge
OKorder Financial Service
You Might Also Like
1,Structure of (CEILING SUSPENSION GRIDS) Description
1.Low price with high quality
2.Good effect for space dividing
3.Thickness: 0.20 - 0.40mm
galvanized ceiling t-grid system.
galvanized ceiling t-grid system
2,Main Features of the (CEILING SUSPENSION GRIDS)
Suspended Ceiling T bar's Advantage:
1.Convenience in installation,it shortens working time and labour fees.
2.Neither air nor environment pollution while installing.With good effect for space dividing and beautifying.
3.Re-cycled Material which is meet the environment protection policy in the world.Using fire proof material to assure living safety.
4.Can be installed according to practical demands.
5.The physical coeffcients of all kinds frames are ready for customer and designers’reference and request.
3,(CEILING SUSPENSION GRIDS) Images
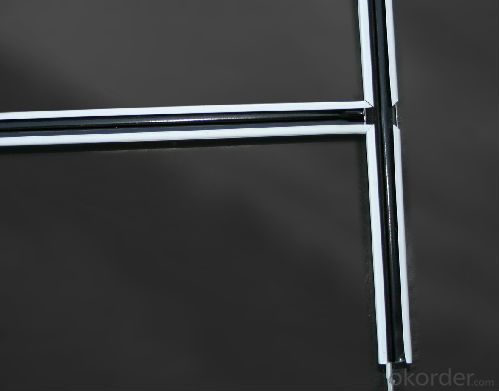
4,(CEILING SUSPENSION GRIDS) Specification
Suspended Ceiling T bar's Specifications:
PRODUCT NAME | DEMENSION(MM) | PCS/CTN |
MAIN TEE | 38*23*3660 | 25 |
CROSS TEE | 26*23*1220 | 50 |
CROSS TEE | 26*23*610 | 75 |
MAIN TEE | 32*23*3660 | 25 |
CROSS TEE | 24*23*1220 | 50 |
CROSS TEE | 24*23*610 | 75 |
ANGLE | 22*20*3000 | 60 |
5,FAQ of (CEILING SUSPENSION GRIDS)
The length can be provided in accordance with customers' requirements.
Thickness: 0.20 - 0.40mm.
Install:
1.The frame is the light style.It is hung according to strict requirements.Then put the sound absorption board on the frame.
2.Hang the frame with H light Ceiling Grids.Insert the board into the frame.
3.Hang the frame with T Ceiling Grids,put the non groovy part on the frame.The groovy part needs the Ceiling Grid.
4.Set the plasterboard on the Ceiling Grids.There are 15 plasting points which will be put with the lines and set with nails.
ISO9001 Interior ceiling decoration matrials ceiling T-Grid
I.Feature
1.Fireproof absolutely:the main material is fireproofing galvanize zinc plate,durable in use.
2.Reasonable structure:economic structure, the special connection method, convenient to load and unload, time saving and simple construction.
3.Good performance:Light weight,High strength,waterproof,fireproof,quakeproof, sound insulation,sound absorption.etc.
4.Attractive appearance bright colors shinning.
5.Short time limit,easy to construction.
6.Wide application: it is widely used in marketplace, office building,hotel, boite,bank and large public places.
II.Application
1. Ceiling T grid is suitable for construction together with mineral wool board,gypsum board,aluminum square ceiling and calcium silicate board etc.
2. Widely used in marketplace,bank,hotel,factory and terminal building etc.
- Q: How to use paint keel
- Flat paint keel. Plane paint keel decorative surface with matte coated steel, fine texture, no color. Multi-roll forming, surface smoothing; high strength, easy to install.
- Q: OK so im painting my walls like a grid art painting, but im painting them on big poster board so i can change it when i want... good idea or no? i have 4 walls and a little wall for my door and every walls going to be different and when its done its going to tell a story with pictures ....do you know what kind of paint would be best? for the poster board? is this a good idea?
- So what you're doing, is using large poster bristol board, and on each, you are painting images, that in total, creates a story or day in a life scene, poster paints or craft acrylics may do, maybe do a set of paintings that explain you whole day, or week, or year, maybe do a walk-through on one painting, and each piece is one step, the final piece complete, maybe do a whole vine that grows from one board into the next, and each board has a flower, maybe do a typographic set of words, that in total create the image that words represent, maybe do a set of colors, each one blends or creates contrast with the next, maybe do a sudoku with colors in checker board so there are 9 colors but align like numbers maybe do a black & white design, and one color on each board, that represents something personal, maybe do a different grid, circles or triangles, and create a mosaic mix of time sequences, maybe do a floor or ceiling design on walls to turn room on side or end, maybe do a set of hair styles from top to bottom, or giant makeup-kit, hundreds of nail polished designs, have fun mostly, :) ..
- Q: I now decorate a facade, want to save some money, the original use of light steel gypsum board separated from the good, but not what I want the effect, I would like to use the original material change, and listen to people say that gypsum board movement fragile. Demolished on the bad equipment. The specific situation is that there are two rooms are separated by gypsum board, that is, there are four walls are gypsum board, I would like to change the main are: 1, all the gypsum wall to move the location. 2, which has two walls need to take off a large part of the excess. Would you like to ask my friend to see if my program is feasible? I left this point, all reward
- Gypsum board wall demolition of the large gypsum board can be reused (except for violent demolition), the self-tapping screw unloaded just fine. Light steel keel can also be partially recycled. But you still have to buy some gypsum board and light steel keel, the original those who can not use enough.
- Q: Light steel keel dry wall nail and ordinary dry wall nail What is the difference?
- Need to drink good water is our family's body rather than our new house, to parents, their own one, the whole family can use. Pro, you do not install and do not install, and TV will be the same as the rapid popular air conditioning, late installed as early as early morning, early morning health.
- Q: Light steel keel grille ceiling package package material a square how much money
- Ceiling grille to see what material you want, plastic grille, iron grille, aluminum grille, use light steel keel, that grid will use aluminum grille ceiling, aluminum grille ceiling height, the price is different
- Q: Why home decoration ceiling with wooden keel and tooling ceiling with light steel keel
- Because the home decoration ceiling are generally close to the top, the space is smaller, with wooden keel is more appropriate, and tooling ceiling with light steel keel is to better resistance and tensile, generally above the larger space, easy maintenance Piping and lines.
- Q: How to distinguish the quality of light steel keel
- (Buckle keel) (between the keel and the buckle between the way) Side buckle keel installation we can look at my BLOG before an article you From the above picture is not difficult to see the keel on the ceiling of the installation effect is played a very important role. This is also a large number of sales staff in the sales process to remind a lot of friends decoration, buy the ceiling when not only look at the quality of gussets, have to look at the quality of the keel.
- Q: My family bathroom and living room between the non-load-bearing walls, do not want to tear down all, just want to bathroom door from the left side of the wall to the right. Decoration said, do light steel keel wall to the left side of the door plug. So there will be no problems with the toilet tiles ah?
- Decoration said that stand up is not strong, than the original wall and thin two or three centimeters
- Q: 60 series of light steel keel, 12 thick single layer of paper gypsum board "which" 60 series light steel keel "What is the meaning of the project. Is the main keel, vice keel are 60 series? Or only refers to the main keel 60 series, vice keel 50 series? Thank you
- Quality identification of light steel keel ??Light steel keel according to the use of hanging keel and cut keel, according to cross-section of the form of V-type, C-type, T-type, L-keel. (1) product specifications series ?The main specifications of the keel are divided into Q50, Q75 and Q100. The main specifications of the ceiling keel are divided into D38, D45, D50 and D60. (2) product marking method Light steel keel mark the order of the order: product name, code, cross-sectional shape of the width, height, plate thickness and standard number. Such as cross-sectional shape of "C" type, width of 50mm, height of 15mm, steel plate thickness of 1. Smm of the ceiling keel marked as: building light steel keel DC 5 0 XIS XISGBllg sl (3) appearance quality Light steel keel shape to smooth, angular, cut not allowed to affect the use of burrs and deformation. Galvanized layer is not allowed to skin, from the tumor, shedding and other defects. For corrosion, damage, dark spots, pitting and other defects, according to the provisions of the method should be tested in accordance with the provisions of Table 2-81. ?Appearance quality inspection, should be 0.5m away from the product under the conditions of bright light, the visual inspection. ?Light steel keel surface should be galvanized rust, the double-sided galvanized: excellent products not less than 120g / m * m, first-class goods is not less than 100g / m * m, qualified products not less than 80g / m * m.
- Q: Gypsum board and keel can do it? How to connect the gypsum board on the light steel keel? The
- The connection between the gypsum search plate and the light steel keel is fixed with a dedicated self-tapping screw. Selling light steel keel people know, do not know the decoration.
Send your message to us
Gasketed Ceiling Suspension Grids
- Loading Port:
- China Main Port
- Payment Terms:
- TT or LC
- Min Order Qty:
- -
- Supply Capability:
- -
OKorder Service Pledge
OKorder Financial Service
Similar products
Hot products
Hot Searches
Related keywords
