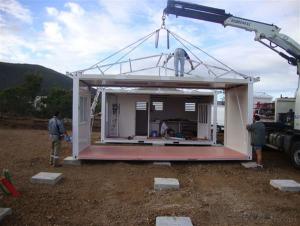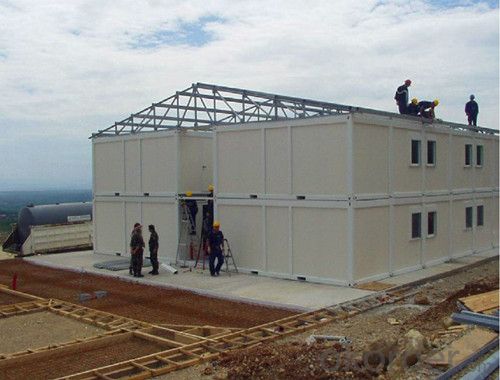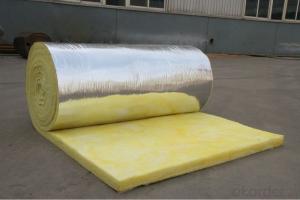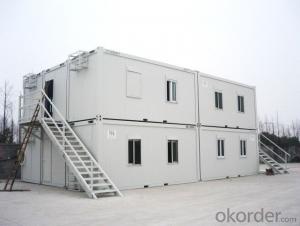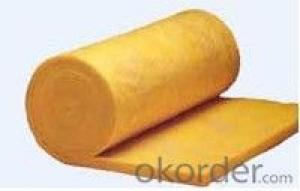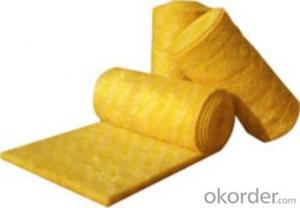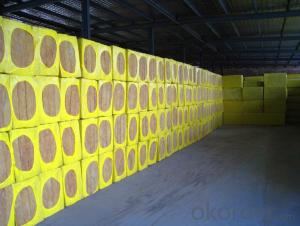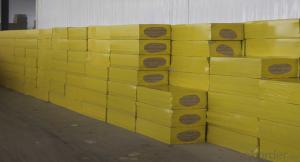Container Houses Luxury Designs EPS/Rock Wool/Glass Wool/PU Heat Insulation
- Loading Port:
- Tianjin
- Payment Terms:
- TT OR LC
- Min Order Qty:
- 5 set
- Supply Capability:
- 10000 set/month
OKorder Service Pledge
OKorder Financial Service
You Might Also Like
Container Houses Luxury Designs EPS/Rock Wool/Glass Wool/PU Heat Insulation
1. Brief Specification of Container Houses
1) Our container houses size list (mm)
TYPE | Outer size | Interior size |
Weight | ||||||
L | W | H(Pack) | H(Assembly) | L | W | H | |||
Standard | 20ft | 6055 | 2435 | 648/864 | 2591/2790 | 5880 | 2260 | 2510 | from 1850 |
Non-Standard | 10ft | 2989 | 2435 | 648/864 | 2591/2790 | 2815 | 2260 | 2510 | from 1200 |
Non-St | 16ft | 4885 | 2435 | 648/864 | 2591/2790 | 4730 | 2260 | 2510 | from 1750 |
Non-St | 24ft | 7296 | 2435 | 648/864 | 2591/2790 | 7160 | 2260 | 2510 | from 2300 |
Non-St | 30ft | 9120 | 2435 | 648/864 | 2591/2790 | 8945 | 2260 | 2510 | from 2470 |
2) Advantages
a. Quick production
b. Mobile house can be moved to another sites
c. Easy installation
d. Size is same so houses can be assembled to different layouts.
f. Use waterproof and fireproof materials
2. Main features of Container Houses
Container house specification | |
Length | 6055mm(inner 5851mm) |
Width | 2435mm(Inner 2260mm) |
Height | 2790mm(Inner 2510mm) |
Steel structure | Cold formed steel profiles in a thickness of 3mm to 4mm(bottom rails) |
Wall panel | 9mm chipboard panel, 60mm mineral wool, 0.5 steel sheet |
Roof panel | 100mm rock wool |
Outside door | 40mm sandwich door with aluminum frame size 830mm*2030mm |
Inside door | Sandwich door |
Window | PVC sliding window size 800*1100mm; with PVC mosquito net and PVC rolling shutter |
Heat Insulation | Mineral wool |
Electricity and Water System | Providing design |
Feature | Can be transported by truck and assembled very fast at site, easy to move anytime |
Floor | Gray PVC flooring, 20mm plywood |
Ceiling | 9mm chip wood panel |
Shipment | 4 units can be connected into one bundle which can be shipped same as one 20' GP |
Bearing load | 2.5 KN/m2 |
Life span | 20 to 25 years |
Remarks | This specification is for the reference, if there are differences between actual condition, the adjusting is according to the actual condition.
|
3. Pictures of Container Houses
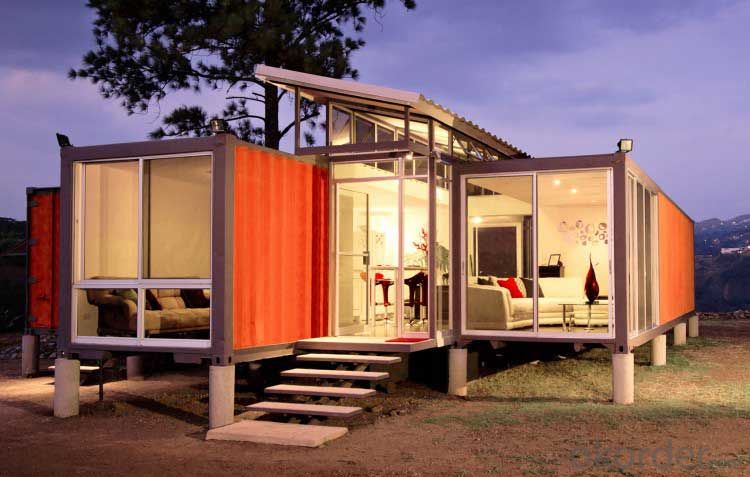
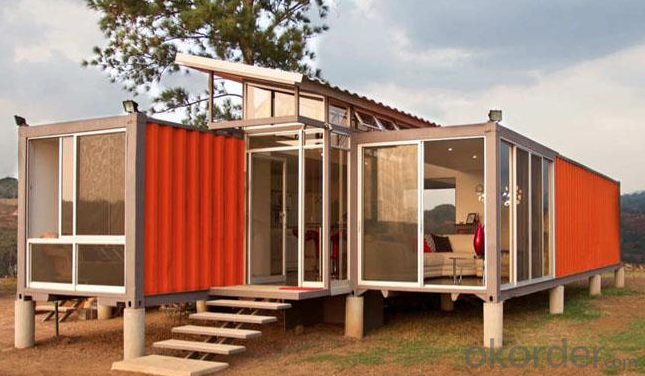
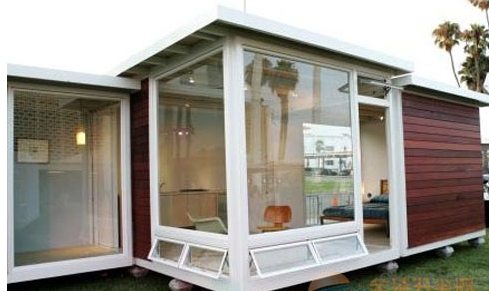
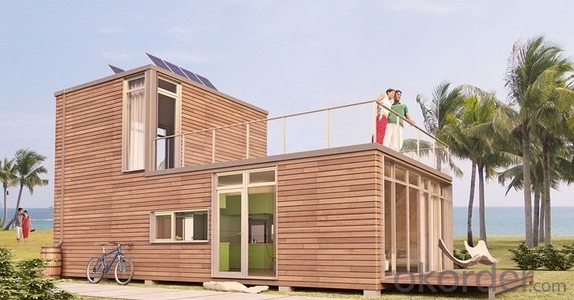
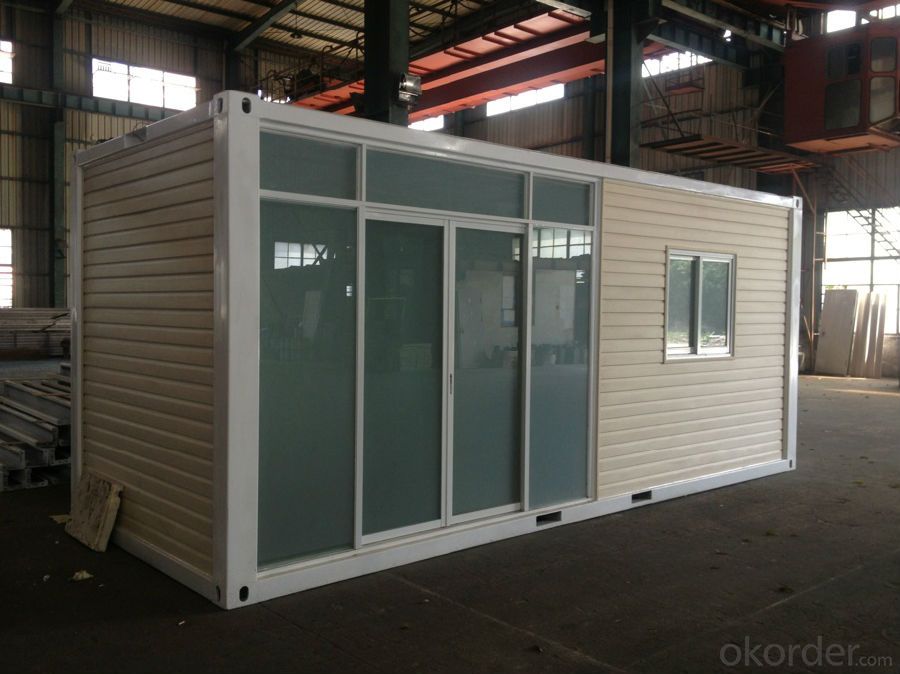
4. Main Materials of Container Houses
Panels for Roof
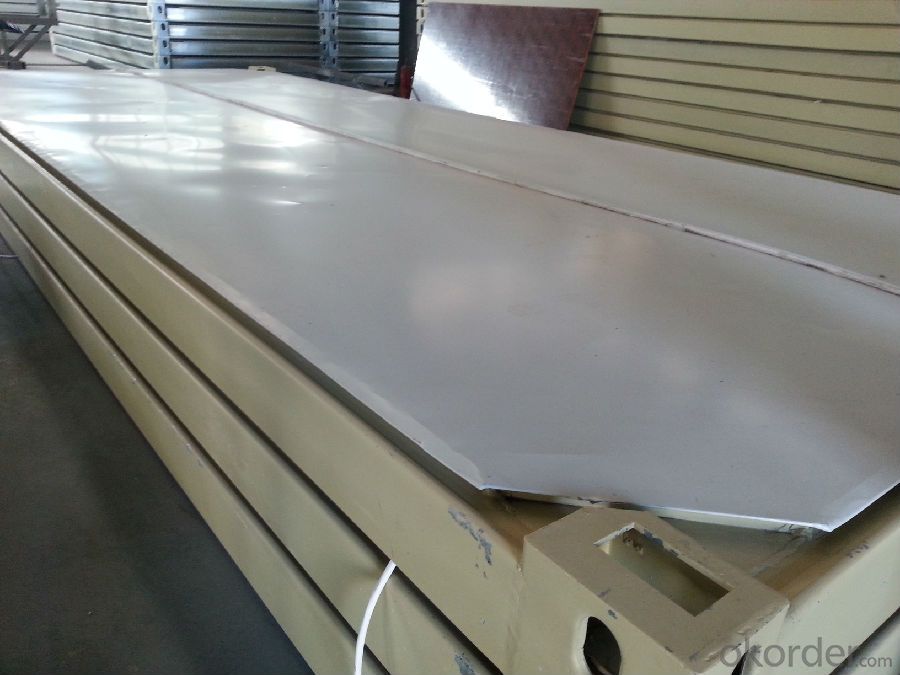
Wall Panels
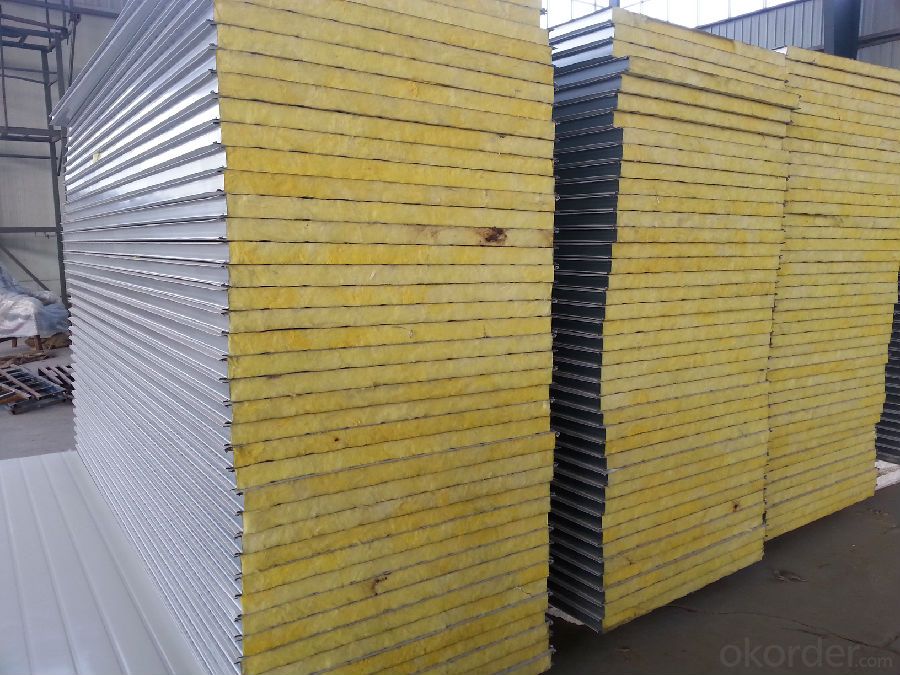
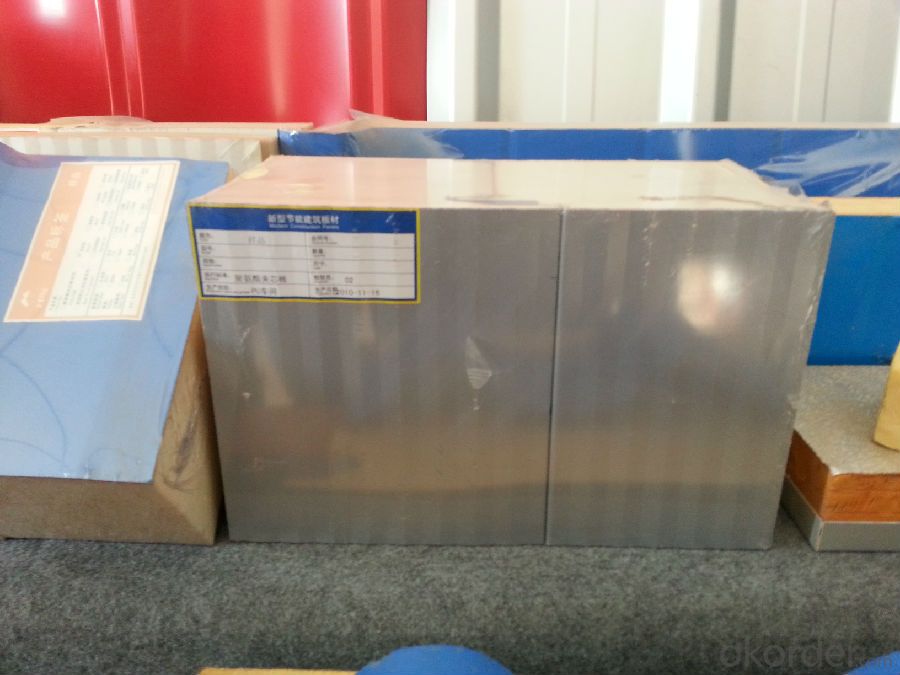
Steel Frame Galvanized and Painted
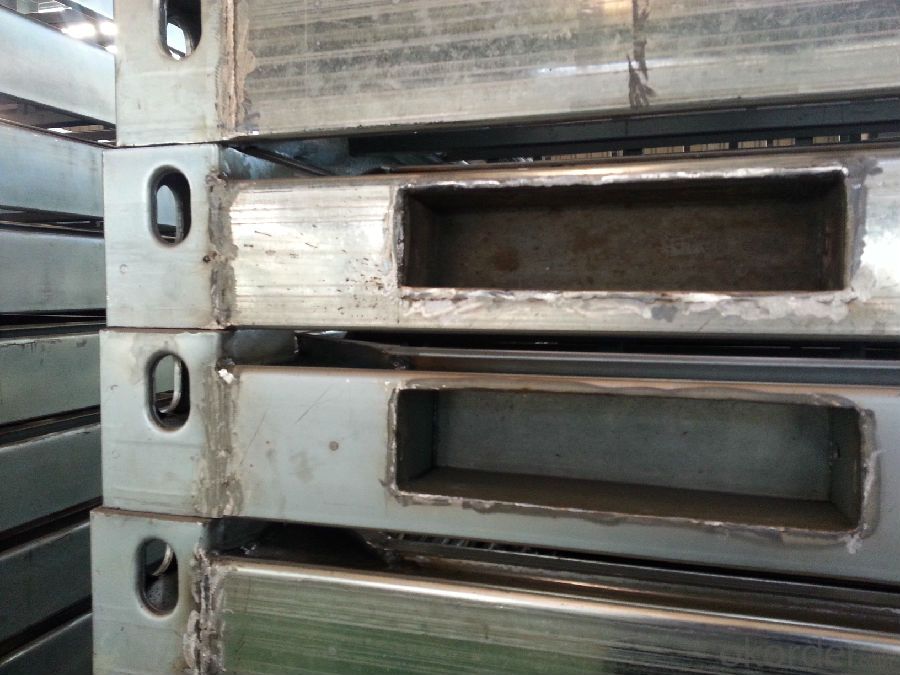
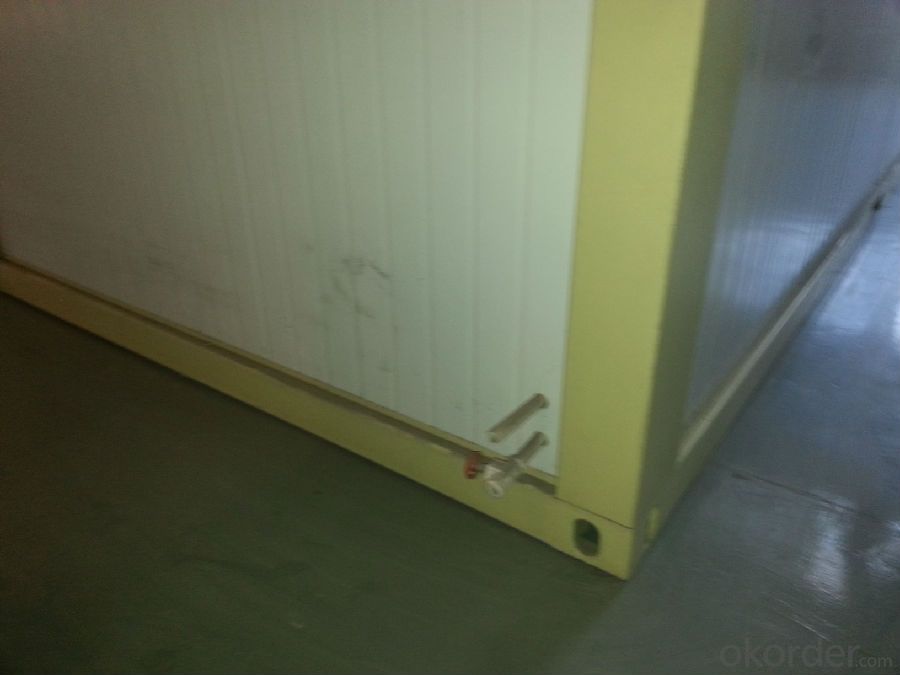
Windows and Doors
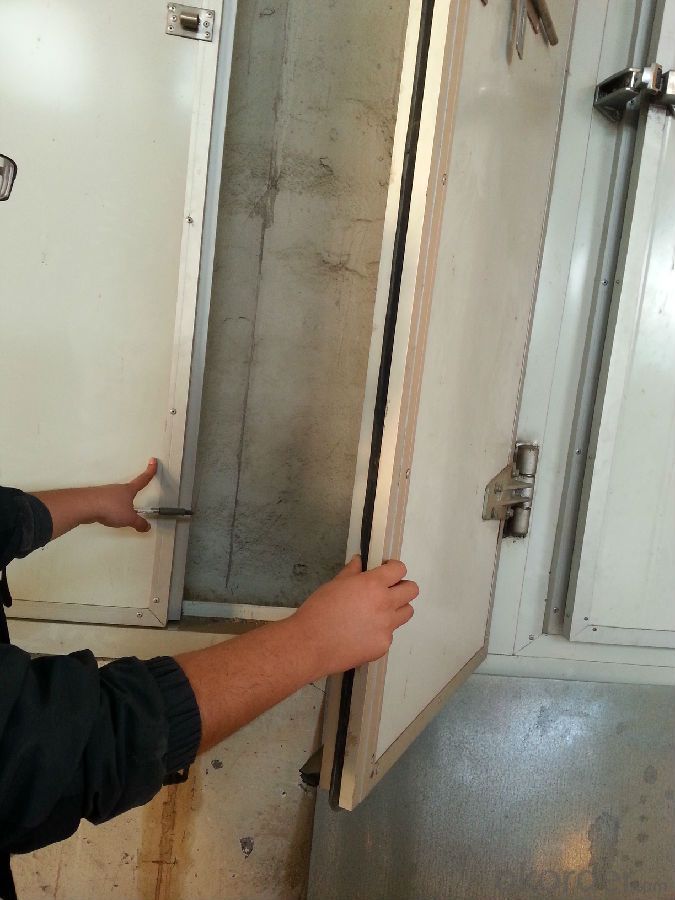
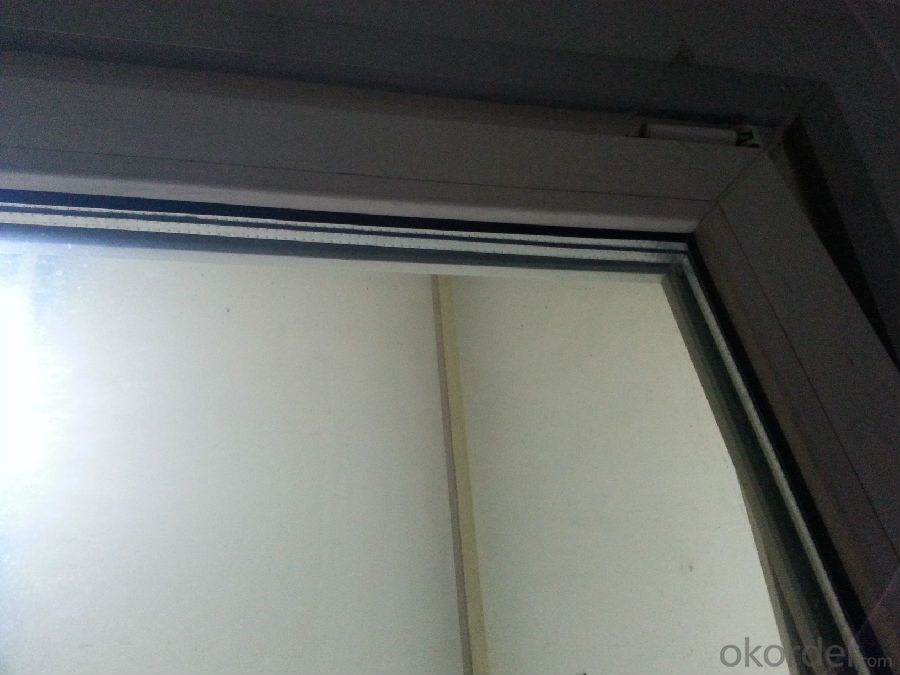
5. FAQ of Container Houses
1. Q: How much is this house?
A: Please provide with your house drawing and project location, because different design, different location effect the house materials quantity and steel structure program.
2. Q: Do you do the turnkey project?
A: Sorry, we suggest customer to deal with the foundation and installation works by self, because local conditions and project details are well knowb by customers, not us. We can send the engineer to help.
3. Q: How long will your house stay for use?
A: Our light steel prefab house can be used for about 30 years.
4. Q: How long is the erection time of one house?
A: for example one set of 20ft container house, 2 workers will install it within 4 hours.
5. Q: Can you do the electricity,plumbing and heater?
A:The local site works had better to be done by the customers.
- Q: How much does a container house cost?
- The cost of a container house can vary significantly depending on various factors such as the size, design, location, and customization options. However, on average, a basic container house can range anywhere from $20,000 to $50,000.
- Q: Can container houses be built with a home theater or entertainment room?
- Yes, container houses can be built with a home theater or entertainment room. With proper planning and design, containers can be modified or stacked to create larger living spaces that can accommodate various rooms, including a dedicated home theater or entertainment room.
- Q: Are container houses suitable for coworking spaces or offices?
- Depending on the specific needs and preferences of a business, container houses can serve as a viable choice for coworking spaces or offices. There are numerous benefits associated with utilizing container houses in these settings. To start with, container houses offer a relatively affordable alternative to traditional office spaces. They present a cost-effective solution for startups or small businesses that may be constrained by budget considerations. The initial investment required to convert a container into a coworking space or office is generally lower than that of renting or purchasing a conventional building. Moreover, container houses lend themselves easily to customization and adaptation in order to meet the specific requirements of a coworking space or office. They provide a flexible arrangement, enabling various configurations to accommodate different work styles and needs. The containers can be interconnected or stacked, thereby creating a larger workspace with multiple rooms or areas for collaboration and private meetings. Additionally, container houses possess high portability and can be relocated as necessary. This mobility is particularly advantageous for businesses that require flexibility or anticipate future growth. Container offices can be effortlessly transported to a new location, affording the opportunity for expansion or the ability to move to a more suitable area without causing significant disruption. Furthermore, container houses are renowned for their sustainability and eco-friendliness. By repurposing shipping containers, their environmental impact is reduced while they are given a second lease on life. Additionally, container offices can be designed to be energy-efficient, incorporating insulation, sustainable building materials, and renewable energy sources, thereby contributing to a greener workspace. Nonetheless, it is crucial to consider potential limitations. Depending on the design and modifications made, container houses may have limited natural light and ventilation. Adequate insulation and ventilation systems must be installed to ensure a comfortable and productive working environment. Moreover, noise insulation may also require attention to minimize distractions and maintain privacy. In conclusion, container houses can serve as a suitable option for coworking spaces or offices. They provide cost-effectiveness, flexibility, and portability, while also offering the opportunity for sustainable and eco-friendly workspaces. However, it is imperative to thoughtfully consider and address any potential limitations to ensure a comfortable and productive working environment.
- Q: Are container houses suitable for retail stores?
- Retail stores can indeed find container houses suitable. The versatility and cost-effectiveness of these houses make them an excellent choice for various commercial purposes, including retail stores. To begin with, container houses offer an affordable alternative to traditional buildings made of bricks and mortar. The cost of purchasing and converting a shipping container is significantly lower compared to constructing a new building. This cost advantage allows business owners to allocate more funds towards merchandising, marketing, and other essential aspects of their retail store. Moreover, container houses provide flexibility in terms of location. They can be easily transported and relocated, enabling retail store owners to change their business's location as needed. This mobility can be particularly advantageous for businesses that thrive in areas with high foot traffic or those that want to expand their customer base by experimenting with different locations. Additionally, container houses can be customized and designed to meet the specific needs and aesthetics of a retail store. They can be easily modified to include windows, doors, insulation, electrical systems, and other necessary features for a functional store. With a wide range of design options available, container houses can be transformed into trendy and unique retail spaces that attract customers. Furthermore, container houses contribute to sustainability efforts by repurposing old shipping containers that would otherwise go to waste. By using these recycled materials, retail stores can reduce their environmental impact and contribute to a more eco-friendly approach. However, it is important to note that container houses may have limitations in terms of size and space. While they can be combined or stacked to create larger structures, they might not be suitable for retail stores that require extensive floor space or have a large inventory. In conclusion, due to their affordability, flexibility, customization possibilities, and eco-friendliness, container houses can be a viable option for retail stores. They offer an opportunity for businesses to establish unique and cost-effective retail spaces, making them a suitable choice for entrepreneurs seeking innovative solutions.
- Q: Are container houses resistant to pests and insects?
- Container houses are known for their general resistance to pests and insects. This is because they are constructed using steel or aluminum, which makes their exteriors highly durable and tough for pests to infiltrate. Furthermore, container homes have tight seals and limited openings, making it more challenging for pests and insects to enter. Nevertheless, it's crucial to acknowledge that no house is entirely immune to pests, and occasional infestations may still happen. To guarantee the ongoing pest and insect resistance of container houses, regular maintenance such as sealing cracks and monitoring for signs of pest activity is strongly advised.
- Q: Are container houses suitable for remote working or telecommuting?
- Yes, container houses can be suitable for remote working or telecommuting. These houses are designed to provide comfortable living spaces with all the necessary amenities, including dedicated work areas. They can be customized to include home offices or studios, ensuring a conducive environment for productivity and focus. Additionally, container houses are often located in serene and remote areas, offering peace and tranquility, which can further enhance remote working experiences.
- Q: Are container houses customizable?
- Yes, container houses are highly customizable. One of the major advantages of container houses is their versatility and adaptability to different design preferences and needs. These houses can be easily modified and customized to suit individual preferences, whether it's for a single container or multiple containers combined to form a larger living space. The customization options for container houses are vast. They can be designed to include various features such as windows, doors, skylights, or even balconies. The interior layout can be tailored to accommodate different room arrangements, including bedrooms, bathrooms, kitchens, and living spaces. Additionally, container houses can be customized with insulation and heating systems to ensure a comfortable living environment. Container houses can also be customized in terms of aesthetics. They can be painted in different colors, adorned with various cladding materials, or decorated with plants, artwork, or other personalized touches. The exterior design can be modified to create a unique and visually appealing appearance. Furthermore, container houses can be easily expanded or modified as needed. Additional containers can be added or removed, allowing for flexibility in size and layout. This makes container houses particularly suitable for those who may need to adjust their living space over time. Overall, the customizable nature of container houses provides individuals with the freedom to create a unique and personalized living space that reflects their style and meets their specific requirements.
- Q: Are container houses prone to pests and insects?
- Container houses, like any other type of housing, can be prone to pests and insects if proper preventative measures are not taken. However, with the right precautions and regular maintenance, the risk can be minimized. One potential advantage of container houses is that the structure is tightly sealed, making it harder for pests and insects to enter compared to traditional houses. However, it is important to note that pests can still find their way in through small openings, such as gaps around windows or doors, or through vents and pipes. Therefore, it is crucial to inspect and seal any potential entry points. Another factor that can contribute to pest problems in container houses is the surrounding environment. If the house is located in an area with high pest activity, such as near a wooded area or an agricultural field, the risk of pests infiltrating the house may be higher. In such cases, regular landscaping and pest control measures, such as keeping the area clean and free of debris, trimming bushes and trees away from the house, and using appropriate insecticides, can help reduce the likelihood of infestations. Furthermore, proper storage and cleanliness inside the house are essential to prevent attracting pests. Food should be stored in airtight containers to avoid attracting insects and rodents. Regular cleaning and removal of trash are also crucial to prevent pests from finding a food source. Overall, while container houses are not inherently more prone to pests and insects than traditional houses, it is important to take the necessary precautions to minimize the risk. Regular maintenance, proper sealing of potential entry points, implementing pest control measures, and maintaining cleanliness are all key factors in keeping pests and insects at bay in container houses.
- Q: Can container houses be designed to blend with the surrounding environment?
- Indeed, container houses have the potential to be designed in a way that seamlessly integrates them with the surrounding environment. Through careful planning and design, container houses can be personalized to harmonize with the natural landscape or complement the existing architectural style of the area. Here are several approaches to achieve this: 1. Material selection: By opting for natural and sustainable materials, such as wood or stone finishes, the container house can blend in with the natural environment. These materials can be used for cladding or as accents to soften the industrial appearance of the containers. 2. Color palette: Selecting earthy tones, muted colors, or shades that match the surroundings allows the container house to visually merge with the environment. This can be achieved through painting with natural pigments or utilizing camouflage techniques, such as incorporating plants or green roofs. 3. Landscape integration: Integrating landscaping elements around the container house enhances its integration with the surroundings. This can involve planting trees, shrubs, or creating gardens that complement the natural features of the area. 4. Design adaptation: Adjusting the design of the container house to mimic the local architectural style aids in its blending with the surrounding environment. This may entail incorporating traditional elements, such as pitched roofs, porches, or balconies, to create a harmonious integration with nearby structures. 5. Orientation and placement: Strategic positioning of the container house on the site maximizes its relationship with the surrounding environment. Orienting windows and openings to capture scenic views or natural sunlight establishes a stronger connection between the house and its surroundings. Ultimately, there are limitless design possibilities for container houses, and with thoughtful planning, they can be customized to seamlessly blend with their surroundings. By utilizing appropriate materials, colors, landscaping, and design adaptations, container houses can become an integral part of any environment while maintaining their unique and sustainable character.
- Q: Can container houses be moved easily?
- Indeed, container houses have the capability of being effortlessly relocated. One of the benefits associated with utilizing shipping containers as construction materials lies in their ability to be transported. Specifically designed to be conveyed via ships, trucks, and trains, these containers can be conveniently shifted from one place to another. Moreover, container houses are constructed to endure severe weather conditions while being transported, rendering them a dependable choice for individuals seeking a versatile and mobile housing solution.
Send your message to us
Container Houses Luxury Designs EPS/Rock Wool/Glass Wool/PU Heat Insulation
- Loading Port:
- Tianjin
- Payment Terms:
- TT OR LC
- Min Order Qty:
- 5 set
- Supply Capability:
- 10000 set/month
OKorder Service Pledge
OKorder Financial Service
Similar products
Hot products
Hot Searches
Related keywords
