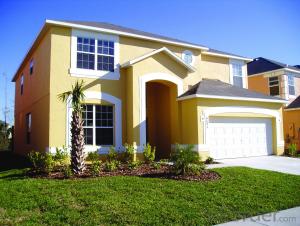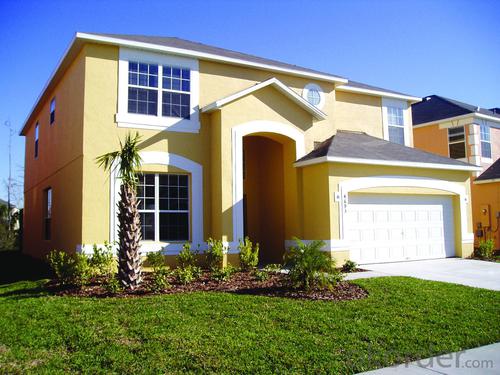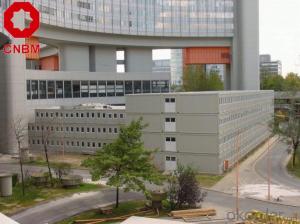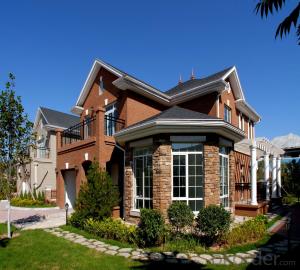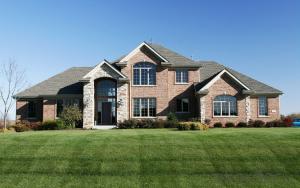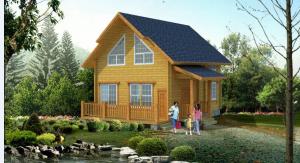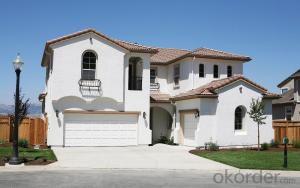Prefabricated House with Prefab Home From China
- Loading Port:
- Shanghai
- Payment Terms:
- TT OR LC
- Min Order Qty:
- 1 m²
- Supply Capability:
- 10000 m²/month
OKorder Service Pledge
OKorder Financial Service
You Might Also Like
Prefabricated Steel House with Two Floors Made in China
Specifications
Specifications prefabricated homes
1.Qualified material
2.Flexible design
3.Fast installation
prefabricated steel building Feature:
* Prefabrication, easy to install and disassemble
* Precision works, long life-span up to 15 years for use
* Lightness, easy to transport and relocate
* Using several times and recycling, economy and environment friendly
Prefab house Main material list as following:
Wall: 50mm/75mm thick EPS/Rockwool/PU sandwich panel
Roof: 50mm/75mm thick EPS/Rockwool/PU corrugated sandwich panel
Window: UPVC or Aluminum sliding window
Door: aluminum frame with panel same as wall panels(security door as optional)
Prefab house Joint material: steel column/aluminum alloy
1. Free from the damages by inspects, such as white ants and so on
2. Steel code: Q345, Q235
3. Designed life span: more than 30 years;
4. Green and environment-friendly materials used;
5. Seismic resistance up to 8 magnitudes
6. Safe---Able to stands for maximum 55 m/s typhoon
7. Advanced roof and wall cladding material guarantee excellent acoustic insulation, less 65% energy consumption than the concrete structure.
8. Additional 10%-15% net area compared to the traditional building, air cavity between the cladding and main structure guarantees the comfortable indoor space.
Prefab house advantage
1. Easy and quick to install;
2. Excellent load and span capabilities;
3. Significant savings in site installation costs;
4. Panel comes in a range of aesthetically pleasuring colors;
5. Energy saving thermal insulation;
6. Superior air tightness for controlled environments;
7. Good reactions to fire properties;
8. Durable, long lasting, stood the test of time in the extremes of harsh climate
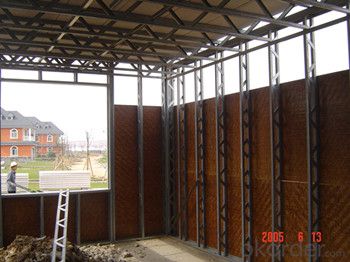
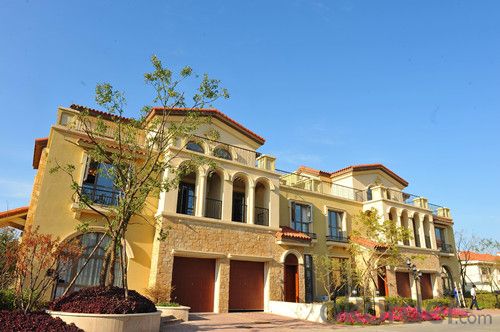
- Q: Can container houses be designed with a wrap-around porch?
- Certainly! Container houses have the potential to incorporate a wrap-around porch into their design. The adaptability of container houses permits a variety of design possibilities, including the option to add a wrap-around porch. By strategically positioning container units and constructing openings in the walls, it becomes feasible to seamlessly include a wrap-around porch in the overall architectural plan. The design of this porch can encompass the entirety of the container house or focus on a specific section, depending on the desired layout. The porch serves as an expansion of outdoor living space, elevates the visual allure of the container house, and provides a cozy environment to unwind and appreciate the surroundings.
- Q: Can container houses be insulated for extreme temperatures?
- Yes, container houses can be insulated for extreme temperatures. Various insulation materials such as foam, fiberglass, or spray foam can be applied to the walls, floors, and ceilings of container houses to provide effective thermal insulation. Additionally, double-glazed windows and proper sealing techniques can further enhance the insulation and prevent heat transfer. With proper insulation measures, container houses can be made habitable and comfortable even in areas with extremely hot or cold temperatures.
- Q: How do container houses compare to traditional houses in terms of space?
- Container houses generally have smaller living spaces compared to traditional houses. This is because shipping containers, which are typically used to build container houses, have limited dimensions. While traditional houses offer more flexibility in terms of size and layout, container houses may require creative design solutions to maximize the available space within the constraints of the container structure.
- Q: Are container houses suitable for disaster relief efforts?
- Yes, container houses are suitable for disaster relief efforts. Container houses, which are made from repurposed shipping containers, have several advantages that make them a viable option for providing temporary housing in disaster-stricken areas. Firstly, container houses are readily available and can be quickly deployed to disaster zones. Shipping containers are abundant and can be easily transported by land, sea, or air. This allows for a rapid response to provide shelter for displaced individuals and families, minimizing the time spent without proper housing. Secondly, container houses are durable and weather-resistant. They are built to withstand harsh conditions during transportation, making them ideal for disaster-prone areas. These structures can withstand extreme weather events such as hurricanes, earthquakes, and floods, providing a secure and safe living environment for those affected by disasters. Additionally, container houses are cost-effective compared to traditional housing solutions. The use of repurposed shipping containers reduces construction costs, making it more affordable to provide housing for a larger number of people. Moreover, these structures can be easily modified and customized to meet the specific needs of disaster-affected communities. Furthermore, container houses are environmentally friendly. By repurposing shipping containers, we reduce waste and promote sustainability. These structures can be designed to be energy-efficient, incorporating renewable energy sources and eco-friendly materials, further minimizing their environmental impact. Lastly, container houses offer a sense of stability and privacy to those affected by disasters. They provide individuals and families with a personal space they can call their own during a challenging time. These structures can be designed to include basic amenities such as bathrooms, kitchens, and beds, ensuring that the basic needs of the occupants are met. In conclusion, container houses are a suitable option for disaster relief efforts. Their availability, durability, cost-effectiveness, environmental friendliness, and ability to provide a sense of stability make them an excellent choice for providing temporary housing in disaster-stricken areas.
- Q: Are container houses customizable?
- Indeed, container houses offer a wide range of customization possibilities. One of the main benefits of these houses lies in their versatility and adaptability to different design preferences and needs. Whether it involves a single container or a combination of multiple containers to form a larger living area, these houses can be easily modified and tailored to suit individual preferences. The options for customizing container houses are vast. They can be designed with an array of features, including windows, doors, skylights, or even balconies. The interior layout can be adjusted to accommodate various room arrangements, such as bedrooms, bathrooms, kitchens, and living spaces. Moreover, container houses can be customized with insulation and heating systems to ensure a comfortable living environment. In terms of aesthetics, container houses can also be personalized. They can be painted in different colors, adorned with various cladding materials, or embellished with plants, artwork, or other individualized touches. The exterior design can be altered to create a distinctive and visually appealing appearance. Additionally, container houses offer easy expansion or modification as required. Additional containers can be added or removed, allowing for flexibility in size and layout. This makes container houses particularly suitable for individuals who may need to adjust their living space over time. In summary, the customizable nature of container houses grants individuals the freedom to create a one-of-a-kind and personalized living space that reflects their style and fulfills their specific requirements.
- Q: Can container houses be designed to have a low-maintenance exterior?
- Certainly, container houses can be designed in a way that ensures a low-maintenance exterior. This can be accomplished through a variety of strategies and materials. To start, selecting the appropriate exterior cladding can greatly diminish the need for maintenance. Options such as fiber cement siding, vinyl siding, or metal panels are known for their durability, resistance to weathering, and minimal upkeep requirements. These materials are specifically designed to resist fading, warping, or cracking, ensuring that the exterior remains visually appealing for a longer period of time. In addition, incorporating design elements that limit exposure to the elements can help reduce maintenance demands. For instance, strategically placing overhangs or awnings can shield the exterior walls from direct sunlight, rain, and snow, thus preventing potential damage and minimizing the need for regular maintenance. Moreover, utilizing high-quality paints or coatings can extend the lifespan of the exterior and reduce the frequency of repainting or touch-ups. Opting for paints that have built-in protection against fading, UV rays, and mildew can further enhance the low-maintenance aspect of the house. Furthermore, considering the implementation of low-maintenance landscaping surrounding the container house can contribute to minimizing exterior maintenance efforts. Incorporating native plants or drought-resistant vegetation can reduce the necessity for watering, pruning, or other regular upkeep activities. Finally, integrating proper drainage systems, such as gutters and downspouts, can effectively redirect water away from the exterior walls, preventing water damage and decreasing maintenance requirements. By thoughtfully selecting materials, incorporating protective design elements, utilizing high-quality finishes, considering low-maintenance landscaping, and implementing proper drainage systems, container houses can be designed to have a low-maintenance exterior while still maintaining an attractive appearance.
- Q: Can container houses be built with a modern entertainment area?
- Yes, container houses can definitely be built with a modern entertainment area. Container houses offer a lot of flexibility in terms of design and customization, making it possible to incorporate a wide range of features, including modern entertainment areas. With some creativity and proper planning, container houses can be transformed into stylish and functional spaces, perfect for hosting gatherings and enjoying entertainment. One option for creating a modern entertainment area in a container house is to utilize an open floor plan. By removing some interior walls or using multi-purpose furniture, you can create a spacious and versatile area that can accommodate various forms of entertainment. This could include a living room setup with a comfortable seating arrangement, a TV or projector for movie nights, and even a gaming area with consoles or a pool table. Another option is to utilize the outdoor space around the container house. By creating an outdoor entertainment area, you can take advantage of the surrounding environment while still having all the amenities you need. This could include setting up a patio or deck with an outdoor seating area, a BBQ grill, and even a hot tub or swimming pool. Additionally, you can install external speakers and a projector screen to create an outdoor cinema experience. Furthermore, container houses can be equipped with modern technology and smart home features to enhance the entertainment experience. This could include installing high-quality sound systems, integrated lighting controls, and home automation systems that can be controlled through a smartphone or voice commands. In summary, container houses can certainly be built with a modern entertainment area. With careful planning and creative design, container houses can be transformed into stylish and functional spaces that cater to various forms of entertainment, both indoors and outdoors.
- Q: Recruitment of warehouse staff and warehouse manager of the quality requirements?
- have a good professionalism, motivated, flexible response, work seriously responsible
- Q: Can container houses be designed to have a built-in storage space?
- Container houses can indeed incorporate built-in storage space, which is one of the benefits of using shipping containers for construction. These houses offer various storage solutions both inside and outside the containers. Inside the container, the walls can be modified to include shelves, cabinets, and closets, maximizing the storage capacity. These storage options can be customized to suit the specific needs and preferences of the homeowner. Moreover, the container itself provides ample space to store furniture, appliances, and personal belongings. Outside the container, the surrounding area can also be utilized for storage. This can be achieved by adding storage sheds, attaching hooks or racks to the container walls, or even creating additional storage compartments as part of the landscaping design. All in all, container houses are incredibly versatile and can be designed to provide abundant storage space. This enables homeowners to efficiently organize their belongings and make the most of the available area.
- Q: Can container houses be designed with large windows?
- Yes, container houses can be designed with large windows. One of the advantages of container houses is their versatility in design, allowing for various customization options, including the incorporation of large windows. With proper engineering and design considerations, containers can be modified to accommodate larger or multiple windows, creating a more open and spacious feel to the interior while maximizing natural light and views. Architects and designers have been successful in transforming container houses into modern, aesthetically pleasing homes by strategically placing large windows to enhance both the interior and exterior of the structure. Additionally, the use of large windows in container houses can provide a sense of connection with the surrounding environment and can be an effective way to make the most of limited space.
Send your message to us
Prefabricated House with Prefab Home From China
- Loading Port:
- Shanghai
- Payment Terms:
- TT OR LC
- Min Order Qty:
- 1 m²
- Supply Capability:
- 10000 m²/month
OKorder Service Pledge
OKorder Financial Service
Similar products
Hot products
Hot Searches
