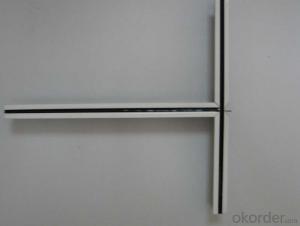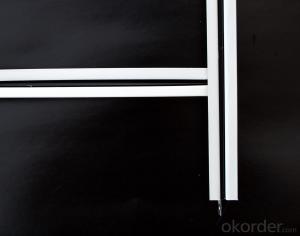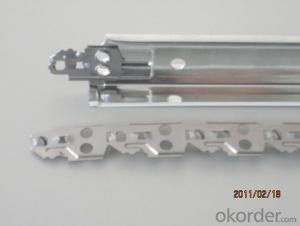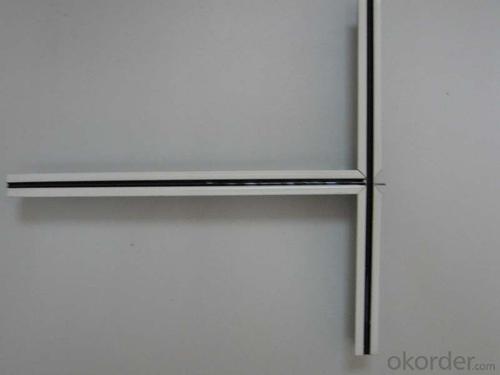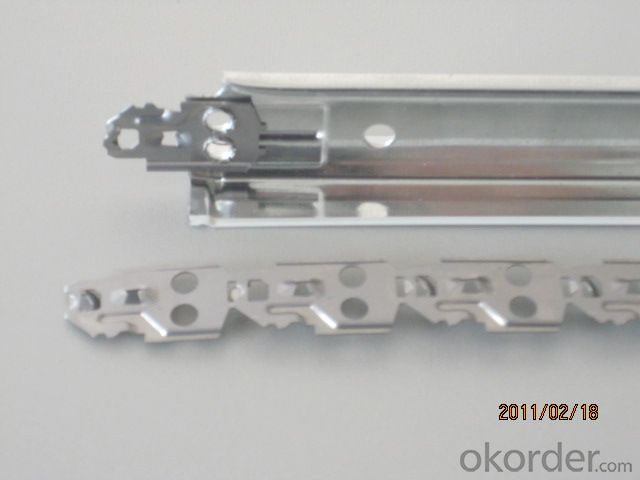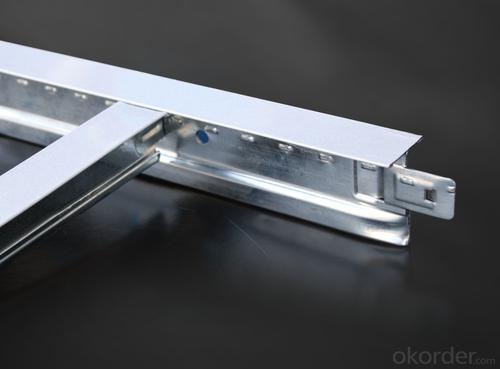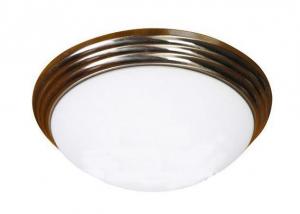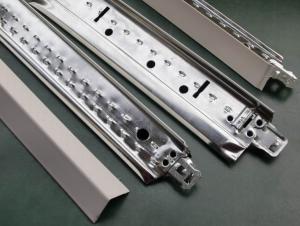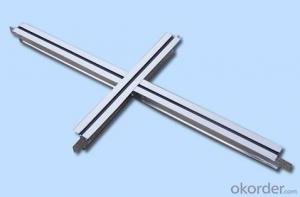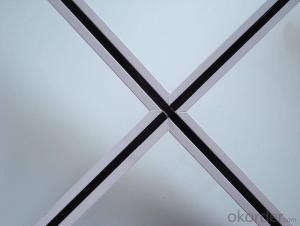Structural Ceiling Grid with Remote Control Ceiling Light for Hotel
- Loading Port:
- Shanghai
- Payment Terms:
- TT or LC
- Min Order Qty:
- 10000 pc
- Supply Capability:
- 300000 pc/month
OKorder Service Pledge
OKorder Financial Service
You Might Also Like
Grille ceiling system enables open ceiling plane constructions, offering a wide variety of cells and patterns for maximum freedom of design. Our panels are created with a proprietary manufacturing process that ensures clean lines and durability.
Product Applications:
1) Supermarket, marketplace
2) Service station, toll station
3) Underground, air port, bus station
4) School, office, meeting room
5) Hall, corridor and toilet
6) Sport center
7) Office, store, plaza
8) Hotel, restaurant, kitchen
9) Hospital
Product Advantages:
1. Convenience in installation, it shortens working time and labor fees.
2. Neither air nor environment pollution while installing. with good effect for space dividing and beautifying.
3. Using fire proof material to assure living safety.
4. Can be installed according to practical demands.
5. The physical coefficient of all kinds Suspension Ceiling grid are ready for customer and designers' reference and request.
Main Product Features:
1) Surface smoothness and easy cleaning
2) High precision, lighter weight, higher strength, better rigidity
3) Strong corrupt proof, weather proof and chemical
4) Easy to match lamps or other ceiling parts
5) Flexible suspension system make each ceiling tiles easy install and disconnect
Product Specifications:
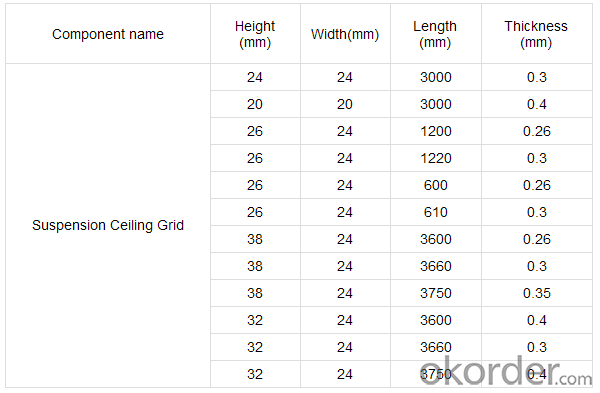
FAQ:
Q:How many the warranty years of your products?
A:15 years for indoor used,20 years for ourdoor used.
Q:Can you show me the installation instruction?
A:Yes,our engineering department is in charge of helping your installation.any question,you can let me know.
Images:
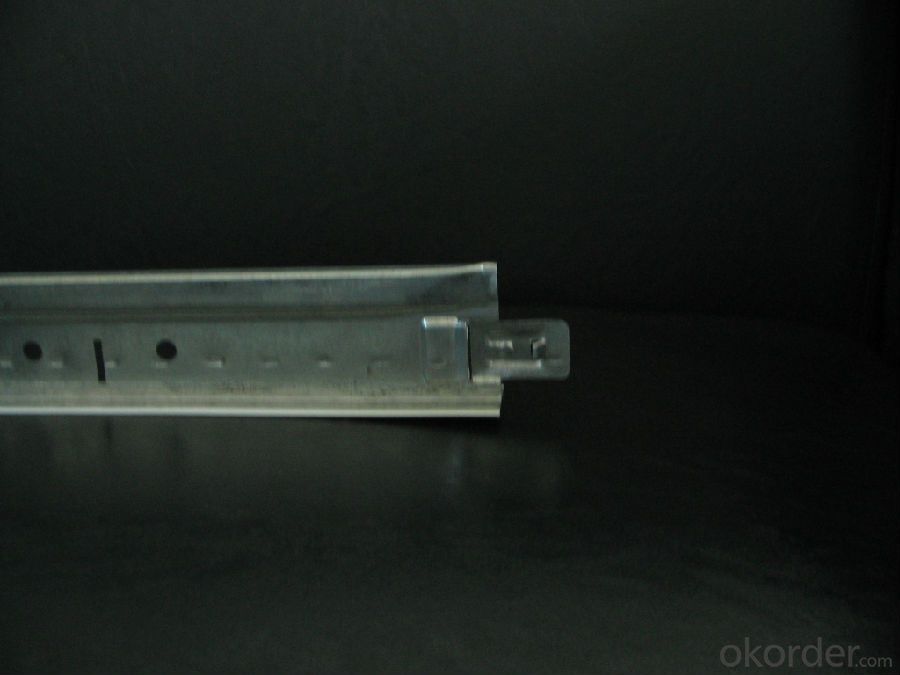
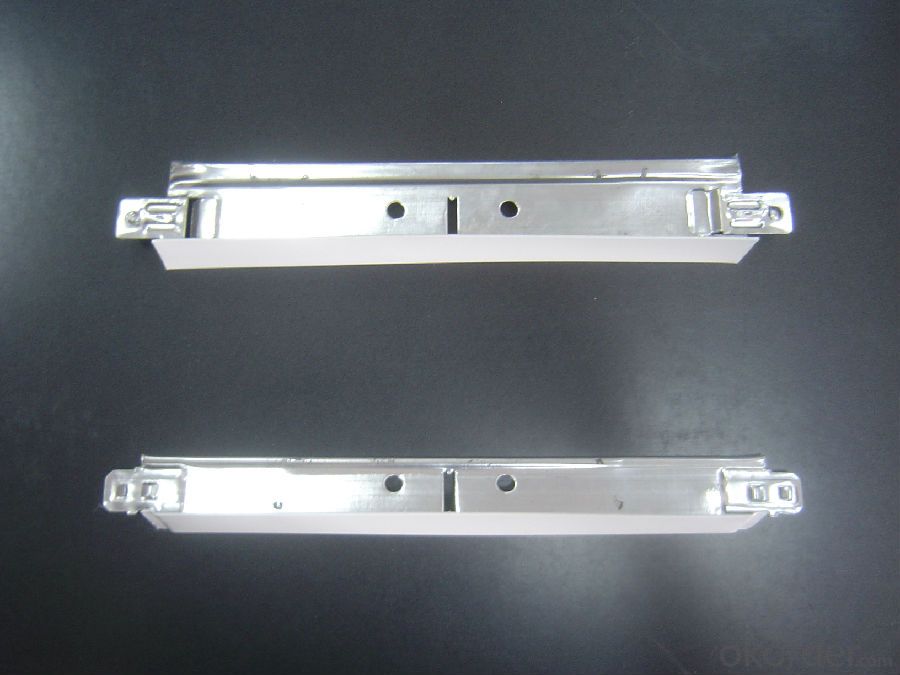
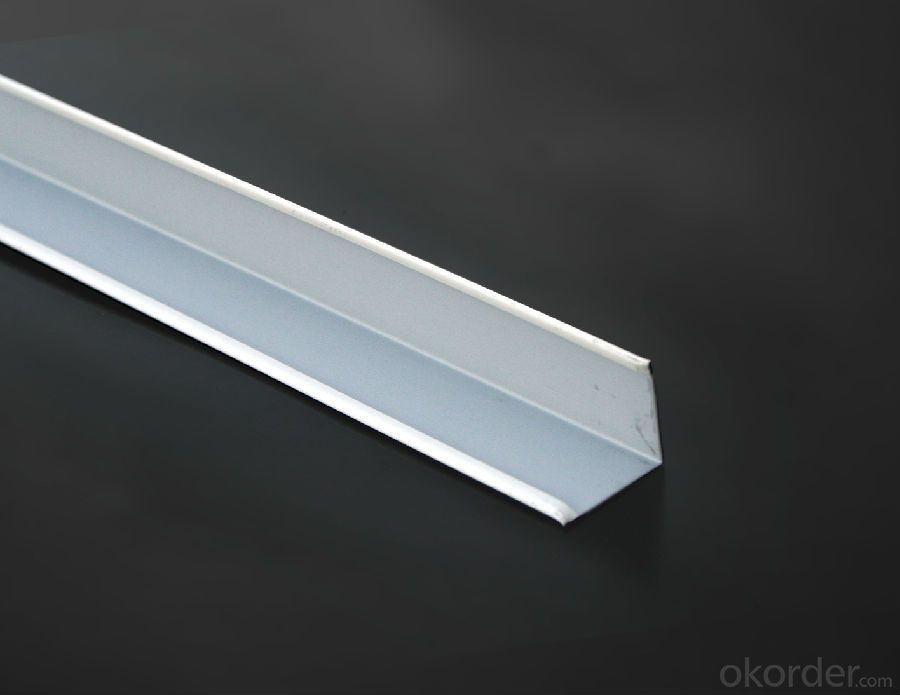
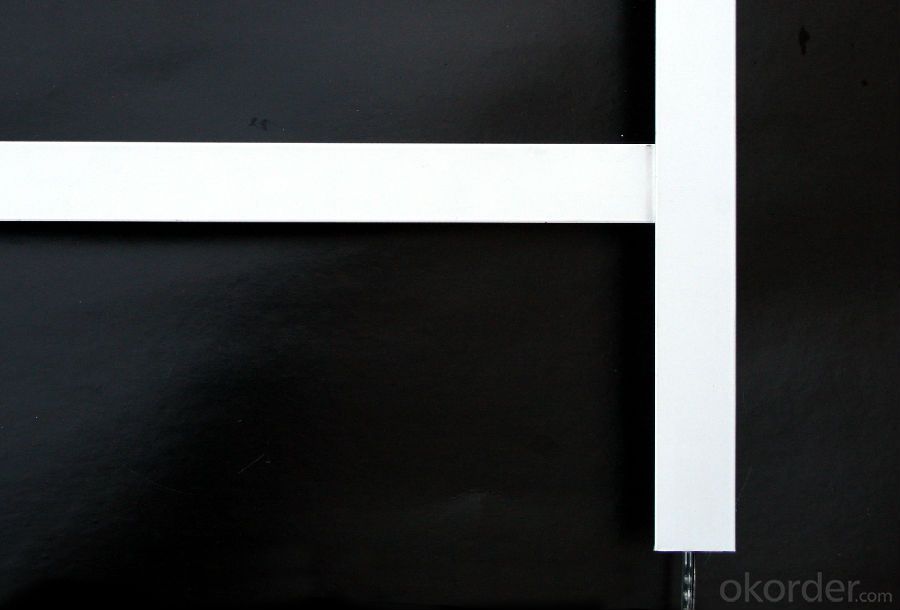
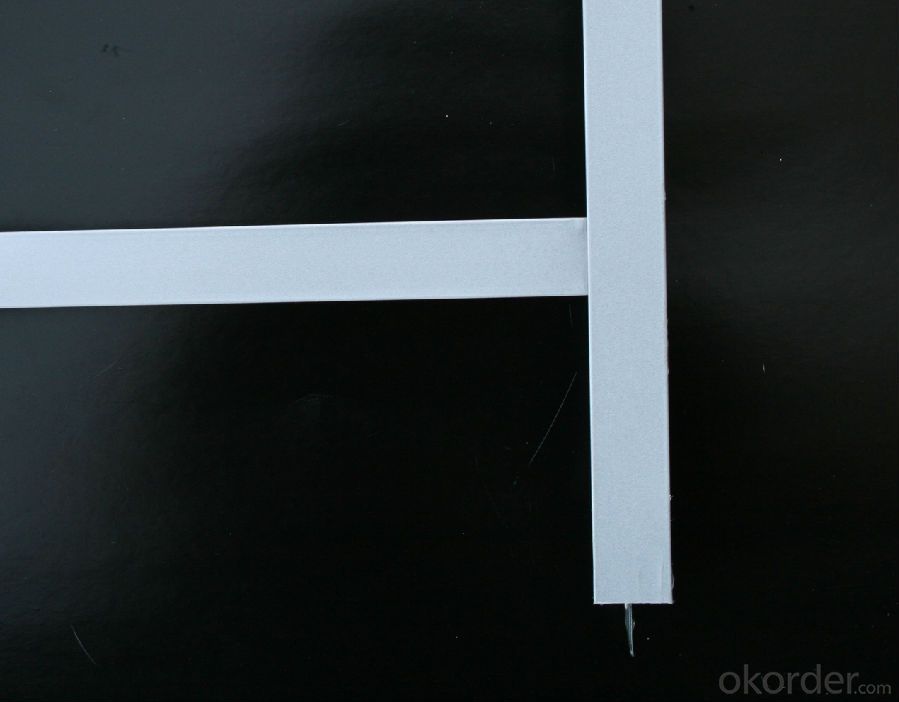
- Q: Living room around the ceiling with light steel keel or wood keel?
- The answer is very agree. It is recommended not to use wood keel, the most simple, the national standard keel 10 years can guarantee no deformation (construction to do), wood keel for a few years, that wood word to describe: miserable!
- Q: U50 light steel keel specifications, the thickness is how much.
- GB thickness is 0.6 to 0.8mm, less than 0.6 is a non-standard friends.
- Q: What are the types of light steel keel skeleton?
- Light steel keel partition wall and ceiling of the partition keel keel [size 50 * 50,75 * 50,100 * 50,150 * 50,200 * 50] cross keel 50 * 40,75 * 40,100 * 40,150 * 40,200 * 40] Keel 38 Lord, 50 Lord 60 Lord
- Q: Is the light steel keel of the house made of the same decoration?
- Look at the shape and process requirements, the general flat roof is about the cost. The so-called complex two or three ceiling also look at the shape, there are arcs, then light steel keel to make trouble, the same, the wages are high. If there are fire requirements, wood keel according to the standard two fire retardant coating, the cost may be higher than the light steel keel, and vice versa is low.
- Q: What is the difference between light steel keel and aluminum alloy keel?
- Aluminum alloy keel belongs to standard profile! Material is "aluminum", and light steel keel for the mechanical plate rolling or folding processing, the material for the "iron"!
- Q: Large area of the hall light steel keel ceiling installation keel how to leveling is the pull line so long how could pull up
- You can use the infrared level, but eventually have to pull the line.
- Q: I would like to hang curtains from the ceiling to function like a room divider. But I can't make any holes in the ceiling, so does anyone know how I could do this? Or any alternatives to using some fabric as a room dividerThanks in advanced
- These okorder /products/cable-sys... Or you can use command hooks, heavy duty fish line.
- Q: My home is over 100 years old. I don't know when the ceiling was put up but it's been painted over a few times I'm sure. It looks like a tiled drop ceiling but I haven't seen any signs of a grid or any type of suspension. The ceiling is about 6 inches lower than it is in the adjoining rooms which are plaster ceilings. Many tiles feel nice and sturdy, but a few are almost paper thin and now have finger sized holes from where I pushed on them. I'm okay to leave as is. I don't want to get into pulling the whole ceiling down. But is there any other way to repair this? It isn't as easy as just swapping out the broken tiles with new.
- These probably do have suspension. I would just leave them the heck alone.
- Q: Acceptance specification and standard of light steel keel in decoration engineering
- Light steel keel panels and keel connections, the connection must be tight and tight.
- Q: Im looking to put one up in an area that is 20x22.... does any one know a round about price?
- The grid work will run about $.90 per square foot and the tile from $.60 to $1.60 or more.Good Luck
Send your message to us
Structural Ceiling Grid with Remote Control Ceiling Light for Hotel
- Loading Port:
- Shanghai
- Payment Terms:
- TT or LC
- Min Order Qty:
- 10000 pc
- Supply Capability:
- 300000 pc/month
OKorder Service Pledge
OKorder Financial Service
Similar products
Hot products
Hot Searches
Related keywords
