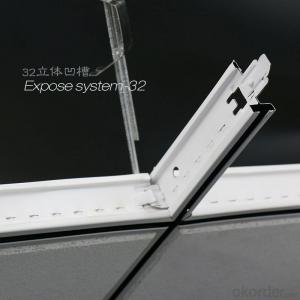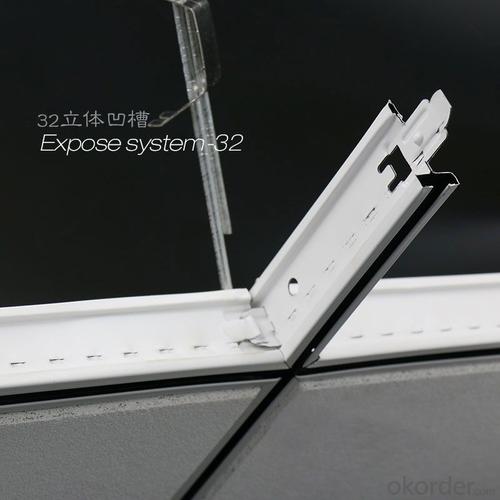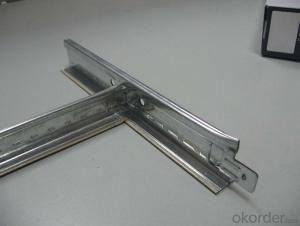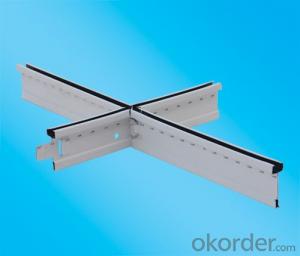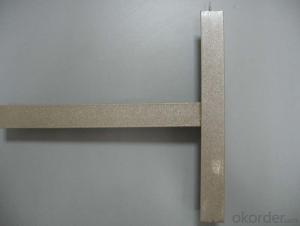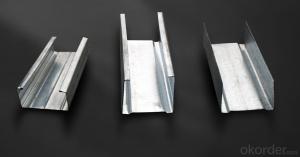Groove Ceiling T Grid Exposed Ceiling System
- Loading Port:
- Tianjin
- Payment Terms:
- TT OR LC
- Min Order Qty:
- 4000 m²
- Supply Capability:
- 1500000 m²/month
OKorder Service Pledge
OKorder Financial Service
You Might Also Like
Specification
Raw Materials:
High-quality hot -dipped galvanized steel coil.
Product Characteristic:
Humidity Resistance, Easy Installation, Surface smoothness, and easy cleaning.
Flexible suspension system makes each ceiling tile easily installed and disconnected.
Easy to match lamps or other ceiling parts.
Surface color can be stable for 10 years by indoor use.
Classification:
Normal Plane System
Slim (narrow) Plane System
Groove System
Exposed System
FUT System
The detail information of the ceiling tee grid (T-Bar, T-grid)
1.) Be made of hot dip galvanized steel .it is fire tightness , flame retarded,soundproof,anti-aging
2.) The connector by unique design,when you construct the ceiling, it is easy to install and not to be losened or to be detached each part..
3.) It is also can be removed and reused without being damaged or without the use of tools.
4.) Its suspension holes punched on the main tee and cross tee in order to increase the durability and safety of the lay-in grid suspended ceiling system.
Installation steps
1.) Determine the requirment ceiling level,mark the position and fix wall angle on the wall.
2.) Hang main tee with T-bar suspension hook.
3.) Insert cross tee to the main tee.
4.) Cross tee adjacent to wall angle light fittings
5.) Adjust the levels and alignments throughout the entire grid system accurately
6.) Install PVC gypsum ceiling tile or othermaterials ceiling panel
FAQ
1. Is OEM available?
Re: Yes, OEM service is available.
2. Are you factory?
Re: Yes. we are the largest factory in China.
3. Can we get sample?
Re: Yes, sample is free for our customer.
4. How many days for production
Re: usually 2 weeks after receiving of downpayment
Pictures
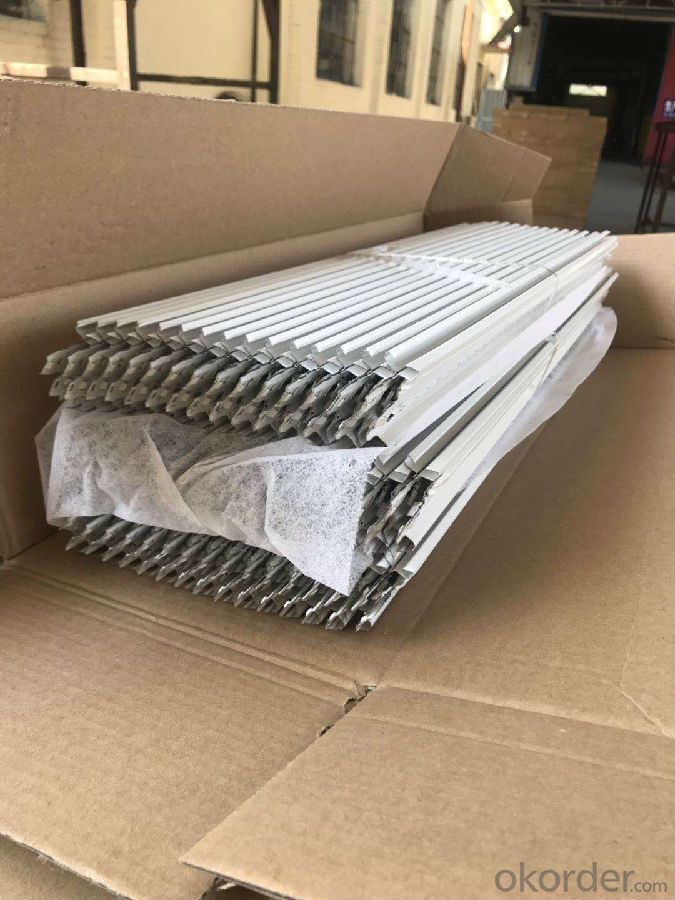
- Q: I live in a three story condo (I'm on second) and the building was built a year ago. I would like to hang my projector from the ceiling, but do not have a stud finder and can't find a stud. I've poked numerous holes in the ceiling and have only come across a couple pieces of metal, so I moved over to where the next stud should be and there was also metal.Would this be metal studs?
- you got it!! It's quite common actually. No worries though it will hold your projector.,
- Q: Light steel keel what accessories
- Keel accessories are to be used with a specific keel. ???? Light steel keel is divided into two kinds of ceiling and partition, according to their width is generally divided into 38 main dragon, 50 main dragon, dragon, 60 main dragon, 50 vertical, 50 days, 75 vertical, 75 days, To 100 days, 150 vertical, 150 days and so on. ???? And the width of 50mm keel with the use of 50 hanging, 50 in the hanging, 50 large then, in the then, hanging, 50 color hanging and so on. ???? And the width of 60mm keel with the use of 60 hanging, 60 hanging, 60 large, 60 color hanging and so on. ???? The other there are 75 cards, 100 cards, 150 cards, pry screws, gongs and hats, combined expansion, boom, self-tapping and so on!
- Q: Asked the next ye demolition? I want to split myself. And then how to restore the floor, the walls of the hole are ye recovery? A little window also marked, we supposed to? Because it is rented house
- In the absence of the use of marble glue and other adhesives in the case of removal of light steel keel gypsum board wall steps: 1. First find the automatic screw, remove the tapping screws; 2. Remove the gypsum board; 3 remove the keel (according to the order of the keel installation, reverse order to remove the keel. Keel of the general installation order: the main keel - vice keel); In the case of the use of marble glue, the gypsum board can only be damaged.
- Q: Can the hotel light steel keel wall be used with plastic threading pipe?
- Hotel noise is a lot of customers pay attention to the point, now people pay attention to privacy and security, you want to run a good hotel is still a good sound insulation.
- Q: Gypsum board light steel keel cut off how much money 1 square
- Skeleton 20 or so, gypsum board 12 thick side of the double-sided dragon card 30 or so, labor costs ranging from OKorder and around 35, caulking and 5, nail river 2, tools and 3 fast, 90 or so, plus noise Material plus artificial 20 or so, 110
- Q: Light steel keel or paint keel good kitchen ceiling, light steel keel and paint keel, I do not know which is good?
- Two kinds of keel use is not the same. Light steel keel is mainly used for gypsum board, calcium silicate, woodworking board and other sheet metal cladding keel, after the completion of intuitive can not see, covered by the panel. The paint keel is used for the fixing of aluminum plate, grit board, gypsum board and other assembled plate. These panels are usually processed into fixed size box (300 or 600), and the box is composed of box and plate. , After the completion of intuitive can see the paint keel.
- Q: I'm looking to mount the two front speakers and center speaker of a 5.1 surround sound home theater system onto my ceiling. My only concern is that I have ceiling tiles in this room, which means that the tiles can move. Can I mount speakers onto ceiling tiles? If I can't, are there any other solutions that will allow me to somehow have the speakers hang from the ceiling? All three speakers weigh 2.2 pounds each, and I guess combined with a mount it would be a little more.
- Drop Ceiling Tile Speakers
- Q: Gypsum board and keel can do it? How to connect the gypsum board on the light steel keel? The
- The connection between the gypsum search plate and the light steel keel is fixed with a dedicated self-tapping screw. Selling light steel keel people know, do not know the decoration.
- Q: Home decoration, the roof is a cement board, if the ceiling is light steel keel or better with a wooden keel better? Thank you
- If the hanging gypsum board to do paint, it is best wood keel, no gap. Light steel keel retractable screws have a gap, a long time, gypsum board splicing will crack.
- Q: I asked an earlier question about the ceiling grid disappearing, and the best answer was to 'Make sure you have the show ceiling button clicked to on'. I don't know what the 'show ceiling button' is! Please help! Also, if you could post a link to a picture of it or describe what it is and where it is that'd be great!Also, while I'm having this problem, I'm not new to Sims, so please don't waste my time telling me to put a firecracker inside or drown my sims in the pool. (There's not even a family moved in anyway!)
- when you click on the button, if u zoom into the house and look up, you can see the ceiling and paint it whatever you want to match your house. i love the sims 2 so if u need any questions, go ahead and ask. i know cheats, hints, and glitches in the game too. you can also go on the sims 2 website and download awesome houses, cool people, community places (bowling alleys, etc.), and u can also download pets too. (sims 2 pets required). i also know a website where you can download the full games for free. my brother downloaded kitchen and bath, apartment life, pets, and holidays for me. in order to do this however, you need to download vuze, daemon tools, and you need to go to piratOKorder.org.
Send your message to us
Groove Ceiling T Grid Exposed Ceiling System
- Loading Port:
- Tianjin
- Payment Terms:
- TT OR LC
- Min Order Qty:
- 4000 m²
- Supply Capability:
- 1500000 m²/month
OKorder Service Pledge
OKorder Financial Service
Similar products
Hot products
Hot Searches
Related keywords
