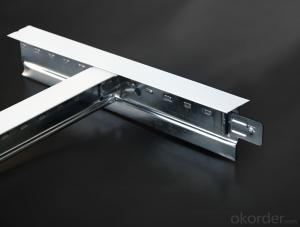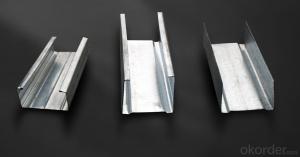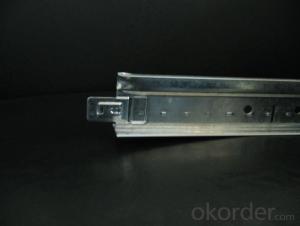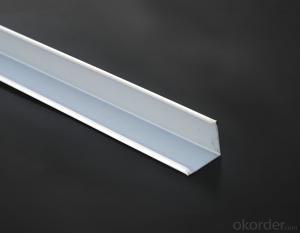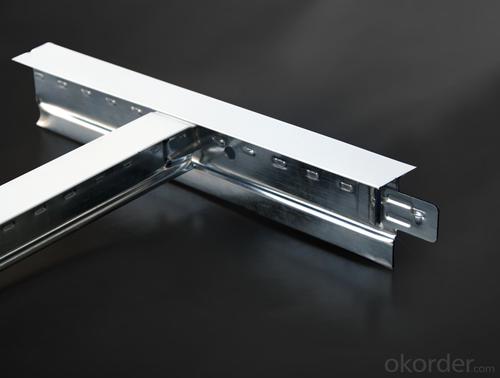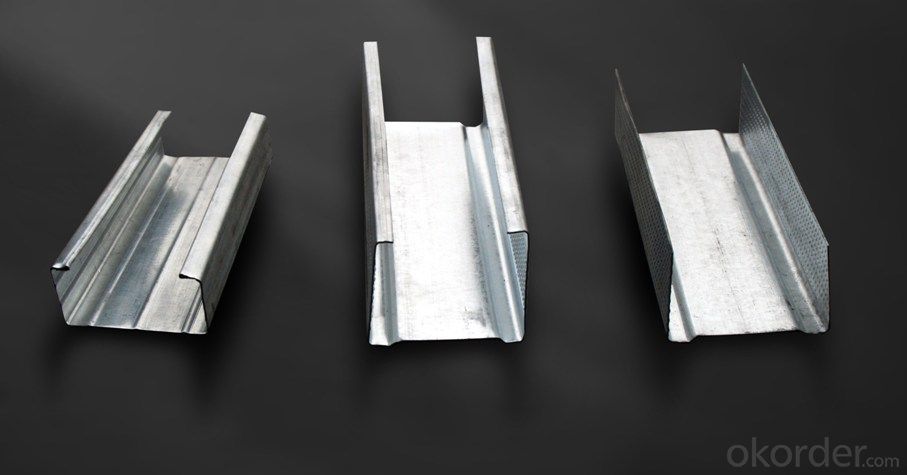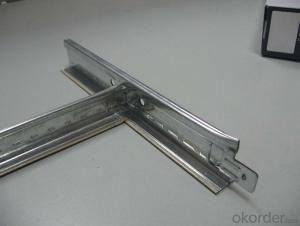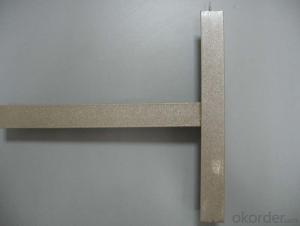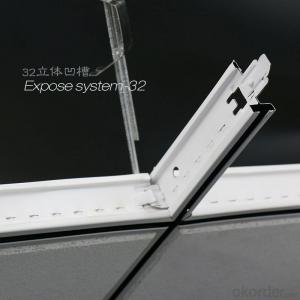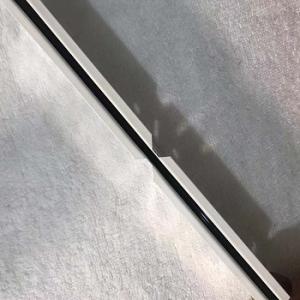9/16 Ceiling Grid - Steel Keel Exposed Ceiling T-Bar System
- Loading Port:
- Shanghai
- Payment Terms:
- TT or LC
- Min Order Qty:
- 10000 pc
- Supply Capability:
- 300000 pc/month
OKorder Service Pledge
OKorder Financial Service
You Might Also Like
Grille ceiling system enables open ceiling plane constructions, offering a wide variety of cells and patterns for maximum freedom of design. Our panels are created with a proprietary manufacturing process that ensures clean lines and durability.
Product Applications:
1. suitable for construction together with mineral wool board,gypsum board,aluminum square ceiling and calcium silicate board etc.
2. Widely used in marketplace,bank,hotel,factory and terminal building etc.
Product Advantages:
1. Convenience in installation, it shortens working time and labor fees.
2. Neither air nor environment pollution while installing. with good effect for space dividing and beautifying.
3. Using fire proof material to assure living safety.
Main Product Features:
1) Surface smoothness and easy cleaning
2) High precision, lighter weight, higher strength, better rigidity
3) Strong corrupt proof, weather proof and chemical
4) Easy to match lamps or other ceiling parts
5) Flexible suspension system make each ceiling tiles easy install and disconnect
Product Specifications:
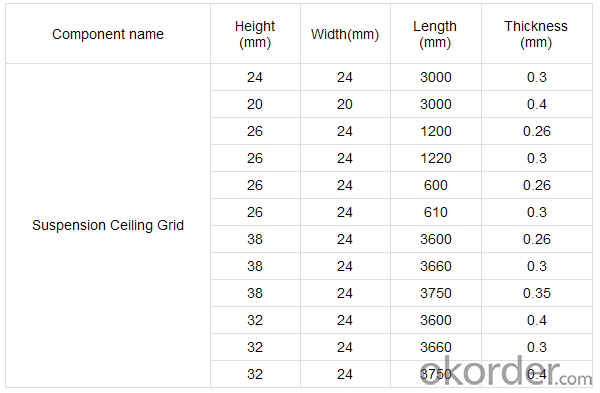
FAQ:
Q:How many the warranty years of your products?
A:15 years for indoor used,20 years for ourdoor used.
Q:Can you show me the installation instruction?
A:Yes,our engineering department is in charge of helping your installation.any question,you can let me know.
Images:
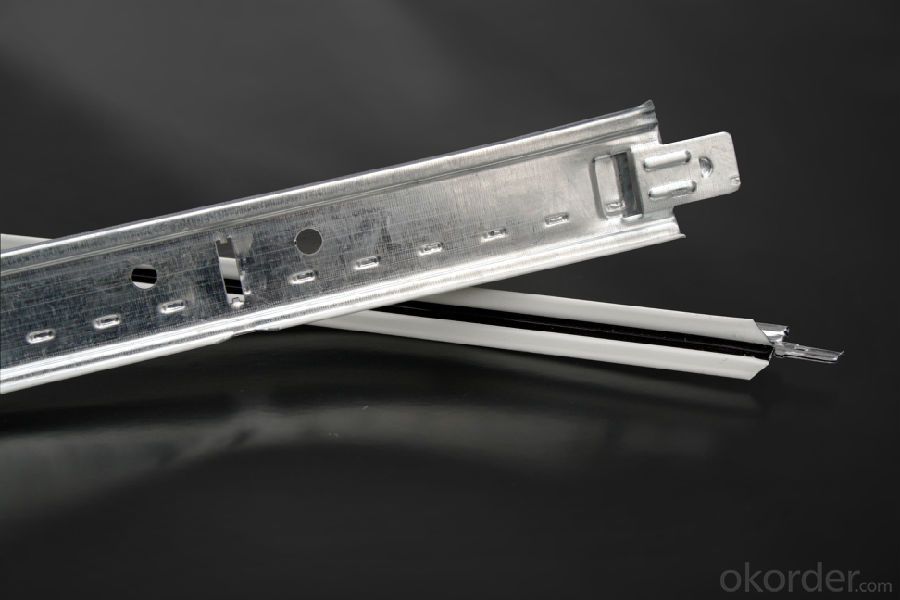
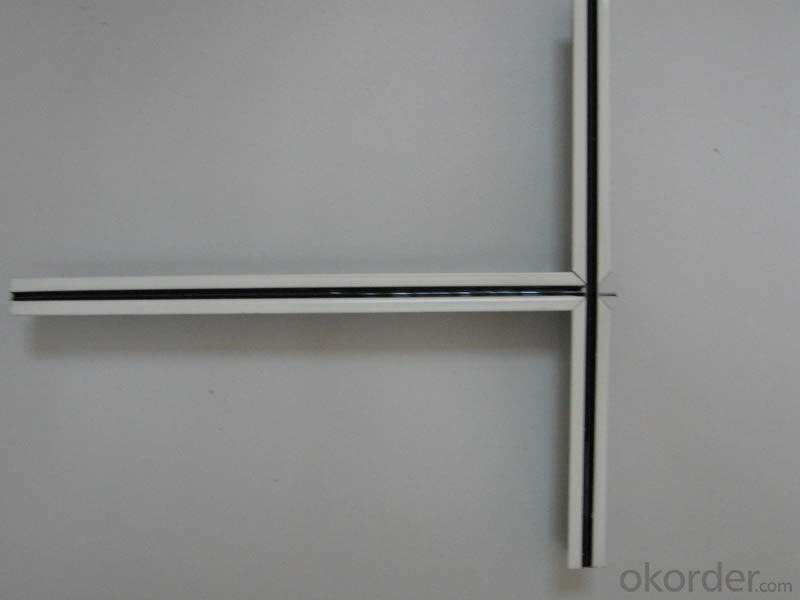
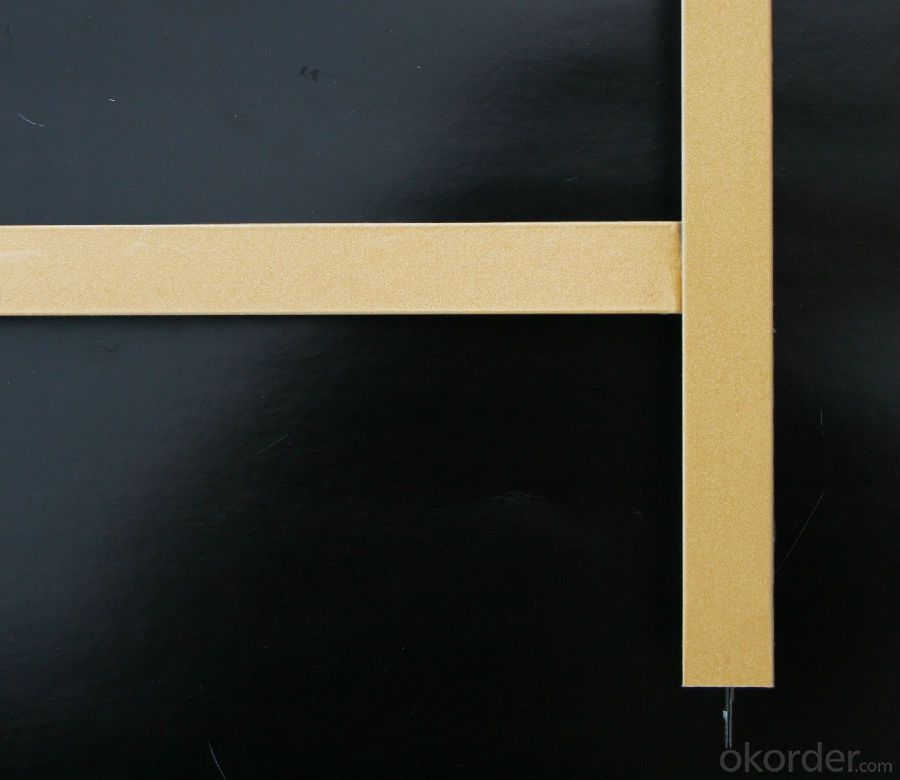
- Q: Light steel keel how long
- How long can be customized with the manufacturer can be. General 4 meters long
- Q: U50 light steel keel specifications, the thickness is how much.
- GB 0.5 thickness, there are 0.6, and then thin is the non-standard of the
- Q: 75 light steel keel wall below to do a guide wall?
- No special requirements, and now generally do not do this wall, light steel keel directly to the ground.
- Q: The old ceiling that is there is holding all the blown in, insulation.
- Yes, if the ceiling/roof appears structurally sound for the added weight. I would use lighter weight thin drywall with screws into the ceiling framing with glue also.
- Q: Light steel keel dc50 * 19 * 0.5 What does it mean
- 50 keel, 1.9 cm high side, thickness 0.5 mm
- Q: What is the keel of the ceiling?
- That is, iron paint keel, aluminum keel can also be called aluminum alloy paint keel, but for convenience, to say a few words, like the same as the United States, like short. So paint keel refers to the iron paint keel, aluminum alloy keel is called aluminum alloy keel.
- Q: What is the paint keel
- Every day, the so-called paint keel, that is, iron paint keel, aluminum keel can also be called aluminum alloy keel, but for convenience, it said a few words, like the same as the United States, like short. So paint keel refers to the iron paint keel, aluminum alloy keel is called aluminum alloy keel. In the production of materials, the two different, paint keel, the raw material is iron. Aluminum alloy keel is made of aluminum. In the process, the two are different, paint keel relative to the aluminum alloy process is more simple, but its production of the machine is very strict requirements, the same is beautiful, support. As a ceiling material, with supporting the calcium calcium board.
- Q: Decoration, said light steel keel gypsum board wall what is the use?
- Economic and reasonable, reduce waste. Compared with the ordinary brick mixed with the secondary structure of the wall, with the need to avoid pre-embedded due to hydroelectric drained, to avoid the surface layer of decorative practices carried out plaster leveling operations, and even we in the wallpaper decorative surface operations Also omitted the plaster, putty painting operations, thus reducing the cost, shorten the duration, but also save resources, to avoid waste. 1, dry operation, safety, construction convenience, fast, on-demand combination, flexible division of space, and easy to remove. Can effectively save labor, speed up construction progress.
- Q: Light steel keel wall need square steel do
- Lightweight wall materials are generally lightweight brick (aerated concrete brick or hollow brick) using cement mortar masonry. Its advantages are good sound insulation, fire performance. (Relative) but in the wall tube on the trouble. And is wet operation, long duration
- Q: How many thickness of the light steel keel to do the wall?
- Can be used 12mm single gypsum board + 75mm steel keel (filled with 50mm thick rock wool) +12 mm single layer of gypsum board plus rock wool is mainly for the insulation
Send your message to us
9/16 Ceiling Grid - Steel Keel Exposed Ceiling T-Bar System
- Loading Port:
- Shanghai
- Payment Terms:
- TT or LC
- Min Order Qty:
- 10000 pc
- Supply Capability:
- 300000 pc/month
OKorder Service Pledge
OKorder Financial Service
Similar products
Hot products
Hot Searches
Related keywords
