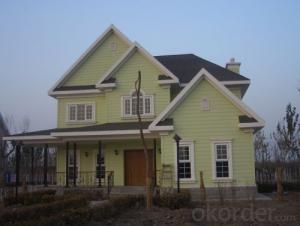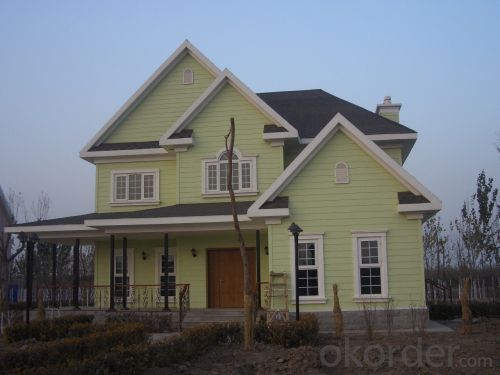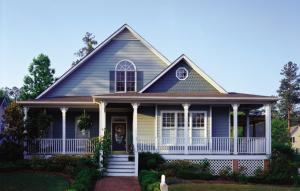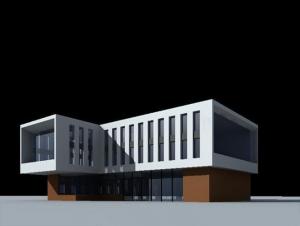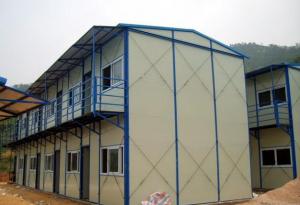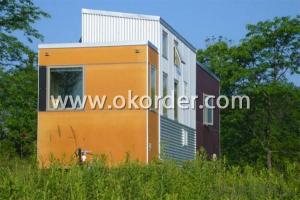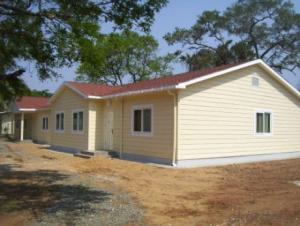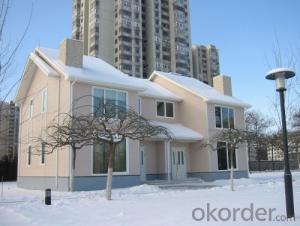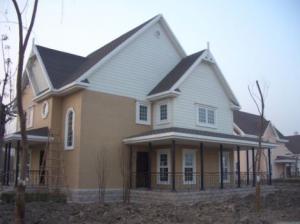Anti-seismic Light steel modular house
- Loading Port:
- China Main Port
- Payment Terms:
- TT OR LC
- Min Order Qty:
- -
- Supply Capability:
- -
OKorder Service Pledge
Quality Product, Order Online Tracking, Timely Delivery
OKorder Financial Service
Credit Rating, Credit Services, Credit Purchasing
You Might Also Like
The adavantages of the light gauge steel villa:
1. Better thermal insulation
The advanced exterior overall thermal insulation meets the updated state energy-saving standards for buildings. It refrains from the cold and thermal bridges phenomenon, and keeps buildings away from damages such as dampness, distortion, mildew and corrosion.
The unique heat reflection and ventilation layer design can make better insulation effects. Temperature can be reduced by five to eight degrees. ( In my opinion, this advantage is very suitable for the climatic condition of Middle East )
2. Seismic and Wind Resistance
Withstand the shock of 9 on the Richter scale. The dense light gauge steel and column are connected in flexible method with screws and bolts, which can abosorb the energy of eathquake. There are fittings between foundation and wall, which are resistant to pull out and shear. The total weight of the house is light, which is only 1/6 of the conventional concrete houses. Therefore it has better anti-seismic performance.
Can endure typhoon of 12 levels
There are special fittings among roof, floor, wall and foundation. The strong connection can help resist typhoon of 12 levels.
3. Roof Load-bearing and Fireproof
The structure can be designed according to climate requirements.
Wall and floor slab use special technology which can meet 3h refractory limit.
4. Sound insulation
Improved technology on sound insulation and shock absorption meet the state building standards for sound insulation. Special methods are performed, especially towards the audio frequency ranging from 250-1000Hz which is the most sensitive to ears, in order to create a quiet and comfortable living environment.
5. Moisture-proof and Ventilation
There is a gap between wall and roof truss, so the air can flow inside.
There is one-way ventilation layer in the composite wall, which is able to make the wall "breath". This means moisture can be reduced inside the door.
6. Durable (90 years structure safty guarantee)
Special coating technology enables the structural materials to have the self-restoration function to prevent rust and corrosion.
Envelope materials using new light weight building materials to achieve fire resistant, anti-corrosion and anto-moth.
7. Energy Efficient and Enviromental Protection
Energy Saving: 65-90 energy redution.
Water Saving: The dry construction consumes 10% of water used in traditional constrution.
Land Saving: The inside usable area increases 10%
Environment Protection: Pollution-free construction system.
- Q: Can container houses be designed to have a skylight?
- Certainly, skylights can be included in the design of container houses. Skylights are a sought-after element in many contemporary homes, and container houses are no exception. By implementing appropriate planning and design, it is feasible to integrate a skylight into a container house. One method of adding a skylight to a container house is by using a modified container that already possesses a roof opening or space for a skylight. This can be accomplished by removing a portion of the container's roof and substituting it with a skylight, or by utilizing a specially designed container that comes with a prefabricated skylight. Another alternative is to create a personalized design in which a skylight is incorporated into the container house during the construction process. This may involve cutting an opening in the roof of the container and installing a skylight system that permits natural light to enter the interior space. Various types of skylights are available, including fixed skylights, vented skylights, and tubular skylights. The choice of skylight will depend on factors such as the size and layout of the container house, the desired amount of natural light, and the overall design aesthetic. Integrating a skylight into a container house can offer numerous advantages. It allows for increased natural light, which can create a more spacious and open atmosphere inside the house. Additionally, skylights can provide passive solar heating during the day, reducing the reliance on artificial lighting and potentially decreasing energy costs. However, it is crucial to consider the structural integrity and insulation of the container house when incorporating a skylight. Proper sealing and insulation around the skylight are essential to prevent leaks, heat loss, or excessive heat gain. To summarize, container houses can be designed to include a skylight. With meticulous planning and construction, a skylight can be seamlessly integrated into the container house design, offering natural light, energy efficiency, and a distinctive architectural feature.
- Q: Can container houses be built in remote areas?
- Yes, container houses can be built in remote areas. The modular nature of container houses allows for easy transportation and assembly, making them a suitable option for remote locations where traditional construction may be challenging or costly. Additionally, their durability and adaptability make them suitable for various environmental conditions found in remote areas.
- Q: Can container houses be designed with a skylight or sunroof?
- Yes, container houses can definitely be designed with a skylight or sunroof. In fact, incorporating these features can enhance natural lighting, create a sense of openness, and improve the overall aesthetic appeal of the space.
- Q: Are container houses resistant to extreme temperatures?
- Container houses can be designed and built to withstand extreme temperatures, but it ultimately depends on the specific construction and insulation methods used. While shipping containers are made of steel, which can conduct heat and cold, they can be modified to provide effective insulation against extreme temperatures. Insulation materials like foam or spray foam can be used to line the walls and roof of the container, helping to regulate the internal temperature and reduce heat transfer. Additionally, double-glazed windows, solar panels, and efficient HVAC systems can be installed to further optimize temperature control. However, it's important to note that the insulation and temperature resistance of container houses can vary depending on the quality of construction, location, and the specific climate conditions. Proper planning, design, and insulation techniques are essential to ensure that container houses are resistant to extreme temperatures.
- Q: Single-family villas, townhouses, Shuangpin villas, stacked fight the definition of the villas are what?
- Consists of three or more units of residential, a row of two to four layers together, each several units share the external walls
- Q: What are the common sizes of container houses?
- The common sizes of container houses vary, but they typically range from 20 to 40 feet in length.
- Q: Are container houses resistant to natural disasters?
- The level of resilience of container houses in the face of natural disasters depends on various factors. They have a main advantage in their structural strength, as they are constructed using sturdy steel containers that can withstand rough handling during transportation. This strength makes them resistant to certain natural disasters like earthquakes and high winds. Container houses also possess fire resistance due to the high melting point of the steel material used in their construction. This feature is particularly beneficial in areas prone to wildfires or accidental fires. However, container houses may not be as resistant to other types of natural disasters, such as flooding. This is because they are typically placed on a foundation close to the ground. In areas with a high risk of hurricanes or extreme weather conditions, additional reinforcements and modifications may be necessary to ensure the safety of the house. Moreover, the quality of construction and the expertise of the builders play a significant role in determining the level of resistance to natural disasters. Proper planning, engineering, and adherence to building codes and regulations are crucial to maximize the resilience of container houses. In conclusion, while container houses can offer some resistance to certain natural disasters, it is essential to consider the specific risks and requirements of the location. Seeking advice from professionals and implementing appropriate measures can enhance the safety and resilience of container houses in the face of natural disasters.
- Q: Can container houses be designed with modern amenities?
- Yes, container houses can definitely be designed with modern amenities. Despite their unconventional construction material, container houses can be transformed into comfortable and stylish living spaces that offer all the modern conveniences we are accustomed to. With the right design and planning, container houses can have fully functional kitchens with modern appliances, bathrooms with plumbing fixtures, heating and cooling systems, electrical wiring for lighting and electronics, and even entertainment areas with multimedia systems. Additionally, container houses can be designed to include features such as insulation, windows, and doors, making them energy-efficient and suitable for various climates. The versatility and adaptability of container houses allow for endless possibilities when it comes to incorporating modern amenities and creating personalized living spaces.
- Q: Can container houses be designed to have a meditation space?
- Yes, container houses can definitely be designed to have a meditation space. The modular nature of container houses allows for great flexibility in design, making it possible to create dedicated spaces for various purposes, including meditation. To design a meditation space in a container house, several factors should be considered. Firstly, it is important to choose a suitable container size that can accommodate the desired meditation area. Containers come in various sizes, so selecting a larger container or combining multiple containers can provide ample space for a comfortable meditation room. Next, the interior design of the meditation space should promote a calm and peaceful atmosphere. This can be achieved by incorporating elements such as soft lighting, natural materials, and a minimalist aesthetic. Creating a serene ambiance by using colors that promote relaxation, such as soothing blues or earthy tones, can enhance the meditation experience. Furthermore, proper insulation and soundproofing should be implemented to ensure a quiet and tranquil environment for meditation. This can be achieved through the installation of insulation materials and double-glazed windows to reduce outside noise and create a peaceful atmosphere within the container house. Additionally, incorporating elements of nature, such as indoor plants or a small indoor garden, can further enhance the meditation space. Natural elements have a calming effect and can help create a connection with the surroundings, promoting a deeper state of meditation. Overall, with careful planning and thoughtful design, container houses can be easily customized to include a dedicated meditation space. Whether it's a small corner or an entire room, container houses offer the versatility to create a peaceful sanctuary for meditation within a compact and sustainable living space.
- Q: Are container houses suitable for artist residencies?
- Yes, container houses can be highly suitable for artist residencies. Container houses offer several advantages that make them a great option for artists looking for a space to live and work in during their residency. Firstly, container houses are affordable and can be easily customized to meet the specific needs of artists. They provide a cost-effective alternative to traditional housing options, allowing artists to allocate more of their resources towards their artistic pursuits. Secondly, container houses are highly flexible and can be easily moved or transported to different locations. This makes them ideal for artists who want to experience different environments and seek inspiration from diverse settings. Artists can engage in residencies in various locations without having to worry about finding new accommodations each time. Additionally, container houses are known for their sustainability and environmental friendliness. Many artists value sustainability and are conscious of their carbon footprint, making container houses a perfect fit for their ethos. These houses can be built using recycled materials and can incorporate green technologies, such as solar panels or rainwater collection systems. Furthermore, container houses offer a unique and unconventional aesthetic that can inspire creativity. Artists often search for spaces that facilitate their artistic process and provide an environment that sparks their imagination. Container houses, with their modern and industrial look, can serve as a blank canvas for artists to transform and personalize according to their artistic vision. Lastly, container houses can provide the necessary amenities and functional spaces needed for art creation. They can be easily modified to include spacious studios, ample storage, and living areas that can be adapted to accommodate various art forms. Artists can have everything they need within their living space, allowing them to fully immerse themselves in their work. In conclusion, container houses are highly suitable for artist residencies due to their affordability, flexibility, sustainability, unique aesthetic, and ability to meet the functional requirements of artists. These houses provide a conducive and inspiring environment for artists to live, create, and explore their artistic potential.
Send your message to us
Anti-seismic Light steel modular house
- Loading Port:
- China Main Port
- Payment Terms:
- TT OR LC
- Min Order Qty:
- -
- Supply Capability:
- -
OKorder Service Pledge
Quality Product, Order Online Tracking, Timely Delivery
OKorder Financial Service
Credit Rating, Credit Services, Credit Purchasing
Similar products
Hot products
Hot Searches
Related keywords
