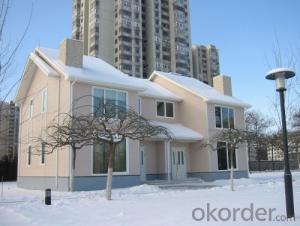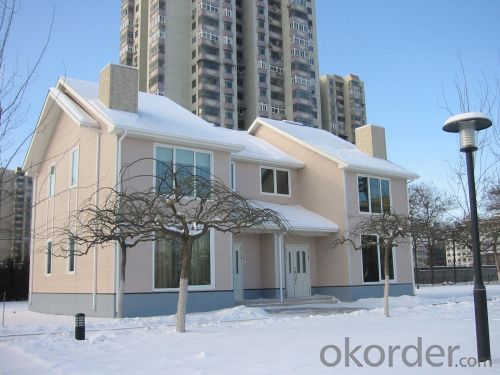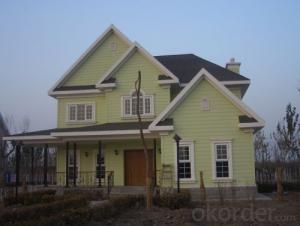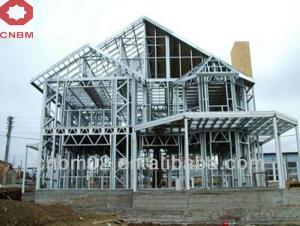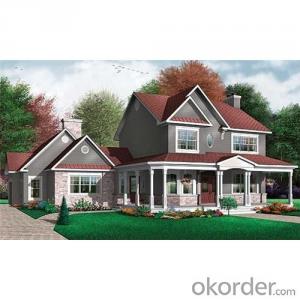light steel modular houses
- Loading Port:
- China Main Port
- Payment Terms:
- TT OR LC
- Min Order Qty:
- -
- Supply Capability:
- -
OKorder Service Pledge
Quality Product, Order Online Tracking, Timely Delivery
OKorder Financial Service
Credit Rating, Credit Services, Credit Purchasing
You Might Also Like
The adavantages of the light gauge steel villa:
1. Better thermal insulation
The advanced exterior overall thermal insulation meets the updated state energy-saving standards for buildings. It refrains from the cold and thermal bridges phenomenon, and keeps buildings away from damages such as dampness, distortion, mildew and corrosion.
The unique heat reflection and ventilation layer design can make better insulation effects. Temperature can be reduced by five to eight degrees. ( In my opinion, this advantage is very suitable for the climatic condition of Middle East )
2. Seismic and Wind Resistance
Withstand the shock of 9 on the Richter scale. The dense light gauge steel and column are connected in flexible method with screws and bolts, which can abosorb the energy of eathquake. There are fittings between foundation and wall, which are resistant to pull out and shear. The total weight of the house is light, which is only 1/6 of the conventional concrete houses. Therefore it has better anti-seismic performance.
Can endure typhoon of 12 levels
There are special fittings among roof, floor, wall and foundation. The strong connection can help resist typhoon of 12 levels.
3. Roof Load-bearing and Fireproof
The structure can be designed according to climate requirements.
Wall and floor slab use special technology which can meet 3h refractory limit.
4. Sound insulation
Improved technology on sound insulation and shock absorption meet the state building standards for sound insulation. Special methods are performed, especially towards the audio frequency ranging from 250-1000Hz which is the most sensitive to ears, in order to create a quiet and comfortable living environment.
5. Moisture-proof and Ventilation
There is a gap between wall and roof truss, so the air can flow inside.
There is one-way ventilation layer in the composite wall, which is able to make the wall "breath". This means moisture can be reduced inside the door.
6. Durable (90 years structure safty guarantee)
Special coating technology enables the structural materials to have the self-restoration function to prevent rust and corrosion.
Envelope materials using new light weight building materials to achieve fire resistant, anti-corrosion and anto-moth.
7. Energy Efficient and Enviromental Protection
Energy Saving: 65-90 energy redution.
Water Saving: The dry construction consumes 10% of water used in traditional constrution.
Land Saving: The inside usable area increases 10%
Environment Protection: Pollution-free construction system.
- Q: Villa room function how to divide the most appropriate?
- Garage, entrance, TV room, restaurant, living room, kitchen, kitchen, breakfast room, bathroom, bedroom, master bedroom, study,
- Q: Are container houses eligible for financing?
- Container houses are indeed able to receive financing. Similar to conventional houses, container houses can be financed through different methods. These methods include securing a mortgage loan from a bank or financial institution, applying for a personal loan, or exploring financing alternatives designed specifically for container homes. It is crucial to bear in mind that eligibility may differ depending on the lender's criteria, the container house's location, and other factors. It is recommended that thorough research is conducted and financial institutions or specialized lenders with expertise in financing container homes are consulted to ascertain the particular requirements and available options.
- Q: Can container houses be designed with a minimalist interior?
- Yes, container houses can be designed with a minimalist interior. The simplicity and modular nature of container homes lend themselves well to minimalist design principles. With thoughtful planning and strategic use of space, container houses can be transformed into sleek and clutter-free living environments that prioritize function and aesthetics.
- Q: Can container houses be designed for wheelchair accessibility?
- Indeed, it is possible to design container houses to be accessible for wheelchair users. With careful planning and consideration, modifications can be made to meet the needs of individuals who use wheelchairs. There are several important factors to keep in mind when designing a wheelchair-accessible container house: 1. Entrance: To ensure easy access for wheelchair users, it is important to have a ramp or lift system at the entrance. The entrance should be wide enough to accommodate a wheelchair and have a level threshold to eliminate any obstacles. 2. Interior layout: The interior of the container house should be designed with spacious and open floor plans to allow wheelchair users to maneuver easily. All essential spaces, such as bedrooms, bathrooms, and kitchen areas, should be easily accessible without any tight turns or narrow corridors. 3. Doorways and hallways: Doorways should be widened to accommodate wheelchair widths, typically around 32 to 36 inches. Additionally, hallways should be wide enough to allow wheelchair users to navigate easily. 4. Flooring: To enable smooth movement for wheelchair users, the flooring should be even and smooth. Carpets or rugs should be avoided, as they can create obstacles or resistance for wheelchair wheels. 5. Bathroom accessibility: Bathrooms should be designed with accessible features, such as grab bars, roll-in showers, and adjustable-height fixtures. A larger turning radius should be provided to ensure easy maneuverability within the bathroom. 6. Kitchen modifications: Countertop heights should be adjusted to accommodate wheelchair users, and there should be clearance under sinks and countertops to allow wheelchair access. Lowered cabinet heights and adjustable shelving can also improve accessibility. 7. Accessibility aids: Additional accessibility aids, such as stairlifts or vertical platform lifts, can be installed to provide wheelchair users with access to different levels of the container house. By incorporating these design elements, container houses can be made wheelchair accessible, allowing individuals with mobility challenges to live comfortably in these unique and sustainable housing solutions.
- Q: What are the grade of office buildings?
- The so-called Grade A office building, in fact, is a popular name, and there is no fixed standard
- Q: How does a senior apartment be defined?
- In other words, for residential, divided into ordinary standard residential, ordinary residential, apartments and villas
- Q: Are container houses suitable for vacation homes or cabins?
- Yes, container houses can be suitable for vacation homes or cabins. Container houses are becoming increasingly popular for this purpose due to their versatility, affordability, and sustainability. They can be easily customized to fit specific vacation home or cabin needs, whether it's a small cozy space or a larger, more luxurious retreat. Container houses offer a unique and modern aesthetic that can blend well with natural surroundings, making them a great choice for vacation homes or cabins in scenic locations. They can be designed to maximize natural light and provide panoramic views of the surrounding landscape. In terms of affordability, container houses are generally less expensive than traditional vacation homes or cabins. The cost of purchasing and converting a shipping container into a living space is significantly lower compared to building a traditional structure. This affordability can be particularly appealing for those looking for a budget-friendly vacation home or cabin option. Additionally, container houses are eco-friendly and sustainable. By repurposing shipping containers, we can reduce waste and the environmental impact of construction. Container homes can also be built to be energy-efficient, with features such as insulation, solar panels, and rainwater harvesting systems, reducing their carbon footprint. While container houses can be suitable for vacation homes or cabins, it's important to consider some factors before making a decision. For example, the size of the container, zoning regulations, and the availability of utilities and services in the desired location should be taken into account. However, with proper planning and customization, container houses can provide a unique and comfortable vacation home or cabin experience.
- Q: What is the structure of the activity board room and the material used?
- concrete prefabricated panels and so on. Are generally assembled assembly type, just need to lay the floor on it
- Q: Are container houses suitable for extreme climates?
- Container houses can be suitable for extreme climates, but it largely depends on the design and insulation of the structure. With proper planning and modifications, container houses can withstand harsh weather conditions and provide a comfortable living environment. One of the main challenges of extreme climates is temperature control. Container houses can be insulated effectively, preventing excessive heat loss or gain. This can be achieved by using high-quality insulation materials and adding additional layers to the walls, floors, and roofs. Insulation also helps in reducing energy consumption for heating or cooling, making container houses more sustainable. In regions with extremely cold climates, the design of the container house can be optimized to maximize heat retention. This can include installing double-glazed windows, using insulated doors, and incorporating passive solar techniques like orienting the house to capture sunlight. Additionally, the use of heating systems such as radiant floor heating or wood stoves can further enhance the thermal comfort inside the container house. For areas with scorching heat or high humidity, container houses can be adapted to provide better ventilation and airflow. This can be achieved by incorporating windows, skylights, or even adding a rooftop garden or green roof to reduce heat absorption. Cross-ventilation can also be achieved by strategically placing windows or using fans to circulate air effectively. Furthermore, container houses can be designed to withstand extreme weather events, such as hurricanes or earthquakes. Reinforcements can be added to the structure, including steel frames or additional support columns, to increase its stability and resilience. However, it is important to note that container houses may require additional maintenance and regular inspections in extreme climates. This is to ensure that the insulation remains intact, there are no leaks, and the structure is in good condition to withstand any weather conditions. In conclusion, container houses can be suitable for extreme climates with proper design, insulation, and modifications. While they may require extra considerations and maintenance, container houses offer an affordable and sustainable housing solution that can withstand the challenges of extreme weather conditions.
- Q: What are the benefits of living in a container house?
- Living in a container house offers numerous advantages. Firstly, container houses are much more cost-effective compared to traditional houses. The expense of purchasing and transforming a shipping container into a livable space is significantly lower than constructing a house from the ground up. This makes container houses an excellent choice for those seeking homeownership without breaking the bank. Secondly, container houses provide a high level of customization. The structural integrity of shipping containers allows for easy modifications and additions, enabling you to design a unique living space that perfectly suits your personal preferences and needs. You can incorporate windows, doors, partitions, and even combine multiple containers to create a larger living area. Another benefit of container houses is their mobility. Containers are designed for transportation, making it effortless to relocate your home if necessary. This flexibility is particularly advantageous for individuals who enjoy a nomadic lifestyle or need to frequently move for work. Container houses are also environmentally friendly. By repurposing old shipping containers, you give them a new lease on life and prevent them from becoming waste. Additionally, container houses can be designed to be energy-efficient by utilizing proper insulation and solar panels, thus reducing your carbon footprint. Lastly, container houses are sturdy and durable. Constructed from steel, shipping containers are built to withstand harsh weather conditions, making them highly resistant to fire, wind, and even earthquakes. This provides a sense of security and peace of mind for those residing in container houses. In conclusion, the advantages of living in a container house encompass affordability, customization, mobility, environmental sustainability, and durability. Whether you seek a unique and affordable home or aspire to lessen your ecological impact, container houses offer a practical and appealing alternative to traditional housing options.
Send your message to us
light steel modular houses
- Loading Port:
- China Main Port
- Payment Terms:
- TT OR LC
- Min Order Qty:
- -
- Supply Capability:
- -
OKorder Service Pledge
Quality Product, Order Online Tracking, Timely Delivery
OKorder Financial Service
Credit Rating, Credit Services, Credit Purchasing
Similar products
Hot products
Hot Searches
Related keywords
