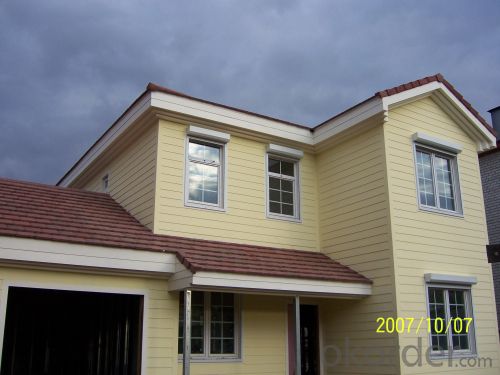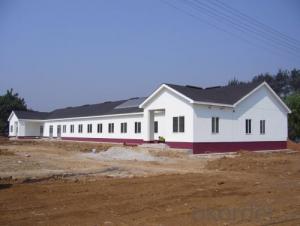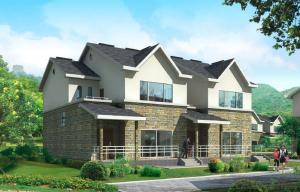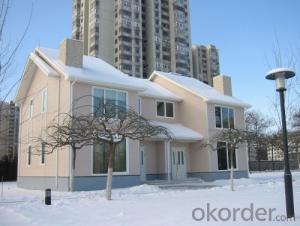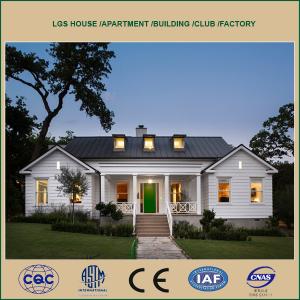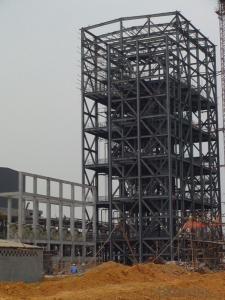Light steel house
- Loading Port:
- China Main Port
- Payment Terms:
- TT OR LC
- Min Order Qty:
- -
- Supply Capability:
- -
OKorder Service Pledge
Quality Product, Order Online Tracking, Timely Delivery
OKorder Financial Service
Credit Rating, Credit Services, Credit Purchasing
You Might Also Like
The adavantages of the light gauge steel villa:
1. Better thermal insulation
The advanced exterior overall thermal insulation meets the updated state energy-saving standards for buildings. It refrains from the cold and thermal bridges phenomenon, and keeps buildings away from damages such as dampness, distortion, mildew and corrosion.
The unique heat reflection and ventilation layer design can make better insulation effects. Temperature can be reduced by five to eight degrees. ( In my opinion, this advantage is very suitable for the climatic condition of Middle East )
2. Seismic and Wind Resistance
Withstand the shock of 9 on the Richter scale. The dense light gauge steel and column are connected in flexible method with screws and bolts, which can abosorb the energy of eathquake. There are fittings between foundation and wall, which are resistant to pull out and shear. The total weight of the house is light, which is only 1/6 of the conventional concrete houses. Therefore it has better anti-seismic performance.
Can endure typhoon of 12 levels
There are special fittings among roof, floor, wall and foundation. The strong connection can help resist typhoon of 12 levels.
3. Roof Load-bearing and Fireproof
The structure can be designed according to climate requirements.
Wall and floor slab use special technology which can meet 3h refractory limit.
4. Sound insulation
Improved technology on sound insulation and shock absorption meet the state building standards for sound insulation. Special methods are performed, especially towards the audio frequency ranging from 250-1000Hz which is the most sensitive to ears, in order to create a quiet and comfortable living environment.
5. Moisture-proof and Ventilation
There is a gap between wall and roof truss, so the air can flow inside.
There is one-way ventilation layer in the composite wall, which is able to make the wall "breath". This means moisture can be reduced inside the door.
6. Durable (90 years structure safty guarantee)
Special coating technology enables the structural materials to have the self-restoration function to prevent rust and corrosion.
Envelope materials using new light weight building materials to achieve fire resistant, anti-corrosion and anto-moth.
7. Energy Efficient and Enviromental Protection
Energy Saving: 65-90 energy redution.
Water Saving: The dry construction consumes 10% of water used in traditional constrution.
Land Saving: The inside usable area increases 10%
Environment Protection: Pollution-free construction system.
- Q: Are container houses suitable for home offices or workspaces?
- Yes, container houses can be suitable for home offices or workspaces. Container houses are often versatile and can be customized to meet specific needs, making them a great option for creating a dedicated workspace. One of the advantages of container houses is their cost-effectiveness. They are typically cheaper than traditional construction methods, allowing individuals to create a functional workspace without breaking the bank. Additionally, container houses can be easily modified and expanded, providing the flexibility to adapt the space as your needs change over time. Container houses also offer a unique aesthetic appeal. With their industrial and modern look, they can provide a creative and inspiring environment for work. Many container houses are designed with large windows and open floor plans, allowing for ample natural light and creating a comfortable and inviting atmosphere. Furthermore, container houses are highly durable and weather-resistant. They are built to withstand the harshest conditions, making them a reliable choice for a home office or workspace. Additionally, they can be easily insulated and equipped with heating and cooling systems, ensuring a comfortable working environment throughout the year. Container houses also offer the advantage of being easily transportable. If you need to move your workspace to a different location, you can simply transport the container house to your new desired spot. This flexibility allows individuals to work from various locations without the need for major renovations or construction. Overall, container houses can be a practical and efficient solution for home offices or workspaces. Their affordability, versatility, durability, and unique aesthetic make them a suitable choice for those looking for a functional and inspiring workspace.
- Q: Are container houses suitable for building on sloped terrain?
- Yes, container houses are suitable for building on sloped terrain. Due to their modular nature, containers can be easily stacked or arranged to adapt to the slope of the land. Additionally, their structural integrity allows for stability and safety even on uneven ground. With proper planning and design, container houses can be an excellent option for building on sloped terrain.
- Q: Are container houses suitable for coworking spaces or offices?
- Container houses can be a suitable option for coworking spaces or offices, depending on the specific needs and preferences of the business. There are several advantages to using container houses in these settings. Firstly, container houses are relatively affordable compared to traditional office spaces. They offer a cost-effective solution for startups or small businesses that may have budget constraints. The initial investment to convert a container into a coworking space or office is generally lower than renting or purchasing a conventional building. Secondly, container houses can be easily customized and adapted to meet the specific requirements of a coworking space or office. They provide a flexible layout, allowing for various configurations to accommodate different work styles and needs. The containers can be interconnected or stacked, creating a larger workspace with multiple rooms or areas for collaboration and private meetings. Additionally, container houses are highly portable and can be relocated if needed. This mobility is particularly beneficial for businesses that require flexibility or anticipate future growth. Container offices can be easily transported to a new location, providing the opportunity for expansion or the ability to move to a more suitable area without significant disruption. Furthermore, container houses are known for their sustainability and eco-friendliness. Recycling shipping containers reduces their environmental impact and gives them a second life. Additionally, container offices can be designed to be energy-efficient, with insulation, sustainable building materials, and renewable energy sources, contributing to a greener workspace. However, it is important to consider some potential limitations. Container houses may have limited natural light and ventilation, depending on the design and modifications made. Adequate insulation and ventilation systems should be installed to ensure a comfortable and productive working environment. Furthermore, noise insulation may also need to be addressed to minimize distractions and maintain privacy. In conclusion, container houses can be a suitable option for coworking spaces or offices. They offer cost-effectiveness, flexibility, and portability, while also providing an opportunity for sustainable and eco-friendly workspaces. However, it is essential to carefully consider and address any potential limitations to ensure a comfortable and productive working environment.
- Q: Are container houses suitable for small businesses or offices?
- Container houses are a practical choice for small businesses and offices. Their adaptability allows them to be tailored to the specific requirements of a small business or office. Compared to traditional brick and mortar buildings, container houses are a cost-effective option, making them appealing to startups or businesses with limited budgets. Moreover, container houses provide mobility, easily being transported to different locations. This flexibility is advantageous for businesses that may need to relocate. Additionally, container houses can be swiftly set up, enabling businesses to commence operations in a shorter timeframe than constructing a conventional building. These structures can be modified to include essential amenities for small businesses or offices, such as insulation, plumbing, electricity, and HVAC systems. They can also be designed with separate rooms or areas to accommodate various functions, such as meeting rooms, workstations, or storage spaces. Furthermore, container houses demonstrate environmental consciousness as they are repurposed from shipping containers, reducing waste and promoting sustainable construction practices. They can also incorporate energy-efficient features, like solar panels or rainwater harvesting systems. To sum up, container houses offer an attractive solution for small businesses and offices, providing affordability, flexibility, and customization options. They are suitable for startups, remote locations, temporary offices, or businesses seeking an alternative and sustainable building choice.
- Q: Can container houses be transported easily?
- Container houses have the advantage of being easily transportable. They are designed to be moved by trucks, trains, and ships, which makes relocating them simple. These houses are constructed to withstand rough handling during transportation and have corner castings that enable them to be lifted and stacked using cranes or forklifts. Furthermore, container houses can be effortlessly loaded and unloaded onto trailers or flatbed trucks, making them highly portable. This portability makes container houses an ideal option for temporary or mobile housing solutions, such as disaster relief, construction sites, or remote locations.
- Q: Are container houses suitable for disaster relief efforts?
- Yes, container houses are suitable for disaster relief efforts. Container houses, which are made from repurposed shipping containers, have several advantages that make them a viable option for providing temporary housing in disaster-stricken areas. Firstly, container houses are readily available and can be quickly deployed to disaster zones. Shipping containers are abundant and can be easily transported by land, sea, or air. This allows for a rapid response to provide shelter for displaced individuals and families, minimizing the time spent without proper housing. Secondly, container houses are durable and weather-resistant. They are built to withstand harsh conditions during transportation, making them ideal for disaster-prone areas. These structures can withstand extreme weather events such as hurricanes, earthquakes, and floods, providing a secure and safe living environment for those affected by disasters. Additionally, container houses are cost-effective compared to traditional housing solutions. The use of repurposed shipping containers reduces construction costs, making it more affordable to provide housing for a larger number of people. Moreover, these structures can be easily modified and customized to meet the specific needs of disaster-affected communities. Furthermore, container houses are environmentally friendly. By repurposing shipping containers, we reduce waste and promote sustainability. These structures can be designed to be energy-efficient, incorporating renewable energy sources and eco-friendly materials, further minimizing their environmental impact. Lastly, container houses offer a sense of stability and privacy to those affected by disasters. They provide individuals and families with a personal space they can call their own during a challenging time. These structures can be designed to include basic amenities such as bathrooms, kitchens, and beds, ensuring that the basic needs of the occupants are met. In conclusion, container houses are a suitable option for disaster relief efforts. Their availability, durability, cost-effectiveness, environmental friendliness, and ability to provide a sense of stability make them an excellent choice for providing temporary housing in disaster-stricken areas.
- Q: Can container houses be built in remote locations?
- Container houses are indeed capable of being constructed in distant areas. In reality, their modular nature and simplicity of transportation render them a perfect choice for remote regions. Depending on the accessibility of the area, container houses can be effortlessly transported to remote locations through trucks, ships, or even helicopters. Furthermore, container houses are designed as self-contained units, enabling them to be equipped with their own water, sewage, and power systems, thus rendering them suitable for areas lacking existing infrastructure. Furthermore, containers are renowned for their sturdiness and ability to withstand severe weather conditions, which makes them a practical alternative for remote locations that may encounter harsh climates. All in all, container houses provide flexibility, convenience, and cost-effectiveness, thereby making them a viable solution for housing requirements in remote areas.
- Q: Are container houses suitable for artist residencies?
- Yes, container houses can be highly suitable for artist residencies. Container houses offer several advantages that make them a great option for artists looking for a space to live and work in during their residency. Firstly, container houses are affordable and can be easily customized to meet the specific needs of artists. They provide a cost-effective alternative to traditional housing options, allowing artists to allocate more of their resources towards their artistic pursuits. Secondly, container houses are highly flexible and can be easily moved or transported to different locations. This makes them ideal for artists who want to experience different environments and seek inspiration from diverse settings. Artists can engage in residencies in various locations without having to worry about finding new accommodations each time. Additionally, container houses are known for their sustainability and environmental friendliness. Many artists value sustainability and are conscious of their carbon footprint, making container houses a perfect fit for their ethos. These houses can be built using recycled materials and can incorporate green technologies, such as solar panels or rainwater collection systems. Furthermore, container houses offer a unique and unconventional aesthetic that can inspire creativity. Artists often search for spaces that facilitate their artistic process and provide an environment that sparks their imagination. Container houses, with their modern and industrial look, can serve as a blank canvas for artists to transform and personalize according to their artistic vision. Lastly, container houses can provide the necessary amenities and functional spaces needed for art creation. They can be easily modified to include spacious studios, ample storage, and living areas that can be adapted to accommodate various art forms. Artists can have everything they need within their living space, allowing them to fully immerse themselves in their work. In conclusion, container houses are highly suitable for artist residencies due to their affordability, flexibility, sustainability, unique aesthetic, and ability to meet the functional requirements of artists. These houses provide a conducive and inspiring environment for artists to live, create, and explore their artistic potential.
- Q: Are container houses suitable for temporary housing solutions?
- Yes, container houses are suitable for temporary housing solutions. Container houses are a popular choice for temporary housing solutions due to their versatility, affordability, and ease of installation. These structures are made from repurposed shipping containers, which makes them an eco-friendly option. Container houses can be quickly set up and dismantled, making them ideal for temporary housing needs such as disaster relief, construction site offices, or temporary accommodation for workers. They can be easily transported to different locations and assembled within a short period of time, providing a convenient solution for temporary housing requirements. Additionally, container houses can be customized to meet specific needs and requirements. They can be modified to include insulation, heating, air conditioning, plumbing, and electrical connections. This allows for comfortable living conditions, regardless of the duration of stay. Furthermore, container houses are cost-effective compared to traditional housing options. The use of recycled shipping containers significantly reduces construction costs. As a result, container houses are a more affordable alternative for temporary housing solutions. In conclusion, container houses are indeed suitable for temporary housing solutions. They offer a flexible, cost-effective, and eco-friendly option that can be customized to meet various needs. Whether it is for disaster relief efforts, temporary offices, or worker accommodation, container houses provide a practical and efficient solution for temporary housing requirements.
- Q: Can container houses have a traditional interior design?
- Yes, container houses can definitely have a traditional interior design. While container houses are known for their modern and minimalist aesthetics, they can be customized to suit any interior design style, including traditional. The key to achieving a traditional interior design in a container house is to focus on the choice of materials, colors, and furniture. Opting for warm and rich tones, such as deep browns, reds, or creams, can instantly create a traditional atmosphere. Incorporating traditional materials like wood, stone, or brick can further enhance the desired look. In terms of furniture, selecting pieces that have a classic and timeless design is crucial. This might include ornate wooden tables, chairs with traditional upholstery, and vintage-style cabinets. Additionally, using detailed moldings and trim work on walls and ceilings can add a touch of elegance and traditional charm. It's important to note that creating a traditional interior design in a container house may require some creativity and customization due to the limited space and structure. However, with the right combination of materials, colors, and furniture, it is certainly possible to achieve a traditional interior design in a container house, blending modern functionality with traditional aesthetics.
Send your message to us
Light steel house
- Loading Port:
- China Main Port
- Payment Terms:
- TT OR LC
- Min Order Qty:
- -
- Supply Capability:
- -
OKorder Service Pledge
Quality Product, Order Online Tracking, Timely Delivery
OKorder Financial Service
Credit Rating, Credit Services, Credit Purchasing
Similar products
Hot products
Hot Searches
Related keywords

