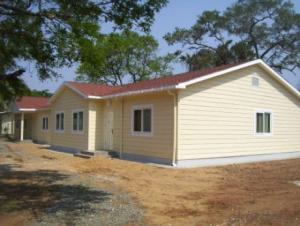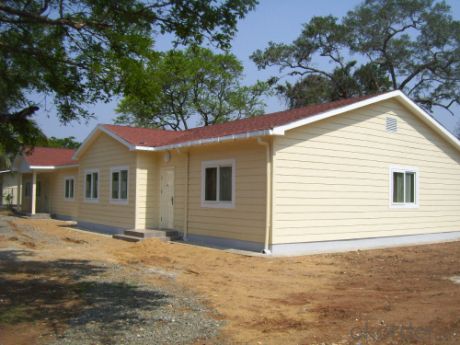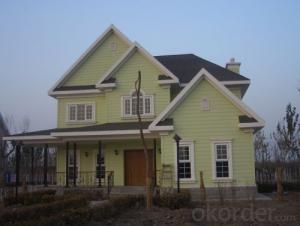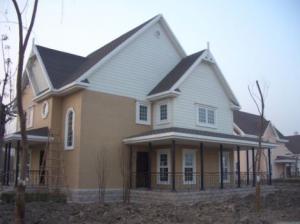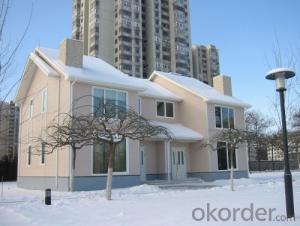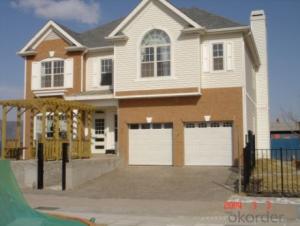Anti-seismic Light gauge steel modular house
- Loading Port:
- China Main Port
- Payment Terms:
- TT OR LC
- Min Order Qty:
- -
- Supply Capability:
- -
OKorder Service Pledge
Quality Product, Order Online Tracking, Timely Delivery
OKorder Financial Service
Credit Rating, Credit Services, Credit Purchasing
You Might Also Like
The adavantages of the light gauge steel villa:
1. Better thermal insulation
The advanced exterior overall thermal insulation meets the updated state energy-saving standards for buildings. It refrains from the cold and thermal bridges phenomenon, and keeps buildings away from damages such as dampness, distortion, mildew and corrosion.
The unique heat reflection and ventilation layer design can make better insulation effects. Temperature can be reduced by five to eight degrees. ( In my opinion, this advantage is very suitable for the climatic condition of Middle East )
2. Seismic and Wind Resistance
Withstand the shock of 9 on the Richter scale. The dense light gauge steel and column are connected in flexible method with screws and bolts, which can abosorb the energy of eathquake. There are fittings between foundation and wall, which are resistant to pull out and shear. The total weight of the house is light, which is only 1/6 of the conventional concrete houses. Therefore it has better anti-seismic performance.
Can endure typhoon of 12 levels
There are special fittings among roof, floor, wall and foundation. The strong connection can help resist typhoon of 12 levels.
3. Roof Load-bearing and Fireproof
The structure can be designed according to climate requirements.
Wall and floor slab use special technology which can meet 3h refractory limit.
4. Sound insulation
Improved technology on sound insulation and shock absorption meet the state building standards for sound insulation. Special methods are performed, especially towards the audio frequency ranging from 250-1000Hz which is the most sensitive to ears, in order to create a quiet and comfortable living environment.
5. Moisture-proof and Ventilation
There is a gap between wall and roof truss, so the air can flow inside.
There is one-way ventilation layer in the composite wall, which is able to make the wall "breath". This means moisture can be reduced inside the door.
6. Durable (90 years structure safty guarantee)
Special coating technology enables the structural materials to have the self-restoration function to prevent rust and corrosion.
Envelope materials using new light weight building materials to achieve fire resistant, anti-corrosion and anto-moth.
7. Energy Efficient and Enviromental Protection
Energy Saving: 65-90 energy redution.
Water Saving: The dry construction consumes 10% of water used in traditional constrution.
Land Saving: The inside usable area increases 10%
Environment Protection: Pollution-free construction system.
- Q: Can container houses be insulated for extreme climates?
- Yes, container houses can be insulated for extreme climates. Various insulation materials such as spray foam, rigid foam boards, or recycled denim can be used to effectively insulate container houses. Additionally, double-glazed windows, weather stripping, and proper ventilation systems can further enhance insulation and regulate temperature in extreme climates.
- Q: Can container houses be designed with natural ventilation systems?
- Yes, container houses can be designed with natural ventilation systems. By incorporating features such as strategically placed windows, vents, and roof openings, container houses can effectively utilize natural airflow to enhance ventilation and maintain a comfortable indoor environment. This approach not only promotes energy efficiency but also allows for a healthier and more sustainable living space.
- Q: Are container houses insulated for soundproofing?
- Yes, container houses can be insulated for soundproofing. While shipping containers are typically made of steel, which is naturally not a good sound insulator, there are various methods to enhance soundproofing in container houses. One common approach is to add insulation materials, such as foam or mineral wool, between the interior walls and the container structure. This insulation helps to absorb and dampen sound vibrations, thus reducing the transmission of noise from the outside. Additionally, double-glazed windows and doors with soundproofing features can be installed to further minimize noise infiltration. However, it is important to note that the level of soundproofing in a container house can vary depending on the materials used, the construction techniques, and the overall design of the house.
- Q: What are the size specifications of the container house?
- and its size is the standard container; the other is their own processing, but the shape is the shape of the container
- Q: What are the advantages of the container house?
- Second, durable, all composed of steel, with a strong anti-seismic, anti-deformation ability
- Q: Can container houses be designed to have a small carbon footprint?
- Yes, container houses can be designed to have a small carbon footprint. One of the main advantages of using shipping containers for housing is that they are repurposed and recycled materials, which reduces the need for new construction materials. This significantly reduces the carbon emissions associated with the production and transportation of building materials. Additionally, container houses can be designed to incorporate energy-efficient features. For example, proper insulation, low-energy lighting, and energy-efficient appliances can be installed to reduce energy consumption. Incorporating renewable energy sources such as solar panels and wind turbines can further minimize the carbon footprint by generating clean, sustainable energy. Furthermore, container houses can be designed to be self-sufficient in terms of water usage. Rainwater harvesting systems, greywater recycling, and efficient plumbing fixtures can help reduce water consumption and minimize the carbon emissions associated with water treatment and distribution. The design of container houses can also prioritize natural ventilation and daylighting, reducing the need for artificial heating, cooling, and lighting. Additionally, the use of sustainable and eco-friendly materials for insulation, flooring, and finishes can further minimize the carbon footprint. It is important to note that the overall carbon footprint of a container house also depends on factors such as the location, transportation of the containers, and the energy sources used in the construction process. However, with careful design and consideration of these factors, container houses can indeed be designed to have a small carbon footprint, making them a sustainable and eco-friendly housing option.
- Q: Can container houses be designed with a communal garden?
- Yes, container houses can certainly be designed with a communal garden. With proper planning and design, communal garden spaces can be incorporated into the layout of container houses, allowing residents to enjoy the benefits of gardening and fostering a sense of community.
- Q: Can container houses be designed with a commercial kitchen?
- Yes, container houses can be designed with a commercial kitchen. The modular nature of container houses allows for flexibility in design, making it possible to incorporate commercial-grade appliances, storage space, and other necessary features for a fully functional commercial kitchen.
- Q: Can container houses be designed to have a comfortable living room space?
- Certainly, container houses can be designed to possess a comfortable living room area. Although the initial structure of a container may appear limiting, through the utilization of appropriate design techniques and effective space management, container houses can indeed offer a snug and welcoming living room space. To establish a comfortable living room in a container house, several factors warrant consideration. Firstly, it is crucial to meticulously plan the layout and arrangement of furniture to maximize the available space. The incorporation of modular or multi-functional furniture pieces can prove advantageous in conserving space and providing flexibility. For instance, employing a sofa bed or a coffee table with storage compartments can serve multiple purposes. Moreover, the use of suitable lighting holds the potential to significantly enhance the comfort of the living room. By strategically placing windows or skylights, an adequate amount of natural light can be infused. Additionally, the selection of artificial lighting fixtures should aim to create a warm and inviting atmosphere. Furthermore, the choice of colors and materials can substantially influence the perception of comfort in a container house living room. Opting for lighter colors and natural materials like wood or fabric can foster a cozy and hospitable ambiance. It is also essential to consider proper insulation and ventilation to ensure a comfortable temperature throughout the year. Lastly, the addition of personal touches and decorative elements can contribute to a more inviting and personalized living room space. Artwork, plants, or textiles that reflect the homeowner's taste and style can be incorporated. In conclusion, container houses can be designed to possess a comfortable living room space through careful planning of layout, appropriate lighting choices, suitable color and material selection, consideration of insulation and ventilation, and the inclusion of personal touches. With these design considerations, container houses can offer a cozy and gratifying living experience.
- Q: Are container houses subject to building codes and regulations?
- Container houses must adhere to building codes and regulations, despite their unique construction. These structures are subject to the same rules as traditional homes or buildings. The specific regulations may differ depending on the location, but they typically encompass safety, structural integrity, energy efficiency, fire protection, electrical and plumbing systems, and occupancy standards. Given that container houses are often created from repurposed shipping containers, adjustments may be necessary to meet the building code criteria. It is crucial to consult with local authorities or engage a professional architect or engineer to guarantee compliance with all regulations and to obtain the necessary permits before starting construction or occupancy.
Send your message to us
Anti-seismic Light gauge steel modular house
- Loading Port:
- China Main Port
- Payment Terms:
- TT OR LC
- Min Order Qty:
- -
- Supply Capability:
- -
OKorder Service Pledge
Quality Product, Order Online Tracking, Timely Delivery
OKorder Financial Service
Credit Rating, Credit Services, Credit Purchasing
Similar products
Hot products
Hot Searches
Related keywords
