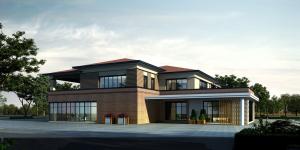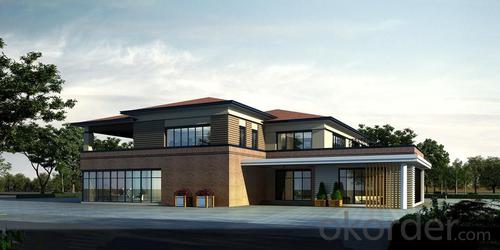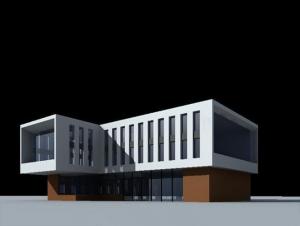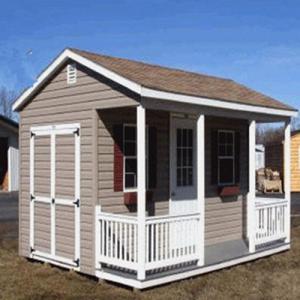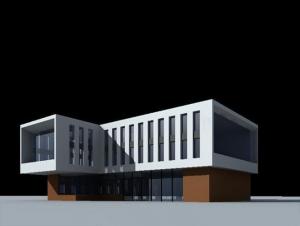Office Buildings
- Loading Port:
- Tianjin, China
- Payment Terms:
- TT or LC
- Min Order Qty:
- 100 sqm m²
- Supply Capability:
- 20,000 sqms per month m²/month
OKorder Service Pledge
OKorder Financial Service
You Might Also Like
Quick Details of Office Building 1. Place of Origin: Beijing, China (Mainland) 2. Brand Name: LUKY HOME 3. Model Number: L-V005 4. Material: Steel 5. Use: Carport, Hotel, House, Kiosk, Booth, Office, Sentry Box, Guard House, Shop, Toilet, Villa, Warehouse, Workshop, Plant 6. Lifespan: 15 years 7. Wall panel: EPS/ rock wool/ PU sandwich panel 8. Wind resistance: Grade 10 9. Environment: Environment protection 10. Services: follow up before and after 11. Structure: painted or galvanized steel structure
Characteristics of Office Building
1. Cost Effectiveness
2. Chemical free and lower waste
3. Easy to erect
4. Safety
5. Fireproof, termite free
6. Strong and durable – weatherproof, anti-seismic
7. Materials will not shrink, rot or warp
8. Pre-galvanized for rot and corrosion prevention
9. Can span larger open space (no gable wall, no pillars needed)
10. Can be internally redesigned
Main Advantages of Office Buildings
1. Customized design: You can choose what kinds of house you want
2. Light and reliable: the steel structure is strong and firm. wind resistance capacity>120km / h, seismic resistance capacity >grade 8
3. Time and Labor saving and Easy assembly: two skilled workers can finish assembling one standard unit within 3 hours
4. Flexible combination: Multiple modular buildings can be easily combined horizontally and vertically
5. Wide applications: our container house and prefab house can be used as warehouse, home, villa, toilet, shop, hotel, camp, workshop, office.
6. Good looking and neat inside: Water pipe and wires could be fixed into and be hidden into the sandwich panel
Optional Inclusions of Office Building
| List 1 | |
Bedroom | Living Room |
| Mattress | Sofa set |
| Wardrobes | Table set |
| Chests of drawers | Media furniture |
| Dressing tables | Textiles |
| Lamps | Cabinet & sideboard |
Kitchen | Bathroom & Washroom |
| Backsplashes | Bathroom vanity |
| Bakeware & cookware | Bath tub, shower & whirlpool tube |
| Kitchen faucet | Bathroom cabinet & shelving |
| Sink | Bathroom sink |
| Water dispenser & filter | Bath Accessory Set & Hardware |
| Countertop | Shower Curtain |
| Kitchen tool & accessories | Mirror |
| Cultury | Wall lighting |
| Cabinet & kitchen hardware | Water faucet |
| List 2 | |
Study Room | Balcony |
| Bookcase | Cover |
| Desk & Table set | Decoration |
Garage | Fitting Room |
| Ceiling & Wall Mounted Storage | Fitting Equipment |
| Free Standing Cabinet & Shelve | Cushion |
Electric Appliances | Small Appliance and Housewares |
| Refrigerator | Hot Pot |
| Freezer | Toaster Oven |
| Microwave Oven | Electric Knife |
| Ventilating System & Hoods | Griddle |
| Dishwasher | Kettle |
| Washer | Vacuum |
| Dryer | Coffer Maker |
| Air Conditioner | Wafflemaker |
| Dehumidifier and Air Purifier | Juicer |
Reference pics of Office Buildings
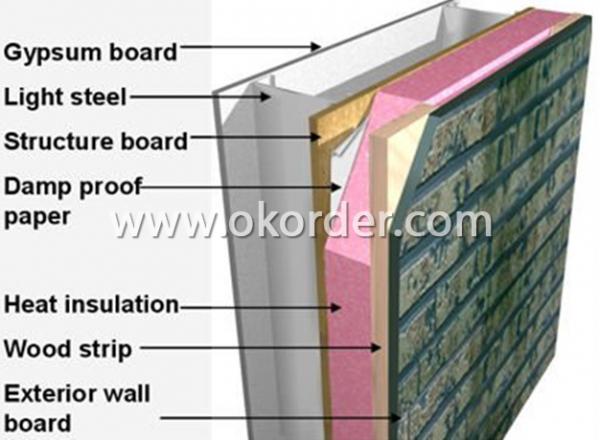
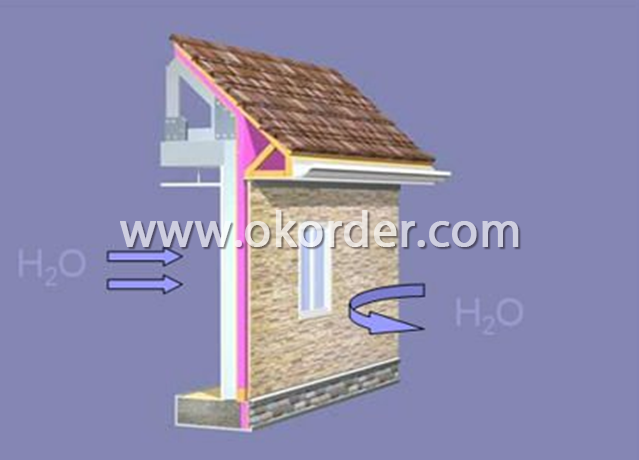
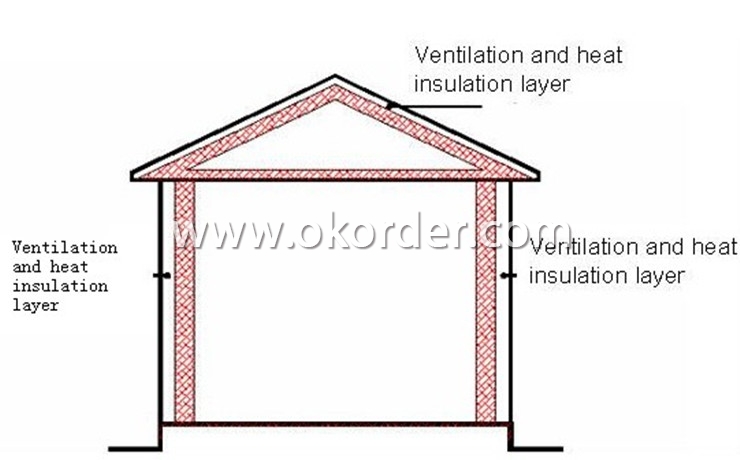
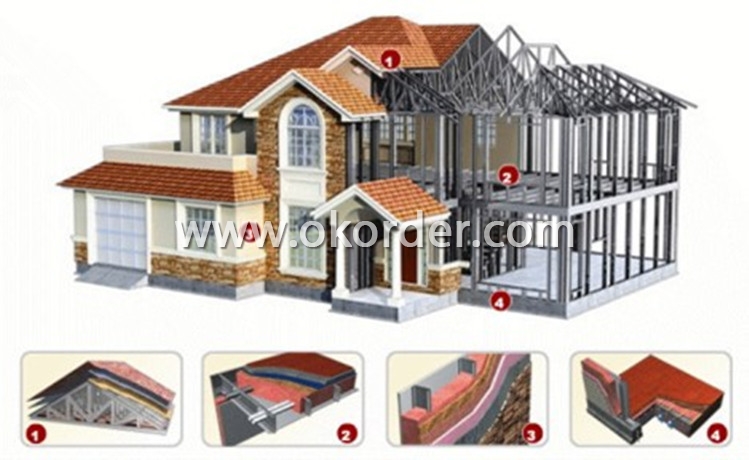
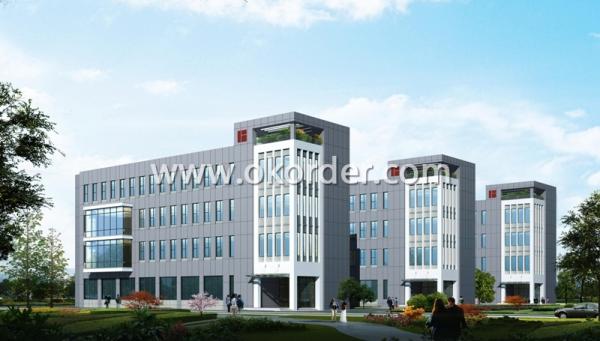
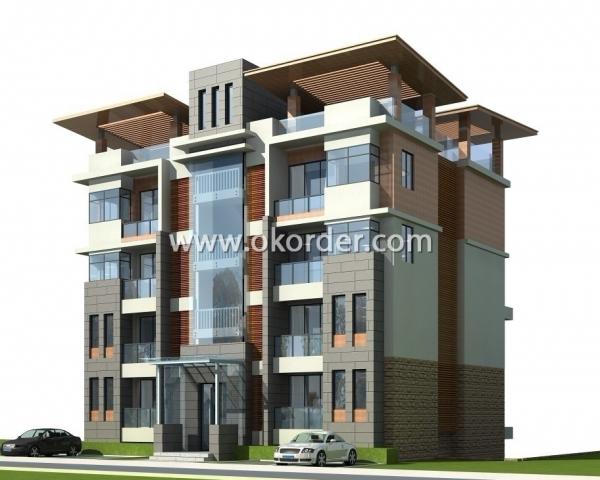
Warnly Welcome to Visit CNBM International Corporation!!!
- Q: Are container houses suitable for small business premises?
- Yes, container houses can be suitable for small business premises. Container houses have gained popularity in recent years due to their affordability, sustainability, and versatility. They are an excellent option for small businesses looking for cost-effective solutions for their premises. Container houses offer various benefits for small businesses. Firstly, they are significantly cheaper compared to traditional brick and mortar buildings, making them more accessible for entrepreneurs with limited budgets. Additionally, container houses can be modified and customized to meet specific business needs, offering flexibility in terms of layout and design. Moreover, container houses are highly portable and can be easily relocated if needed. This feature is particularly advantageous for small businesses that may need to change locations frequently or expand their operations in the future. Container houses are also eco-friendly as they repurpose shipping containers that would otherwise go to waste. By choosing a container house for their business premises, small business owners can contribute to sustainable practices and reduce their carbon footprint. However, it is important to consider some factors when deciding if container houses are suitable for small business premises. The limited space inside a container house may not be suitable for businesses that require larger working areas or have significant storage needs. Additionally, insulation and climate control may need to be addressed to ensure a comfortable working environment, especially in extreme weather conditions. In conclusion, container houses can be a suitable option for small business premises, offering affordability, flexibility, and sustainability. However, it is important for small business owners to carefully evaluate their specific needs and requirements before making a decision.
- Q: What is the office building?
- Is a professional commercial office building nickname, strictly speaking, the office can not be used to live
- Q: Can container houses be designed to have a walk-in closet?
- Yes, container houses can definitely be designed to have a walk-in closet. While the size of a walk-in closet may vary depending on the dimensions of the container, it is indeed possible to incorporate this feature into the design. With the right planning and utilization of available space, a container house can offer a functional and aesthetically pleasing walk-in closet. Customization options such as installing shelves, hanging rods, shoe racks, drawers, and mirrors can further enhance the functionality and storage capacity of the closet. Ultimately, the design and layout of a container house can be tailored to meet individual preferences and needs, including the inclusion of a walk-in closet.
- Q: Can container houses be designed with a sustainable water system?
- Yes, container houses can be designed with a sustainable water system. There are several ways to achieve this. One option is to install a rainwater harvesting system. This involves collecting rainwater from the roof of the container house and storing it in tanks or cisterns. The collected rainwater can be used for various purposes such as flushing toilets, watering plants, and even for drinking after proper filtration and treatment. This reduces reliance on municipal water supply and conserves water resources. Another sustainable water system for container houses is the use of greywater recycling. Greywater refers to the wastewater generated from sources such as sinks, showers, and washing machines. Instead of letting this water go to waste, it can be treated and reused for non-potable purposes like irrigation, toilet flushing, and cleaning. Greywater recycling systems can be installed in container houses to capture, treat, and store greywater for reuse, reducing the strain on freshwater resources. Additionally, container houses can be designed with efficient plumbing fixtures and appliances that minimize water usage. Low-flow toilets, faucets, and showerheads can significantly reduce water consumption without compromising performance. Energy-efficient dishwashers and washing machines can also help conserve water by using less water per cycle. It is important to note that the design and implementation of a sustainable water system for container houses will depend on various factors such as the location, climate, and individual preferences. Consulting with professionals in the field of sustainable design and water management can help tailor the water system to the specific needs and constraints of the container house.
- Q: Can container houses be built in remote locations?
- Container houses are indeed capable of being constructed in distant areas. In reality, their modular nature and simplicity of transportation render them a perfect choice for remote regions. Depending on the accessibility of the area, container houses can be effortlessly transported to remote locations through trucks, ships, or even helicopters. Furthermore, container houses are designed as self-contained units, enabling them to be equipped with their own water, sewage, and power systems, thus rendering them suitable for areas lacking existing infrastructure. Furthermore, containers are renowned for their sturdiness and ability to withstand severe weather conditions, which makes them a practical alternative for remote locations that may encounter harsh climates. All in all, container houses provide flexibility, convenience, and cost-effectiveness, thereby making them a viable solution for housing requirements in remote areas.
- Q: How can I manage the warehouse better?
- to keep the inventory of goods, so that the number of accurate, good quality, to ensure safety
- Q: Are container houses secure?
- Container houses can be secure if proper safety measures are taken during construction and if they are equipped with appropriate security features such as sturdy locks, reinforced doors, and windows. Additionally, the level of security can also depend on the location of the container house and the surrounding environment.
- Q: Can container houses be designed with off-grid wastewater treatment systems?
- Certainly, off-grid wastewater treatment systems can be incorporated into the design of container houses. These systems are specifically engineered to manage and treat sewage and wastewater in areas that lack a centralized sewer system. They employ a range of technologies, including septic tanks, composting toilets, and advanced treatment methods like constructed wetlands or anaerobic digesters. Due to their modular and portable nature, container houses are well-suited for accommodating off-grid wastewater treatment systems. The compact size of containers allows for the installation of septic tanks or composting toilets directly within the house. These systems effectively treat and process the waste produced within the container house, ensuring appropriate sanitation and wastewater disposal. Moreover, container houses can also be equipped with more advanced off-grid wastewater treatment systems. For instance, constructed wetlands can be established outside the container house to naturally treat wastewater using plants and soil. Anaerobic digesters can also be integrated to convert organic waste into biogas, which can then be utilized for cooking or heating. Overall, container houses offer immense design flexibility and can seamlessly integrate with off-grid wastewater treatment systems. This not only promotes sustainable living and self-sufficiency but also guarantees proper sanitation and environmental stewardship.
- Q: Can container houses be designed to have a spacious kitchen area?
- Yes, container houses can be designed to have a spacious kitchen area. With careful planning and creative design solutions, container houses can accommodate a spacious kitchen by utilizing the available space efficiently. This could include using open floor plans, maximizing vertical space, incorporating functional storage solutions, and utilizing multipurpose furniture. Additionally, expanding the container's footprint or connecting multiple containers can allow for a larger kitchen area in container house designs.
- Q: Can container houses be designed to have a small balcony or terrace?
- Yes, container houses can definitely be designed to have a small balcony or terrace. With proper planning and structural modifications, containers can be transformed to include outdoor spaces such as balconies or terraces, providing additional living areas and enhancing the overall functionality and aesthetics of the container house.
1. Manufacturer Overview
| Location | Beijing, China |
| Year Established | 1998 |
| Annual Output Value | Above 200,000 Sqms |
| Main Markets | 9.00% Mid East 1.00% Northern Europe 20.00% Soth America 10.00% Eastern Asia 45.00% Africa 3.00% Eastern Europe 5.00% Southeast Asia 2.00% Oceania 3.00% Western Europe 2.00% Southern Europe |
| Company Certifications | ISO 9001:2008; ISO 14001:2004 |
2. Manufacturer Certificates
| a) Certification Name | |
| Range | |
| Reference | |
| Validity Period |
3. Manufacturer Capability
| a) Trade Capacity | |
| Nearest Port | Tianjin |
| Export Percentage | 40% - 50% |
| No.of Employees in Trade Department | 500 People |
| Language Spoken: | English; Chinese |
| b) Factory Information | |
| Factory Size: | Above 35,000 square meters |
| No. of Production Lines | Above 10 |
| Contract Manufacturing | OEM Service Offered; Design Service Offered |
| Product Price Range | High;Average |
Send your message to us
Office Buildings
- Loading Port:
- Tianjin, China
- Payment Terms:
- TT or LC
- Min Order Qty:
- 100 sqm m²
- Supply Capability:
- 20,000 sqms per month m²/month
OKorder Service Pledge
OKorder Financial Service
Similar products
Hot products
Hot Searches
Related keywords
