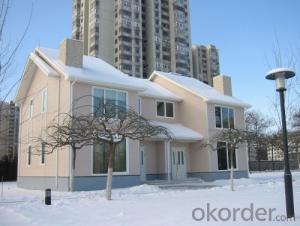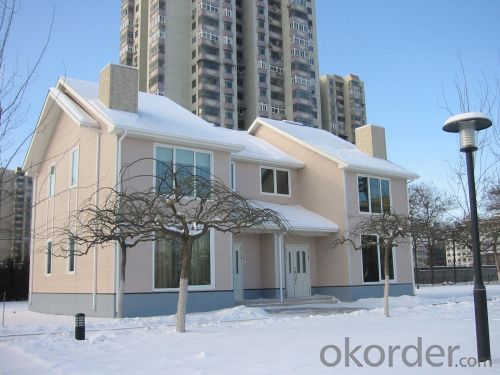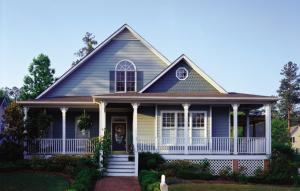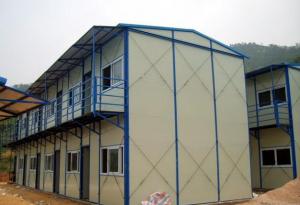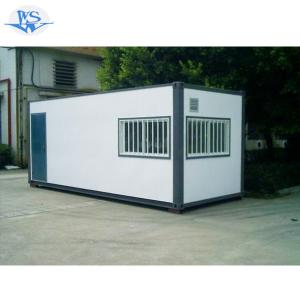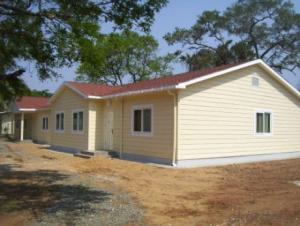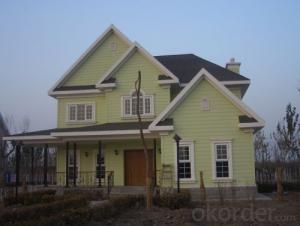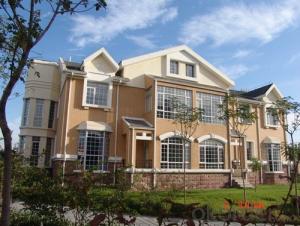light gauge steel modular house
- Loading Port:
- China Main Port
- Payment Terms:
- TT OR LC
- Min Order Qty:
- -
- Supply Capability:
- -
OKorder Service Pledge
Quality Product, Order Online Tracking, Timely Delivery
OKorder Financial Service
Credit Rating, Credit Services, Credit Purchasing
You Might Also Like
The adavantages of the light gauge steel villa:
1. Better thermal insulation
The advanced exterior overall thermal insulation meets the updated state energy-saving standards for buildings. It refrains from the cold and thermal bridges phenomenon, and keeps buildings away from damages such as dampness, distortion, mildew and corrosion.
The unique heat reflection and ventilation layer design can make better insulation effects. Temperature can be reduced by five to eight degrees. ( In my opinion, this advantage is very suitable for the climatic condition of Middle East )
2. Seismic and Wind Resistance
Withstand the shock of 9 on the Richter scale. The dense light gauge steel and column are connected in flexible method with screws and bolts, which can abosorb the energy of eathquake. There are fittings between foundation and wall, which are resistant to pull out and shear. The total weight of the house is light, which is only 1/6 of the conventional concrete houses. Therefore it has better anti-seismic performance.
Can endure typhoon of 12 levels
There are special fittings among roof, floor, wall and foundation. The strong connection can help resist typhoon of 12 levels.
3. Roof Load-bearing and Fireproof
The structure can be designed according to climate requirements.
Wall and floor slab use special technology which can meet 3h refractory limit.
4. Sound insulation
Improved technology on sound insulation and shock absorption meet the state building standards for sound insulation. Special methods are performed, especially towards the audio frequency ranging from 250-1000Hz which is the most sensitive to ears, in order to create a quiet and comfortable living environment.
5. Moisture-proof and Ventilation
There is a gap between wall and roof truss, so the air can flow inside.
There is one-way ventilation layer in the composite wall, which is able to make the wall "breath". This means moisture can be reduced inside the door.
6. Durable (90 years structure safty guarantee)
Special coating technology enables the structural materials to have the self-restoration function to prevent rust and corrosion.
Envelope materials using new light weight building materials to achieve fire resistant, anti-corrosion and anto-moth.
7. Energy Efficient and Enviromental Protection
Energy Saving: 65-90 energy redution.
Water Saving: The dry construction consumes 10% of water used in traditional constrution.
Land Saving: The inside usable area increases 10%
Environment Protection: Pollution-free construction system.
- Q: Are container houses suitable for areas with high crime rates?
- In areas with high crime rates, container houses may be a suitable option, but it is important to consider various factors. To begin with, container houses are constructed using durable steel, which can withstand break-in attempts. This advantage in areas with high crime rates ensures an additional level of security compared to traditional wooden houses or other materials. Moreover, container houses can be easily customized to include reinforced doors, windows, and other security measures to further enhance their resistance to break-ins. Furthermore, container houses can be designed with a limited number of access points, making it more challenging for criminals to gain entry. By reducing the number of doors and windows, potential weak points are minimized, deterring criminals and making it harder for them to break into a container house. However, it is important to acknowledge that container houses alone cannot guarantee safety in high-crime areas. It is crucial to consider additional security measures, including the installation of alarm systems, surveillance cameras, and motion sensor lights, to create a comprehensive security setup. Developing positive relationships with neighbors and participating in community watch programs also contribute to the overall security of the area. Ultimately, before determining the suitability of container houses, it is essential to assess the specific circumstances and security needs of the area. Seeking professional advice from security experts or local law enforcement agencies can provide valuable insights and guidance to make an informed decision.
- Q: Are container houses more affordable than traditional houses?
- Yes, container houses are generally more affordable than traditional houses. There are several factors that contribute to their affordability. Firstly, the cost of purchasing and converting shipping containers into livable spaces is significantly lower compared to the construction of a traditional house. Containers can be bought at a fraction of the price of building materials needed for a conventional house. Additionally, container houses require less labor and time to construct, resulting in reduced construction costs. As containers are pre-fabricated structures, they can be quickly assembled on-site, saving both time and money compared to the lengthy construction process of a traditional house. Furthermore, container houses are known for their energy efficiency, which can significantly reduce long-term costs. Containers are built with sturdy materials that provide excellent insulation, resulting in lower heating and cooling expenses. Moreover, container houses are highly flexible and customizable, allowing homeowners to choose the size, layout, and design that suits their needs and budget. This customization aspect allows for cost control and the ability to adapt the house to individual preferences. However, it is important to note that the final cost of a container house can vary depending on various factors such as location, design complexity, additional features, and the level of customization desired. Nevertheless, in most cases, container houses offer a more affordable alternative to traditional houses while still providing a comfortable and functional living space.
- Q: What is the difference between the foam sandwich panel and the rock wool sandwich board, what is the board house and what are the two kinds of prices?
- Foam sandwich panel is a color coated rigid plate for the board, self-extinguishing polystyrene as the core material
- Q: Can container houses be designed to have a green or living wall?
- Yes, container houses can definitely be designed to have a green or living wall. A green or living wall, also known as a vertical garden, is a wall covered with plants that can be grown vertically using various systems such as hydroponics or soil-based methods. Container houses provide a great opportunity to incorporate green walls due to their modular and stackable nature. The walls of a container house can be easily transformed into vertical gardens by installing a supporting structure that holds the plants in place. This can be done by attaching a trellis or a wire mesh to the container walls, creating a framework where plants can be grown vertically. Green walls offer a multitude of benefits for container houses. Firstly, they enhance the aesthetics of the structure, adding a touch of natural beauty to the industrial look of the containers. Additionally, green walls help improve the insulation and energy efficiency of the home. The plants act as a natural barrier, reducing heat gain during summer and heat loss during winter, thus reducing the need for excessive heating or cooling. Moreover, green walls contribute to environmental sustainability. They absorb carbon dioxide and release oxygen, improving air quality and reducing the carbon footprint of the house. They also act as natural sound barriers, reducing noise pollution from the surroundings. When designing a container house with a green or living wall, it is important to consider factors such as proper irrigation, drainage, and plant selection. The irrigation system should be designed to provide enough water to the plants without causing water damage to the container. Drainage systems should be in place to prevent excess water from accumulating and causing structural issues. Furthermore, plant selection is crucial to ensure the success of the green wall. It is important to choose plants that are suitable for vertical growth and can thrive in the specific conditions of the container house, such as limited sunlight or exposure to wind. In conclusion, container houses can be designed to have green or living walls. These walls not only enhance the aesthetics of the structure but also provide numerous environmental benefits such as improved insulation, air quality, and noise reduction. With proper planning and design considerations, container houses can incorporate green walls that contribute to a sustainable and eco-friendly living space.
- Q: Buy a container when the house, legally allowed?
- The container needs to be placed in place, and usually, unless the purchase of a house
- Q: Are container houses suitable for vacation homes or cabins?
- Yes, container houses can be suitable for vacation homes or cabins. Container houses are becoming increasingly popular for this purpose due to their versatility, affordability, and sustainability. They can be easily customized to fit specific vacation home or cabin needs, whether it's a small cozy space or a larger, more luxurious retreat. Container houses offer a unique and modern aesthetic that can blend well with natural surroundings, making them a great choice for vacation homes or cabins in scenic locations. They can be designed to maximize natural light and provide panoramic views of the surrounding landscape. In terms of affordability, container houses are generally less expensive than traditional vacation homes or cabins. The cost of purchasing and converting a shipping container into a living space is significantly lower compared to building a traditional structure. This affordability can be particularly appealing for those looking for a budget-friendly vacation home or cabin option. Additionally, container houses are eco-friendly and sustainable. By repurposing shipping containers, we can reduce waste and the environmental impact of construction. Container homes can also be built to be energy-efficient, with features such as insulation, solar panels, and rainwater harvesting systems, reducing their carbon footprint. While container houses can be suitable for vacation homes or cabins, it's important to consider some factors before making a decision. For example, the size of the container, zoning regulations, and the availability of utilities and services in the desired location should be taken into account. However, with proper planning and customization, container houses can provide a unique and comfortable vacation home or cabin experience.
- Q: Can container houses be designed with a built-in laundry room?
- Certainly, container houses have the potential to incorporate a laundry room into their design. The adaptability and personalization of container homes offer a range of design choices, including the option to include a laundry room. By skillfully utilizing the container's available space, architects and designers can craft practical and efficient laundry rooms that seamlessly blend into the overall house layout. This can be accomplished by integrating space-saving features like stackable or compact laundry appliances, inventive storage solutions, and intelligent design elements. Moreover, with careful planning and the efficient utilization of plumbing and electrical systems, container houses can effortlessly accommodate the necessary connections and installations for a fully operational laundry room.
- Q: Can container houses be designed for commercial use?
- Yes, container houses can be designed for commercial use. With proper modifications and customization, container houses can serve as retail shops, offices, cafes, restaurants, and various other commercial establishments. The modular nature of containers allows for flexible and cost-effective design options, making them suitable for commercial purposes.
- Q: Can container houses be customized?
- Indeed, individual preferences and needs can be accommodated through the customization of container houses. The modular structure of shipping containers enables straightforward modifications and adjustments, resulting in one-of-a-kind living spaces. Customization possibilities extend beyond altering layouts, including the ability to add or remove doors and windows, install insulation, and integrate diverse design elements. Moreover, container houses can be tailored to incorporate sustainable features like solar panels, rainwater harvesting systems, and green roofs. The boundless potential for customization offered by container homes has contributed to their popularity among individuals searching for a personalized and environmentally conscious living solution.
- Q: Are container houses suitable for eco-resorts or sustainable tourism?
- Container houses, known as shipping container homes, are an ideal option for eco-resorts or sustainable tourism. They offer numerous benefits that make them a sustainable choice. To begin with, container houses offer an eco-friendly alternative to traditional construction methods. By repurposing shipping containers, we reduce waste from construction materials, a significant cause of environmental degradation. Container houses utilize existing resources, promoting recycling and reducing the carbon footprint associated with construction. Additionally, container houses are energy-efficient. Their compact size requires less energy for heating and cooling compared to larger, conventional houses. Furthermore, container houses can be designed to maximize natural light and ventilation, reducing the need for artificial lighting and air conditioning. This energy efficiency benefits both the environment and the operational costs of eco-resorts or sustainable tourism establishments. Moreover, container houses are easily transported and assembled, allowing for flexibility in location and minimal disturbance to the land. This is particularly advantageous for eco-resorts or sustainable tourism, enabling them to be built in remote or environmentally sensitive areas without causing significant harm to surrounding ecosystems. Furthermore, container houses can incorporate sustainable features such as rainwater harvesting systems, solar panels, and eco-friendly materials. These additions enhance the overall sustainability of the eco-resort or sustainable tourism establishment, aligning with the principles of environmental conservation. In conclusion, container houses are highly suitable for eco-resorts or sustainable tourism due to their sustainability, energy efficiency, ease of transport and assembly, and ability to incorporate additional sustainable features. By choosing container houses, eco-resorts and sustainable tourism establishments can offer a unique and environmentally friendly accommodation option while contributing to the preservation and protection of our planet.
Send your message to us
light gauge steel modular house
- Loading Port:
- China Main Port
- Payment Terms:
- TT OR LC
- Min Order Qty:
- -
- Supply Capability:
- -
OKorder Service Pledge
Quality Product, Order Online Tracking, Timely Delivery
OKorder Financial Service
Credit Rating, Credit Services, Credit Purchasing
Similar products
Hot products
Hot Searches
Related keywords
