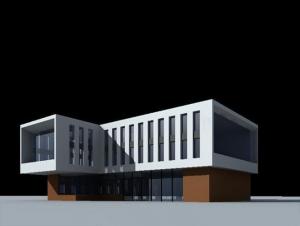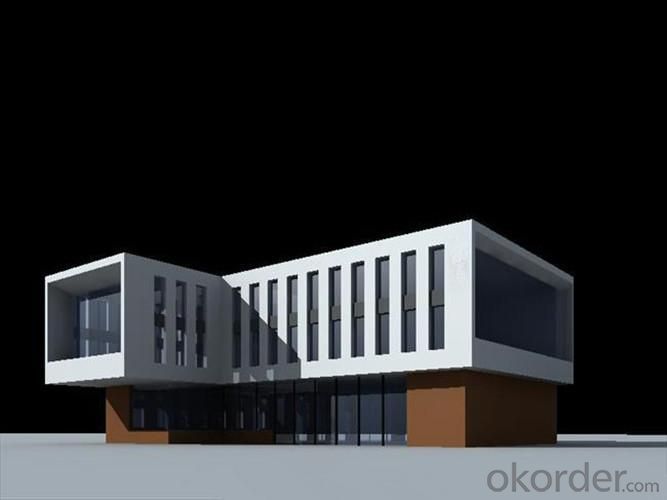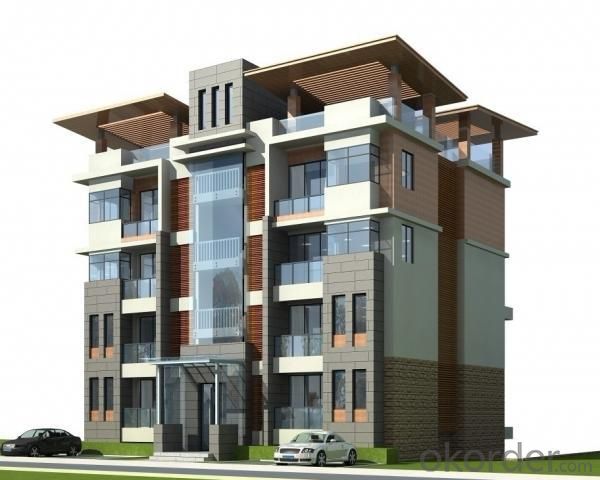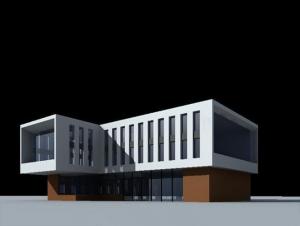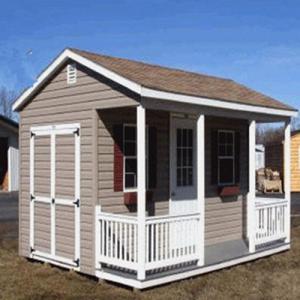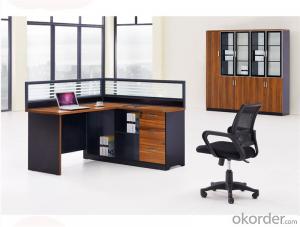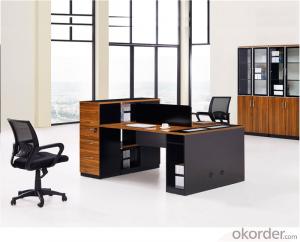Single Office Building
- Loading Port:
- China Main Port
- Payment Terms:
- TT or L/C
- Min Order Qty:
- 80 Sqm m²
- Supply Capability:
- 20,000 Sqm/ month m²/month
OKorder Service Pledge
OKorder Financial Service
You Might Also Like
Basic Information of Single Office Building
| Origin Place | Beijing China | Brand Name | SWEET HOME | Model Number | S-S001 |
| Material | Steel sheet or Insulation materials | Structure | Light Steel Materials | Shape | Slope or flat roof |
| Size | Customize | Layout design | Technical support | Installation | Professional guide |
| Use life | 70 years | Volume | 180 sqm/40HQ | Seismic resistant | Grade 8 |
| Color | Customize | window and door | Customize | Wind resistance | Grade 12 |
Specifications of Single Office Building
Main Steel: Column and beam(H-section), square steel tube,C/Z purlin
Connection Method: Welding or hot rolled or cold rolled
Wall & Roof: EPS, Rockwool, PU sandwich panel, corrugated steel sheet with fiber glass wool
Door: Rolled up door or Sliding door(sandwich panel)
Window: Plastic steel or Aluminum alloy window
Surface: Hot dip galvanized or painted.(all colors we can do)
Crane: 5T,10T,15T,ect
Bolt: Foundation bolt(M24,Q235),
High strengthen bolt(M20X70) ,
Normal bolts(M16x50;M12X30)
Benefits of Single Office Building
| Very little maintenance required | Reduce environmental pollution and save water |
| Ease and speed of erection | Easily transportable |
| Aesthetically pleasing | Buildings can be relocated with ease |
| Priced more economically than brick and mortar buildings | Buildings can be designed by your choice |
Drawings & Quotation of Single Office Building
Customized design to welcome.
As long as you like, we can design and provide drawings for you.
In order to give yo an exactly quotation and drawings,pls tell us the ;Length,width,eave height and local weather. we'll quote for you asap.
Terms of Single Office Building
Payment : L/C or by T/T(30% prepaid as depsit, the balance 70% before shipment)
Delivery time : 15~40 days,usually as customers's order
Shipment : 20'GP, 40'GP,40'HQ, 40'OT or in bulk
Pics of Single Office Building
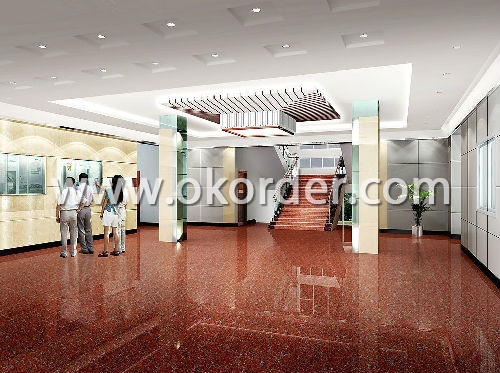
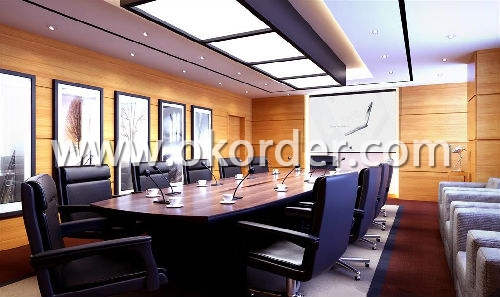
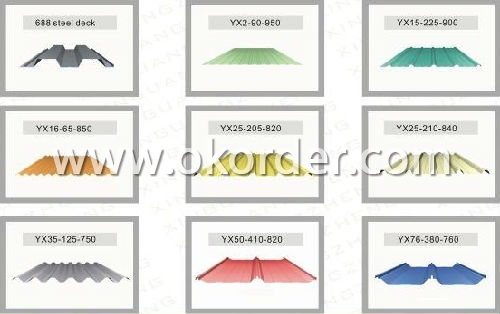
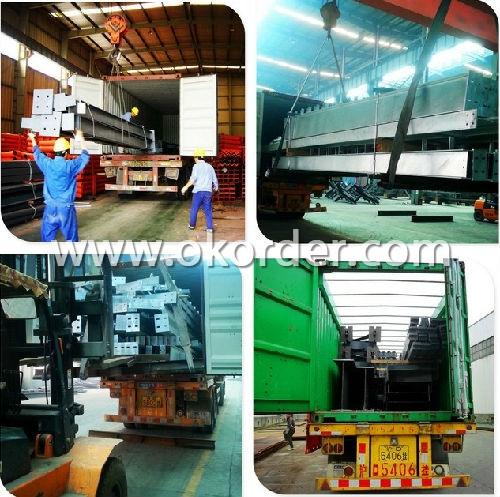
- Q: How do container houses handle the need for efficient space utilization?
- The need for efficient space utilization is effectively addressed by container houses, as they maximize the available space within the container. These innovative homes are constructed using shipping containers, which are specifically designed for efficient transportation of goods. To accommodate essential living spaces, such as bedrooms, bathrooms, kitchen, and living areas, the interior of the container is modified accordingly. Container houses make great use of vertical space by incorporating multi-level designs or utilizing loft spaces. This enables the creation of separate rooms or areas within the limited floor area of the container. Additionally, clever storage solutions are implemented to fully utilize every nook and cranny. Built-in cabinets, shelves, and foldable furniture are commonly utilized to save space and maintain an organized interior. Another effective approach to efficient space utilization in container houses is the use of flexible and multi-functional furniture. Many container homes feature convertible furniture that serves multiple purposes. For instance, a dining table can be folded down to provide additional workspace, or a bed can be concealed within a wall during the day to free up floor area. Furthermore, container houses often incorporate outdoor living spaces, such as decks or rooftop gardens. These outdoor areas offer additional usable space and can be utilized for various activities, including dining, relaxation, or gardening. By extending the living area to the outdoors, container houses compensate for the limited interior space. In conclusion, container houses utilize creative design strategies, efficient storage solutions, and versatile furniture to optimize space utilization within the confined structure of a shipping container. By carefully considering the layout and functionality of each element, these houses provide comfortable and functional living spaces while making the most of the available area.
- Q: Are container houses safe to live in?
- Yes, container houses are safe to live in when they are properly designed, constructed, and maintained. Container houses are built using steel shipping containers, which are incredibly durable and designed to withstand extreme conditions during transportation. These containers have been tested and proven to be structurally sound and resistant to harsh weather conditions such as hurricanes, earthquakes, and heavy snow loads. To ensure the safety of inhabitants, container houses undergo various modifications to meet building and safety codes. These modifications include reinforcing the structure with additional steel beams, installing proper insulation and ventilation systems, and adding windows and doors that meet safety standards. Furthermore, container houses can be equipped with all the necessary amenities to provide a comfortable and safe living environment. They can be designed to include plumbing and electrical systems, heating and cooling units, and even fire suppression systems. Proper insulation can also be added to ensure comfortable indoor temperatures and energy efficiency. It is important to note that like any other type of housing, the safety of a container house largely depends on the quality of construction and adherence to building codes. Therefore, it is crucial to work with reputable and experienced professionals when designing and building a container house to ensure that it meets all safety requirements. In conclusion, container houses can be a safe and viable housing option when designed and constructed properly. They offer durability, resistance to extreme weather conditions, and can be equipped with all necessary amenities to provide a comfortable and secure living environment.
- Q: Can container houses be designed with a skylight or sunroof?
- Yes, container houses can definitely be designed with a skylight or sunroof. In fact, incorporating these features can enhance natural lighting, create a sense of openness, and improve the overall aesthetic appeal of the space.
- Q: Can container houses be designed with a built-in storage system?
- Yes, container houses can definitely be designed with a built-in storage system. In fact, one of the advantages of using shipping containers for housing is their inherent storage capacity. The large and sturdy structure of the containers allows for creative and efficient storage solutions. Designers and architects can incorporate various storage options into container homes, such as built-in shelves, cabinets, and closets. These storage systems can be customized to fit the specific needs and preferences of the homeowner. The containers' vertical space can be maximized by utilizing wall-mounted storage units or built-in loft spaces. Additionally, container houses can also be designed with innovative storage solutions that take advantage of the containers' unique features. For example, some designs incorporate sliding panels or hidden compartments within the walls or floors of the containers, providing additional storage space without compromising the aesthetics of the home. Overall, container houses offer great potential for incorporating a built-in storage system, allowing homeowners to make the most of the available space and maintain a clean and organized living environment.
- Q: Can container houses be designed with green roofs or gardens?
- Yes, container houses can definitely be designed with green roofs or gardens. In fact, incorporating green roofs or gardens on container houses can provide numerous benefits. Green roofs are essentially gardens that are placed on the roof of a building, which can be achieved by creating a layer of soil and vegetation. These roofs provide insulation, helping to regulate the temperature inside the container house. They also serve as natural filters, purifying the air and reducing noise pollution. Additionally, green roofs absorb rainfall, reducing the amount of runoff and helping to prevent flooding. Designing container houses with green roofs or gardens also promotes sustainability and environmental responsibility. By utilizing the available roof space, container house owners can grow their own food or create a green space for relaxation and recreation. This not only reduces the carbon footprint associated with food transportation but also promotes a healthier and more sustainable lifestyle. Furthermore, green roofs and gardens on container houses add aesthetic value to the overall design. The addition of vegetation creates a visually appealing and harmonious blend of natural elements with the industrial look of container houses. In summary, container houses can absolutely be designed with green roofs or gardens, offering a range of benefits such as improved insulation, air purification, reduced runoff, sustainability, and enhanced visual appeal.
- Q: Can container houses be connected to utilities?
- Yes, container houses can be connected to utilities. Container houses can be designed and modified to include all necessary utility connections such as electricity, water, sewage, and gas. The process of connecting utilities to a container house is similar to that of a traditional home, although some adjustments may be required to accommodate the unique design and structure of the containers. Professional contractors and engineers can ensure a safe and efficient connection of utilities to container houses, making them fully functional and livable.
- Q: Can container houses be designed with a built-in laundry room?
- Yes, container houses can be designed with a built-in laundry room. In fact, many container house designs include space for essential amenities such as laundry facilities. These spaces can be intelligently incorporated into the layout of the container house, making it convenient and functional for residents.
- Q: Are container houses suitable for areas with limited access to construction materials?
- Container houses are a great option for areas where construction materials are hard to come by. These houses are made from shipping containers, which are easy to find and can be transported to even remote locations. Using these containers as a foundation creates a sturdy and durable base for building a house, making them perfect for areas with limited access to traditional construction materials. Another advantage is that container houses can be easily customized and adjusted to suit the specific needs and climate of the area. They can also be designed to be self-sufficient, with renewable energy sources and water collection systems, reducing the need for external materials and resources. In conclusion, container houses offer a practical and sustainable housing solution for areas with limited construction materials, providing a fast, cost-effective, and eco-friendly option.
- Q: Are container houses legal in all areas?
- Container houses, also referred to as shipping container homes, have legal status in numerous regions. Nevertheless, the permissibility of these dwellings can differ depending on local building codes and regulations. In certain areas, container houses are entirely lawful and regarded as a legitimate form of housing. These regions typically have precise guidelines and prerequisites concerning safety, structure, and aesthetics that must be adhered to. On the flip side, there are regions where container houses may face restrictions or complete prohibitions. These limitations can be influenced by factors like zoning regulations, building codes, and neighborhood covenants. Some jurisdictions may lack well-defined regulations specifically tailored for container homes, making it challenging to ascertain their legality. It is imperative for individuals intrigued by container houses to conduct thorough research and comprehend the specific rules and regulations applicable to their area. This may entail seeking guidance from local building departments, planning commissions, or even seeking legal counsel to ensure full compliance with all relevant laws. Consequently, individuals will be able to determine whether container houses are permitted in their area and what prerequisites must be fulfilled to ensure their legality.
- Q: What is the difference between a container house and an activity board?
- The containerized activity room is a movable, reusable building product. The product uses modular design
1. Manufacturer Overview
| Location | Beijing, China |
| Year Established | 2003 |
| Annual Output Value | Above US$ 15 Million |
| Main Markets | Mid East; Eastern Europe; North America |
| Company Certifications | ISO 9001:2008 |
2. Manufacturer Certificates
| a) Certification Name | |
| Range | |
| Reference | |
| Validity Period |
3. Manufacturer Capability
| a) Trade Capacity | |
| Nearest Port | Tianjin; |
| Export Percentage | 50% - 60% |
| No.of Employees in Trade Department | 21-50 People |
| Language Spoken: | English; Chinese |
| b) Factory Information | |
| Factory Size: | Above 5,000 square meters |
| No. of Production Lines | Above 3 |
| Contract Manufacturing | OEM Service Offered; Design Service Offered |
| Product Price Range | Average |
Send your message to us
Single Office Building
- Loading Port:
- China Main Port
- Payment Terms:
- TT or L/C
- Min Order Qty:
- 80 Sqm m²
- Supply Capability:
- 20,000 Sqm/ month m²/month
OKorder Service Pledge
OKorder Financial Service
Similar products
Hot products
Hot Searches
Related keywords
