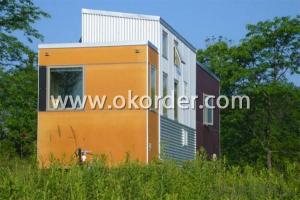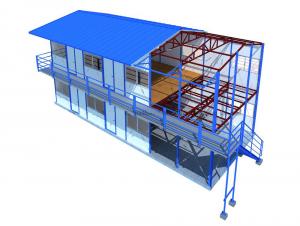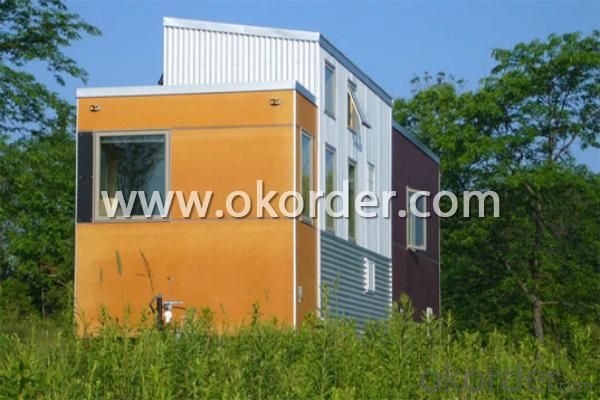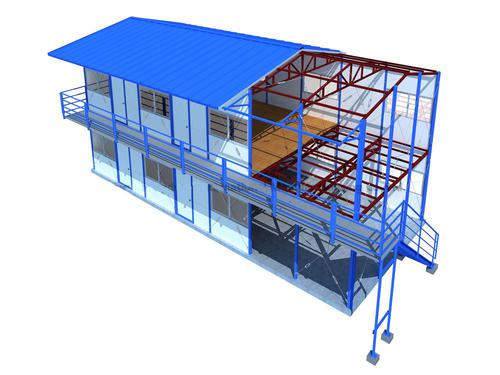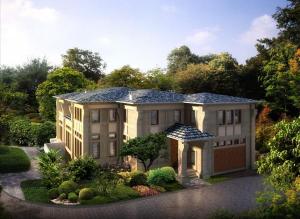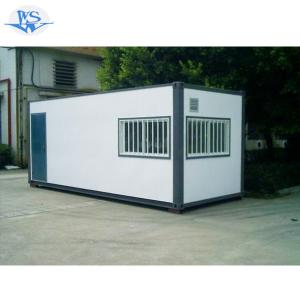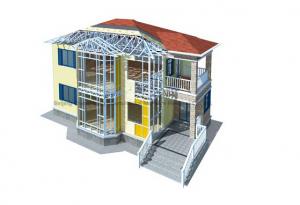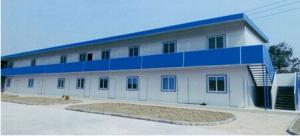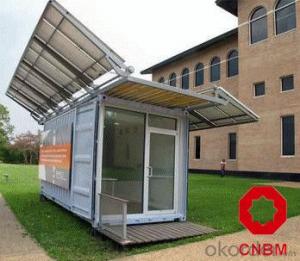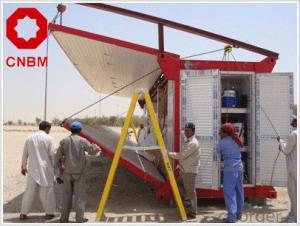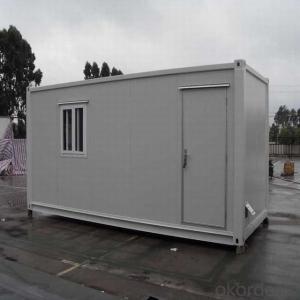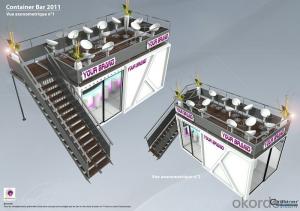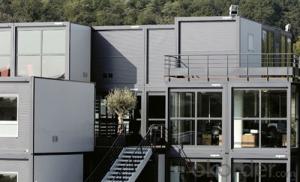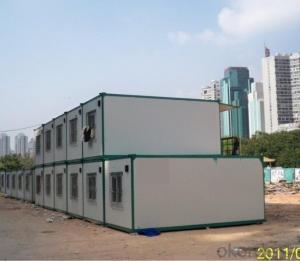Mobile Living House Container for Sale from China factory
- Loading Port:
- Tianjin
- Payment Terms:
- TT or LC
- Min Order Qty:
- 1 set
- Supply Capability:
- 100000 set/month
OKorder Service Pledge
OKorder Financial Service
You Might Also Like
Mobile Living House Container for Sale
1.Structure of Mobile Living House Container for Sale
As an international recognized product, modular houses have the advantage of good insulation, excellent sealing, flexible combination and freely movement. It has been used in construction, commerce, industry, education, mining, petroleum, disaster and military affairs.
With the fixed size, the modular house could be designed based on the function and combined together in three-dimensional direction. Fast installation lies on the individual flat package and the prefabricated components. The modular houses can be assembled and reassembled for re transportation via road, train and sea.
2.Main Features of Mobile Living House Container for Sale:
-Short Lead-time
Prefabricated: fabrication occurs in parallel with site preparation
Design for easy installation
Product could be installed whatever the weather condition
-Safety
Statics based on wind, snow load, seismic conditions
Floor: Q235 steel,height 140mm, thickness 3.75mm
Fireproof material (glass wool, steel even for the ceiling…)
Thickness and resistance of the panels (75mm + 0.5mm steel sheets / U profile / Rivets)
-Comfort
panels: thickness 75mm with glass wool (a very good insulation material) with the highest density available
connection between panels is without thermal bridge
gaskets have been added in several parts of the modules to achieve a very good air-tighness
noise reduction is insured by a gap between roof and floor and also by the glass wool in the panels that is a good sound isolation material
new window system for better airtighness
-Flexibility
3 storeys / no horizontal limit
total surface could be adjusted during the life of the project
Image - Recognition
A safe, nice looking, comfortable space that would be recognised by your customers, your management and also by the users,meanwhile could greatly enhance the corporate image.
Sustainability - Environement friendly - Social Responsibility
Long life span
Good isolation of the modules (panels of 75mm glass wool high density 64 kg/m3, few thermal bridge, gaskets for airtightness....) that anables a lower consumption of energy in winter (heater) and in summer (air conditionning)
No waste on site: prefabricated modules
Limited waste during manufacturing: LEAN management and standardization
Limited environmental impact on site: no voice, fast installation, fast removal of modules at the end of the project, light and most of the time removable foundations
3. Mobile Living House Container for Sale Images
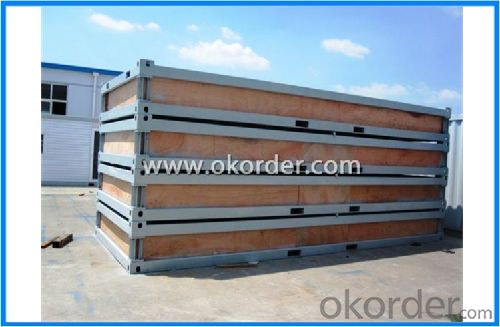
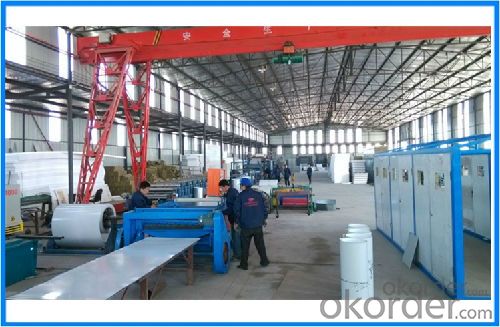
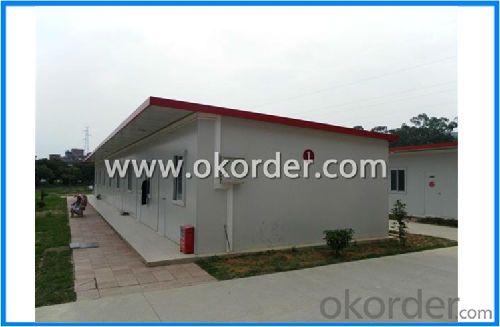
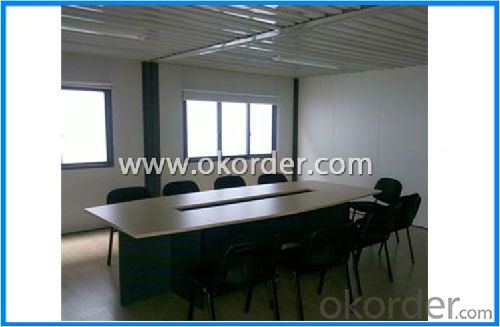
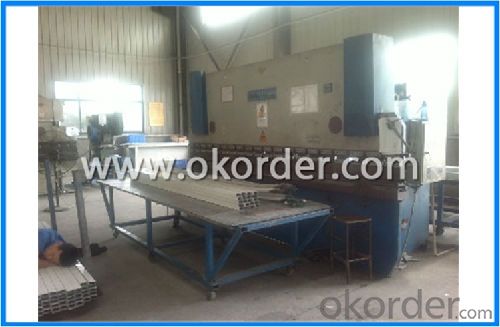
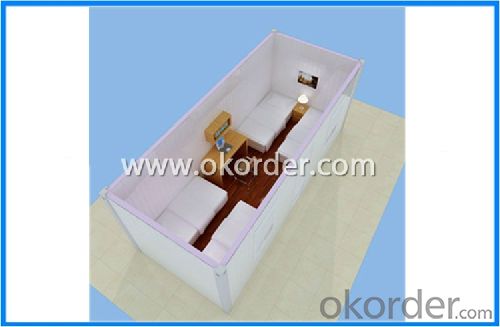
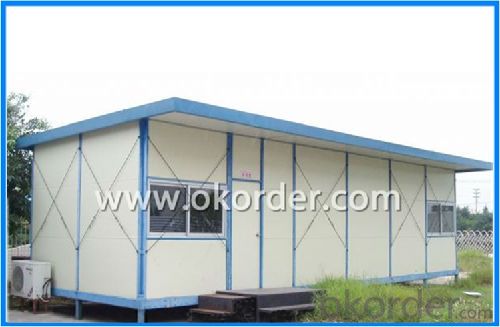
4. Mobile Living House Container for Sale Specification
| Suspending floor | ||
| The light steel painted suspending floor is easy to assemble. The height can be customized from 300mm to 600mm. It needs the simple concrete blocks as foundation which can save the overall costs and time. It is widely used in high humidity to keep indoor ground dry. | ||
| Size and Load | ||
| Size | nM+160 M is module (n=4,5,6… 1M=1820mm) Single storey wall/ridge height: 2865mm/3560mm Two storey wall/ridge height: 5715mm / 6410mm Three storey wall /ridge height: 8565mm / 9260mm | |
| Roof live load | 0.3KN/㎡ | |
| Wind load | 0.45KN/㎡ | |
| Snow load | 0.5KN/㎡ | |
| Steel structure | From -15℃ to 50℃ | |
| Insulation | ||
| Rock wool | ||
| Glass wool | ||
| PU | ||
| Roof | ||
| Color steel sheet | Upper plate: 0.3mm galvanzied and coated color steel sheet Lower plate: 0.25mm galvanzied and coated color steel sheet | |
| Insulation | Standard:EPS with 50mm thick Option:EPS with 75mm thick Glass wool with 50mm thick Glass wool with 75mm thick | |
| Ceiling | Standard:gypsum board Option:Mineral wool acoustic panel, PVC panel | |
| Floor | ||
| Material | Without suspending floor system: Concrete foundation + ceramic tile floor With suspending floor system: 12mm OSB board + PVC floor or laminated floor | |
| Formaldehyde | ||
| moistureproof | ||
| Wall | ||
| Outer layer | 0.25mm galvanzied and coated color steel sheet | |
| Insulation | Standard: 50mm EPS Option: 75mm EPS 50mm glasswool 75mm glass wool | |
| Inner layer | 0.25mm galvanzied and coated color steel sheet | |
| Door | ||
| Size | Standard: 960*2030mm 750*2000mm Option: design according to requirement | |
| Material | Standard:SIP door Option: steel door security door | |
| Window | ||
| Size | 1735*932mm 1735*482mm | |
| Frame | Standard:PVC Option:aluminium | |
| Glass | 4mm thick | |
| Electric | ||
| Fittings | ||
| Socket | Multifunctional socket Option: American standard, European standard, British Standard, Australia standard, etc. | |
| Wiring | BV-1.5mm² BV-2.5mm² BV-4mm² | |
| Voltage | 220/380V | |
| Breaker | Miniature circuit breaker | |
| Structure painting | ||
| Protection against oxidation | Abrasive blasting | |
| Color | Blue | |
| Thicknes | 80µm | |
| Painting | Primer:epoxy Finish: crylic acid | |
5.FAQ
1.How about the installation? For example, the time and cost?
To install 200sqm house needs only 45 days by 6 professional workers. The salary of enginner is USD150/day, and for workers, it's 100/day.
2.How long is the life span of the house?
Around 50 years
3. And what about the loading quantity?
One 40'container can load 140sqm of house.
- Q: Are container houses resistant to high winds?
- Yes, container houses are generally resistant to high winds. The sturdy steel construction of shipping containers makes them durable and able to withstand strong winds. However, the overall wind resistance of a container house can also depend on its design, foundation, and additional reinforcements.
- Q: Are container houses suitable for temporary housing?
- Yes, container houses are suitable for temporary housing. They are affordable, durable, and easily transportable, making them a practical option for short-term accommodation needs.
- Q: Are container houses suitable for coworking spaces or offices?
- Depending on the specific needs and preferences of a business, container houses can serve as a viable choice for coworking spaces or offices. There are numerous benefits associated with utilizing container houses in these settings. To start with, container houses offer a relatively affordable alternative to traditional office spaces. They present a cost-effective solution for startups or small businesses that may be constrained by budget considerations. The initial investment required to convert a container into a coworking space or office is generally lower than that of renting or purchasing a conventional building. Moreover, container houses lend themselves easily to customization and adaptation in order to meet the specific requirements of a coworking space or office. They provide a flexible arrangement, enabling various configurations to accommodate different work styles and needs. The containers can be interconnected or stacked, thereby creating a larger workspace with multiple rooms or areas for collaboration and private meetings. Additionally, container houses possess high portability and can be relocated as necessary. This mobility is particularly advantageous for businesses that require flexibility or anticipate future growth. Container offices can be effortlessly transported to a new location, affording the opportunity for expansion or the ability to move to a more suitable area without causing significant disruption. Furthermore, container houses are renowned for their sustainability and eco-friendliness. By repurposing shipping containers, their environmental impact is reduced while they are given a second lease on life. Additionally, container offices can be designed to be energy-efficient, incorporating insulation, sustainable building materials, and renewable energy sources, thereby contributing to a greener workspace. Nonetheless, it is crucial to consider potential limitations. Depending on the design and modifications made, container houses may have limited natural light and ventilation. Adequate insulation and ventilation systems must be installed to ensure a comfortable and productive working environment. Moreover, noise insulation may also require attention to minimize distractions and maintain privacy. In conclusion, container houses can serve as a suitable option for coworking spaces or offices. They provide cost-effectiveness, flexibility, and portability, while also offering the opportunity for sustainable and eco-friendly workspaces. However, it is imperative to thoughtfully consider and address any potential limitations to ensure a comfortable and productive working environment.
- Q: What is the 5S in warehouse management?
- because the Japanese Roman phonetic are "S" at the beginning and referred to as 5S management
- Q: Are container houses structurally sound?
- Yes, container houses are structurally sound. They are built using strong and durable materials, such as steel, which provide excellent structural integrity. Additionally, container houses undergo rigorous testing and engineering to ensure they meet building codes and safety standards.
- Q: Can container houses be built in urban areas?
- Container houses are indeed able to be constructed in urban areas, and they are actually gaining popularity as a sustainable and cost-effective housing choice in densely populated cities. These houses are constructed using repurposed shipping containers, which can be easily stacked and arranged to form multi-story structures. They can be customized and designed to meet the specific needs and aesthetics of urban living. Moreover, container houses are frequently more affordable than traditional housing options, making them an appealing choice for individuals and families seeking to reside in urban areas. Additionally, container houses can be easily transported and assembled, allowing for flexibility and mobility, which is often desired in urban environments where land availability and zoning regulations may pose limitations. Overall, container houses present a viable and innovative solution for urban housing, addressing the increasing demand for affordable and sustainable living choices in cities.
- Q: Can container houses be designed for solar power?
- Solar power can definitely be incorporated into the design of container houses. In fact, container houses are well-suited for solar power systems due to their modular design and flat roofs. Installing solar panels on the roof of a container house is easy and maximizes exposure to sunlight. Different types of solar power systems, such as photovoltaic (PV) panels or solar thermal collectors, can be integrated into container houses. PV panels convert sunlight into electricity, while solar thermal collectors utilize the sun's heat for hot water or space heating. Both systems can be incorporated into container houses, providing renewable and clean energy for various purposes. The compact size of container houses makes them ideal for off-grid living or remote locations with limited access to the power grid. By installing enough solar panels and utilizing energy storage solutions, container houses can become self-sufficient and independent from traditional power sources. Furthermore, container houses can be designed to optimize energy efficiency, which enhances the benefits of solar power. Proper insulation, energy-efficient windows, and efficient appliances reduce energy consumption, making it easier for solar power systems to meet the residents' energy needs. In conclusion, container houses can be intelligently designed to incorporate solar power systems, making them more sustainable, environmentally friendly, and even self-sufficient in terms of energy.
- Q: Are container houses suitable for sports facilities or training centers?
- Yes, container houses can be suitable for sports facilities or training centers. They offer a cost-effective and flexible solution for creating additional space, such as changing rooms, offices, or storage areas. Container houses can be easily customized to meet specific needs and are portable, allowing for easy relocation if necessary. Additionally, they are durable and can withstand various weather conditions, making them a practical choice for outdoor sports facilities.
- Q: Are container houses suitable for areas with limited access to utilities?
- Yes, container houses can be suitable for areas with limited access to utilities. One of the advantages of container houses is their flexibility in terms of design and construction. They can be easily modified and customized to meet specific needs, including the integration of alternative energy sources and off-grid systems. In areas with limited access to utilities such as electricity, water, or sewer systems, container houses can incorporate solar panels, wind turbines, and rainwater harvesting systems. These alternative energy sources can provide electricity for lighting, heating, and appliances, allowing the house to operate independently from the grid. Furthermore, container houses can be designed to have self-contained waste management systems, including composting toilets or septic tanks. This allows for proper sanitation and waste disposal even in areas without a sewage system. The modular nature of container houses also makes them suitable for transportation to remote locations. They can be easily transported by truck, ship, or even helicopter if needed. This means that container houses can be delivered to areas with limited road access, enabling people to have a comfortable and sustainable living space even in remote or isolated locations. Overall, container houses offer great potential for areas with limited access to utilities. They provide the opportunity to create affordable and sustainable housing solutions that can function independently from traditional infrastructure.
- Q: How much height does the height of the fence of the villa terrace?
- Villa terrace fence height should not be less than 1.05m. According to:General Principles for the Design of Civil Buildings GB 50352-2005
Send your message to us
Mobile Living House Container for Sale from China factory
- Loading Port:
- Tianjin
- Payment Terms:
- TT or LC
- Min Order Qty:
- 1 set
- Supply Capability:
- 100000 set/month
OKorder Service Pledge
OKorder Financial Service
Similar products
Hot products
Hot Searches
