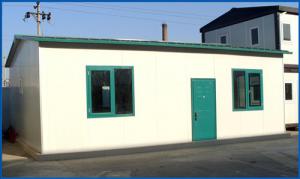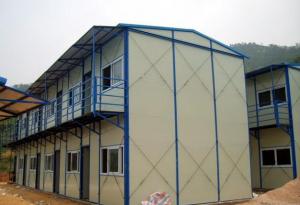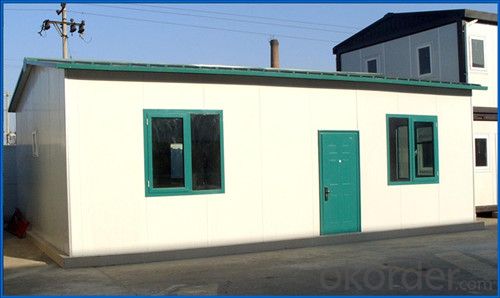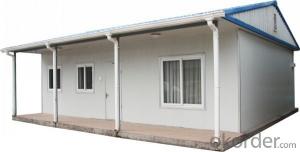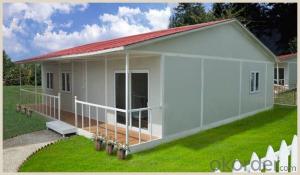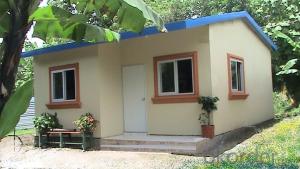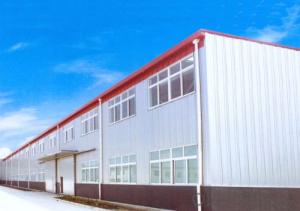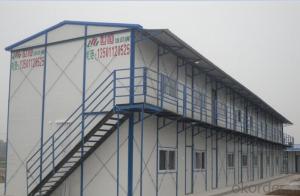Cheaper Prefabricated Modular Houses With EPS/PU/Rockwool Sandwich Panel
- Loading Port:
- China Main Port
- Payment Terms:
- TT or LC
- Min Order Qty:
- 80 sqm m²
- Supply Capability:
- 100000 SQM m²/month
OKorder Service Pledge
OKorder Financial Service
You Might Also Like
Cheaper prefabricated modular houses with EPS/PU/Rockwool sandwich panel
CNBM (China National Building Materials Group Corporation) was established in 1984, a state- owned company and a member of Top 500 Globe, as well as the largest Prefab houses and comprehensive building materials industry group in China export to overseas.
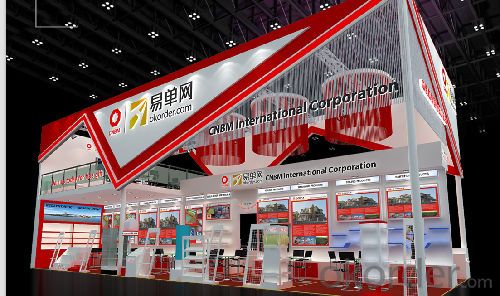
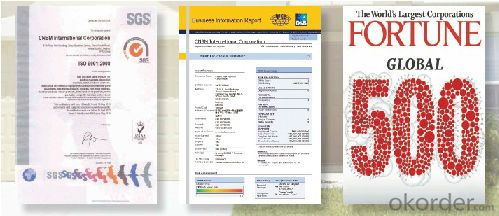
Production Details--Prefabricated Modular Houses Sandwich Panel Houses
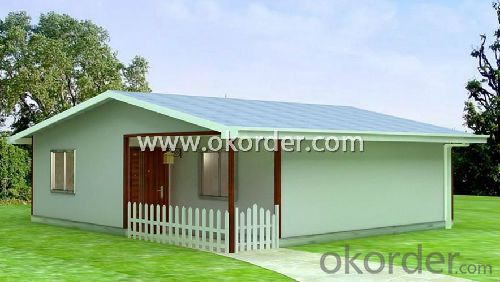
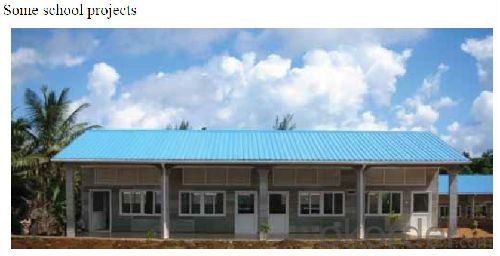
Customized type k house | ||
Key Features | Length | Customized |
Width | Less than 12m | |
Height | Between 3m to 3.5m | |
House body | Steel structure | Hot Galvanized or Painted steel structure |
Wall panel | 50mm,75mm,100mm or 150mm sandwich panel | |
Roof panel | 50mm,75mm,100mm or 151mm sandwich panel | |
Outside door | Security door, | |
Inside door | Sandwich door | |
Window | PVC sliding window | |
Heat Insulation | EPS, Rock wool or PU | |
Finishing | Electricity and water system | Providing design |
Floor | Ceramic tiles or wooden floor | |
Ceiling | Mineral wool acoustic board, calcium silicate board, PVC board | |
Installation | Ten skilled workers can install 1000m2 house in 15 days with instruction of our supervisor | |
Loading quantity | One 40'HQ container can load 160 m2
| |
Wind load | 0.5 KN/m2
| |
Anti-seismic grade | 7 degree | |
Life span | Around 10-15 years | |
Remarks |
This specification is for the reference, if there are differences between actual condition, the adjusting is according to the actual condition. | |
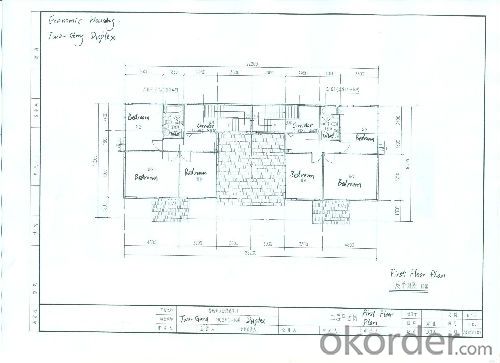
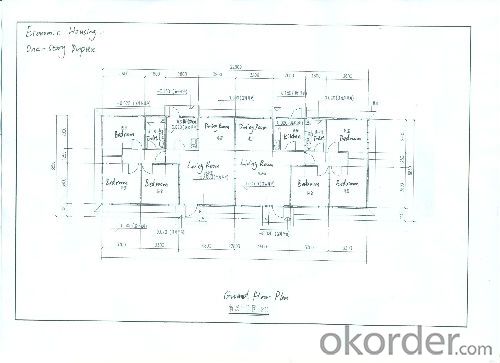
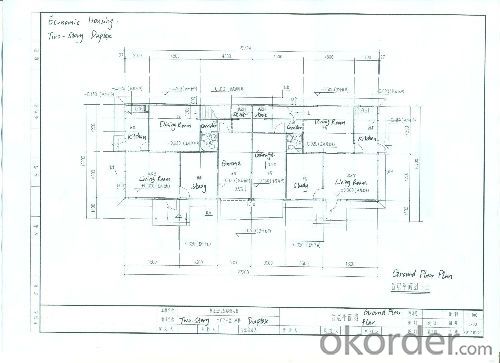
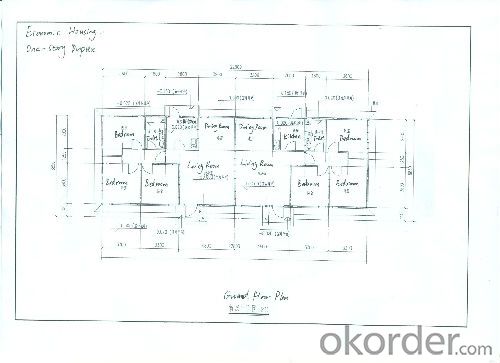
Packing and delivery--Prefabricated Modular houses--Sandwich Panel Houses
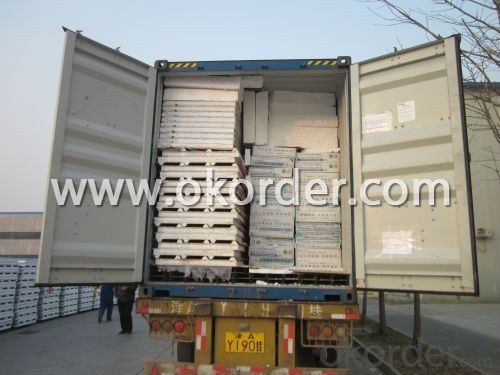
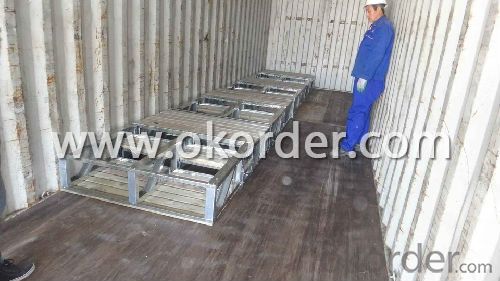
- Q: Can container houses be built with a contemporary dining area?
- Yes, container houses can definitely be built with a contemporary dining area. Container houses have gained popularity in recent years due to their versatility and cost-effectiveness. They offer a flexible and creative way to design living spaces, including dining areas, according to individual preferences. Container houses can be customized to include contemporary features such as open floor plans, large windows, and modern finishes. With proper planning and design, a container house can easily accommodate a contemporary dining area that reflects current trends and styles. Various design elements can be incorporated into a container house to create a contemporary dining area. This may include sleek and minimalist furniture, statement lighting fixtures, and a combination of textures and materials for a modern look. The use of neutral colors and clean lines can further enhance the contemporary aesthetic. Additionally, container houses can be designed to maximize natural light, which is a characteristic feature of contemporary design. This can be achieved by strategically placing windows and glass doors in the dining area, allowing for ample sunlight during the day and creating a bright and inviting space. In conclusion, container houses offer endless possibilities for creating contemporary living spaces, including dining areas. With careful planning and design, it is absolutely possible to build a container house with a stylish and modern dining area that meets the requirements of contemporary living.
- Q: Are container houses suitable for artists or creative professionals?
- Yes, container houses can be a suitable choice for artists or creative professionals. These compact and customizable spaces offer affordable and environmentally friendly options for creative individuals looking for a unique and inspiring living environment. Container houses can be easily transformed into inviting and aesthetically pleasing studios, providing artists with the flexibility to create their own personal workspace. Additionally, the modular nature of container houses allows for easy expansion or relocation, making them an ideal choice for artists who may need to adapt their living and working arrangements over time.
- Q: Are container houses resistant to noise pollution or traffic noise?
- Container houses can be resistant to noise pollution or traffic noise if they are properly insulated and soundproofed during construction. However, without proper insulation and soundproofing measures, container houses may not be as effective in reducing noise levels compared to traditional houses.
- Q: Can container houses be built with a traditional gallery or exhibition space?
- Certainly, it is indeed possible to construct container houses with a conventional gallery or exhibition area. These container homes possess great versatility and can be tailored to meet various needs, including housing a gallery or exhibition space. The modular structure of shipping containers allows for convenient modifications and expansions, enabling the creation of spacious and well-lit areas for art display. To maximize natural light and create an ideal setting for showcasing artwork, container houses can be designed with large windows or glass walls. Furthermore, the industrial appearance of the containers can serve as a distinctive backdrop that enhances the overall visual appeal of the gallery or exhibition space. Furthermore, container homes are easily transportable, offering flexibility in choosing a location for the gallery or exhibition space. They can be situated in urban areas, rural landscapes, or even temporarily set up in different locations for art events or exhibitions. In conclusion, container houses present a cost-effective and flexible solution for establishing a conventional gallery or exhibition space. With their adaptability, customizability, and portability, container homes offer a unique and visually pleasing environment to showcase art.
- Q: Can container houses be built with a balcony or deck?
- Yes, container houses can definitely be built with a balcony or deck. In fact, many container house designs incorporate balconies or decks to maximize outdoor living space and take advantage of the surrounding views. The versatility of container houses allows for various customization options, and adding a balcony or deck is one of them. Whether it's a small balcony off a bedroom or a larger deck for entertaining, these additions can enhance the overall functionality and aesthetic appeal of a container house. Additionally, the structural integrity of shipping containers makes them well-suited for supporting balconies or decks, ensuring a safe and sturdy construction.
- Q: Can container houses be designed to have a basement?
- Yes, container houses can be designed to have a basement. While shipping containers are typically used to create above-ground structures, they can also be utilized to construct basement spaces. The process involves excavating the desired area, creating a foundation, and then placing the shipping containers on top. By properly reinforcing the walls and floor of the container, it can serve as a secure and functional basement. This design option allows for additional living space, storage, or even utility rooms like laundry or home theaters. Ultimately, container houses can be customized to include a basement, providing homeowners with even more flexibility in their design choices.
- Q: What does the villa mean?
- Villas, improved accommodation, recreational garden houses built in suburbs or scenic areas.
- Q: Are container houses suitable for senior living communities?
- Yes, container houses can be suitable for senior living communities. These houses are often designed to be accessible and can be modified to meet the specific needs of seniors, such as incorporating ramps, grab bars, and wider doorways. Container houses are also cost-effective, energy-efficient, and can be easily customized to create comfortable and safe living spaces for seniors.
- Q: Can container houses be easily transported to different locations?
- Indeed, container houses are meticulously crafted to ensure effortless relocation to diverse destinations. A key attribute of container houses lies in their mobility. These dwellings are ingeniously constructed using shipping containers, which are tailor-made for transportation objectives. Consequently, they can be seamlessly loaded onto trucks, ships, or trains to reach assorted locations. Moreover, container houses boast a lightweight and compact design, rendering them highly suitable for long-distance journeys. This convenience is further amplified by their easy dismantling and reassembly capabilities, enabling swift and efficient relocation. In summary, container houses provide a versatile and expedient housing solution that can be effortlessly transported to various destinations.
- Q: Are container houses hurricane-resistant?
- Yes, container houses can be designed to be hurricane-resistant. The use of steel shipping containers provides a strong and durable structure that can withstand strong winds and storms. However, it is important to ensure proper engineering and reinforcement measures are taken during construction to enhance the hurricane resistance of the container house.
1. Manufacturer Overview
| Location | Beijing,China |
| Year Established | 2008 |
| Annual Output Value | Above US$1.5 Billion |
| Main Markets | North America, East Europe, Middle East, South Asian, South America, South Pacific Islands and African countries |
| Company Certifications | ISO9001:2008;ISO14001:2004 |
2. Manufacturer Certificates
| a) Certification Name | |
| Range | |
| Reference | |
| Validity Period |
3. Manufacturer Capability
| a) Trade Capacity | |
| Nearest Port | TIANJIN PORT |
| Export Percentage | 40% |
| No.of Employees in Trade Department | 40 People |
| Language Spoken: | English;Chinese |
| b) Factory Information | |
| Factory Size: | Above 150,000 square meters |
| No. of Production Lines | Above 2 |
| Contract Manufacturing | OEM Service Offered;Design Service Offered |
| Product Price Range | Average, High |
Send your message to us
Cheaper Prefabricated Modular Houses With EPS/PU/Rockwool Sandwich Panel
- Loading Port:
- China Main Port
- Payment Terms:
- TT or LC
- Min Order Qty:
- 80 sqm m²
- Supply Capability:
- 100000 SQM m²/month
OKorder Service Pledge
OKorder Financial Service
Similar products
Hot products
Hot Searches
Related keywords
