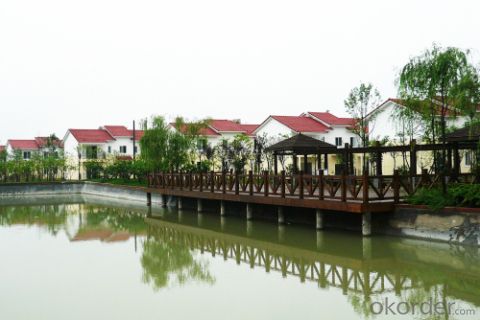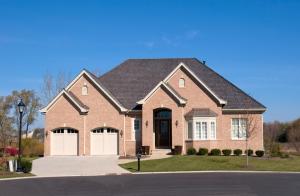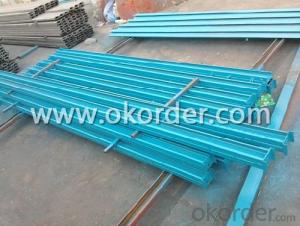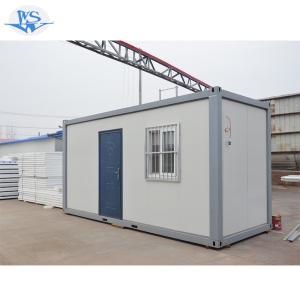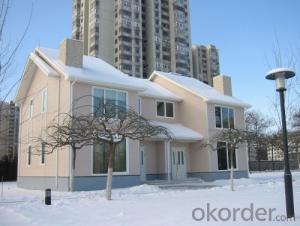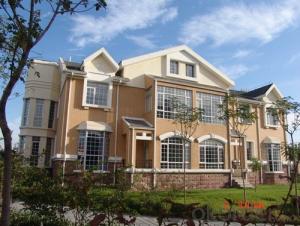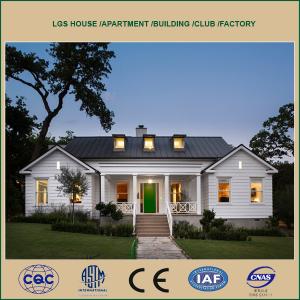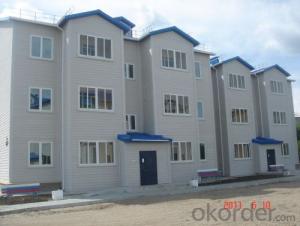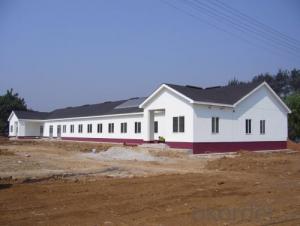Light gauge steel house
- Loading Port:
- China Main Port
- Payment Terms:
- TT OR LC
- Min Order Qty:
- -
- Supply Capability:
- -
OKorder Service Pledge
Quality Product, Order Online Tracking, Timely Delivery
OKorder Financial Service
Credit Rating, Credit Services, Credit Purchasing
You Might Also Like
The adavantages of the light gauge steel villa:
1. Better thermal insulation
The advanced exterior overall thermal insulation meets the updated state energy-saving standards for buildings. It refrains from the cold and thermal bridges phenomenon, and keeps buildings away from damages such as dampness, distortion, mildew and corrosion.
The unique heat reflection and ventilation layer design can make better insulation effects. Temperature can be reduced by five to eight degrees. ( In my opinion, this advantage is very suitable for the climatic condition of Middle East )
2. Seismic and Wind Resistance
Withstand the shock of 9 on the Richter scale. The dense light gauge steel and column are connected in flexible method with screws and bolts, which can abosorb the energy of eathquake. There are fittings between foundation and wall, which are resistant to pull out and shear. The total weight of the house is light, which is only 1/6 of the conventional concrete houses. Therefore it has better anti-seismic performance.
Can endure typhoon of 12 levels
There are special fittings among roof, floor, wall and foundation. The strong connection can help resist typhoon of 12 levels.
3. Roof Load-bearing and Fireproof
The structure can be designed according to climate requirements.
Wall and floor slab use special technology which can meet 3h refractory limit.
4. Sound insulation
Improved technology on sound insulation and shock absorption meet the state building standards for sound insulation. Special methods are performed, especially towards the audio frequency ranging from 250-1000Hz which is the most sensitive to ears, in order to create a quiet and comfortable living environment.
5. Moisture-proof and Ventilation
There is a gap between wall and roof truss, so the air can flow inside.
There is one-way ventilation layer in the composite wall, which is able to make the wall "breath". This means moisture can be reduced inside the door.
6. Durable (90 years structure safty guarantee)
Special coating technology enables the structural materials to have the self-restoration function to prevent rust and corrosion.
Envelope materials using new light weight building materials to achieve fire resistant, anti-corrosion and anto-moth.
7. Energy Efficient and Enviromental Protection
Energy Saving: 65-90 energy redution.
Water Saving: The dry construction consumes 10% of water used in traditional constrution.
Land Saving: The inside usable area increases 10%
Environment Protection: Pollution-free construction system.
- Q: Are container houses suitable for areas with high crime rates?
- Container houses can be suitable for areas with high crime rates, but there are several factors that need to be considered. Firstly, container houses are made of steel, which is a durable material that can withstand break-in attempts. This can be an advantage in areas with high crime rates, as it can provide an added level of security compared to traditional houses made of wood or other materials. Additionally, container houses can be easily modified to include reinforced doors, windows, and other security measures to further enhance their resistance to break-ins. Secondly, container houses can be designed to have fewer access points, making it more difficult for criminals to gain entry. By limiting the number of doors and windows, it reduces the potential weak points that criminals could exploit. This can make it more challenging for them to break into a container house, thus deterring potential criminals. However, it is important to note that container houses alone cannot guarantee safety in areas with high crime rates. It is crucial to consider other security measures, such as installing alarm systems, surveillance cameras, and motion sensor lights, to provide a comprehensive security setup. Additionally, it is advisable to develop good relationships with neighbors and engage in community watch programs to increase the overall security of the area. Ultimately, while container houses can offer certain advantages in terms of security, it is essential to assess the specific circumstances and security needs of the area before determining their suitability. Professional advice from security experts or local law enforcement agencies can provide valuable insights and guidance in making an informed decision.
- Q: Can container houses be designed with open floor plans?
- Yes, container houses can definitely be designed with open floor plans. The modular nature of container homes allows for flexible and customizable layouts, making it possible to create open and spacious living areas. By removing interior walls and adding large windows or sliding doors, container houses can be transformed into modern and airy spaces with open floor plans.
- Q: Can container houses be designed with a built-in storage system?
- Certainly, it is entirely possible to design container houses with an integrated storage system. Indeed, one of the benefits of utilizing shipping containers for housing lies in their inherent storage capacity. The containers' large and robust structure permits the implementation of imaginative and efficient storage solutions. Designers and architects have the ability to include a variety of storage options within container homes, such as inbuilt shelves, cabinets, and closets. These storage systems can be tailored to suit the specific requirements and preferences of the homeowner. By employing wall-mounted storage units or constructing built-in loft spaces, the vertical space within the containers can be maximized. Furthermore, container houses can also boast innovative storage solutions that cleverly utilize the unique characteristics of the containers. For instance, certain designs incorporate sliding panels or concealed compartments within the walls or floors of the containers, providing additional storage space without compromising the aesthetic appeal of the home. All in all, container houses offer immense potential for integrating a built-in storage system, enabling homeowners to optimize the available space and maintain a neat and organized living environment.
- Q: Are container houses suitable for remote working or telecommuting?
- Yes, container houses can be suitable for remote working or telecommuting. These houses are designed to provide comfortable living spaces with all the necessary amenities, including dedicated work areas. They can be customized to include home offices or studios, ensuring a conducive environment for productivity and focus. Additionally, container houses are often located in serene and remote areas, offering peace and tranquility, which can further enhance remote working experiences.
- Q: How do container houses handle plumbing and electrical installations?
- Container houses handle plumbing and electrical installations by incorporating standard systems into the design. Plumbing is usually installed by connecting to a municipal water supply or utilizing a well, with pipes routed through the walls or under the house. Similarly, electrical installations involve connecting to a power source, routing wires through the walls, and installing outlets and light fixtures. These installations require careful planning and may require modifications to accommodate the container structure, but they can be successfully integrated into container houses.
- Q: Can container houses be designed with a communal garden?
- Yes, container houses can certainly be designed with a communal garden. With proper planning and design, communal garden spaces can be incorporated into the layout of container houses, allowing residents to enjoy the benefits of gardening and fostering a sense of community.
- Q: Can container houses be designed with a traditional architectural style?
- Yes, container houses can certainly be designed with a traditional architectural style. While shipping containers are typically associated with modern and industrial aesthetics, they can be transformed to emulate more traditional architectural styles. Design elements such as pitched roofs, ornate detailing, and traditional materials like bricks or wood can be incorporated into the design of container houses to achieve a more traditional look. Additionally, the interior can be customized with traditional furnishings and finishes to further enhance the traditional architectural style. With a thoughtful and creative approach, container houses can seamlessly blend the functionality and sustainability of shipping containers with the charm and character of traditional architectural styles.
- Q: How do container houses compare to traditional houses in terms of resale value?
- Container houses typically have lower resale value compared to traditional houses. This is mainly due to the unconventional nature of container houses, which may limit their appeal to a narrower market of buyers. Traditional houses, on the other hand, tend to have more widespread demand and offer a wider range of features, amenities, and design options. While container houses can be cost-effective and eco-friendly alternatives, they may face challenges in terms of perceived value and market acceptance when it comes to reselling.
- Q: Are container houses suitable for recreational vehicle parks?
- Indeed, container houses prove to be a fitting choice for recreational vehicle parks. These houses present a budget-friendly and eco-friendly answer for both temporary and permanent housing within these parks. They possess the advantage of being easily portable and can be tailored to cater to the precise needs and preferences of park visitors. Furthermore, container houses encompass all necessary amenities and comforts, such as plumbing, electricity, and insulation, making them suitable for extended stays. Additionally, container houses can be designed in a way that harmonizes with the park's natural surroundings, ensuring an appealing and visually pleasing environment. All in all, container houses provide a pragmatic and effective housing solution for recreational vehicle parks.
- Q: Can container houses be built with a separate guest house or studio?
- Yes, container houses can definitely be built with a separate guest house or studio. Container houses are highly customizable and can be designed to fit various needs and preferences. By utilizing additional shipping containers or modifying the existing structure, it is possible to create separate spaces for guests or a studio within the container house. This allows for versatility and the ability to accommodate different living arrangements or creative spaces.
Send your message to us
Light gauge steel house
- Loading Port:
- China Main Port
- Payment Terms:
- TT OR LC
- Min Order Qty:
- -
- Supply Capability:
- -
OKorder Service Pledge
Quality Product, Order Online Tracking, Timely Delivery
OKorder Financial Service
Credit Rating, Credit Services, Credit Purchasing
Similar products
Hot products
Hot Searches
Related keywords

