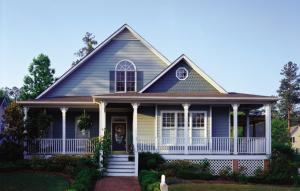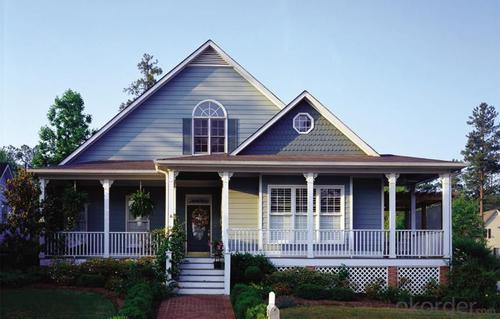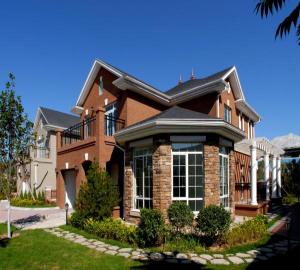Appartment
- Loading Port:
- China Main Port
- Payment Terms:
- TT or L/C
- Min Order Qty:
- 80 Sqm m²
- Supply Capability:
- 20,000 Sqm /Month m²/month
OKorder Service Pledge
OKorder Financial Service
You Might Also Like
Basic Information of Apartment
| Origin Place | Beijing China | Brand Name | SWEET HOME | Model Number | S-V003 |
| Material | Steel sheet or Insulation materials | Structure | Light Steel Materials | Shape | Slope or flat roof |
| Size | Customize | Layout design | Technical support | Installation | Professional guide |
| Use life | 70 years | Volume | 180 sqm/40HQ | Seismic resistant | Grade 8 |
| Color | Customize | window and door | Customize | Wind resistance | Grade 12 |
Maintenance of Apartment
|
No |
Category |
Description |
| 1 |
External wall system |
Gypsum board |
| Fiberglass wool insulation | ||
| OSB board | ||
| Water vapor membrane | ||
| XPS board | ||
| Timber batten | ||
| Pre-colored cement-fiber external panel | ||
| 2 |
Internal Partition Wall |
Gypsum board |
| Fiberglass wool insulation | ||
| Aluminum stud | ||
| Gypsum board | ||
| 3 |
Staircase |
Galvanized steel with OSB board treads |
| 4 |
Roof |
OSB board |
| Timber batten | ||
| XPS board | ||
| OSB board | ||
| Water vapor membrane | ||
| Premium asphalt roof tiles | ||
| PVC Rain water gutters and down pipes | ||
| 5 |
Floorboard system (2nd storey only) |
Sound absorption adhesive tape |
| OSB board | ||
| Timber floor tiles | ||
| 6 |
External Windows |
Powder coated aluminum windows with double glazed vacuum glass |
| 7 |
External Doors |
Powder coated aluminum doors |
Terms & Conditions of Apartment
Payment: we usually accept T/T,L/C, D/P, D/A, OA, please send email to negotiate payment term if you can not accept T/T or L/C
Delivery Time:
Design stage: 3 to 10 days after receive
LGS Frame manufacturing lead time: 15-30 days 40% deposit
Pre-assembly time: 3~7days
For urgent order, Could be faster, please send email to negotiate
How to make an order of Apartment?
1. Make house design (or to choose from the design collections)
2. Manufacture the LGS steel frame, purchase other materials from cooperative-companies
3. Make pre-assembly ( if required)
4. Inspection
5.Arrange shipment
FAQ of Apartment
Q: How to buy your idea products?
A: You can provide us your drawing, and we will produce as your drawings.
Q: How to pay?
A: TT and L/C are acceptable and TT will be more appreciated. 30% deposit before producing, 70% balance before loading by TT.
Q: What is the delivery time?
A: It depends on order quantities. Generally speaking, the delivery time will be within 15 to 30 days.
Q: How to pack the products?
A: We use standard package. If you have special package requirements, we will pack as required, but the fees will be paid by customers.
Q: How to install after the goods arriving destination?
A: We will provide detailed illustrations to you. If it is necessary, we will send technicians to help you. However, the visa fee, air tickets, accommodation, wages will be paid by buyers.
Pics of Apartment
Main Material of Apartment
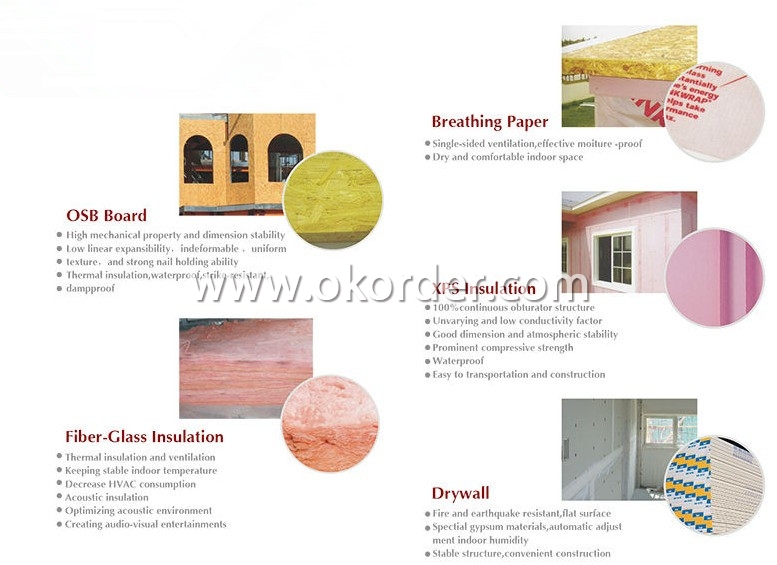
House System Introduction of Apartment
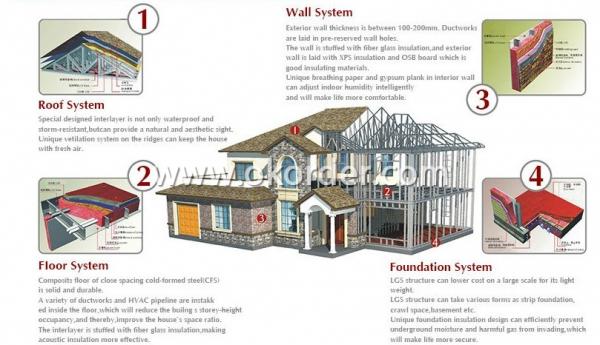
Inner pic of Apartment Packing pic of Apartment
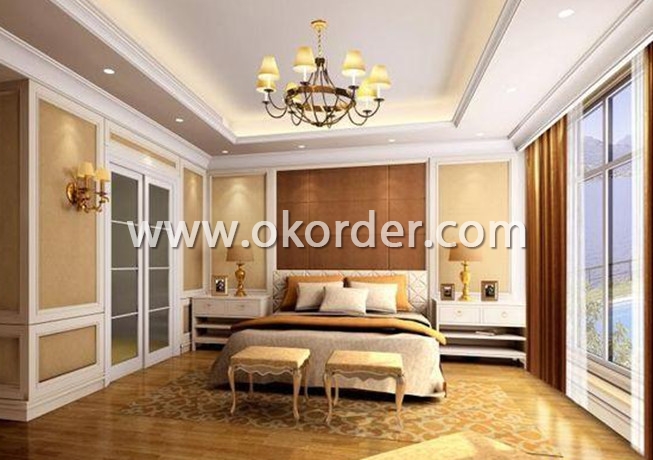
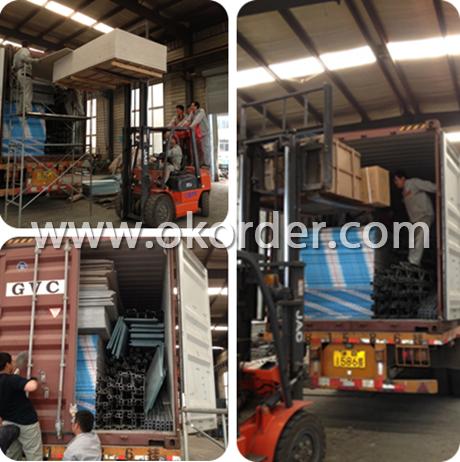
- Q: Are container houses suitable for individuals with disabilities?
- Yes, container houses can be suitable for individuals with disabilities. These houses can be designed and modified to accommodate specific accessibility needs, such as wheelchair ramps, wider doorways, and accessible bathrooms. Additionally, container houses provide a flexible and cost-effective solution, allowing for easy customization and modification according to the specific requirements of individuals with disabilities.
- Q: Can container houses be designed with a sustainable energy system?
- Yes, container houses can be designed with a sustainable energy system. There are various ways to incorporate sustainable energy systems into container houses, such as solar panels, wind turbines, and geothermal heating and cooling systems. Solar panels are a popular choice for container houses as they can be easily installed on the roof, providing a renewable source of electricity. These panels can harness the power of the sun and convert it into clean energy, reducing reliance on fossil fuels and lowering electricity bills. Additionally, excess energy generated by solar panels can be stored in batteries for use during cloudy periods or at night. Wind turbines can also be integrated into container houses, especially if they are located in areas with consistent wind patterns. These turbines can generate electricity from the wind and supply power to the house. Like solar panels, excess energy can be stored in batteries for later use. Furthermore, geothermal heating and cooling systems can be installed in container houses. These systems utilize the stable temperature of the ground to provide heating and cooling, reducing the need for traditional HVAC systems. Geothermal systems are highly efficient and can significantly lower energy consumption and costs. In addition to these specific sustainable energy systems, container houses can also incorporate energy-efficient appliances, LED lighting, and smart home technology to further reduce energy consumption. These features can help maximize the sustainability and efficiency of container houses. By combining these sustainable energy systems and practices, container houses can be designed to be highly energy-efficient and environmentally friendly. They offer a viable option for individuals and communities looking to minimize their carbon footprint and live in a more sustainable manner.
- Q: Can container houses be designed for retail or pop-up shops?
- Yes, container houses can definitely be designed and repurposed for retail or pop-up shops. Their modular nature allows for easy customization and conversion, making them an ideal choice for temporary or mobile businesses. Container houses can be transformed into trendy and cost-effective retail spaces, offering unique and eye-catching aesthetics while maintaining functionality and practicality. With some modifications, such as adding windows, doors, insulation, and interior fixtures, container houses can be transformed into attractive and versatile spaces for retail or pop-up shops.
- Q: Can container houses be designed with a small garden or outdoor space?
- Certainly, container houses can be designed to include a small garden or outdoor area. In fact, many designs of container houses incorporate outdoor spaces in order to offer residents a connection to nature and extra living space. There are numerous imaginative ways to integrate a garden or outdoor area into the design of a container house. One possibility is to utilize the container's rooftop as a green space or terrace. This can be achieved by adding a layer of soil and planting grass, flowers, or even a small vegetable garden. Moreover, rooftop gardens can aid in insulation and reducing energy consumption. Another option is to design the container house with an attached or detached outdoor space, such as a patio or deck. This can be accomplished by extending the structure of the container or adding supplementary modules. These outdoor spaces can be utilized for various activities, such as relaxation, dining, or even hosting intimate gatherings. Furthermore, container houses can also incorporate vertical gardening systems, which enable plants to be grown vertically on the walls. This is an excellent choice for those with limited outdoor space and can introduce a touch of greenery to the interior or exterior of the container house. To summarize, container houses can indeed be designed with small gardens or outdoor areas. These additions not only enhance the appearance of the house, but also offer residents the opportunity to connect with nature and enjoy the advantages of outdoor living.
- Q: Can container houses withstand extreme weather conditions?
- Indeed, container houses are specifically designed to endure even the harshest weather conditions. Typically crafted from steel shipping containers known for their exceptional durability and ability to withstand harsh environments, these houses are constructed to withstand heavy loads, including being stacked during transportation, and are engineered to resist the impacts of rough seas and powerful winds. To enhance their resilience against extreme weather, container houses can undergo modifications. For example, insulation can be added to regulate temperature and prevent heat loss during cold winters or excessive heat during hot summers. Furthermore, reinforced windows and doors can be installed to provide additional protection against strong winds and storms. Additionally, container houses can be designed to resist flooding by either elevating them on stilts or utilizing a raised foundation. This strategic approach minimizes the risk of water damage during heavy rainfall or flooding events. While it is true that no structure can be completely impervious to extreme weather, container houses are specifically engineered to be robust and durable, making them highly suitable for enduring a wide range of weather conditions.
- Q: What are the size specifications of the container house?
- its Size specifications are based on processing requirements, with the standard container is not consistent.
- Q: Are container houses suitable for coastal areas?
- Indeed, coastal areas can indeed be a suitable location for container houses. These houses are constructed using shipping containers, which are made of robust steel and designed to withstand harsh weather conditions, including the challenging coastal environment characterized by strong winds, saltwater exposure, and the possibility of flooding. One of the key advantages of container houses is their steel structure, which renders them highly resistant to corrosion caused by saltwater, a common issue in coastal regions. Additionally, the compact design of these houses allows for easy transportation and installation, making them an ideal choice for coastal areas where building sites may be limited or difficult to access. Moreover, container houses can be specifically designed to be elevated on stilts or pilings, offering enhanced protection against potential coastal flooding and increasing their resilience in the face of rising sea levels. This feature proves especially beneficial in coastal areas prone to storms, hurricanes, or tsunamis. Furthermore, container houses in coastal areas contribute to sustainability efforts. The practice of repurposing shipping containers for housing purposes reduces waste and minimizes the environmental impact of construction. Additionally, these houses can be equipped with energy-efficient systems and materials, such as solar panels and insulation, reducing their carbon footprint and providing a sustainable living option in coastal regions. To summarize, container houses are a suitable housing solution for coastal areas due to their durability, resistance to saltwater corrosion, adaptability to various terrains, and sustainable construction practices. They offer a viable and resilient option that can withstand the unique challenges presented by coastal environments.
- Q: Can container houses be rented or leased?
- Yes, container houses can be rented or leased. Many individuals or companies offer container houses for rent or lease as an alternative housing option. Renting or leasing a container house can be a cost-effective solution for those who are looking for temporary or flexible accommodation. These houses can be customized according to the renter's needs and preferences and can be easily transported to different locations. Additionally, renting or leasing a container house allows individuals to experience the minimalist and sustainable lifestyle that comes with living in a container home without the commitment of purchasing one.
- Q: Can container houses be designed with a modern coworking space?
- Certainly, modern coworking spaces can indeed be designed within container houses. These houses are renowned for their versatility and adaptability, making them an excellent option for crafting distinctive and innovative environments. By engaging in thorough planning and design processes, container houses can be transformed into chic coworking spaces that provide all the necessary amenities and functionality required by contemporary professionals. One of the key advantages of container houses lies in their modular characteristics. This allows for effortless customization and expansion, enabling the creation of separate sections within the container for various purposes. By utilizing the available space efficiently, container houses can accommodate private offices, shared workspaces, meeting rooms, and even recreational areas. In terms of aesthetics, container houses can be rendered sleek and contemporary, perfectly aligning with the visual appeal of a modern coworking space. The exterior can be painted in vibrant or minimalist colors, while the interior can be furnished with modern furniture, ergonomic workstations, and abundant natural light. Creative and practical storage solutions can also be integrated to maximize space utilization. Additionally, container houses can be equipped with all the essential facilities and amenities required for a coworking space. This encompasses high-speed internet connectivity, shared printers and scanners, communal kitchen areas, and comfortable common spaces for networking and collaboration. It is also possible to incorporate environmentally friendly features like solar panels, rainwater harvesting systems, and energy-efficient appliances, aligning with the sustainability goals often associated with contemporary coworking spaces. In conclusion, container houses offer a distinct and cost-effective solution for establishing a modern coworking space. Their adaptability, versatility, and customizable nature make them an appealing choice for entrepreneurs and businesses seeking a trendy and practical workspace.
- Q: Are container houses prone to pests or insects?
- The susceptibility of container houses to pests or insects varies depending on multiple factors. Firstly, the location of the container house plays a pivotal role. If it is situated in an area abundant with pests or insects, the chances of encountering such issues are higher. Secondly, the condition of the container itself is crucial. Should there be gaps, cracks, or other openings, pests may infiltrate. Nevertheless, by implementing adequate insulation, sealing, and regular maintenance, the risk of pests or insects entering can be significantly diminished. Furthermore, the lifestyle and habits of the occupants also impact the likelihood of pest infestations. Regular cleaning, proper waste management, and maintaining an uncluttered environment are essential practices that aid in deterring pests from being attracted to the container house. It's important to note that container houses are not inherently more susceptible to pests or insects when compared to traditional houses. In fact, due to their construction material, typically steel, container houses may be less vulnerable to certain pests, such as termites, which can cause extensive damage to wooden structures. To ensure a pest-free environment in a container house, it is advisable to seek guidance from a pest control professional who can offer tailored recommendations based on the location, climate, and potential pest risks. By taking proper precautions and proactive measures, container houses can be just as free from pests as any other type of dwelling.
1. Manufacturer Overview
| Location | Beijing, China |
| Year Established | 2003 |
| Annual Output Value | Above US$ 15 Million |
| Main Markets | Mid East; Eastern Europe; North America |
| Company Certifications | ISO 9001:2008 |
2. Manufacturer Certificates
| a) Certification Name | |
| Range | |
| Reference | |
| Validity Period |
3. Manufacturer Capability
| a) Trade Capacity | |
| Nearest Port | Tianjin; |
| Export Percentage | 50% - 60% |
| No.of Employees in Trade Department | 21-50 People |
| Language Spoken: | English; Chinese |
| b) Factory Information | |
| Factory Size: | Above 5,000 square meters |
| No. of Production Lines | Above 3 |
| Contract Manufacturing | OEM Service Offered; Design Service Offered |
| Product Price Range | Average |
Send your message to us
Appartment
- Loading Port:
- China Main Port
- Payment Terms:
- TT or L/C
- Min Order Qty:
- 80 Sqm m²
- Supply Capability:
- 20,000 Sqm /Month m²/month
OKorder Service Pledge
OKorder Financial Service
Similar products
Hot products
Hot Searches
