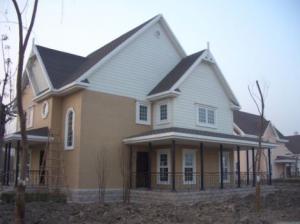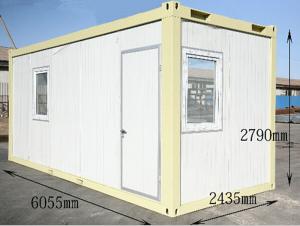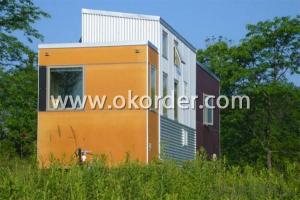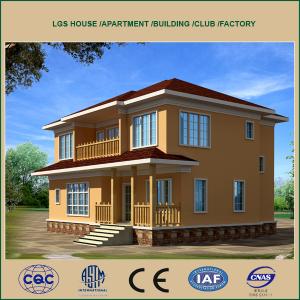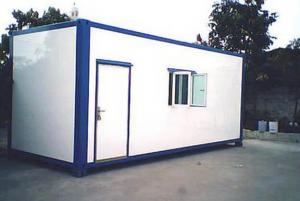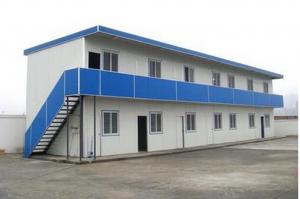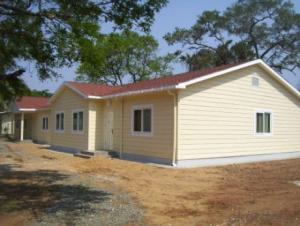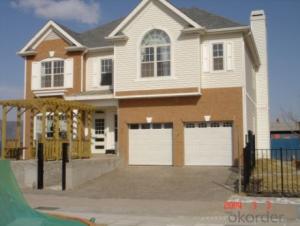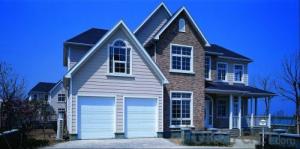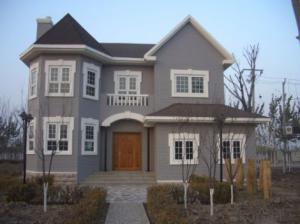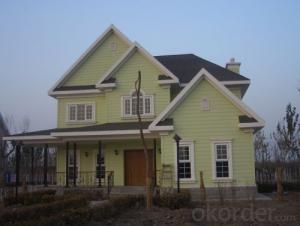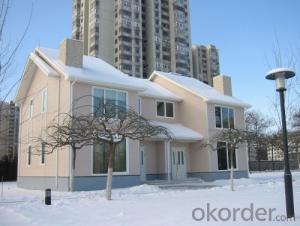Anti-seismic Light gauge steel modular villa
- Loading Port:
- China Main Port
- Payment Terms:
- TT OR LC
- Min Order Qty:
- -
- Supply Capability:
- -
OKorder Service Pledge
Quality Product, Order Online Tracking, Timely Delivery
OKorder Financial Service
Credit Rating, Credit Services, Credit Purchasing
You Might Also Like
The adavantages of the light gauge steel villa:
1. Better thermal insulation
The advanced exterior overall thermal insulation meets the updated state energy-saving standards for buildings. It refrains from the cold and thermal bridges phenomenon, and keeps buildings away from damages such as dampness, distortion, mildew and corrosion.
The unique heat reflection and ventilation layer design can make better insulation effects. Temperature can be reduced by five to eight degrees. ( In my opinion, this advantage is very suitable for the climatic condition of Middle East )
2. Seismic and Wind Resistance
Withstand the shock of 9 on the Richter scale. The dense light gauge steel and column are connected in flexible method with screws and bolts, which can abosorb the energy of eathquake. There are fittings between foundation and wall, which are resistant to pull out and shear. The total weight of the house is light, which is only 1/6 of the conventional concrete houses. Therefore it has better anti-seismic performance.
Can endure typhoon of 12 levels
There are special fittings among roof, floor, wall and foundation. The strong connection can help resist typhoon of 12 levels.
3. Roof Load-bearing and Fireproof
The structure can be designed according to climate requirements.
Wall and floor slab use special technology which can meet 3h refractory limit.
4. Sound insulation
Improved technology on sound insulation and shock absorption meet the state building standards for sound insulation. Special methods are performed, especially towards the audio frequency ranging from 250-1000Hz which is the most sensitive to ears, in order to create a quiet and comfortable living environment.
5. Moisture-proof and Ventilation
There is a gap between wall and roof truss, so the air can flow inside.
There is one-way ventilation layer in the composite wall, which is able to make the wall "breath". This means moisture can be reduced inside the door.
6. Durable (90 years structure safty guarantee)
Special coating technology enables the structural materials to have the self-restoration function to prevent rust and corrosion.
Envelope materials using new light weight building materials to achieve fire resistant, anti-corrosion and anto-moth.
7. Energy Efficient and Enviromental Protection
Energy Saving: 65-90 energy redution.
Water Saving: The dry construction consumes 10% of water used in traditional constrution.
Land Saving: The inside usable area increases 10%
Environment Protection: Pollution-free construction system.
- Q: Are container houses suitable for educational or learning centers?
- Container houses can indeed be suitable for educational or learning centers. These unique structures offer several advantages that make them ideal for such purposes. Firstly, container houses are highly versatile and can be easily modified to cater to the specific needs of an educational center. They can be designed with multiple rooms or compartments, allowing for the creation of individual classrooms or activity areas. These spaces can be easily furnished and equipped with necessary educational materials, creating a conducive learning environment. Secondly, container houses are cost-effective compared to traditional brick-and-mortar buildings. Educational institutions often face budget constraints, and container houses provide a more affordable alternative. The initial cost of purchasing and converting containers is relatively low, and they require less maintenance and utility expenses over time. Furthermore, container houses are portable and can be relocated if needed. This flexibility allows educational centers to adapt to changing needs or move to more suitable locations. It also provides an opportunity for temporary learning centers in disaster-stricken areas or communities with limited resources. Container houses are also eco-friendly, as they repurpose used shipping containers that would otherwise end up in landfills. By using these containers for educational facilities, we contribute to sustainable practices and promote environmental awareness among students. Lastly, container houses can be designed with modern amenities such as air conditioning, heating, and proper insulation, ensuring a comfortable learning environment for students and teachers alike. In conclusion, container houses are highly suitable for educational or learning centers due to their versatility, affordability, portability, eco-friendliness, and the ability to provide modern amenities. They offer a unique and innovative solution for educational institutions looking to optimize their resources and create conducive learning spaces.
- Q: Can container houses withstand extreme weather conditions?
- Yes, container houses are designed to withstand extreme weather conditions. These houses are typically made from steel shipping containers, which are built to be extremely durable and resistant to harsh environments. They are constructed to withstand heavy loads, such as being stacked on top of each other during transport, and are also designed to resist the impacts of rough seas and strong winds. Container houses can be modified to enhance their ability to withstand extreme weather conditions. For instance, insulation can be added to regulate temperature and prevent heat loss during cold winters or excessive heat in hot summers. Additionally, reinforced windows and doors can be installed to provide extra protection against strong winds and storms. Furthermore, container houses can be designed to be resistant to flooding by elevating them on stilts or using a raised foundation. This helps to minimize the risk of water damage during heavy rainfall or flooding events. Overall, while no structure is completely impervious to extreme weather, container houses are specifically engineered to be robust and durable, making them well-suited to withstand a wide range of weather conditions.
- Q: What are the grade of office buildings?
- Office market popular two assessment criteria, one Grade A office space, the second is the 5A office.
- Q: Can container houses be designed with a home theater or media room?
- Yes, container houses can definitely be designed with a home theater or media room. Container houses are highly customizable and can be designed to meet the specific needs and preferences of the homeowner. With the right planning and design, a container house can incorporate a dedicated space for a home theater or media room. The layout can be tailored to accommodate the necessary equipment such as a large screen, surround sound system, comfortable seating, and storage for media devices. Additionally, container houses are known for their versatility, which means that the interior can be modified and expanded as desired. Whether it's creating a separate room or integrating the media area within a larger space, container houses offer flexibility to design a home theater or media room that suits the homeowner's vision and lifestyle.
- Q: Can container houses be stacked?
- Yes, container houses can be stacked. In fact, one of the main advantages of using shipping containers for housing is their ability to be easily stacked and combined to create multi-level structures. The strong steel framework of containers allows them to be securely stacked on top of each other, making it possible to build vertically and maximize space utilization. Additionally, container houses can be designed with reinforced foundations and structural support to ensure stability and safety when stacked. This stacking capability offers great flexibility in terms of design and allows for the construction of unique and innovative container homes and buildings.
- Q: Are container houses suitable for daycare or childcare centers?
- Daycare or childcare centers can indeed utilize container houses as suitable options. These houses are renowned for their versatility and adaptability, making them feasible for various purposes, including childcare facilities. It is possible to easily customize and convert container houses into functional, secure, and inviting spaces for children. By incorporating proper insulation, ventilation, and soundproofing, container houses can provide a comfortable and safe environment for children to learn and play. Moreover, container houses can be designed to encompass all essential amenities required for daycare or childcare centers, such as playrooms, classrooms, restrooms, kitchens, and outdoor play areas. These houses can also be conveniently expanded or modified to cater to the evolving needs of the center as it grows. In terms of cost-effectiveness, container houses prove to be more economical compared to traditional buildings, making them an appealing choice for daycare or childcare centers with budget constraints. They are also environmentally friendly since they are constructed using recycled shipping containers, thus promoting sustainability and reducing the impact on the environment. However, it is crucial to ensure compliance with all necessary regulations and safety standards when utilizing container houses for childcare centers. These standards may consist of fire safety measures, adequate space per child, and accessibility for children with disabilities. Collaborating closely with architects and contractors experienced in designing container houses specifically for childcare facilities can guarantee adherence to all relevant regulations. To summarize, container houses present a suitable and pragmatic option for daycare or childcare centers. They offer flexibility, cost-effectiveness, and the ability to create a secure and nurturing environment for children. With meticulous planning and adherence to regulations, container houses can serve as an excellent solution for daycare and childcare facilities.
- Q: Buy a container when the house, legally allowed?
- or the purchase or lease of land, other ways is difficult to obtain land use rights, and the use of land to have its rationality
- Q: Can container houses be designed to have a comfortable living room space?
- Yes, container houses can definitely be designed to have a comfortable living room space. While the initial structure of a container may seem restrictive, with the right design and proper utilization of space, container houses can provide a cozy and inviting living room area. To create a comfortable living room space in a container house, several factors should be considered. Firstly, the layout and arrangement of furniture should be carefully planned to maximize the available space. Modular or multi-functional furniture pieces can be utilized to save space and provide flexibility. For example, a sofa bed or a coffee table with storage compartments can serve dual purposes. Additionally, the use of proper lighting can greatly enhance the comfort of the living room. Adequate natural light should be incorporated through strategically placed windows or skylights, while artificial lighting fixtures should be chosen to create a warm and inviting atmosphere. Furthermore, the use of colors and materials can greatly impact the perception of comfort in a container house living room. Lighter colors and natural materials such as wood or fabric can create a cozy and welcoming ambiance. Proper insulation and ventilation should also be considered to ensure a comfortable temperature throughout the year. Lastly, personal touches and decorative elements can be added to make the living room space feel more inviting and personalized. This could include artwork, plants, or textiles that reflect the homeowner's taste and style. In conclusion, container houses can be designed to have a comfortable living room space by carefully planning the layout, incorporating proper lighting, using appropriate colors and materials, ensuring insulation and ventilation, and adding personal touches. With the right design considerations, container houses can provide a cozy and enjoyable living experience.
- Q: What are the maintenance requirements for container houses?
- The maintenance requirements for container houses are relatively low compared to traditional homes. However, there are still a few aspects that need regular attention. Firstly, it is important to regularly inspect the exterior of the container house for any signs of damage, such as dents or rust. If any damage is found, it should be repaired promptly to prevent further deterioration. Additionally, the exterior should be cleaned periodically to remove dirt, dust, and debris that could accumulate over time. Secondly, the roof of the container house should be checked regularly for leaks or any damage to the sealing. Any leaks should be addressed immediately to avoid potential water damage inside the house. Thirdly, the insulation of the container house should be inspected periodically to ensure it is in good condition. If there are any signs of wear or damage, it should be repaired or replaced as necessary to maintain adequate insulation. Furthermore, the plumbing and electrical systems should be regularly checked for any issues. This includes inspecting pipes, fittings, and connections for leaks or damage, as well as testing electrical outlets, switches, and appliances to ensure they are functioning properly. Lastly, container houses may require occasional pest control measures, especially if they are located in areas prone to insects or rodents. Regular inspection and treatment can help prevent infestations and maintain a clean living environment. Overall, while the maintenance requirements for container houses are relatively minimal, regular inspections and timely repairs are essential to ensure the longevity and functionality of the structure.
- Q: Can container houses be insulated?
- Yes, container houses can be insulated. In fact, insulation is an important aspect of container house construction. Since shipping containers are made of metal, they have a tendency to conduct heat and cold, making the interior temperature uncomfortable. However, by adding insulation to the walls, roof, and floor of a container house, the thermal performance can be greatly improved. There are various insulation options available such as foam, fiberglass, or even natural materials like straw bales. Additionally, insulation can help in reducing energy consumption for heating or cooling, making container houses more energy-efficient and cost-effective in the long run.
Send your message to us
Anti-seismic Light gauge steel modular villa
- Loading Port:
- China Main Port
- Payment Terms:
- TT OR LC
- Min Order Qty:
- -
- Supply Capability:
- -
OKorder Service Pledge
Quality Product, Order Online Tracking, Timely Delivery
OKorder Financial Service
Credit Rating, Credit Services, Credit Purchasing
Similar products
Hot products
Hot Searches
Related keywords
