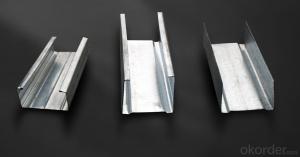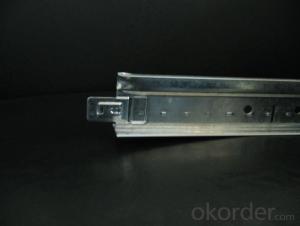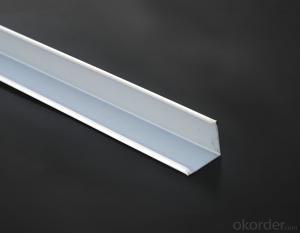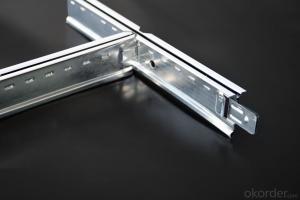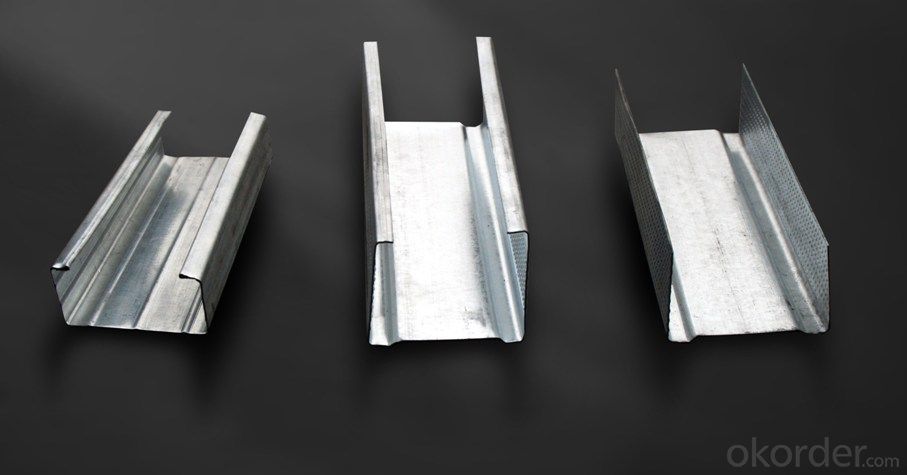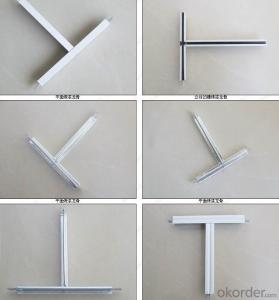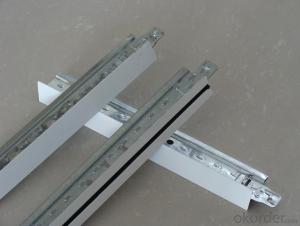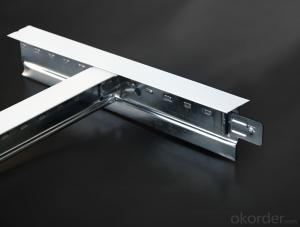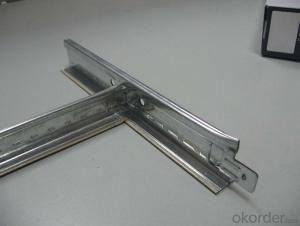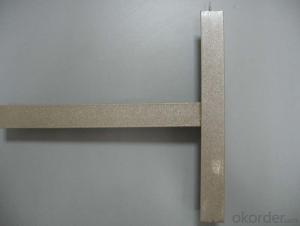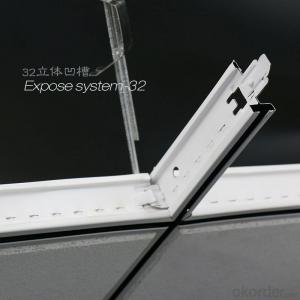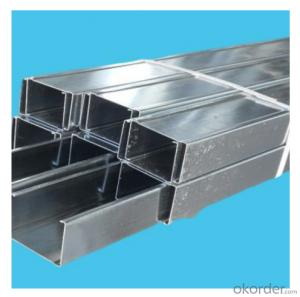Acoustic Ceiling Grid - Steel Keel Exposed Ceiling T-Bar System
- Loading Port:
- Shanghai
- Payment Terms:
- TT or LC
- Min Order Qty:
- 10000 pc
- Supply Capability:
- 300000 pc/month
OKorder Service Pledge
OKorder Financial Service
You Might Also Like
Grid ceiling is one of the materials for ceiling system.It has various patterns and beautiful designs, and could be installed optionally to be more fashionable. Moreover, it's very easy to be installed and disassembled.So these series are your ideal decorating material.
Product Applications:
1. suitable for construction together with mineral wool board,gypsum board,aluminum square ceiling and calcium silicate board etc.
2. Widely used in marketplace,bank,hotel,factory and terminal building etc.
Product Advantages:
1. Convenience in installation, it shortens working time and labor fees.
2. Neither air nor environment pollution while installing. with good effect for space dividing and beautifying.
3. Using fire proof material to assure living safety.
4. Can be installed according to practical demands.
5. The physical coefficient of all kinds Suspension Ceiling grid are ready for customer and designers' reference and request.
Main Product Features:
1) Surface smoothness and easy cleaning
2) High precision, lighter weight, higher strength, better rigidity
3) Strong corrupt proof, weather proof and chemical
4) Easy to match lamps or other ceiling parts
5) Flexible suspension system make each ceiling tiles easy install and disconnect
Product Specifications:
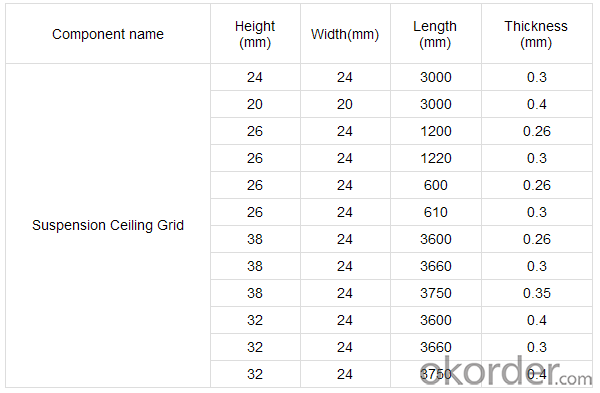
FAQ:
Q:How many the warranty years of your products?
A:15 years for indoor used,20 years for ourdoor used.
Q:Can you show me the installation instruction?
A:Yes,our engineering department is in charge of helping your installation.any question,you can let me know.
Images:
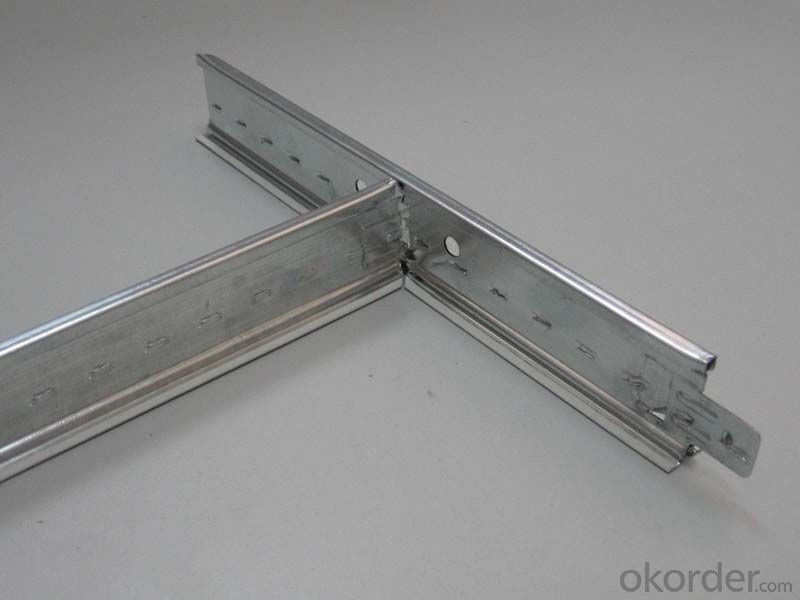
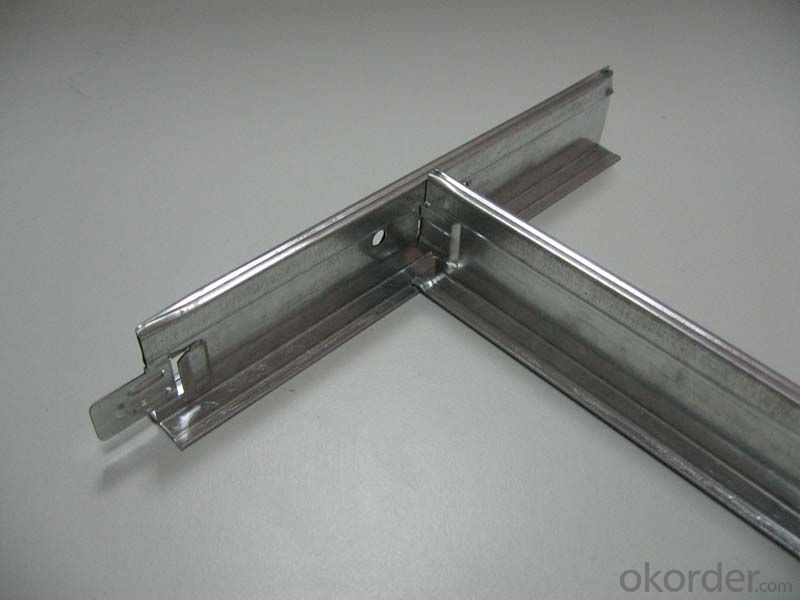
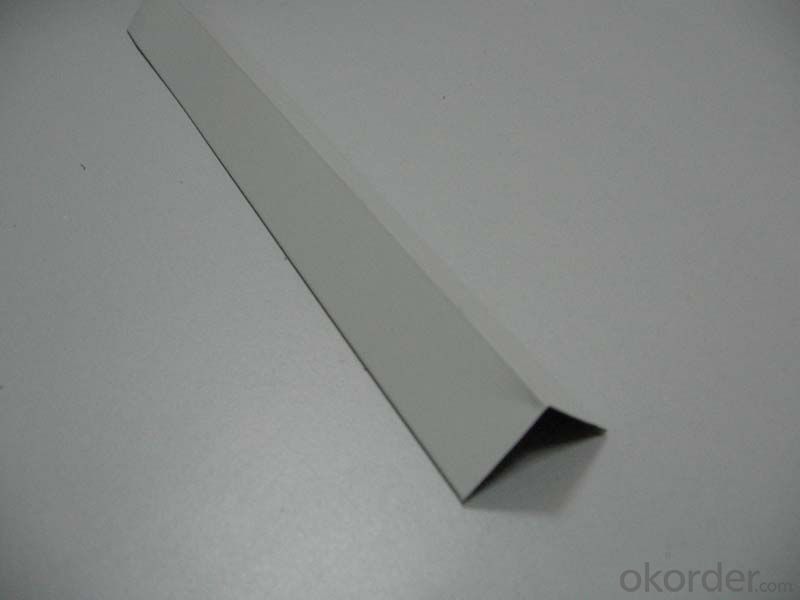
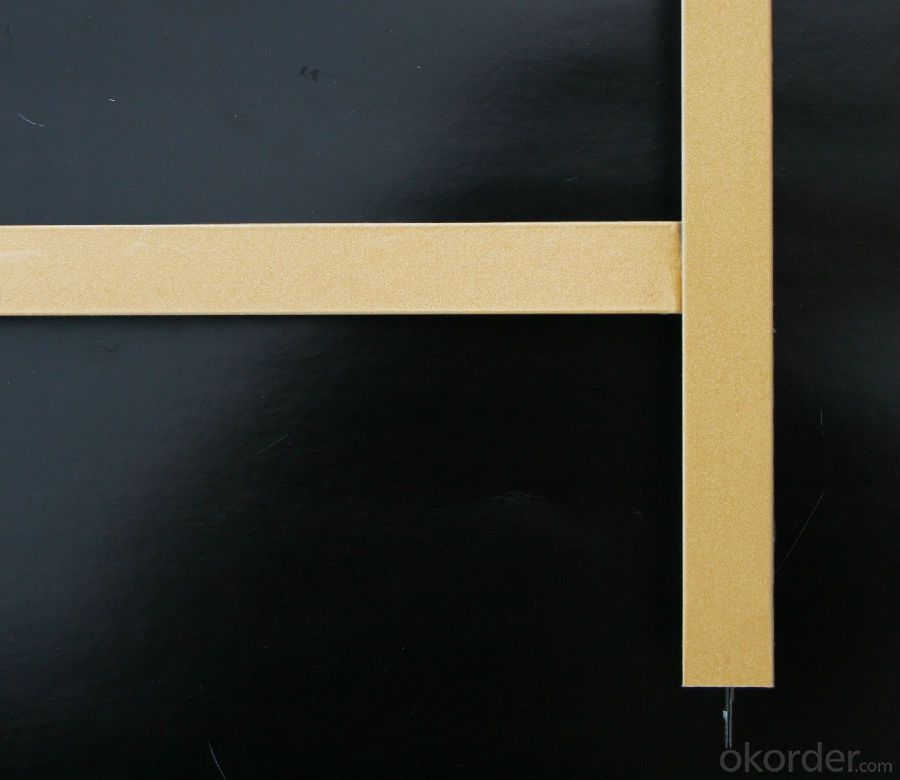
- Q: we have had rain damage to our ceiling, how do i replace it
- If they are the ceiling tiles that lay in a metal grid that's easy. Pick them up and drop new ones in. If they are the smaller ones that staple to the ceiling then just pull them and restaple new ones up. If thy come down hard you can take your utility knife and cut around the perimeter and then replace them . If they are not bad but just stained you can repaint then with a stain blocker paint. Good luck and have fun!
- Q: Construction Process of Light Steel Longguard Paving
- Keel installation 1) large keel available welding method and hanging rod welding. But it is best to use the hanging rod and the boom connection, tighten the screw card. Large keel can be connected with a long connection. After installation to be leveling, consider the height of the ceiling from the arch, not less than the room short span of 1/200. 2) in the keel with a hanging piece with a large keel fixed. The spacing of the keel depends on the size of the plate. When the spacing is greater than 800 mm, the keel should be added between the keel, which should be parallel with the keel, and hanging with a large keel and fixed, the lower surface and the keel at the same level. 3) in the seam joints should be installed in the cross, the keel, cross-keel with a flat connection with the small keel fixed. 4) the final installation of special-shaped roof or curtain box shaped keel or teach aluminum keel.
- Q: How much should it cost to install approx 550 sq ft of drop ceiling (parts and labor)? Can you quote approximate cost, parts and labor separately...Thanks in advance!
- Get three estimates from Trane, American standard and Rheem/Rudd, all just right models. Might be 7500 and up established. Ducts within the crawl house will add 3500 for sheet steel pipe, 2500 for flex duct. There are further bills for stats, removing, pads, copper line set, vents/registers for one other 1500. You can also desire a 3 ton however a website visit for a load calculation is imperative. These are simply estimates however not a long way off. I'd let the other bidders comprehend who you're inquiring for bids from they usually may reduce one of the most cost down to compete. Additionally, ask each person you already know who they used earlier than. Get referrals from the contractors which might be recent, like final summer or fall.
- Q: Home decoration with wood keel good or light steel keel good
- Specifically to see what kind of top hanging, if it is pvc wood keel of course, if it is gypsum board, of course, light steel keel. Integrated ceiling.
- Q: Pure light steel keel ceiling how much money a square, Bao Gong Bao material
- The current labor costs are basically 35 yuan / ㎡ or more, if it is with the shape, then look at the complexity of modeling, the price is generally not less than 45 yuan / ㎡, and some of the price of the ceiling can reach 60 yuan / ㎡ above. The price of the material depends on your purchase channels, as well as the grade of the material, which is here can not give you a reference.
- Q: Light steel keel grille ceiling package package material a square how much money
- Ceiling grille to see what material you want, plastic grille, iron grille, aluminum grille, use light steel keel, that grid will use aluminum grille ceiling, aluminum grille ceiling height, the price is different
- Q: For one of my classes I have to do a floor plan with furnishings and electrical and then I also have to do a reflected ceiling plan of the same floor that includes lighting, HVAC, and finished materials. I was just wondering what the difference is?
- The floor plan is taken at an approximate elevation of 5' AFF (above finished floor). This will show walls, fixtures, etc. The reflected ceiling plan is just what it sounds like, the ceiling. This will show the layout for the grid, lights, HVAC supplies and returns, sprinkler heads, etc. They supply different information to different contractors.
- Q: What is the light steel keel double gypsum board partition wall
- Is the use of light steel keel 80 wide master keel, both sides with gypsum board plate to do partition wall.
- Q: Light steel keel welding between what method?
- Ceiling, such as the installation of a walkway, should be attached to the additional hanging system, with lOmm boom and the length of 1200mm L15 × 5 angle crossbar with bolts, cross the distance of 1800 ~ 2000mm, in the crossbar laying aisle, Can be used 6-channel two spacing 600mm, between the steel with lOmm welded, the spacing of steel lOOmm, the slot ? Steel and cross-angle steel welding firm, in the side of the aisle with railings, height of 900mm can be used L50 × 4. Angle steel column, welded in the aisle channel, between the 30 × 4 flat steel connection. The ceiling plate should be separated in the middle of the room, so symmetrical, light steel keel and board arrangement from the middle of the room to the two sides in turn installed, so that the roof layout neat
- Q: We are working on a store front which has ceiling tiles in it. However we wanted an open air look, maybe leaving the grids, but no tiles. We were going to paint the grids and tiles, but have discovered that it would be too expensive, because we would have to paint them back before moving. My question would be, above the tiles is just a metal roof, which is a flat roof, so it would have the tar on top of the metal I think, is it a good idea to just remove the tiles for the open air look? or would that make the building too inefficient during the winter and summer?
- yea it would be cold but even more the tar tens to wear away and a little at a time it will fall. Plus have you ever smelled tar in summer. It will come into the seating of the building. yuk
Send your message to us
Acoustic Ceiling Grid - Steel Keel Exposed Ceiling T-Bar System
- Loading Port:
- Shanghai
- Payment Terms:
- TT or LC
- Min Order Qty:
- 10000 pc
- Supply Capability:
- 300000 pc/month
OKorder Service Pledge
OKorder Financial Service
Similar products
Hot products
Hot Searches
Related keywords
